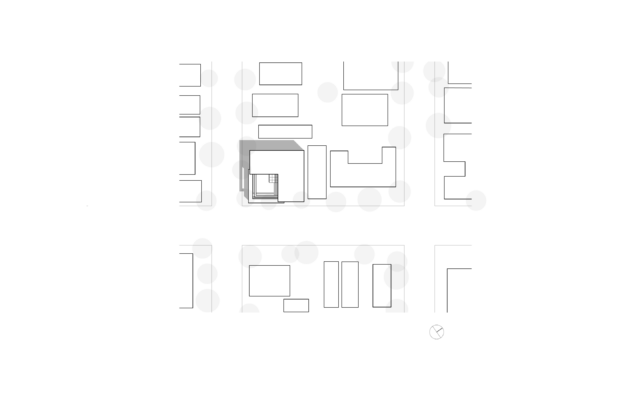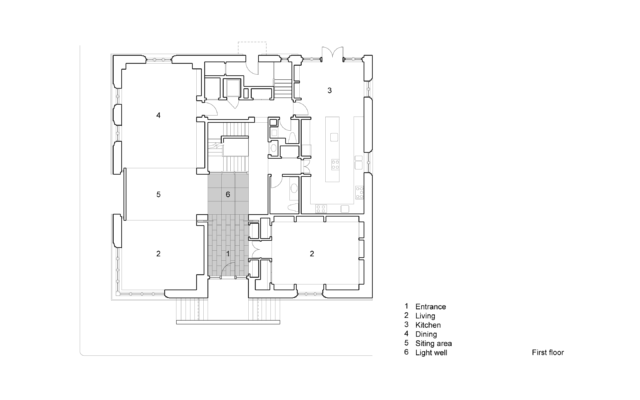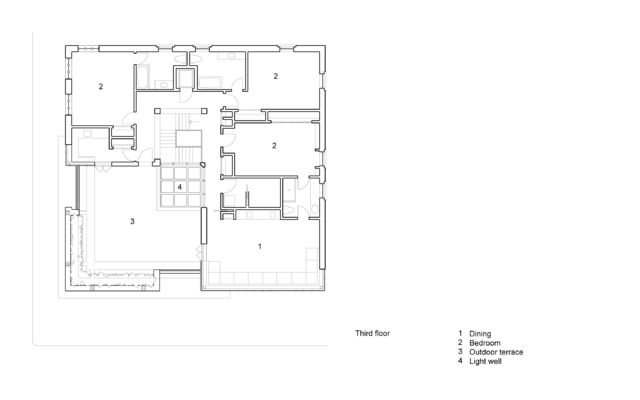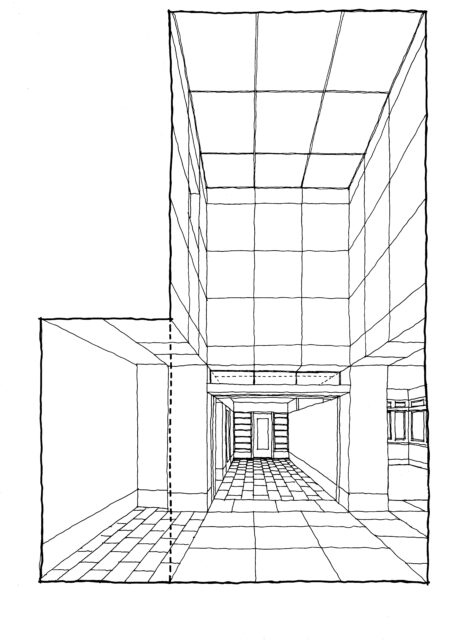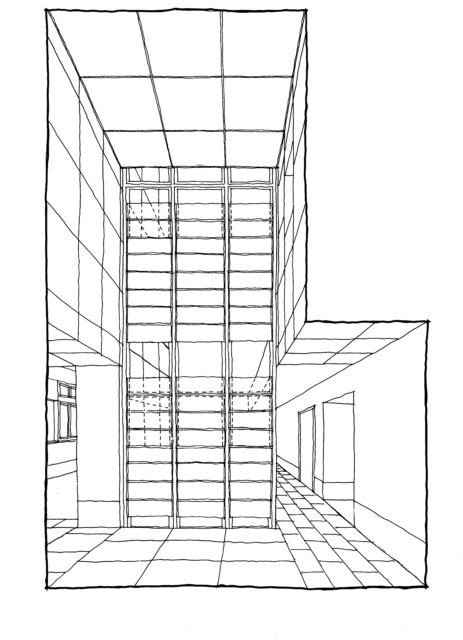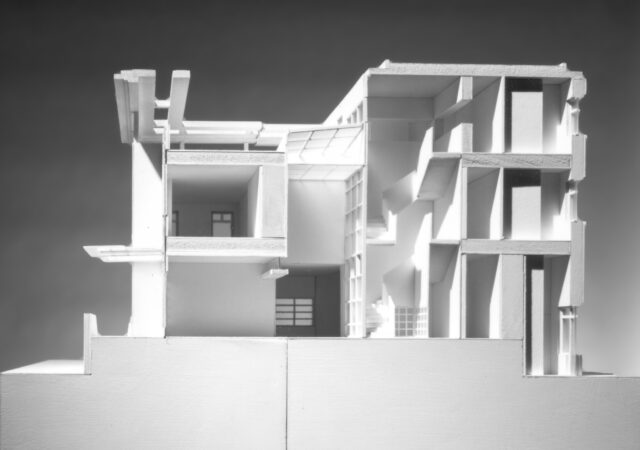Photographs
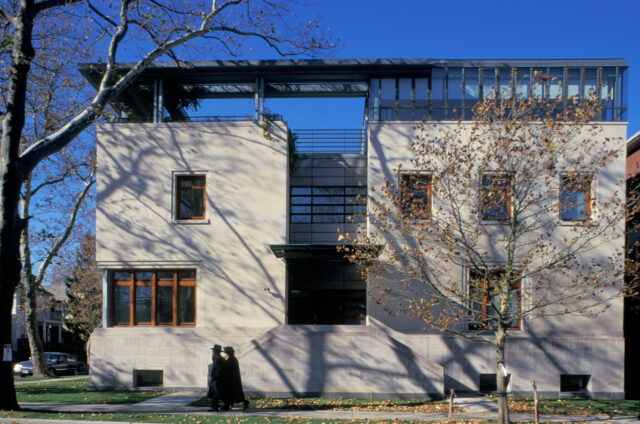
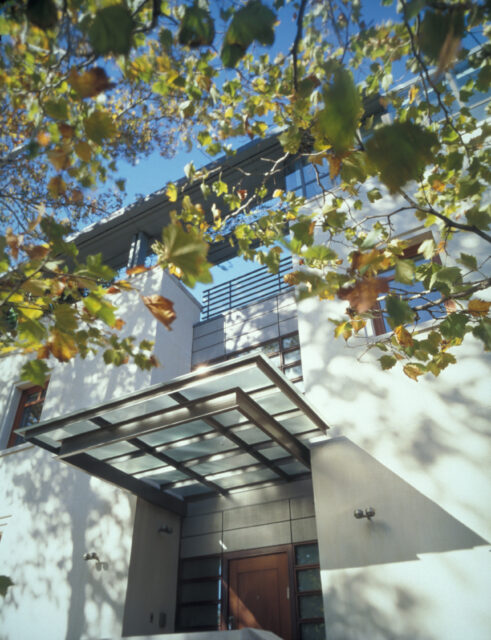
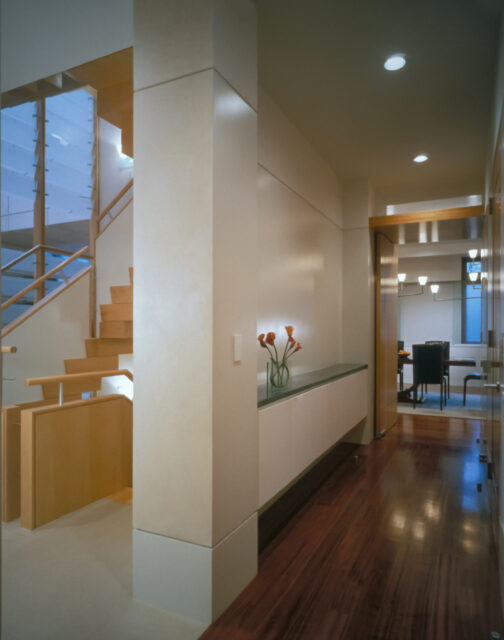

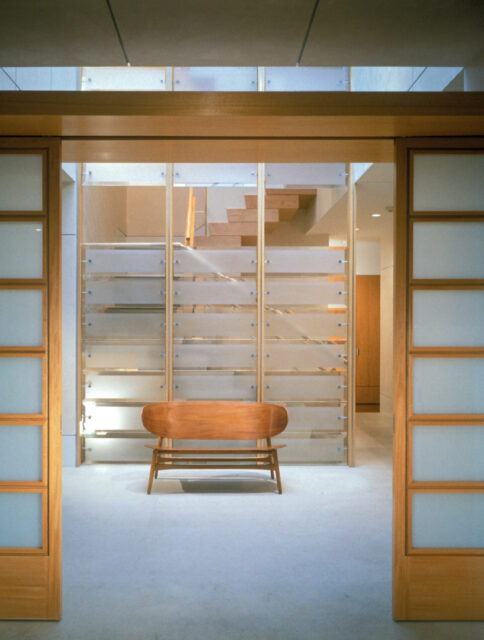
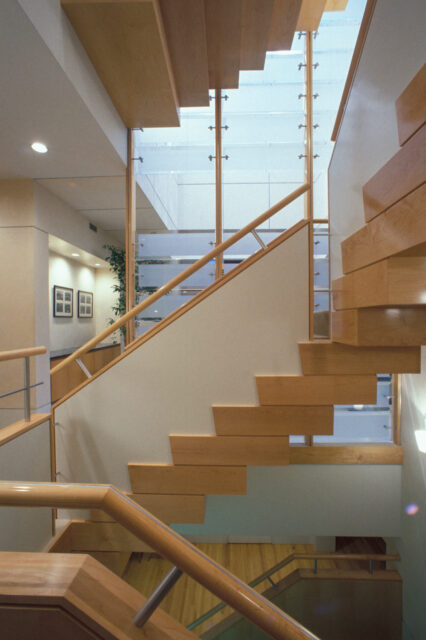
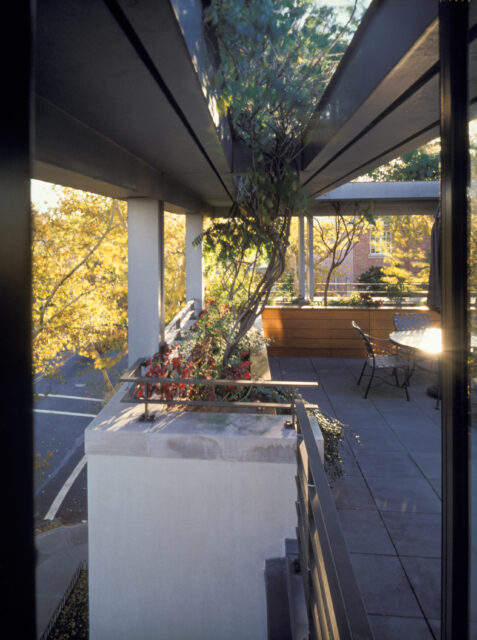
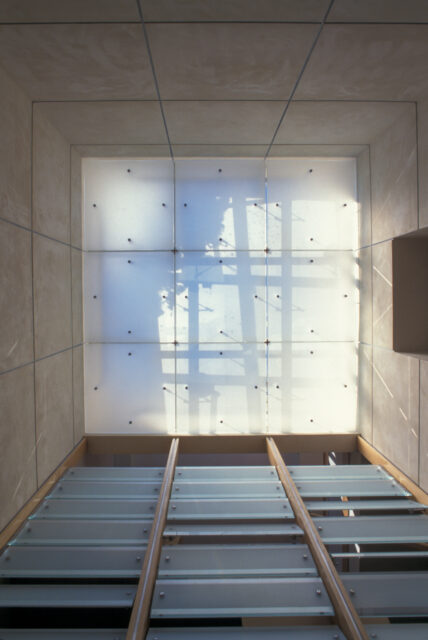
Brooklyn, NY
On the outside, with its emphasis on simplicity and strength of form, Corner House stands formal and closed, all privacy and decorum. A different story unfolds inside: dynamic and open spaces dissolve into a light-filled central atrium that rises the entire height of the building. The house is organized around the central stairway and skylight, animated by the constant activity of a large family moving through and around it. The three-and-a-half story cube is broken into three small compositions, almost mini-houses, which bring the scale of the façade into proportion, respecting the fabric of the neighborhood.








