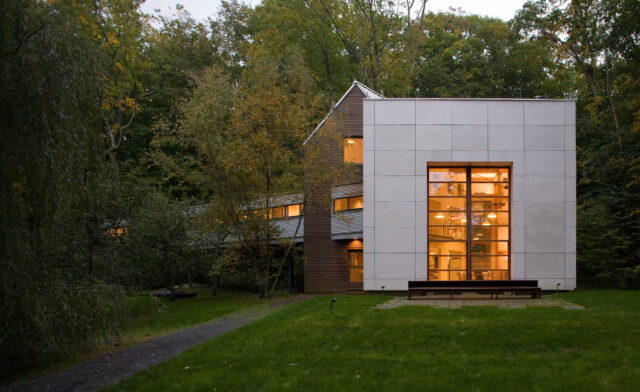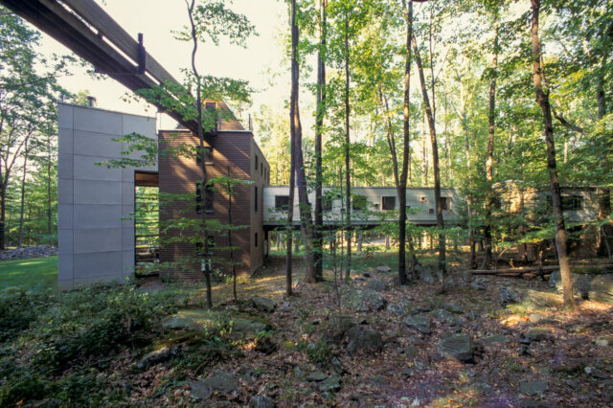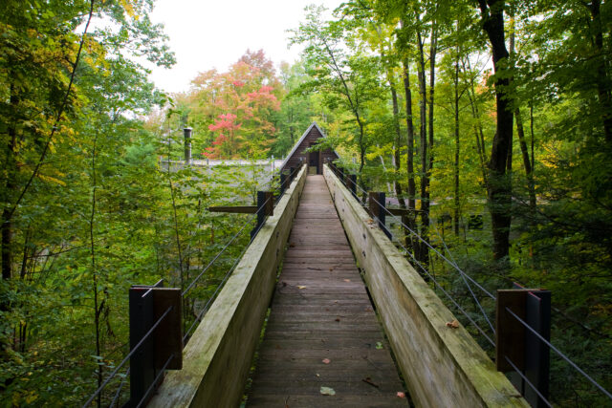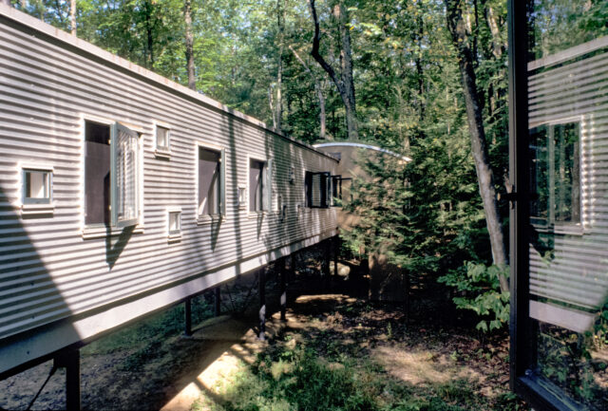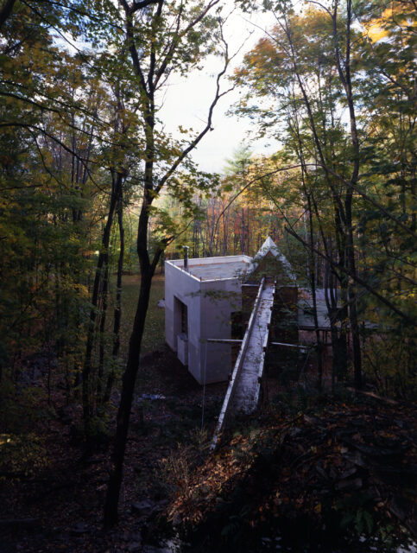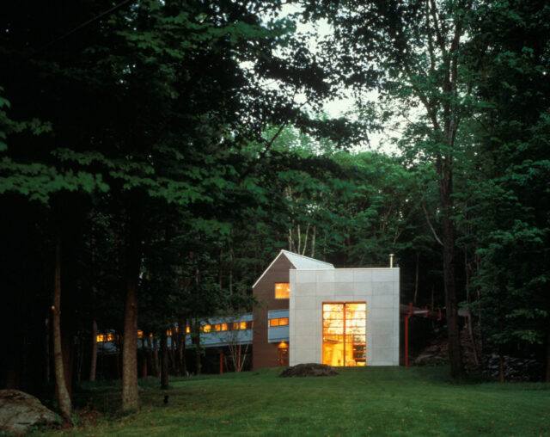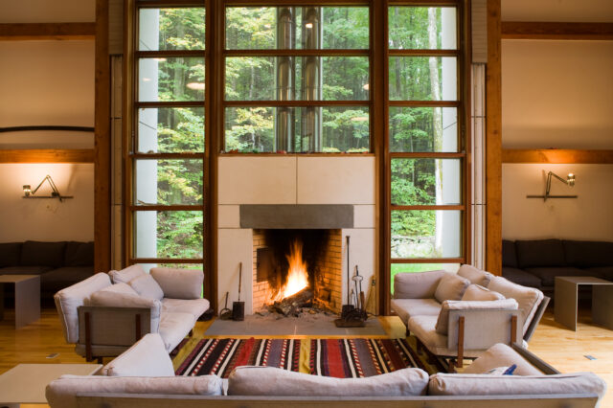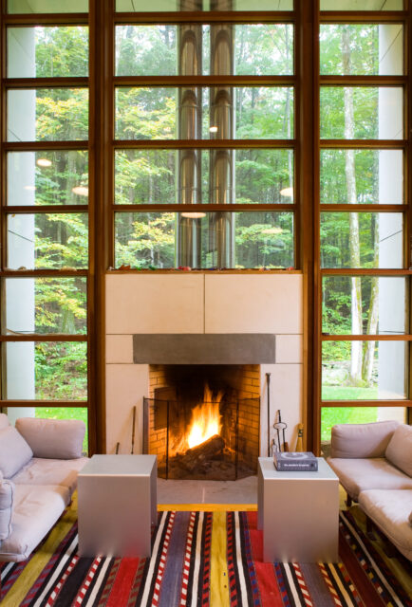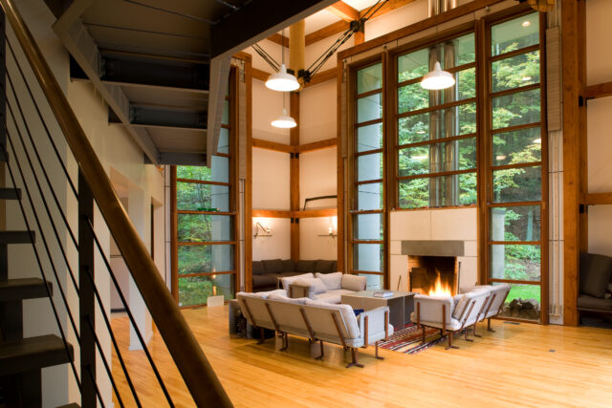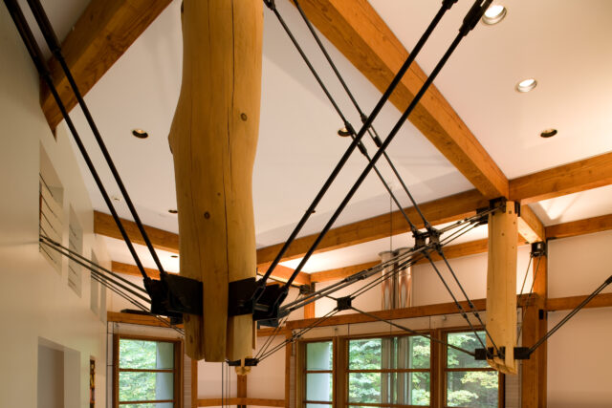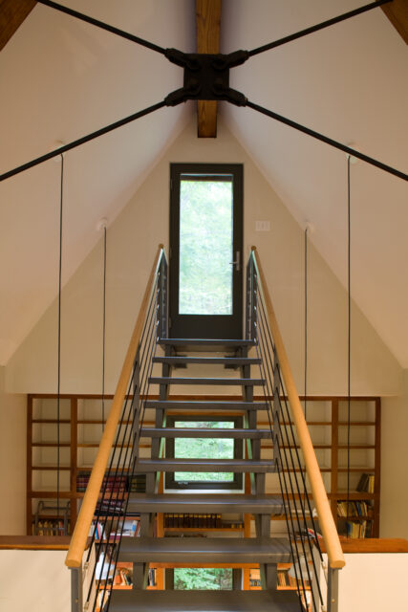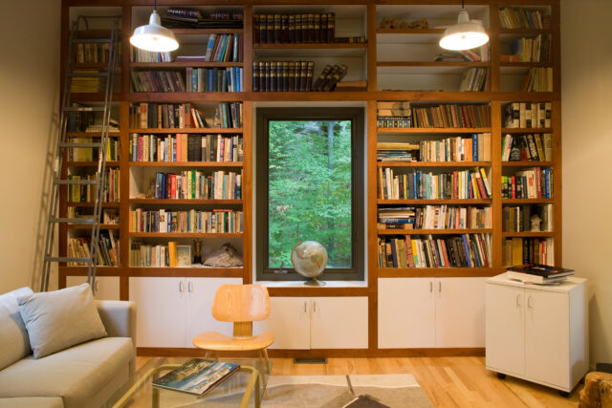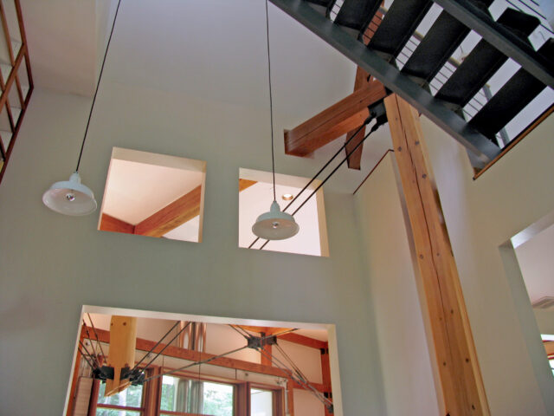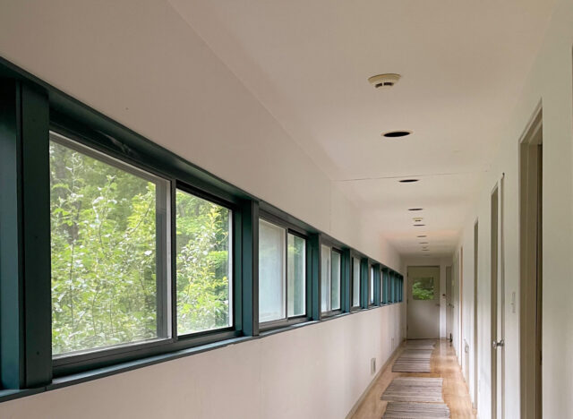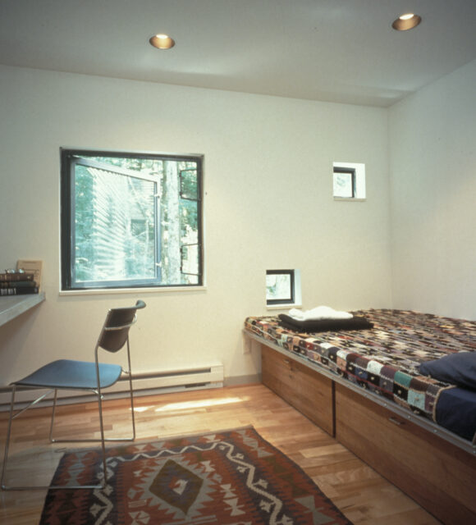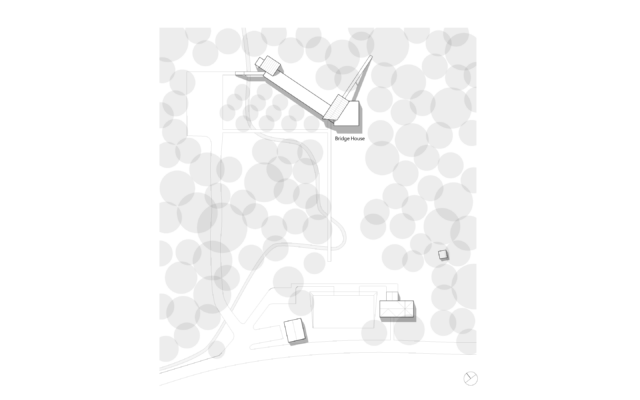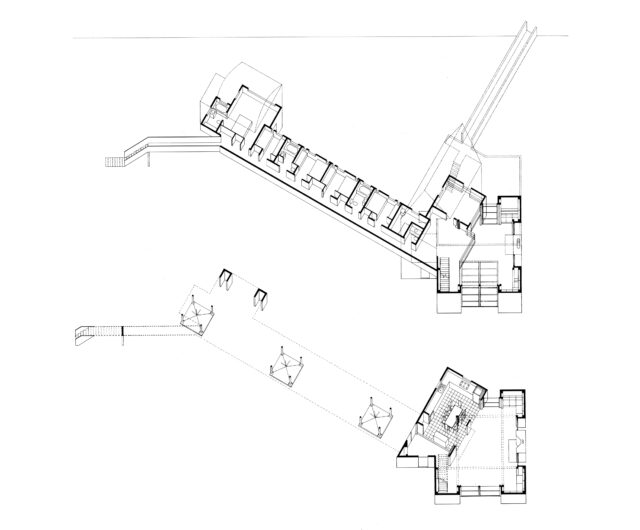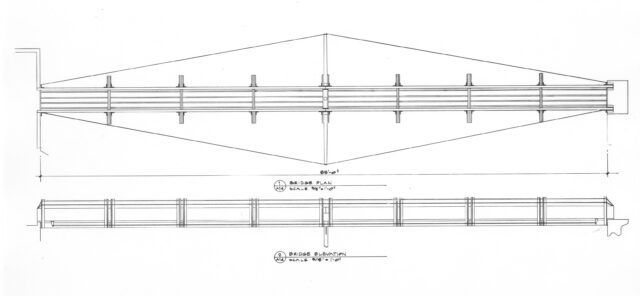Press & Recognition

Catskills, NY
The site and program of this house demanded both conceptual and physical bridges: bridges between historical forms, styles, and materials, as well as between topographies, uses, and generations. Bridge House consists of three identifiable forms, each with its own stylistic expression and distinctive use of materials. Both interior and exterior spaces are characterized by elements of whimsy and surprise, creating a spatial experience that is variable and playful—not so much a house but a place for fun and camaraderie in the woods.
The main facade is a large, three-story cube faced with thin concrete panels akin to cut stone, suggesting the Palladian formality of 18th-century architecture. A clapboard-sided, steeply pitched roof form intersects the cube at an oblique angle, gesturing toward regional farmhouses of the 19th century. This form is penetrated by a long, narrow, elevated wing clad in corrugated metal, typical of low-cost 20th-century rural buildings. The whole composition evokes three moments, three centuries of country architecture in the United States.

