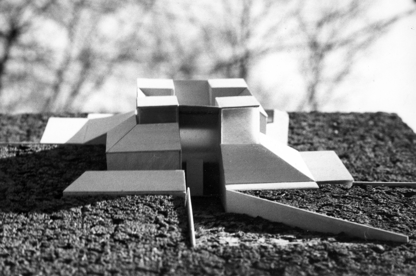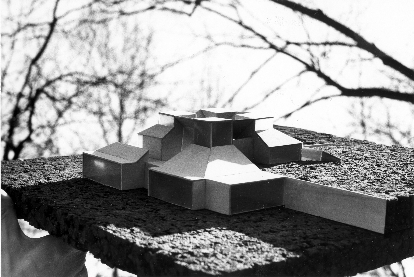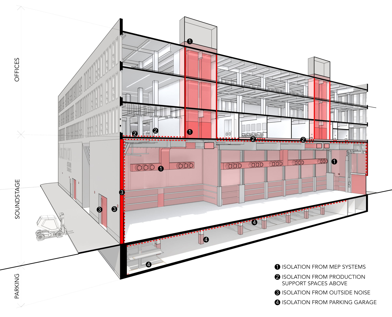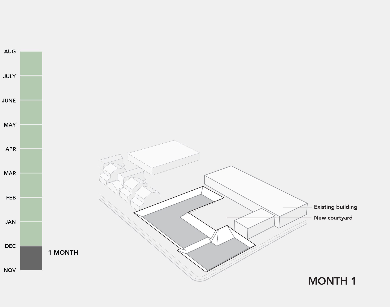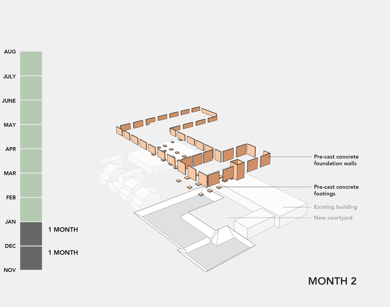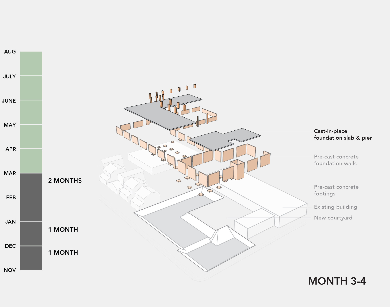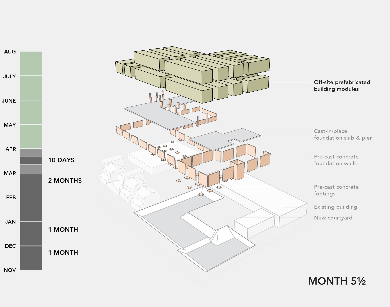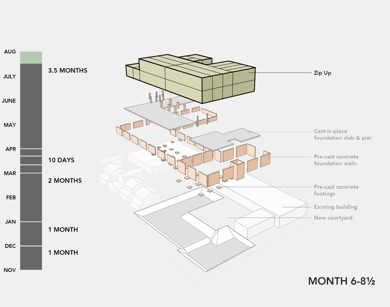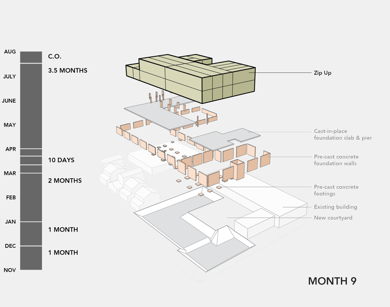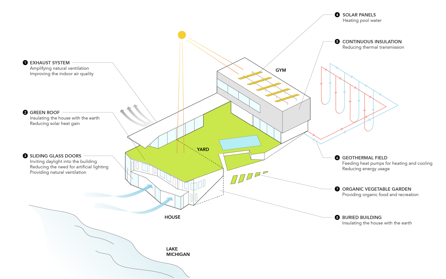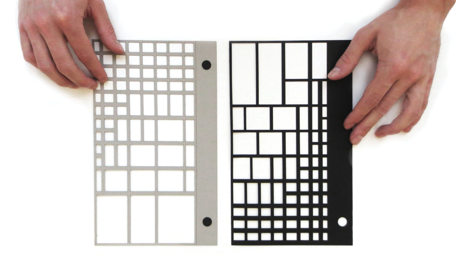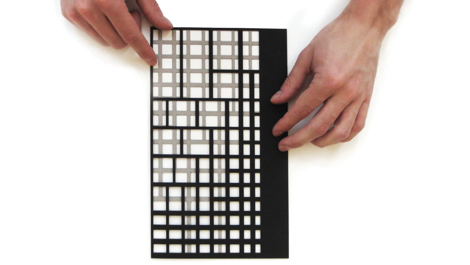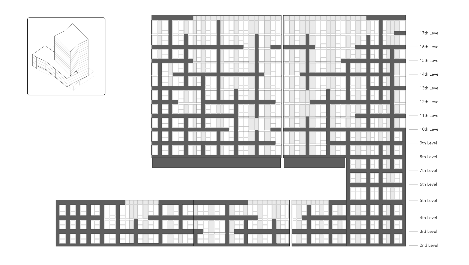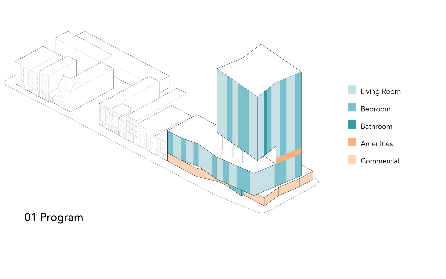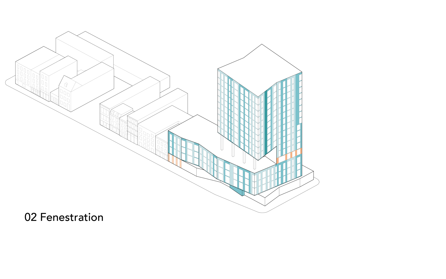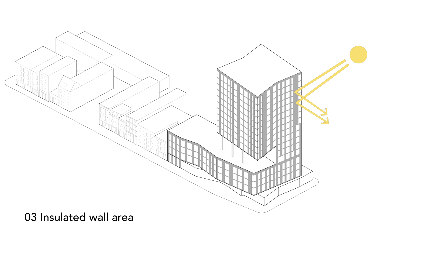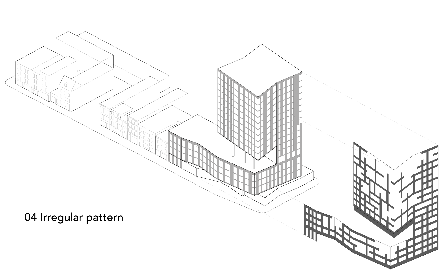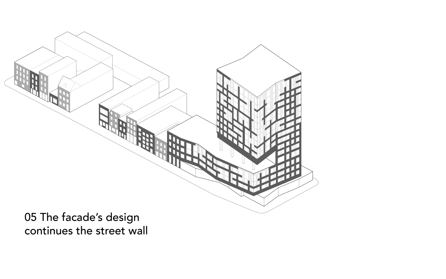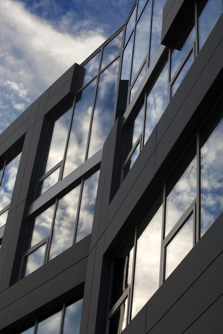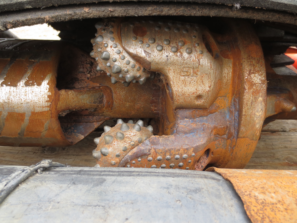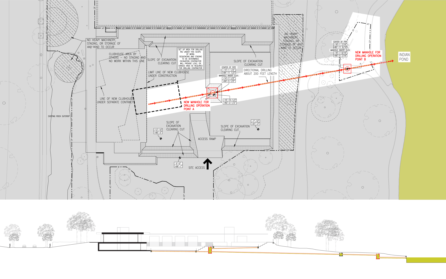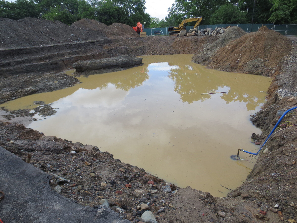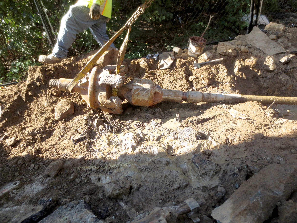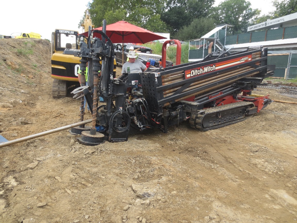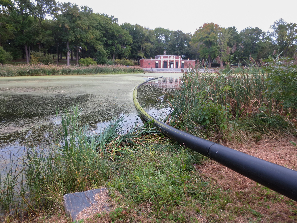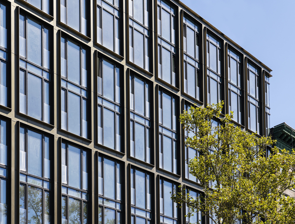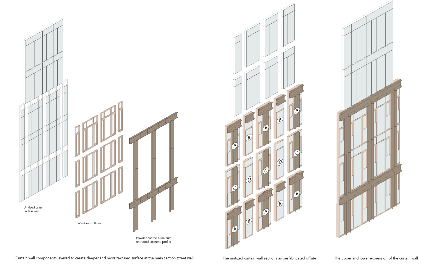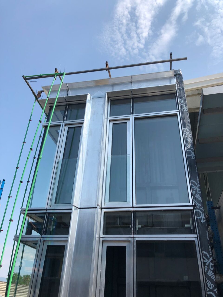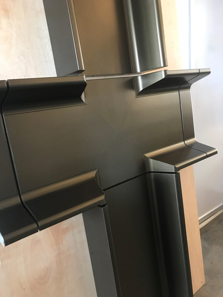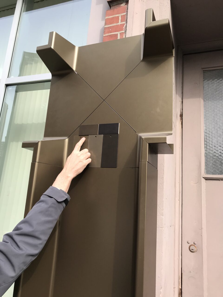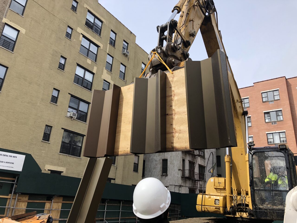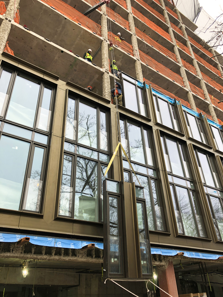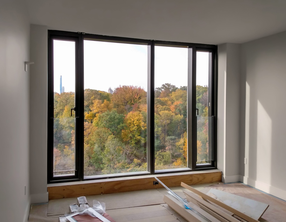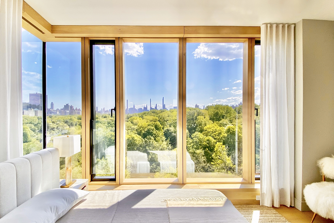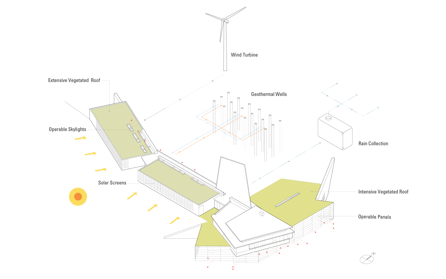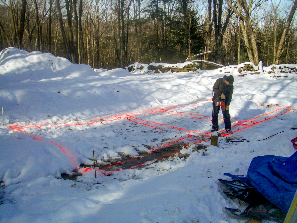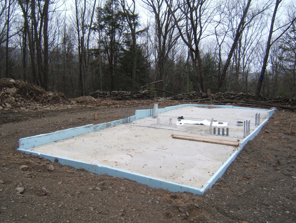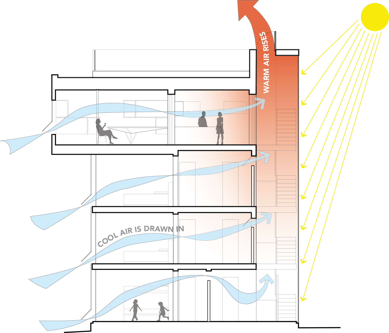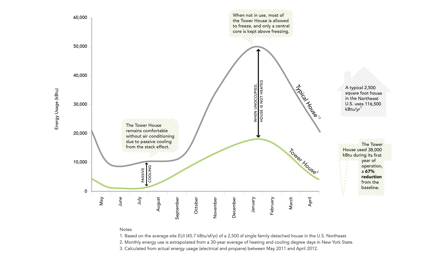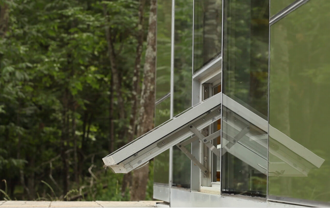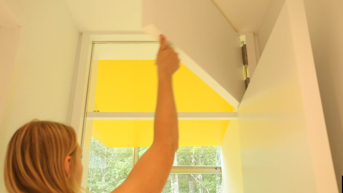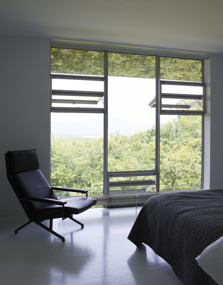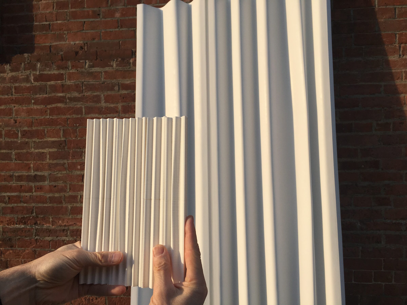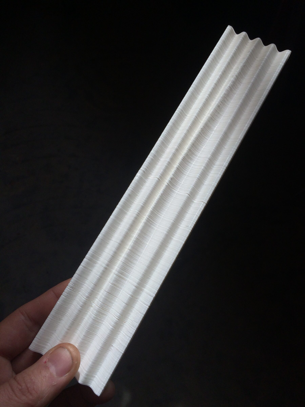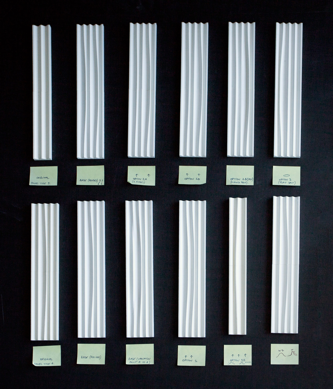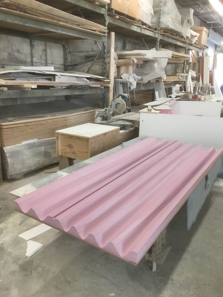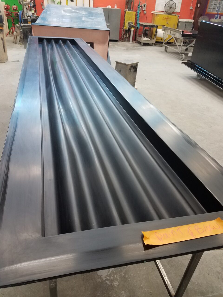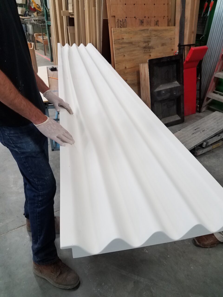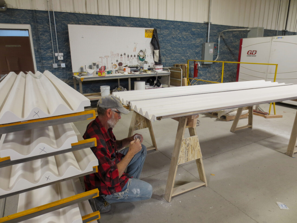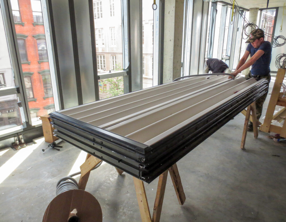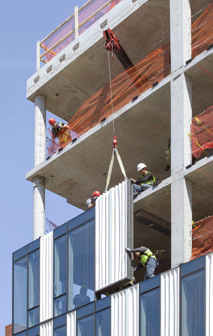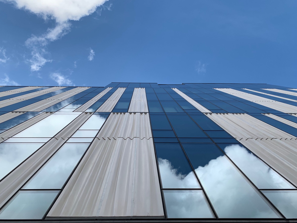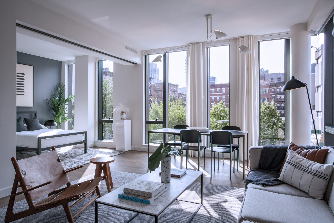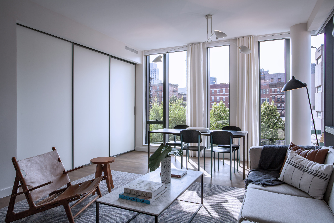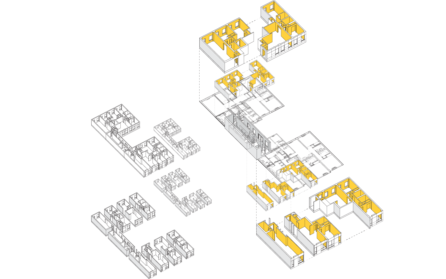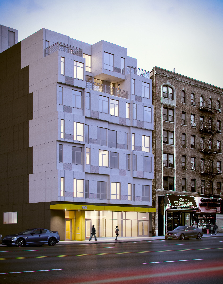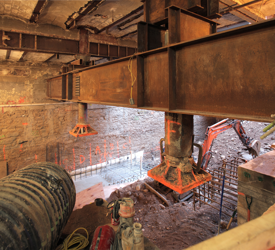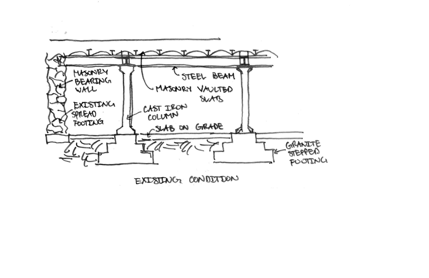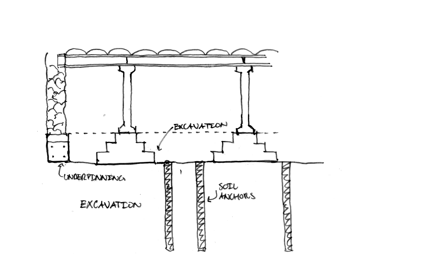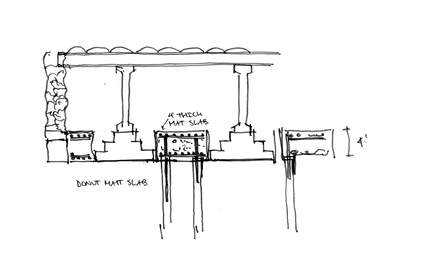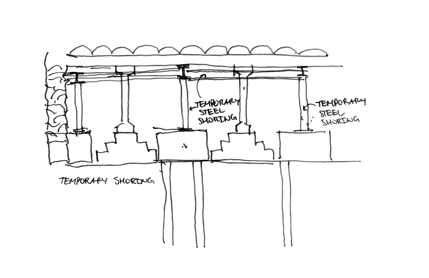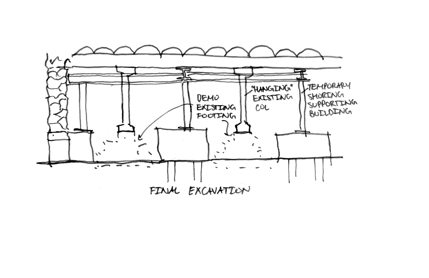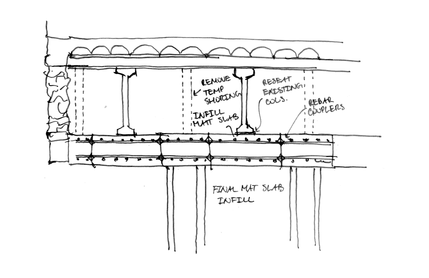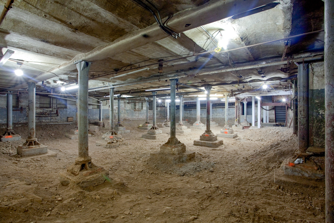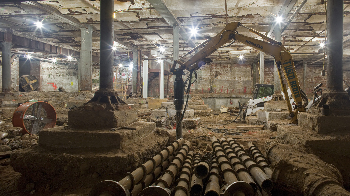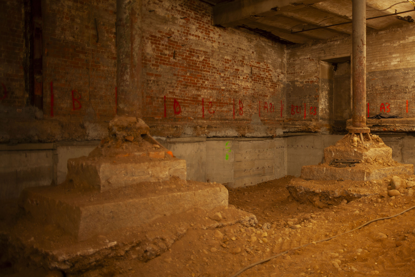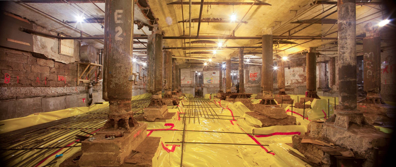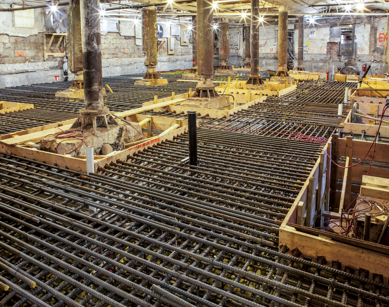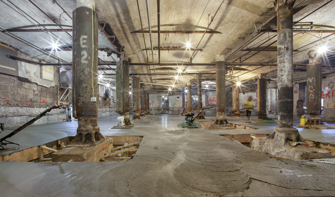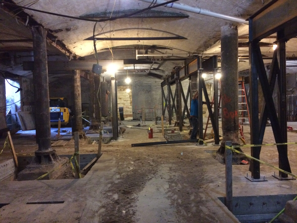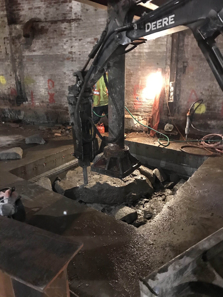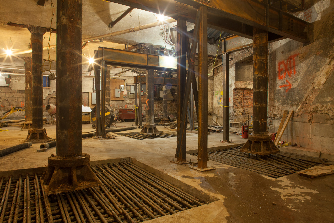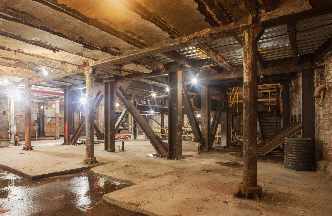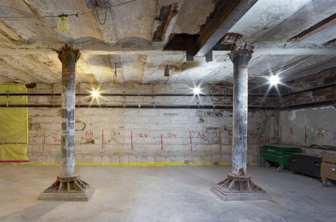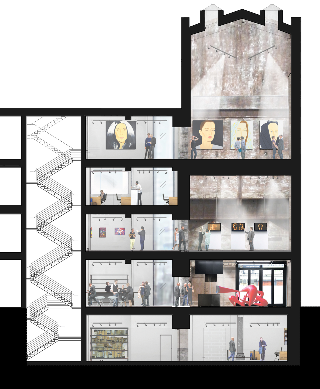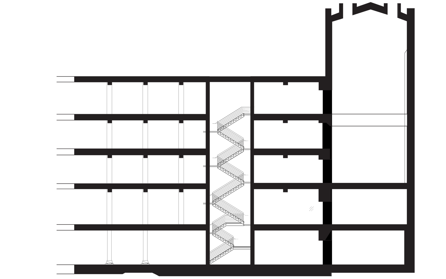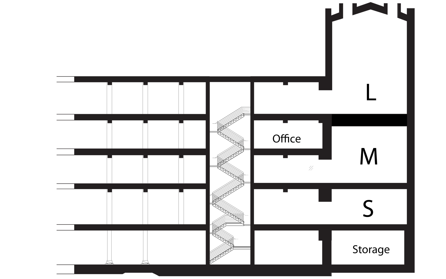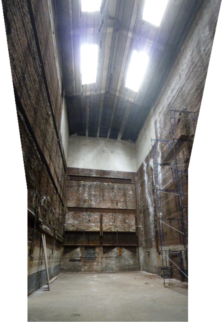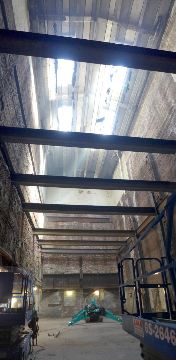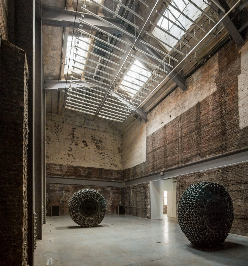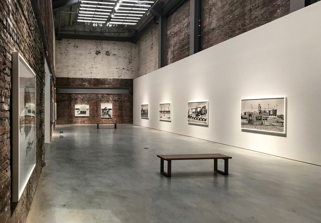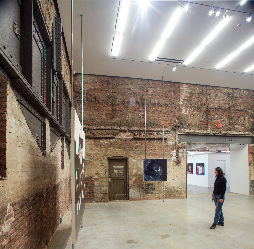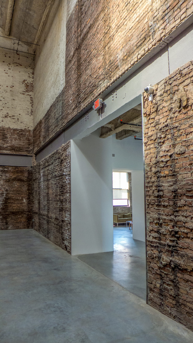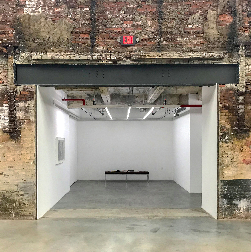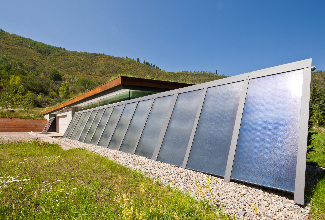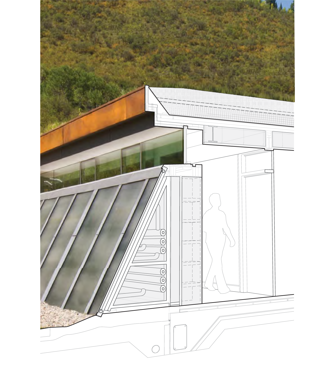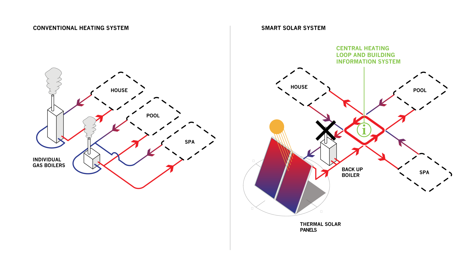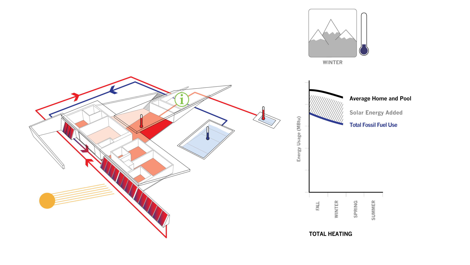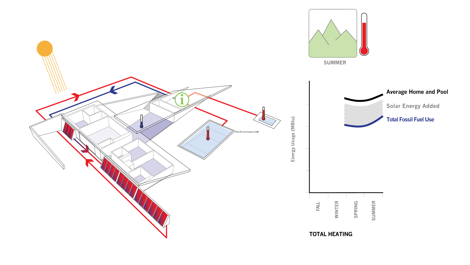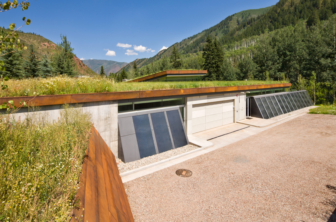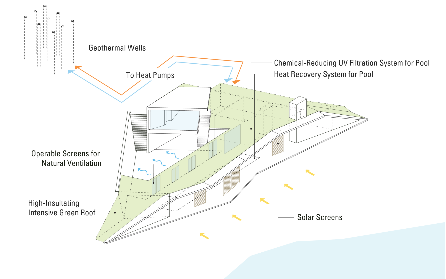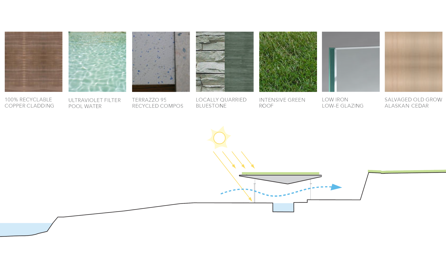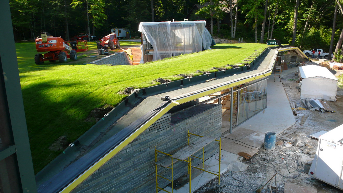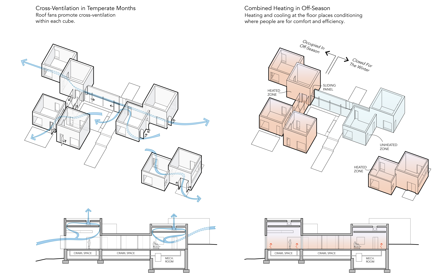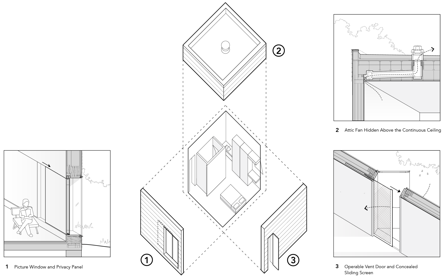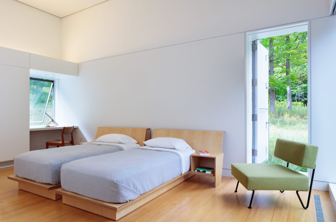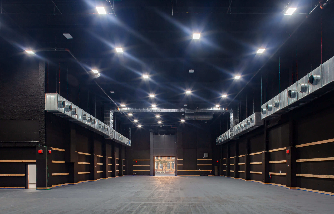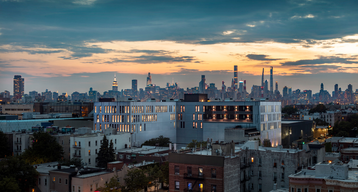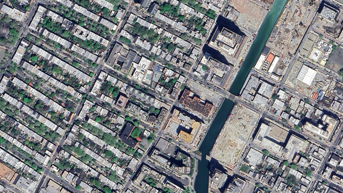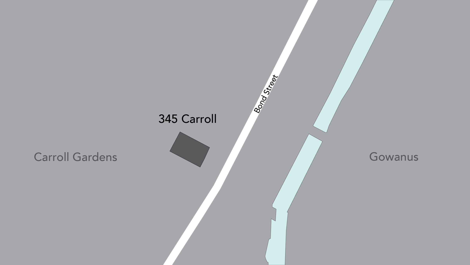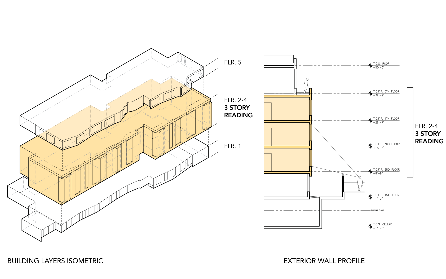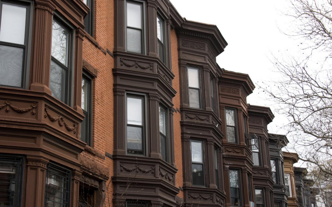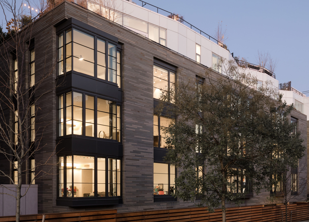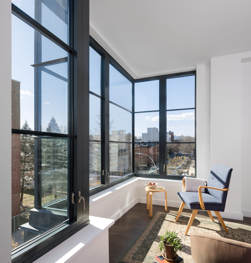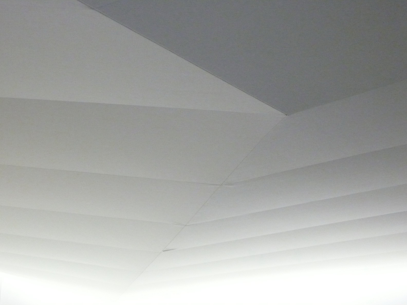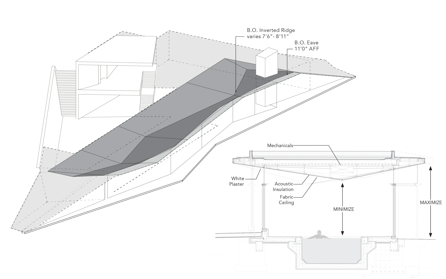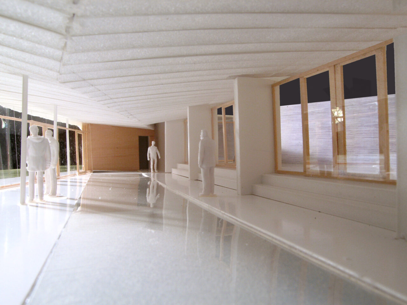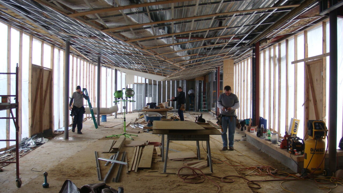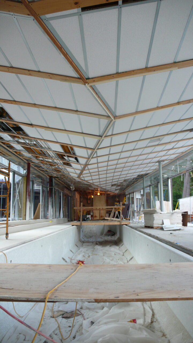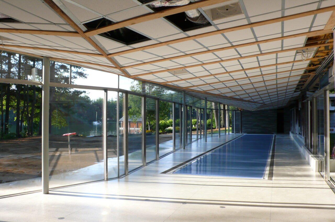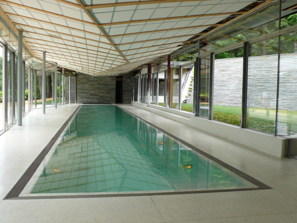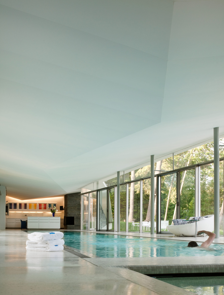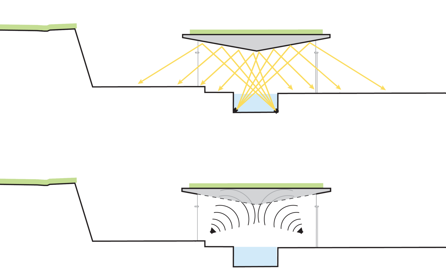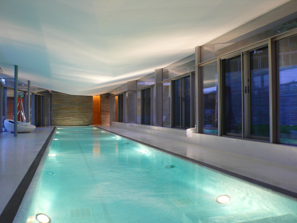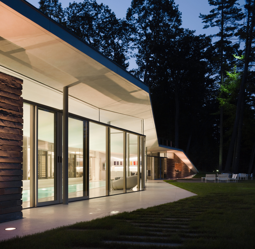Designed around the same time as the Faceted House but inspired by Kahn’s geometric forms, this unbuilt project on a sloping, wooded site addressed several themes that would become central to our body of work. These include minimizing the building’s impact on the landscape, reducing energy consumption while maintaining a light-filled interior, and, above all, integrating formal logic with a sculptural interplay of shapes and experiential poetics—considering how the house would be used and perceived by its occupants.
Car horns, sirens, delivery trucks. ONstage is situated in a densely populated urban environment, bringing with it the ambient sounds of daily city life. Additionally, because of its stacked condition, the sound and noise from the support spaces and offices above present an additional challenge. At the end of the day, the most important design aspect of soundstages is the sound itself. To address all these concerns, stage walls are built with twelve-inch-thick solid grouted masonry walls. Their mass effectively blocks sound transmission over a wide range of frequencies. The stages are lined on walls and ceiling with thick acoustic boards and spray acoustic insulation to absorb sound and control any sound reflection and reverberation. All plumbing from the dressing and makeup rooms is sandwiched between two concrete slabs to avoid running any plumbing within the ceiling of the stages. The floors are finished with carpet and LVT, but underneath them is a continuous sound isolation pad that absorbs any footfall from being heard below.
Early pricing sets revealed that typical on-site construction was expensive and the schedule hardly achievable: to deliver Lady Liberty Academy in time and on budget, we needed to rethink our entire design process.
A trip to Pennsylvania (the haven for offsite wood construction in the Northeast) let us solicit bids from both wood-modular and steel-and-concrete modular manufacturers. Wood volumes were cheaper but a combination of combustibility, durability and short spans made wood-only structures not desirable. Steel and concrete (non-combustible) modular proposals worked well but were significantly over budget. During the bidding process and in conversation with one manufacturer—experienced in both wood and steel-concrete off-site methodologies—a new hybrid system was designed: a steel frame structure clad with wood-stud infill walls, floors, and ceilings.
Though this solution reduced costs, the project was still over budget. Further conversations with concrete manufacturers specialized in factory built concrete wall panels revealed another critical way to reduce the project’s cost: precast concrete foundations. Building the foundation walls offsite was faster and allowed us to avoid pouring concrete in a very difficult winter.
Offsite construction and an ingenious approach to scheduling construction made it possible to finish within the nine-month deadline and without exceeding the budget.
House to the Beach consumes less energy than similar buildings of its type and size—both passively, through the green roof and buried facades, and actively, via geothermal wells. The above-ground gym’s walls are clad in continuous insulation, and its roof features a network of solar hot water panels. Large windows on the unburied facades, along with multi-level interconnected spaces, invite ample daylight into the buried portions of the building, reducing the need for artificial lighting. The entire lower-level façade opens up, and an exhaust system enhances natural ventilation, further reducing the need for air conditioning and improving indoor air quality.
The façade design expresses the transformation from the grid language of masonry openings to the clear expanse of glazing made possible with curtain wall technology.
The most common method of assembling facades for high-rise buildings is the unitized curtain wall, which consists of prefabricated panels brought to the site and assembled on site. Because of their repetitive logic, unitized curtain walls can be built rapidly and easily, with few hands and low coordination. The system, however, was out of budget. We then researched more cost-effective ways to attain the desired architecture expression, choosing a hybrid system: exterior framed walls with window wall inserts.
This technology was cheaper but required a higher degree of coordination and risk, as it involved three different trades: three different bids, three different buys, and three different crews that needed to be managed. Bidding and buying these trades and onsite supervision enabled us to be directly involved in the building process, bringing the greatest benefit to the project.
The bedrock beneath Crotona Park, characterized by its crystalline and banded texture, is exceptionally hard—it prevents water from easily permeating to the ground, so much so that water ponds. Our primary concern for the Cary Leeds Center was to ensure that the sunken exhibition courts and the clubhouse wouldn’t flood during a rainy day.
A prudent, engineering-driven approach would have involved designing and installing mechanic pumps to extract the runoff. However, the client’s priorities as a non-profit demanded a creative, architecture-driven solution to reduce future operation and maintenance costs. As designers, we were determined not to saddle our non-profit client with ongoing operational burdens. As builders, we strove to devise a solution that prioritized the client’s long-term needs and financial considerations.
Instead of using expensive, energy-inefficient pumps—and since digging up the grounds of a public park was not allowed—we drilled horizontally to drain by gravity to the nearby Indian Pond. Doing so prevents the courts from flooding and also passively refreshes an existing body of water. We put on the hat of contractors who go beyond aesthetics, caring about the building’s maintenance throughout its lifespan, ensuring the well-being of those inhabiting the space now and in the future.
Depth and texture were paramount to knit 145 CPN into the rest of Central Park North. To recreate lintels, dormers, or neoclassical details was out of the question: the building needed to be contextual in a contemporary way. After trying different solutions, a unitized curtain wall, entirely pre-built in a factory in Italy, was erected in a very short time frame.
The glass curtain wall is composed of bronze-colored profiles made from powder-coated extrusions. Since the extrusion required a custom die, a mock-up of the actual profile was not possible unless we committed to the die. To address this, we produced full-size paper models and sheet metal versions in our office. While stainless steel and copper profiles were considered, aluminum, a softer material, adapted better to our curved design. To add warmth and texture to the residential façade, we finished it in a bronze tone.
But in order to get varied expressions, the top and bottom were treated differently.
A very precise stack joint solved the tricky joinery, ensuring all the miters and elements aligned perfectly. The same curtain wall system, with very different detailing, makes up the abstract four-story volume at the top. The floor-to-floor glass has full-height swing casements. A very discrete glass balustrade, attached to the outside bronze profiles, works like a Juliet balcony: instead of just looking at it through a plate glass, residents can open the wide windows and feel the park.
Curtain walls are commonly associated with institutional or commercial buildings; aluminum’s quantity, size, proportions and dimensions are pretty much fixed. At 145 CPN, every single apartment has frontage on the park: 37 units with 37 views of Central Park. To accentuate the park experience, the kitchen, dining and living areas are stretched wide across a large expanse of glass with multiple operable windows. By wrapping the window frames in the same white oak material as the flooring, the interior experience feels more intimate and connected to the park. You really feel like your porch is the park.
To bring the house and its inhabitants closer to nature, Blue Ridge House employs several sustainable strategies. The lower story is sunken into the ground and covered by a green roof, which reduces heating and cooling loads. Additional extensive green roofs cover the wood cabins, minimizing stormwater runoff. Geothermal heating and cooling are employed throughout, along with locally and responsibly harvested materials. The house also utilizes rainwater and gray water harvesting systems.
By opting for wood over metal-stud framing construction, the design supported local industry, lowered construction costs, and shortened the building schedule. Finger-joined “Weyerhauser I-level studs” created less waste during the manufacturing process, contributed to the green building mandate, and guaranteed straightness comparable to metal studs. With the help of a 15kW wind turbine on site, the LEED Silver house aims for a zero-carbon footprint.
One of the design imperatives at Tower House was to develop an energy-efficient solution with minimal operating and maintenance costs for a residence occupied part-time. To build the house using the smallest footprint possible was the first sustainable strategy.
In terms of energy efficency, an environmentally conscious design reduces the heating footprint of the house in the winter and eliminates the need for air conditioning in the summer. By compressing and stacking all the wet zones of the house into an insulated central core, much of the house can be “turned off” during the winter. When not in use, only 700 square feet, or 27% of the house, are heated. By closing the building down to the insulated core, there is a 49% reduction in energy use.
In the summertime, cool air is drawn in and through the house using the stack effect. South-facing glass throughout the stairwell creates a solar chimney. As hot air rises, it is exhausted out the top, drawing in fresh air through the house from the cooler north side.
To ensure privacy at 150 Rivington, the distinction between solid and glass, so common in typical brick or brownstone buildings, was intentionally blurred. First, opaque elements were inserted into the curtain wall. Then, to achieve a strong aesthetic, a moving façade, we observed how curtains flutter in the wind and studied profiles and contours. 3-D printers and laser-cutting forms were produced. Greek statuary, where folds of drapery look soft despite being made from stone, was an inspiration. As a result, subtle ripples were introduced into the profile to create solid panels that appear pliable and simulate movement across panels.
The molds for casting these panels represented a considerable cost, so only four were produced, flipped upside down, and sometimes doubled up to create enough variety and combination. Modifications and customizations to the generic curtain wall system were necessary for weatherproofing and thermal performance. Architect-Led Design Build guaranteed precise, cost-effective dies and details, as well as close coordination and supervision during fabrication and installation.
Additionally, every apartment has a sliding glass wall that defines the bedroom without fragmenting the overall spatial quality of the unit. An extension of the exterior curtain façade concept, these “sliding curtains” increase the length of the facade element on the inside while letting light to pass through.
There is a common misconception that offsite construction, due to its association with modular design, must be repetitive. The Stack demonstrates its versatility. A total of twenty-eight apartments—a mix of studios, 1, 2, and 3 bedrooms, 20% of them affordable units—were designed to optimize the site’s geometry. In many cases, units and rooms spanned multiple modular sections. Rather than compromising the architecture to the module, we adjusted the modules to fit the optimized apartment layouts.
The Stack relates to the neighborhood through scale and rhythm while still expressing its modular design. The pushing and pulling of the façade celebrates the project’s building logic and echoes the texture of the adjacent buildings. Because the boxes are independently structured, the “push and pull” is already built into their construction logic. This approach takes advantage of an inherent aspect of modular construction, creating a strong relationship to the context without literally mimicking its neighbors.
The Malt House preserves and weaves together a collection of historic industrial warehouse buildings from the late early 1900s, combining and expanding them into a single eleven story office building. To support this new architecture, significant foundation work was necessary. It included underpinning the 3-foot-thick bearing masonry rubble foundation walls along the entire 500-feet-long perimeter. This deepened the cellar, allowing for the insertion of a new structural foundation system. Eighty 40-foot-deep soil anchors were drilled in the cellar to provide tie downs for the enormous uplift loads imparted from the lateral system above.
Once the building was underpinned, a new four-feet deep mat slab needed to be poured into the cellar. This slab was engineered to be installed in phases. First, a perforated slab was poured around the existing stepped granite footings. Then, temporary shoring was installed on this slab to support the weight of the four masonry-and-steel stories above, relieving the existing cast iron columns. Once the loads were temporarily redirected to the new slab, the existing footings were demolished. Then the perforated slab was filled in, creating a single four-foot-thick unified mat slab. Finally, the existing columns were reseated, packed with grout and structurally connected back to the new mat slab.
The design challenge was to insert Gavin Brown’s Enterprise, an 18,300-square-foot art gallery, into a unique portion of the building. The solution turns a 60-foot-tall masonry space into three distinct galleries stacked on top of each other.
Interior drywall partitions were detailed to allow for constantly changing configurations, exposing as much as the original masonry as possible. The original artifact remains untouched as the precise transition is articulated as a knife edge.
Rather than placing photovoltaic or hot-water solar panels on the house roof or on the ground, we conceptualized them as a thick solar wall: 500-square-feet of solar hot water panels to heat the house, pool, and spa.
Panels are tilted 30 degrees to maximize solar heat gain during winter, when the ability to reduce house energy usage is greatest. The steel frame creates a cavity for solar piping and servicing. The exterior wall is inboard of the solar panels and built out even thicker with millwork. The clerestory above bounces solar light off a deep shelf using the sun to light the quarter without glare and with minimal heat gain. Operable windows in the clerestory correspond to operable solid panels in the adjacent bedrooms, adding cross ventilation through to the main courtyard. Overall, the solar panels inject heat directly into the main heating loop. A smart control hub divvies out heat, prioritizing solar energy over boiler usage.
The clerestory above bounces solar light off a deep shelf using the sun to light the quarter without glare and with minimal heat gain. Operable windows in the clerestory correspond to operable solid panels in the adjacent bedrooms, adding cross ventilation through to the main courtyard. Overall, the solar panels inject heat directly into the main heating loop. A smart control hub divvies out heat, prioritizing solar energy over boiler usage.
Pool Pavilion’s environmental strategy is defined by its rift condition, its basic response to site and landscape. Massive overhangs protect the pool space from direct solar heating on its multiple orientations. As a giant reflector, the inverted planes of the white fabric ceiling disperse light in every direction eliminating the need for daytime interior lighting. A sculpted angled roof, operable screens, and a courtyard allow for natural ventilation by bringing cool air from the lake through the building. Since a large portion of the program is buried, it benefits from geothermal mass which minimizes heat exchange.
The expansive green roof provides additional thermal insulation, acts as thermal mass and prevents storm water runoff, and creates additional occupiable green spaces. The building also uses the synergies of deep geothermal wells and a heat recovery dehumidification system to efficiently heat the pool while cooling the rest of the building. Sustainable building systems and materials used include locally quarried stone, recycled copper, and low-e glass. Other environmentally friendly features include an ultra-violet pool filtration system, energy efficient lighting and the use of energy star appliances. The Pavilion blends in with the natural landscape minimizing its impact on the local ecology.
At Artist Retreat, privacy is not only spatial: each cube allows the ability to regulate its environment separately from the rest. Daylight is adjusted with large, solid sliding panels that hide away when fully opened. The wall is detailed with a simple reveal to indicate its operability. To allow fresh air in without disrupting the frameless appearance of the 8′ x 8′ fixed windows, each cube features a solid hinged door for access to the outdoors. Additionally, a pocketed sliding screen is concealed within the thickness of the exterior wall of each unit. To provide cross ventilation, a simple “attic fan” is placed on the roof to draw air through a continuous reveal along the perimeter of the ceiling, maintaining a visually uninterrupted ceiling plane. Additionally, the ceiling is designed to minimize the acoustic effects caused by moving air.
Soundstages are blank canvas spaces used to create new worlds. ONStage at Kaufman Astoria Studios two soundstages are purposefully designed to be “plug-in ready”, with every system and surface intentionally designed to handle any type, size, and style of production. Six-foot beams were built to achieve a 40-foot-high ceiling space with 90-foot clear spans. Every beam is equipped with multiple rigging points, allowing production crews to suspend anything they need anywhere in the space—up to 1,500 pounds can hang from each strongpoint. Mechanical ductwork is designed with multiple plug-in points, allowing production crews to control air distribution.
The perimeter of the stages provides attachment points to brace and tether film set walls or set components hanging above. The modern open office environment on levels 2 through 4 provides a mix of private offices and large open bullpen space, 14-foot ceilings with 11-foot-high windows for daylight and expansive city views, outdoor terrace and balcony areas.
345 Carroll sits right on the edge, with residential Carroll Gardens on one side and the Gowanus manufacturing district on the other. The project reconciles this duality by incorporating formal aspects of both urban logics in its façade. The envelope of the 32-unit building, clad in bluestone, reads as a whole volume reminiscent of nearby industrial warehouses. The building’s presence on the street is reduced by separating the base, middle, and top, breaking the scale of a five-story building in a three-story residential street.
Responding to the brownstone typology common to Brooklyn’s fabric, a push-and-pull design breaks down the monolith into a series of smaller sections. The projecting bay windows and their receding glazed counterparts weave in and out of the three-story bluestone volume, introducing a vertical reading to the façade in counterpoint to the overall horizontality of the massing. The windows echo the verticality of the townhouses of Carroll Gardens, adding texture to the street and creating a rhythm suitable for the pedestrian experience.
The ceiling is the last of the rift’s echoes. As one swims in the water, its formal and technical qualities become even more prominent. An inverted ridge of fabric subtly diverges from the roof and floor, tracing a playful path that moves above the space. This geometry is lowest over the pool to create an intimate scale for swimmers and rises at the perimeter to receive light and air from outside. The low points of the ceiling also provide adequate space for mechanical systems.
The combination of acoustically transparent white fabric and acoustic insulation transforms the reverberating atmosphere, typical to any enclosed pool, into a completely different experience. Something happens inside Pool Pavilion: the otherwise loud sounds of swimming become soft, velvet, even soothing—almost like lapping on the sand.
Bordered by glass, the Pavilion requires no artificial lighting. Uplights in the pool, the only light source in the space, shine upward toward the fabric ceiling which acts as a giant reflector. Light becomes an interactive medium; the ceiling reflects all the ripples in the pool. Everything that happens down on the shimmering water repeats above, with the white ceiling registering the movement. The Pool Pavilion itself becomes a light fixture, illuminating both interior spaces and exterior grounds.
Lakeside Retreat is a sylvan campus: made, shaped, formed of woods, unfolding on a gentle slope that descends to Lake George. Rather than concentrating the construction in one single building, the project is distributed across the entire site, allowing for smaller buildings and preserving the wooded quality around. The idea is to draw people out into the landscape, enticing visitors to take advantage of the many different environments they can encounter. Convenience is not paramount, what is important is awareness, a constant reminder of the wooded nature of the campus.
Watch Grounded, a video from city to retreat
At the top, near the road, the Gatehouse Garage marks the threshold between the highway and the serenity of the deeply forested site. Guests stop here and transfer to small electric vehicles or continue on foot along one of the scenic nature trails. By day, the garage and the caretaker’s workshop are flooded with natural light. By night, the volume glows softly, interior light diffusing through translucent panels. The building also houses an office and long-term storage and is clad with corrugated, perforated metal rainscreens.
Down the gentle wooded descent, two Guesthouses act as datums against which to read the changes in the landscape. Barely touching the forest, two simple boxes are stacked and rotated. Clad with slatted wood rainscreens, the minimal cabins provide two guest suites each. The roof of the lower box serves as an outdoor viewing deck, while the floor-to-ceiling glass windows in the bedrooms serve as viewing frames to contemplate nature.
Emerging from the lake, the Boathouse consists of a series of stepped wood platforms from which to dive.
