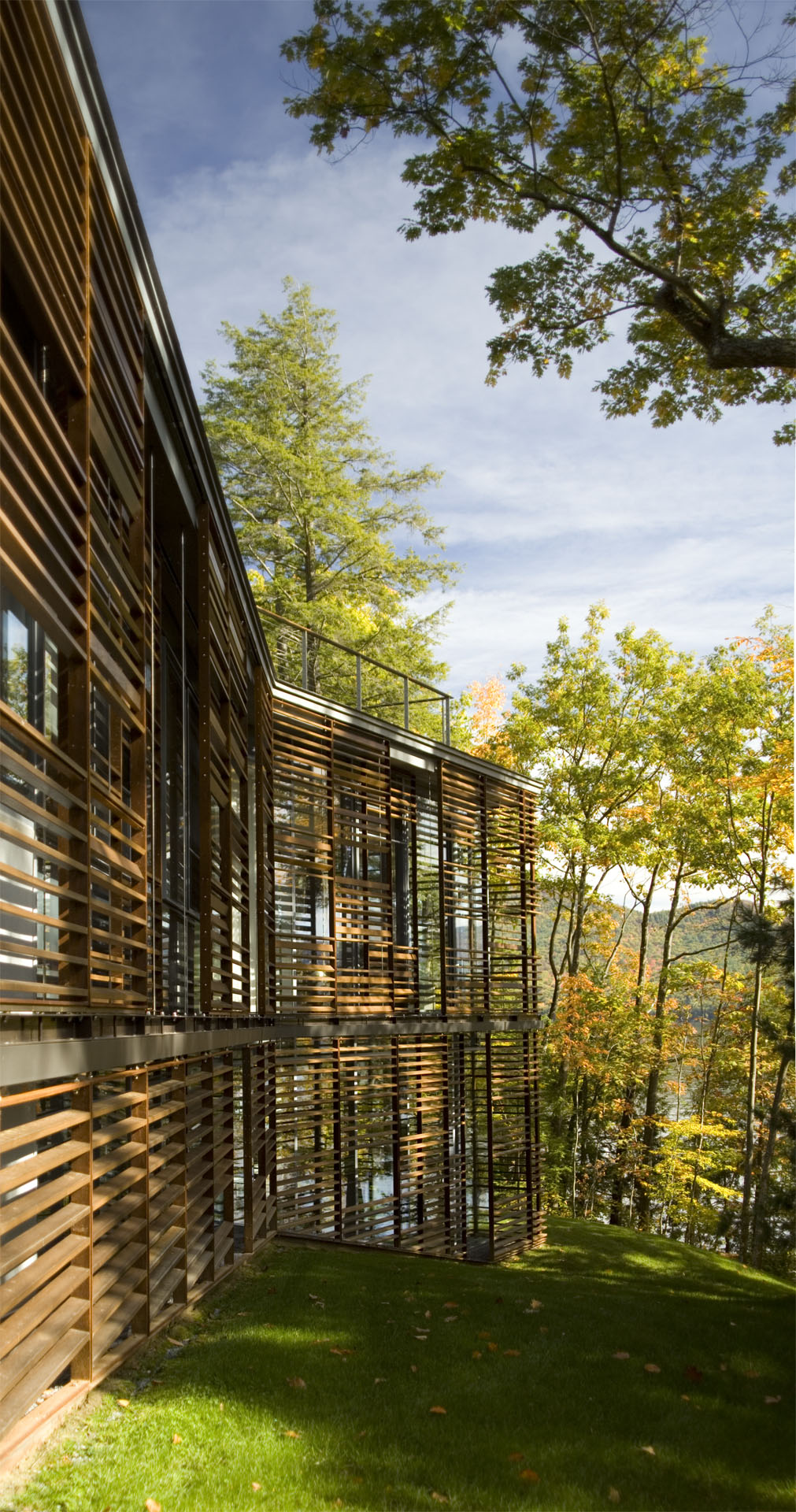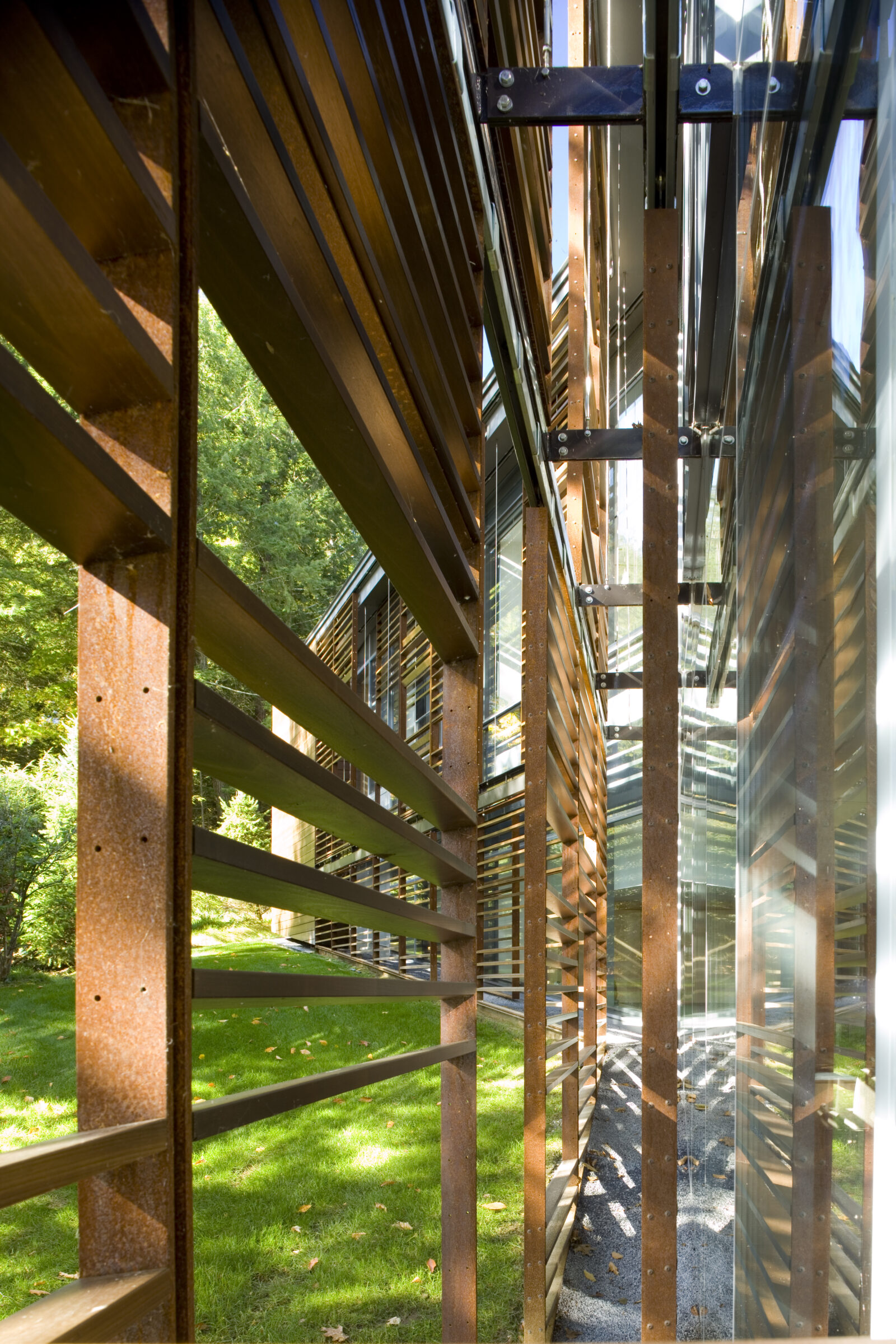- Project
- Lakeside Retreat
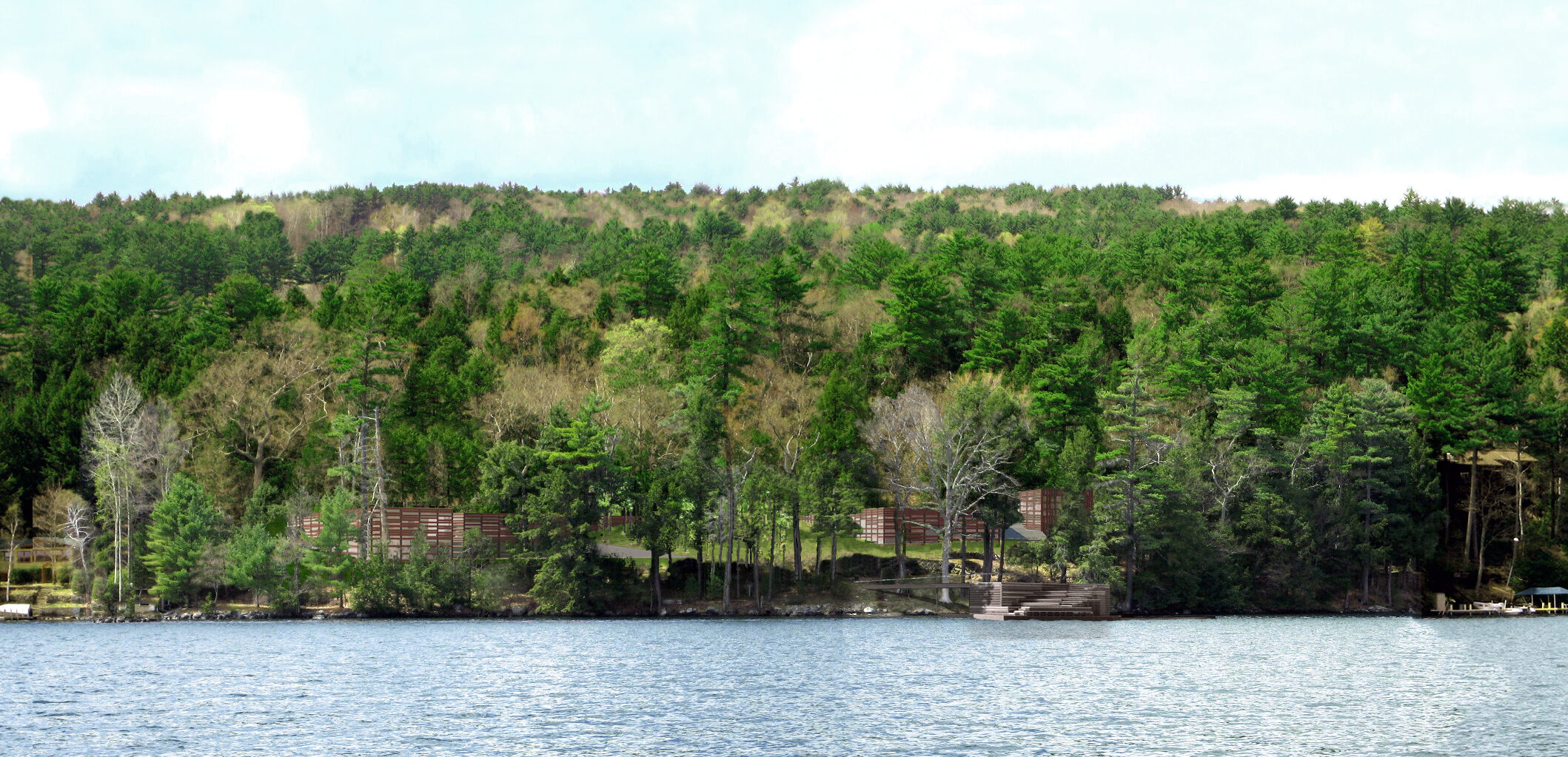

To conceal the otherwise glary planes of glass as seen from the lake, sliding wooden screens and louvers were fabricated to minimize reflections, modulate privacy, scale down the façade and soften the interior light.
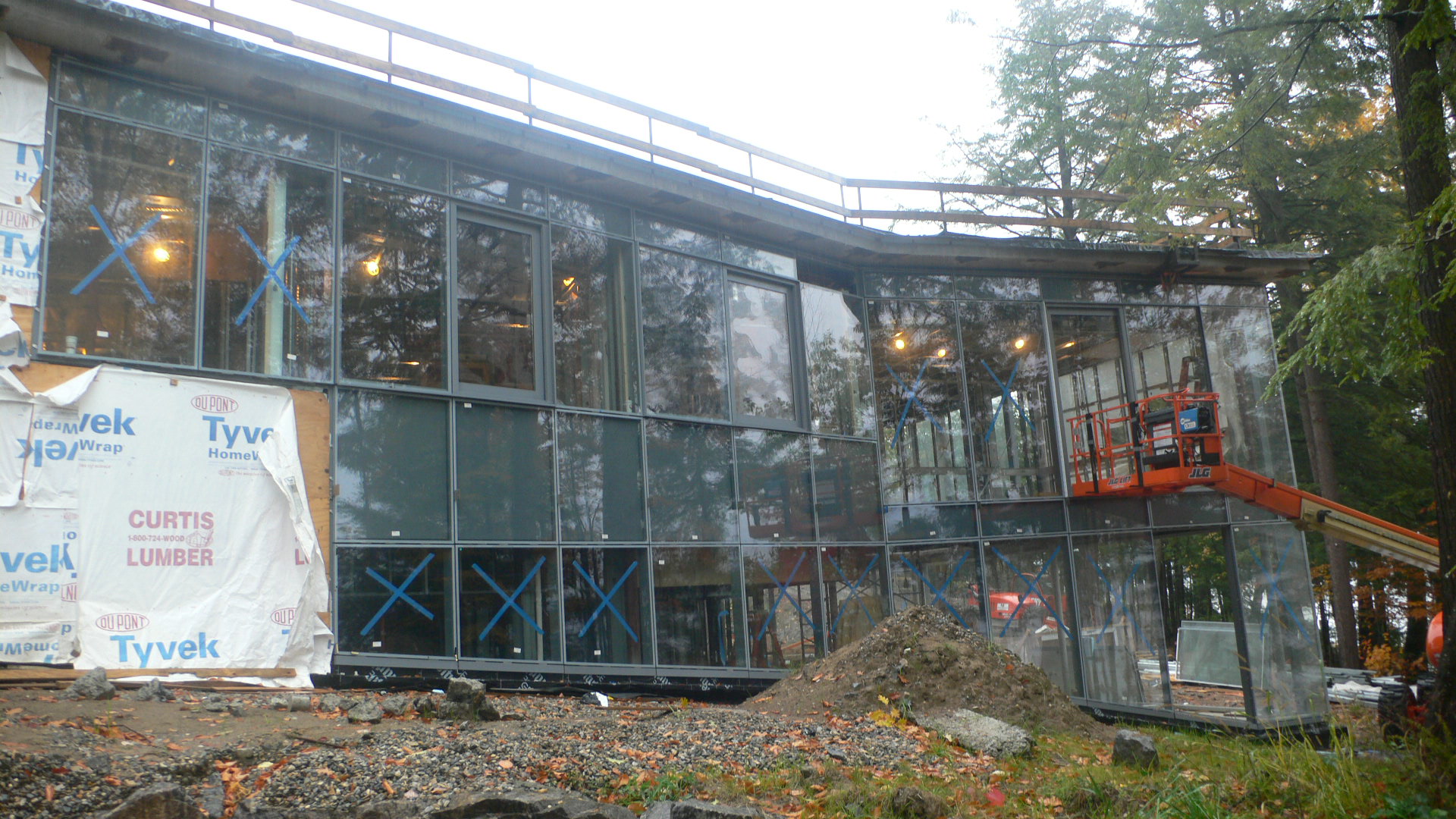
These wood shades serve the two-fold impulse of functionality and grace. The screens slide from side to side, offering a variation of lake’s views and enhancing privacy. The mobile quality is practical too: it becomes easier to clean the glass behind them. Arranged in two layers, the screens attach at the top to the underside of the roof slabs. Each screen comprises thermally modified Cambia poplar slats affixed to a Cor-ten frame with horizontal steel elements for additional strength. On the top level, the (fixed) inner layer of screening doubles as a balcony guardrail.
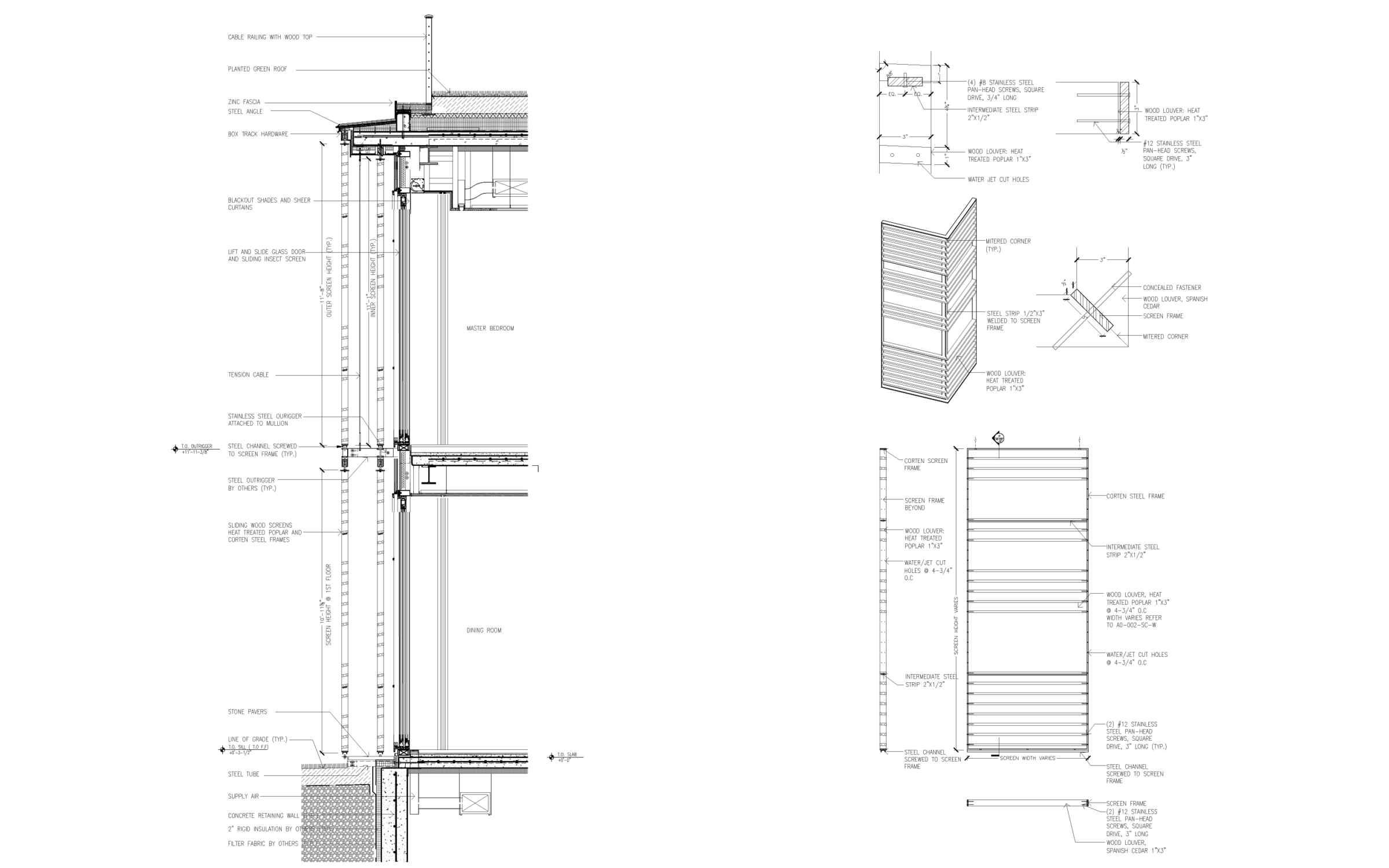
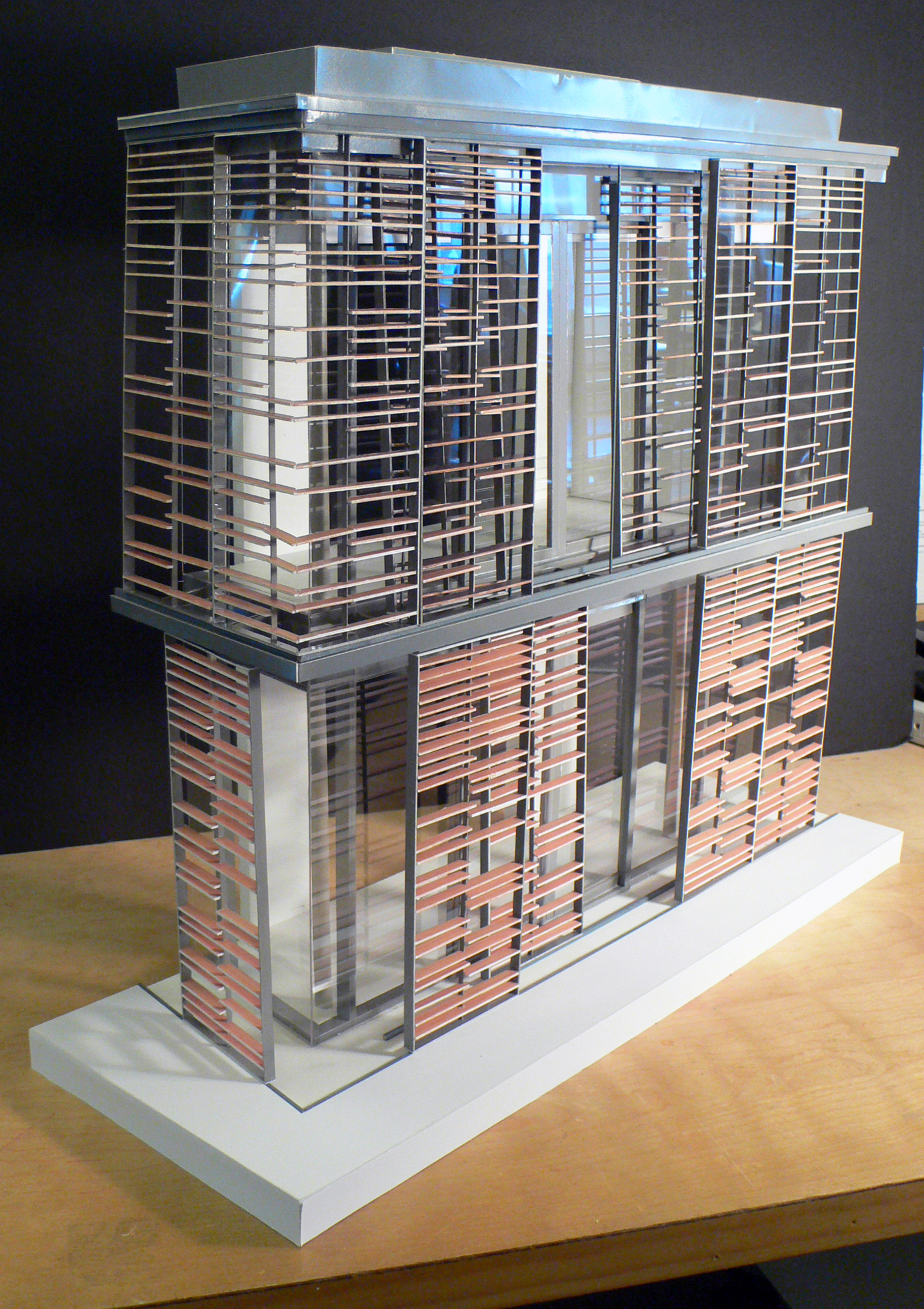
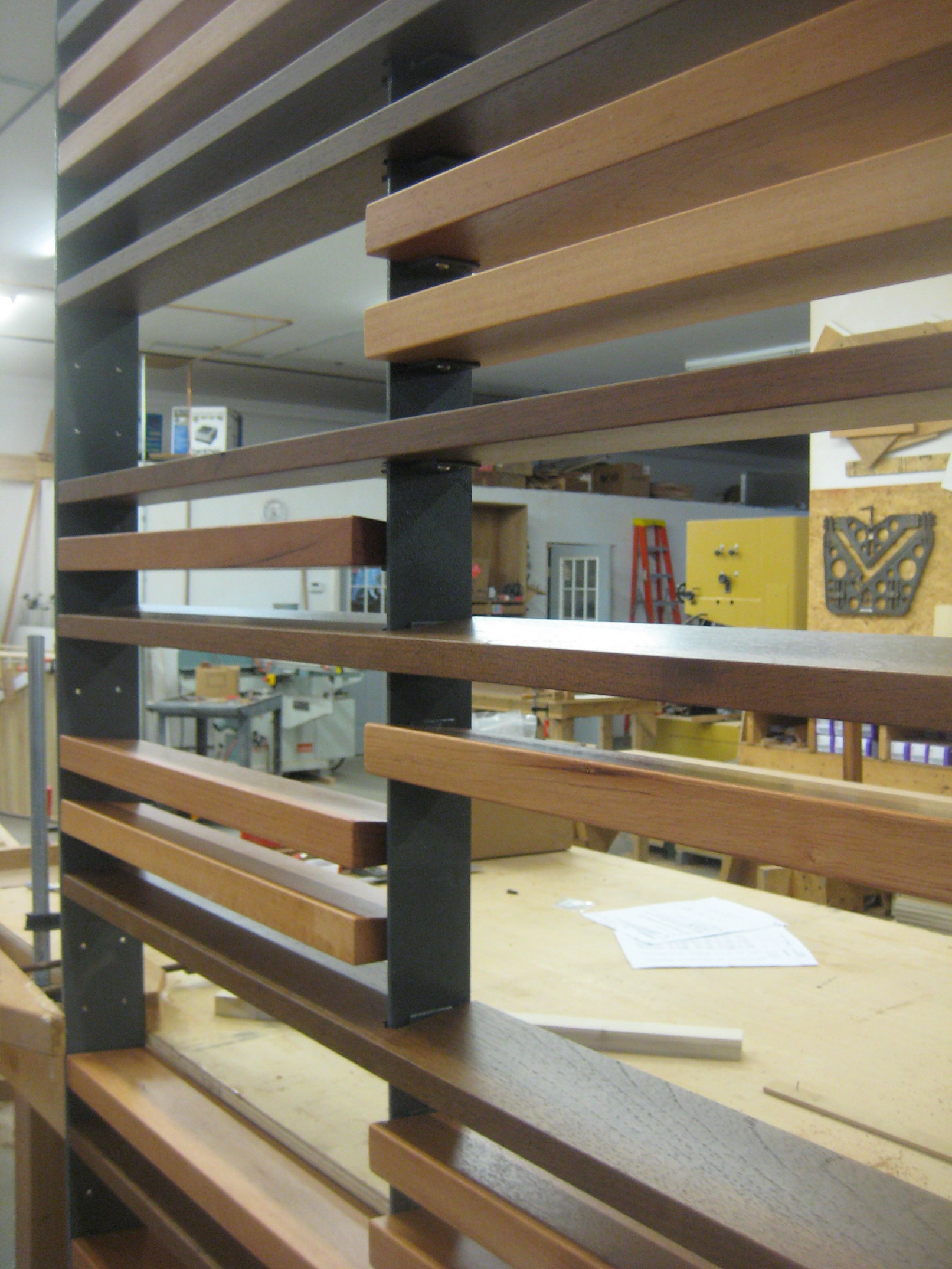
The generous gap between the double screen system casts shadows with layers of diffuse light, dissolving the visual impact of the project from afar. From the Lake, the buildings peek through the trees, barely visible in their wood screen camouflage.
