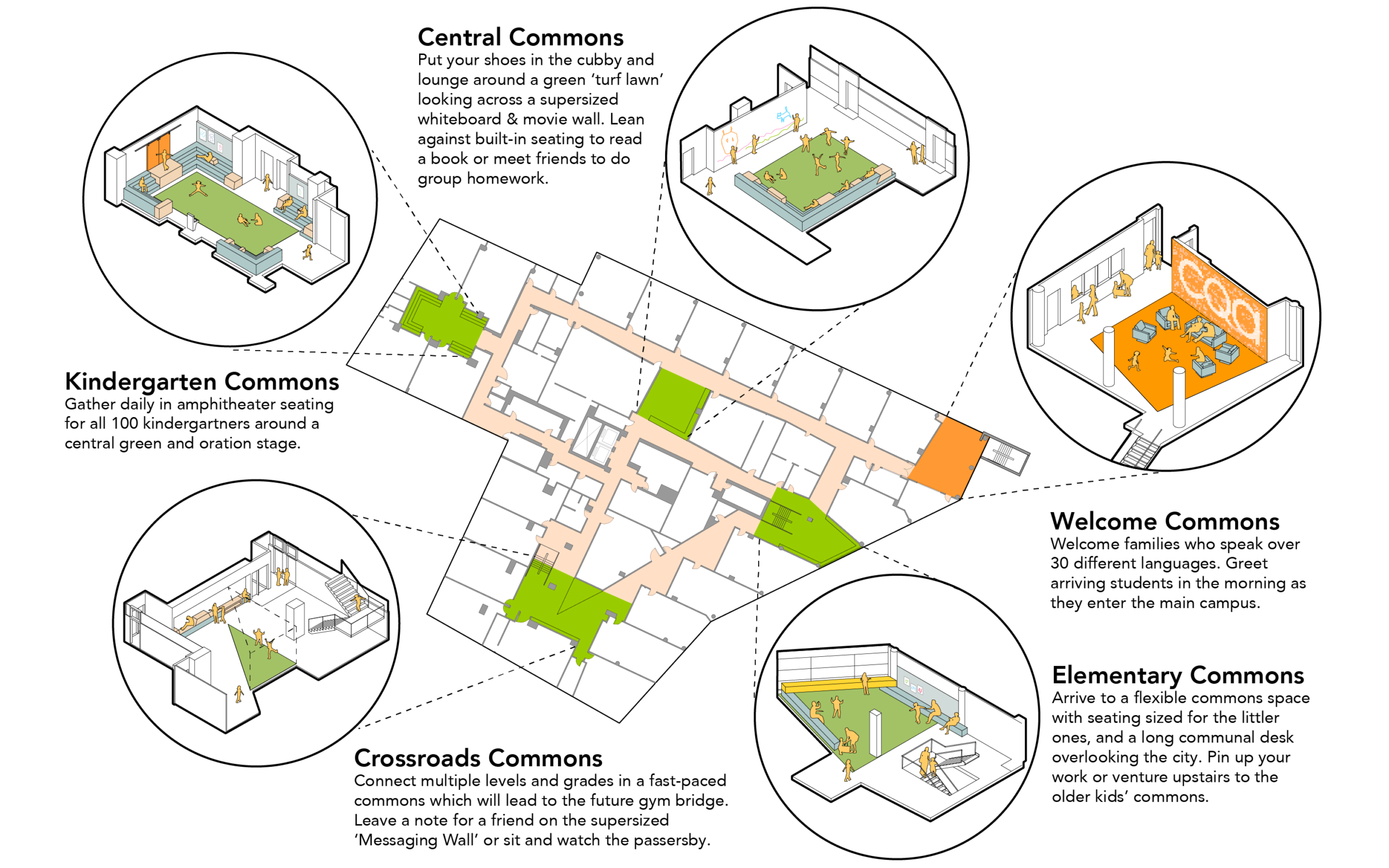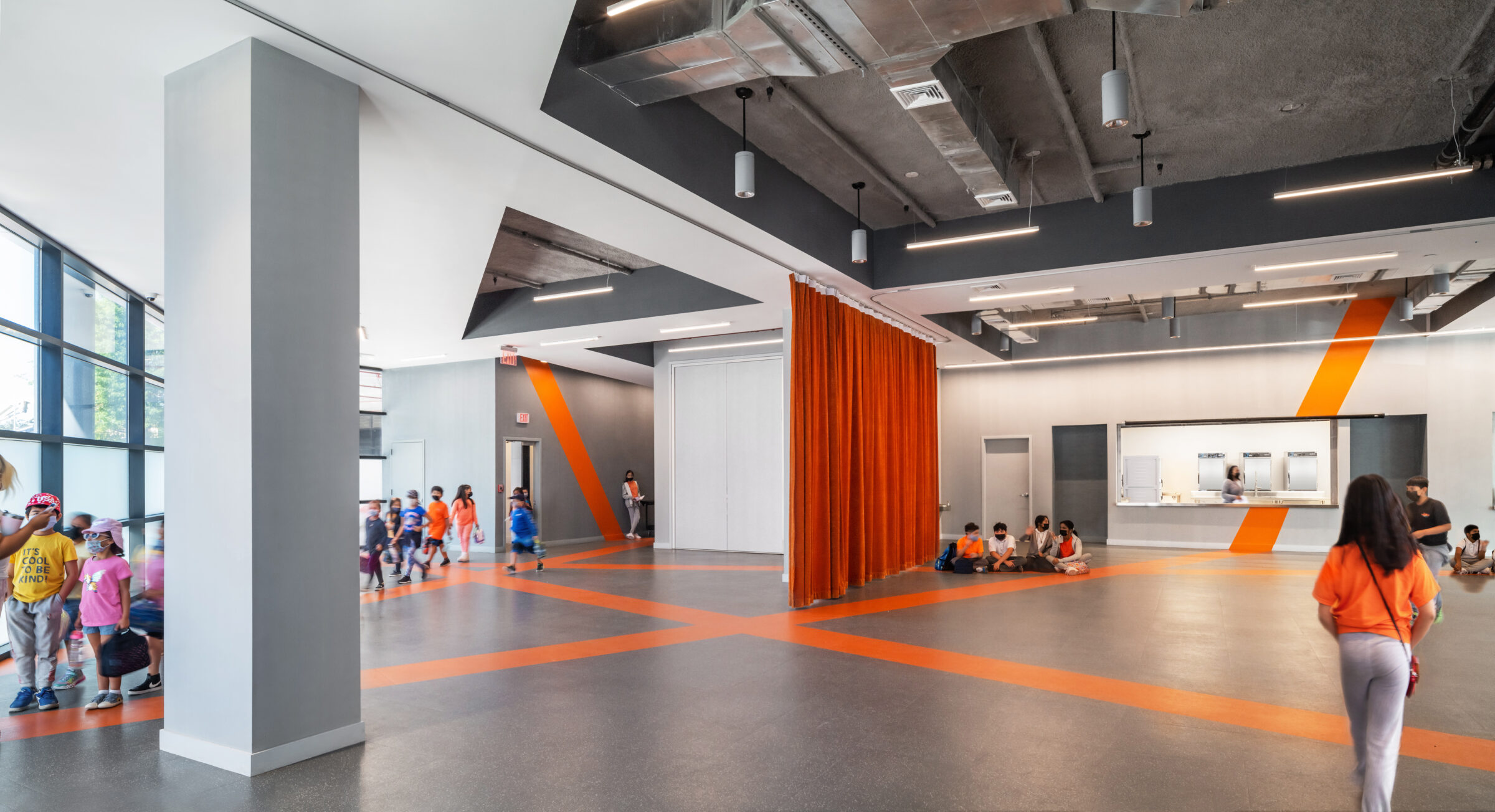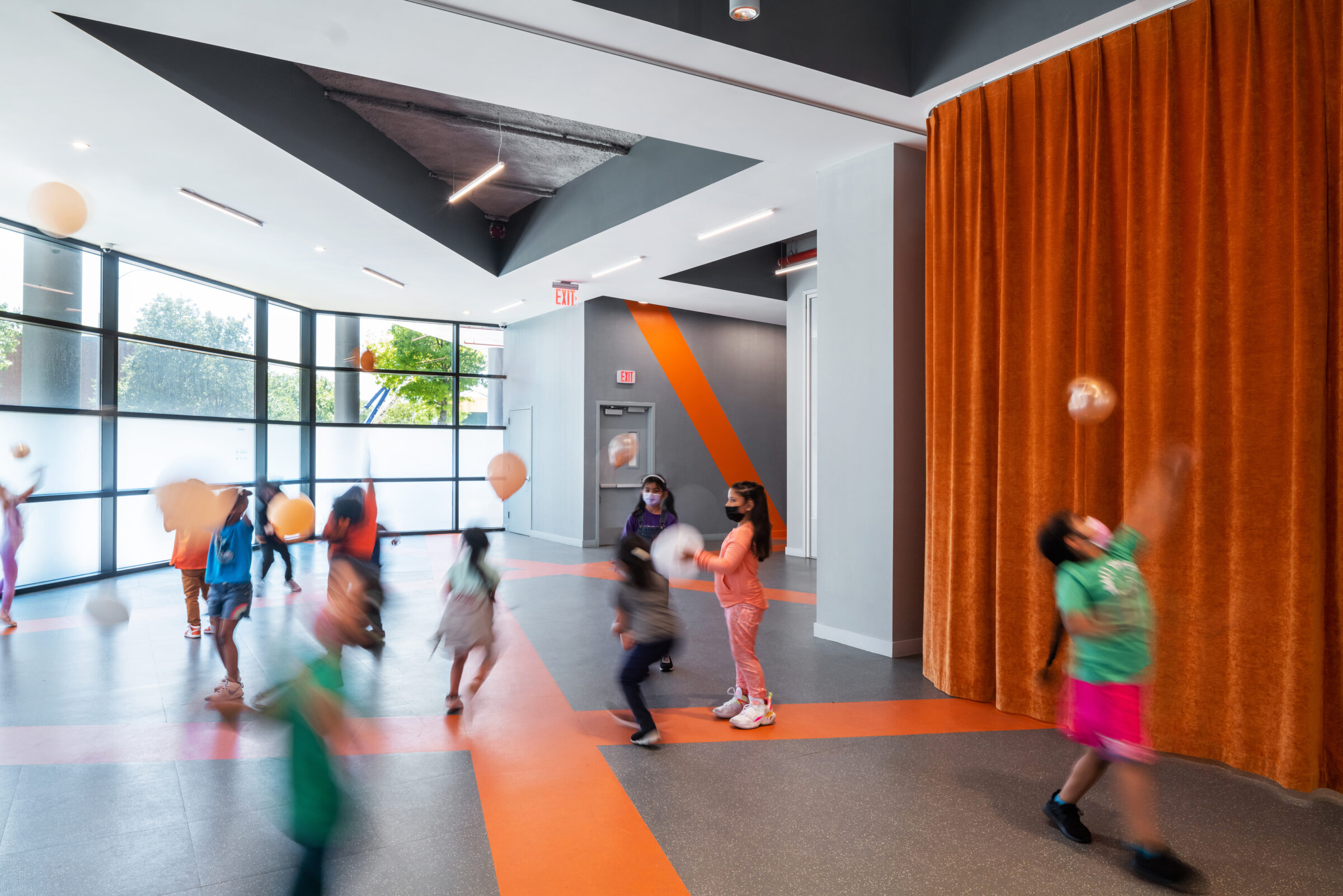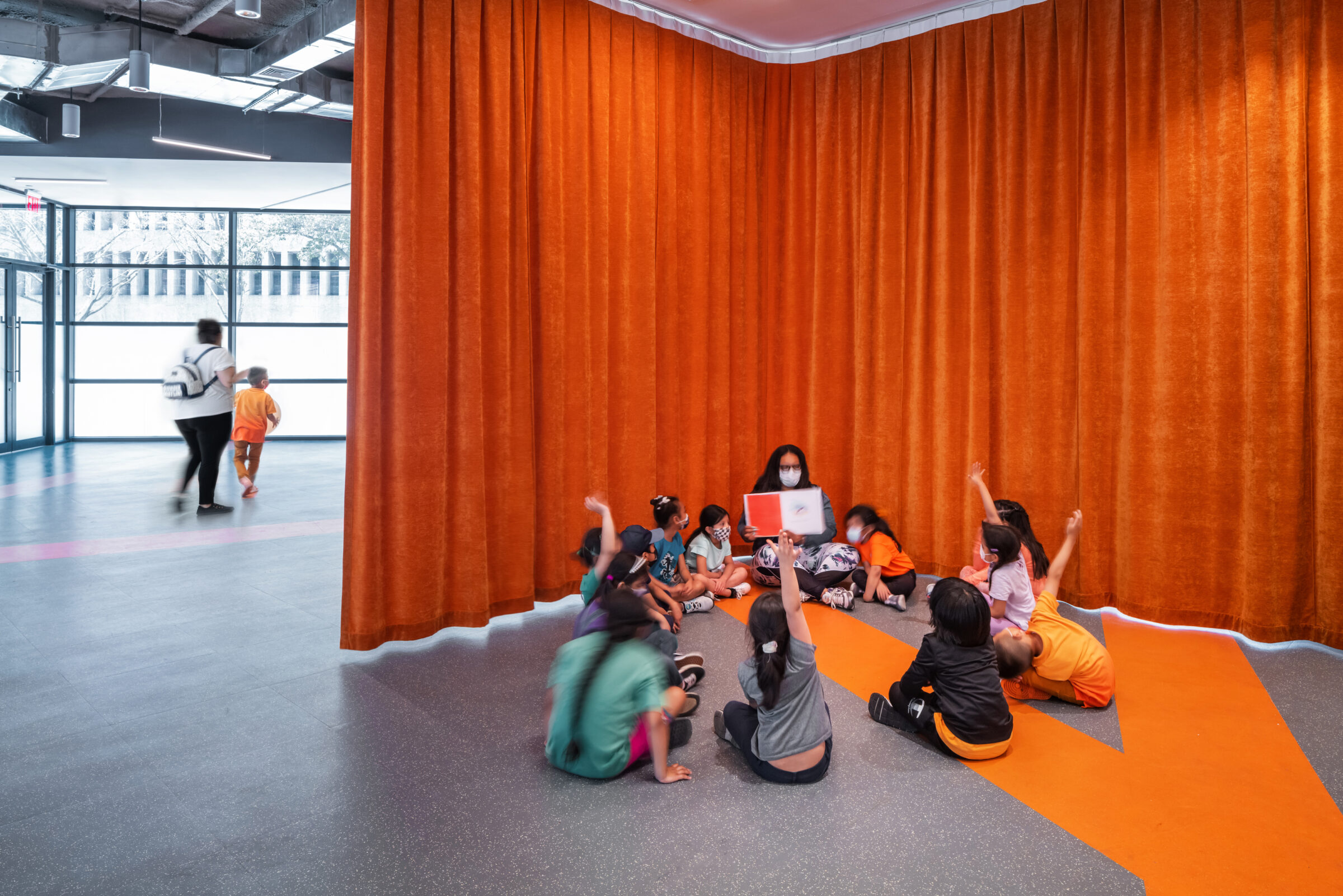- Project
- Central Queens Academy
The first phase of the campus, CQA I occupies two large, 35,000-square-foot floor plates. Their sheer size, coupled with an irregular shape, increases the design’s complexity. Conceptually, the project uses the Elmhurst neighborhood grid and overlays it onto the building (the podium’s mass itself was determined by the urban grid). The resulting lines trace the geometric logic of the city onto the floor plate, delineating blocks and circulation paths. These blocks become villages, with classrooms and commons forming neighborhoods.

Each cluster is tied to a “Commons”, a shared space outside the classroom designed to foster creative engagement among students from up to 30 different nations, transcending the boundaries of traditional classroom learning. Each Commons has a distinct identity, featuring playful yet non-prescriptive elements: green ‘grass’ turf floors for jumping up and down; a 20-foot-long white board that doubles as a movie screen; amphitheater seating with nooks for books and shoes; and a Crossroads Commons for informal conversations with faculty and friends on the way to class.
At street level, movable curtains around a multipurpose space and a flexible gym can be drawn to create smaller learning environments or fully open arrangements for all-school assembly or lunch service.


