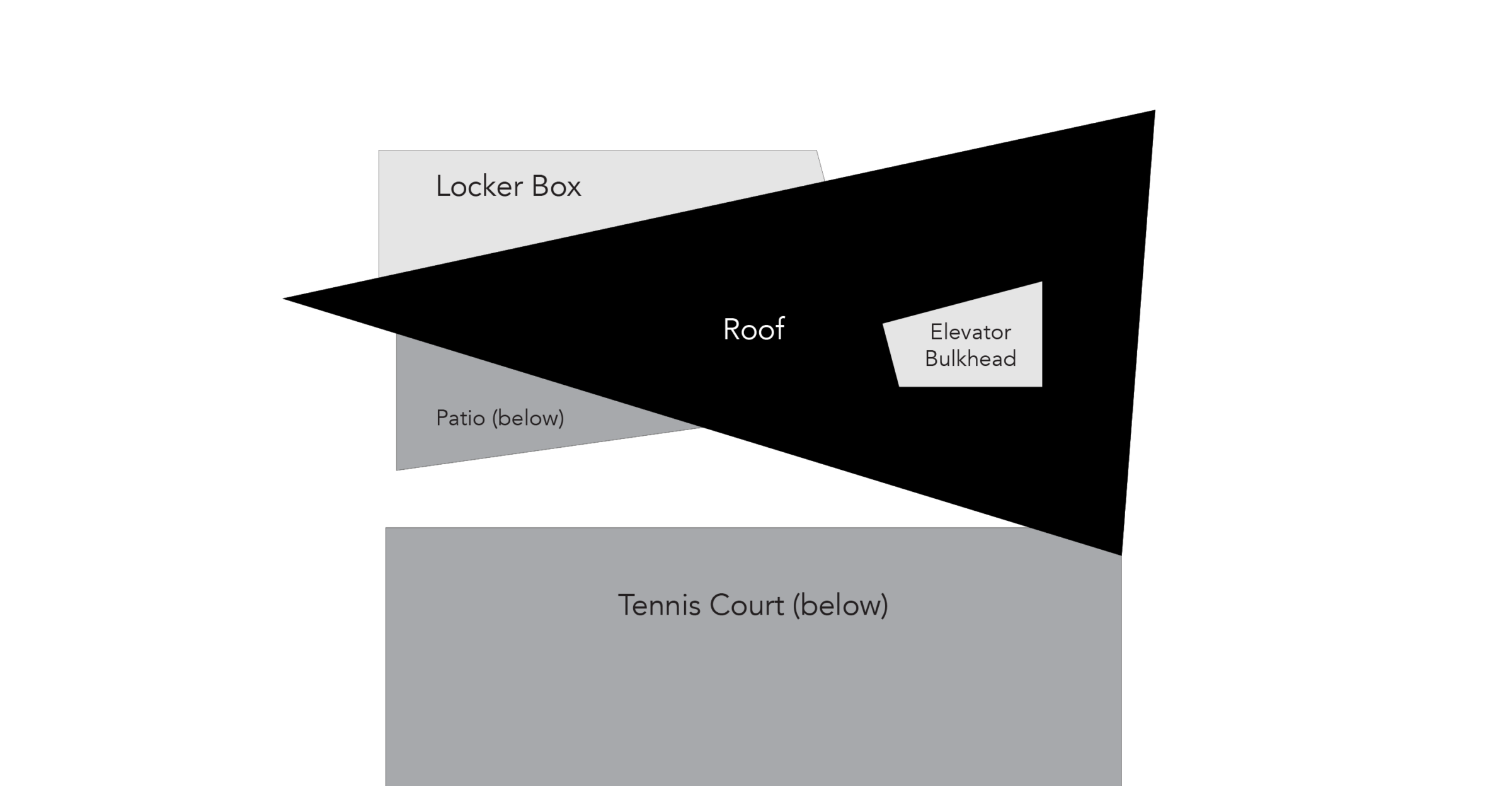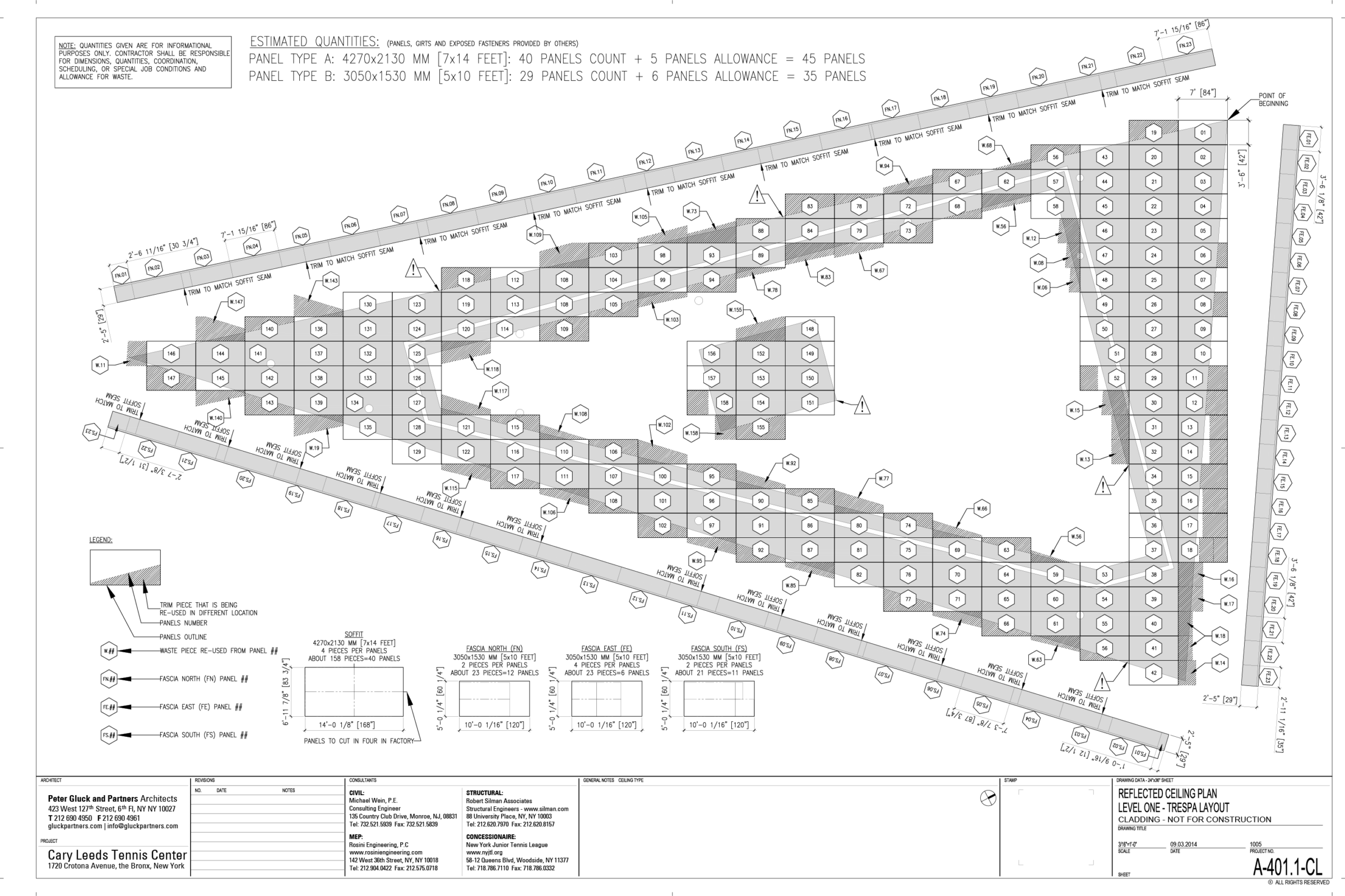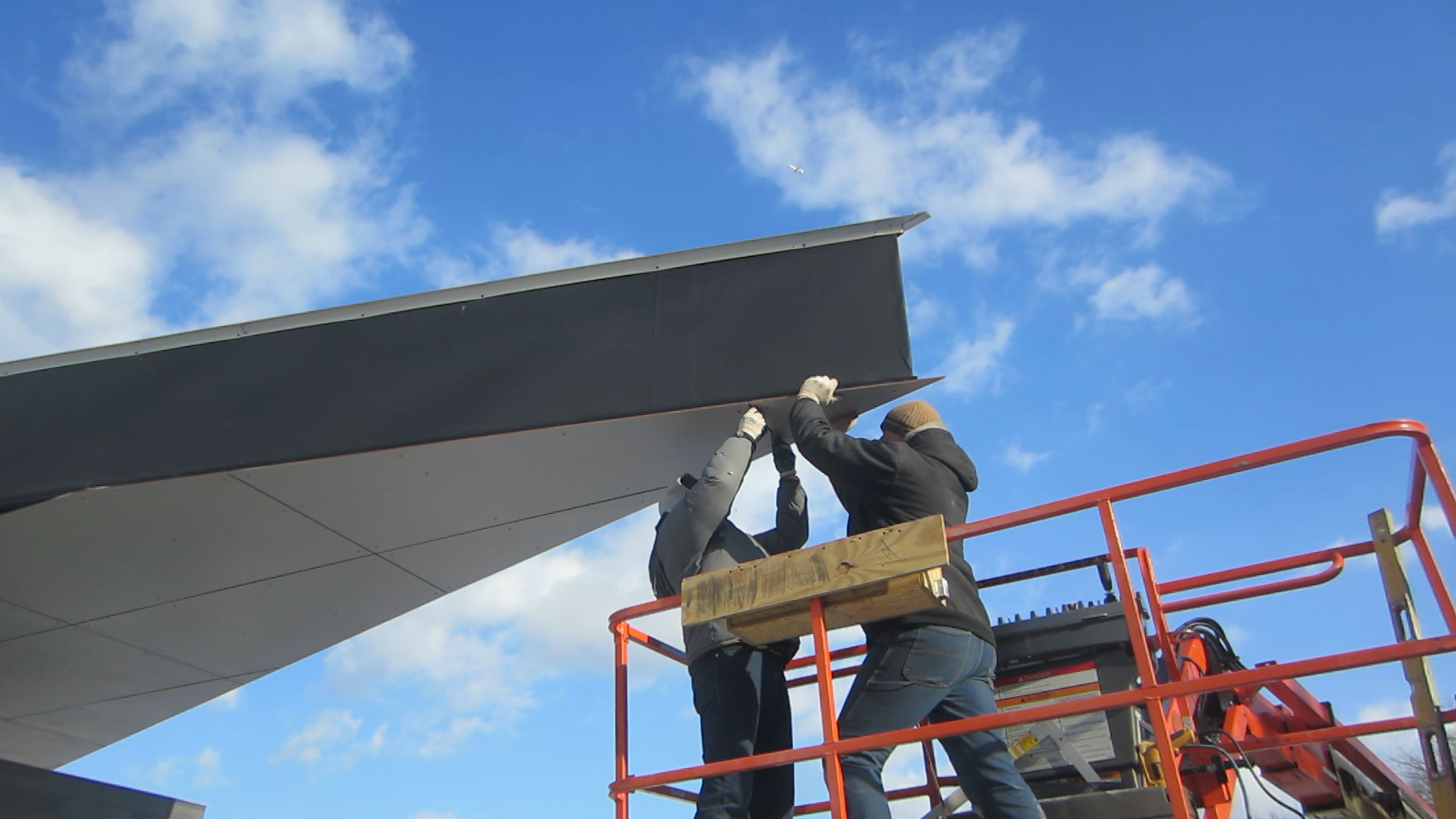- Project
- Cary Leeds Center for Tennis & Learning


Cladding the ceiling of the Cary Leeds Center presented a particularly complex challenge due to its irregular shape. The slanted columns, which lack vertical centerlines, made it impossible to establish a regular grid for the ceiling tile layout. To further complicate matters, the clubhouse roof isn’t a solid triangle but rather a triangular donut, with the cutout located near its base. It was one thing to draw comprehensive reflected ceiling layout plans and another to transfer them to the actual roof, where there was no grid, no right angles, and hardly any reference points. The solution was to create a grid where there was no grid. To do so, we had to trace it first on the ground, later to transfer it to the reflected ceiling. This allowed us to make better use of the material, reducing the number of cuts and waste.

The coordination between designer and fabricator was fundamental. A trained mathematician, hidden among us as a skilled carpenter, devised a brilliant geometric method to trace parallels, extend lines, and hit exact points on every single layout panel. When the rough-carpentry crew installed the last “Trespa” panel, it fit perfectly. We took our hats off. So much depends on the team, on the mutual exchange between client and architect, architect and builder, builder and craftsman. This is the power of Architect-Led Design Build.
