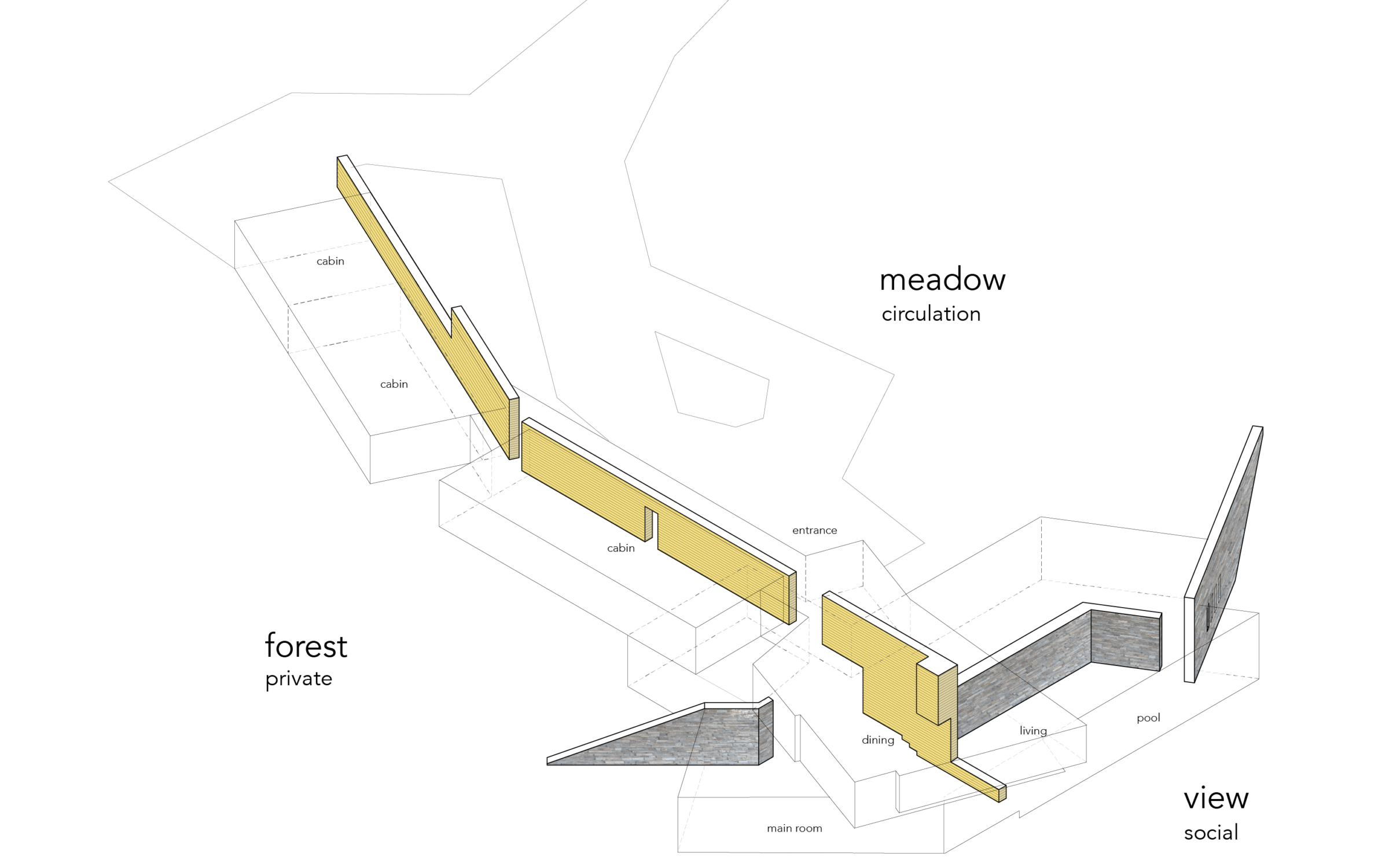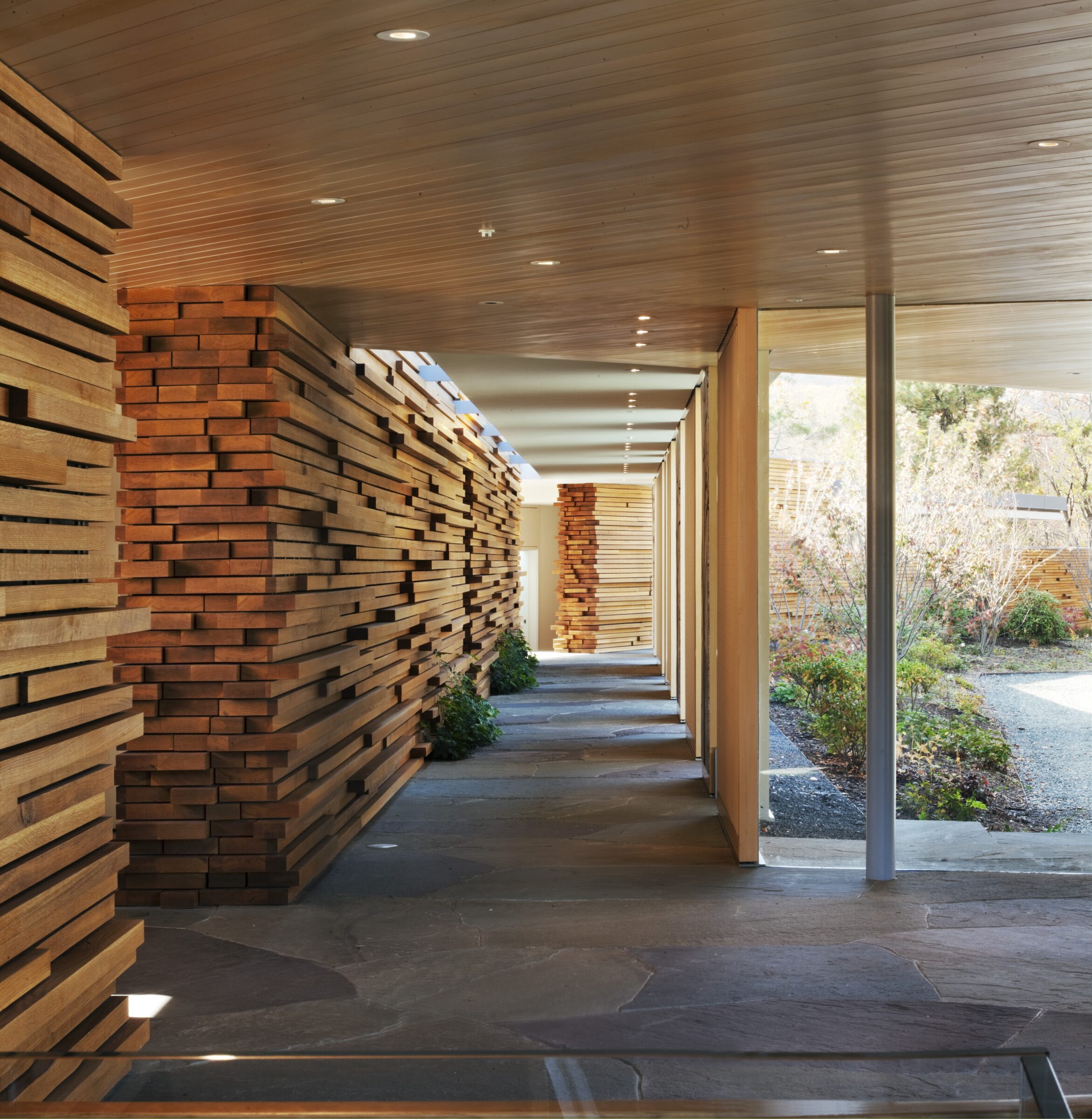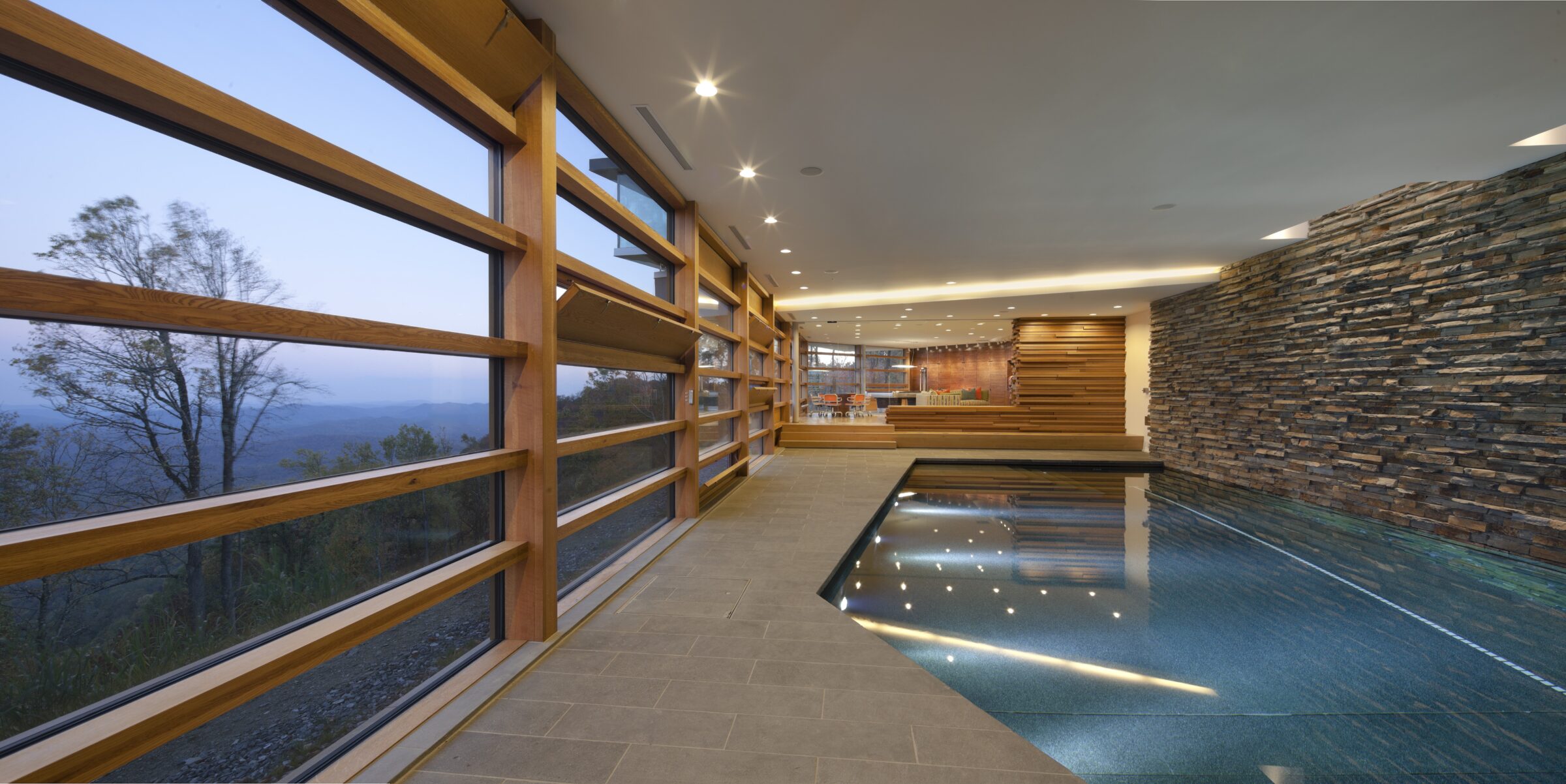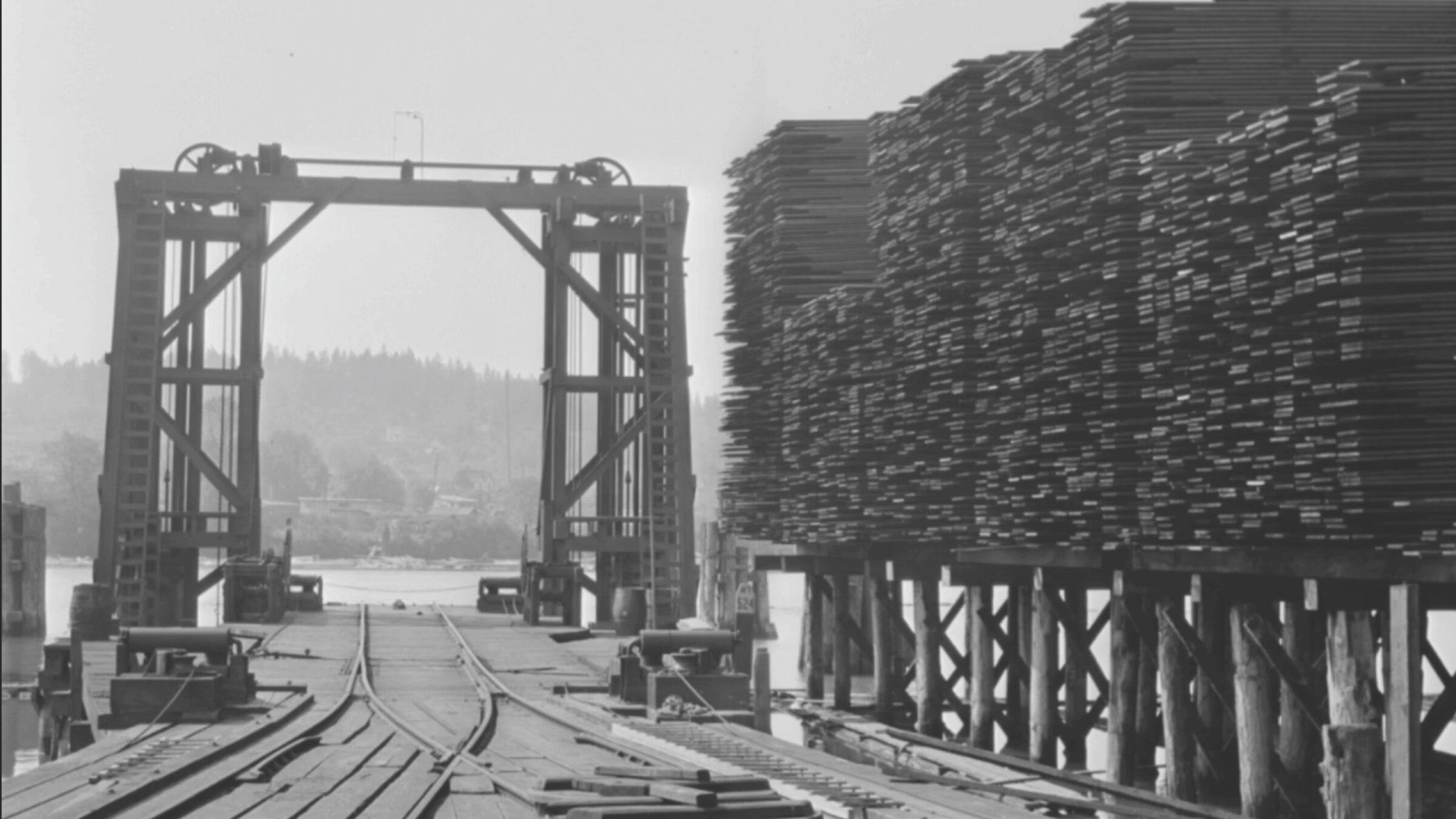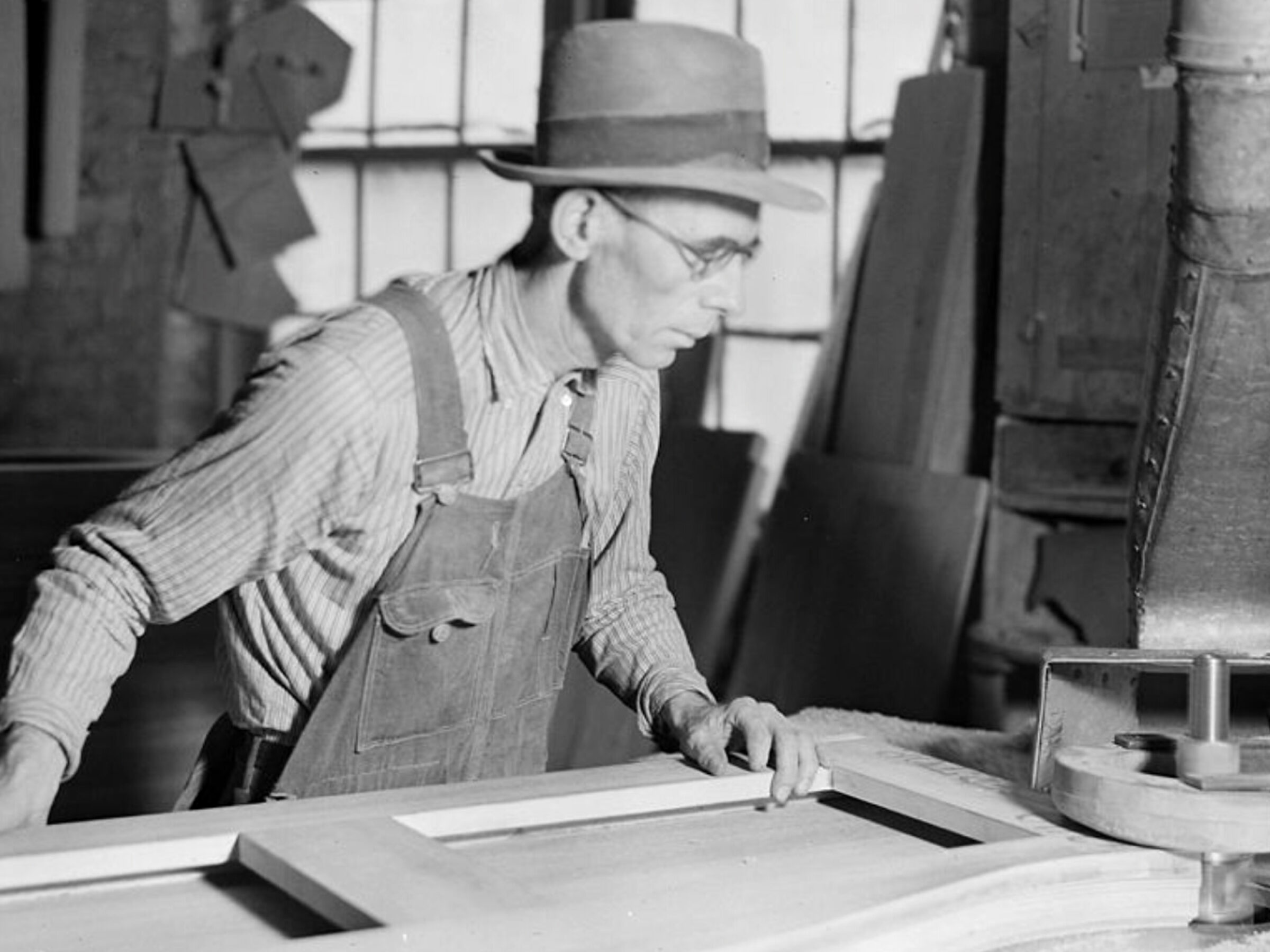- Project
- Blue Ridge House


A meadow, a forest, and a view: the three milieus at Blue Ridge House are weaved, both conceptually and spatially, by a traditionally crafted wood wall. The private rooms are in the forest, the circulation in the meadow, and the public spaces dominate the view.
Upon arrival, the wood wall guides the experience, running the entire length of the house, leading into the Great Room and its 100-mile-long view across the valley. The wall serves as backbone for the circulation and cabins, which adjust to an expanding number of guests while maintaining an intimate scale for the house. The Great Room features open-plan gathering areas for living, kitchen, and dining activities. Excavated below, a stone wall frames the main suite and various recreation spaces.
