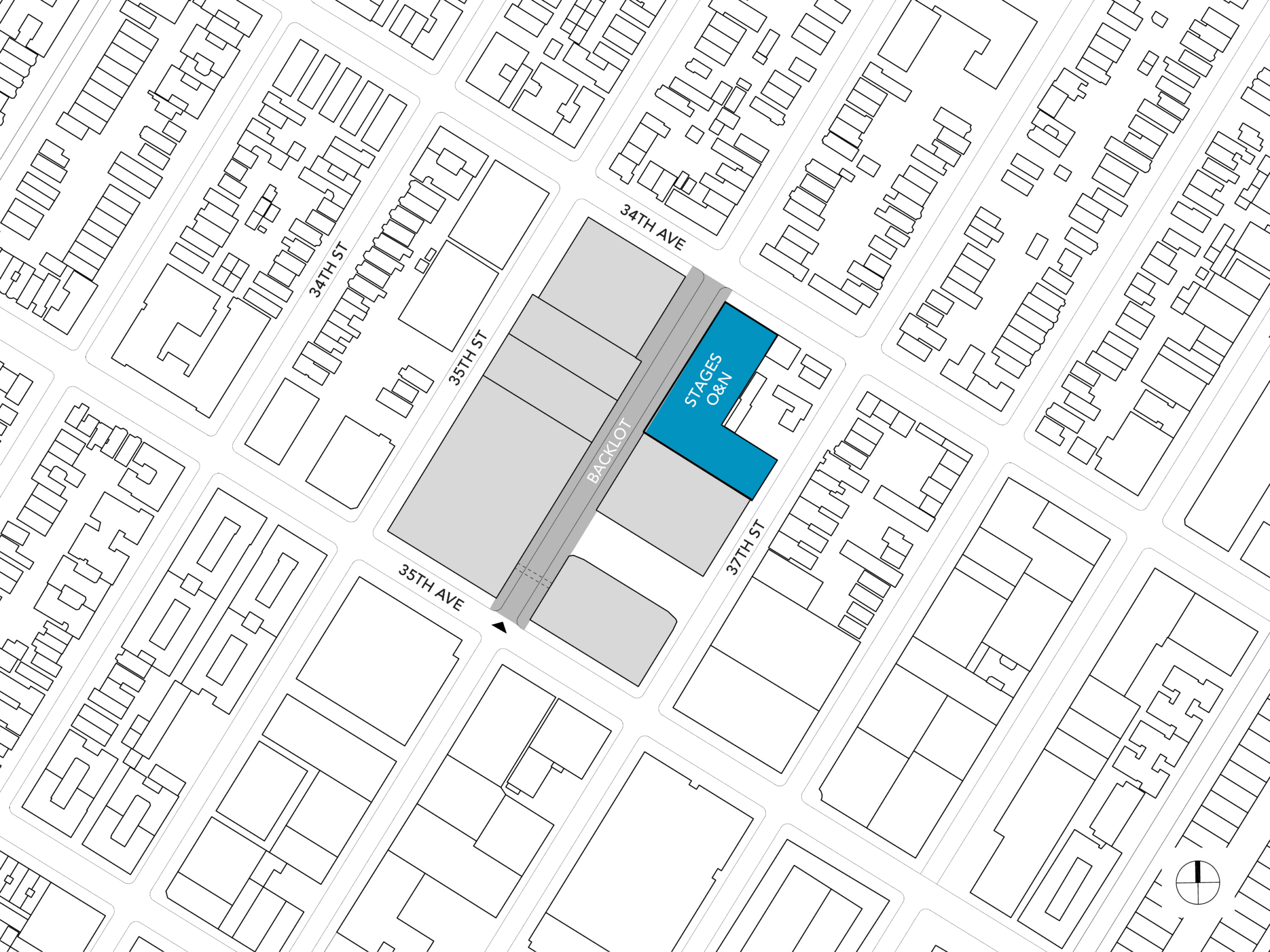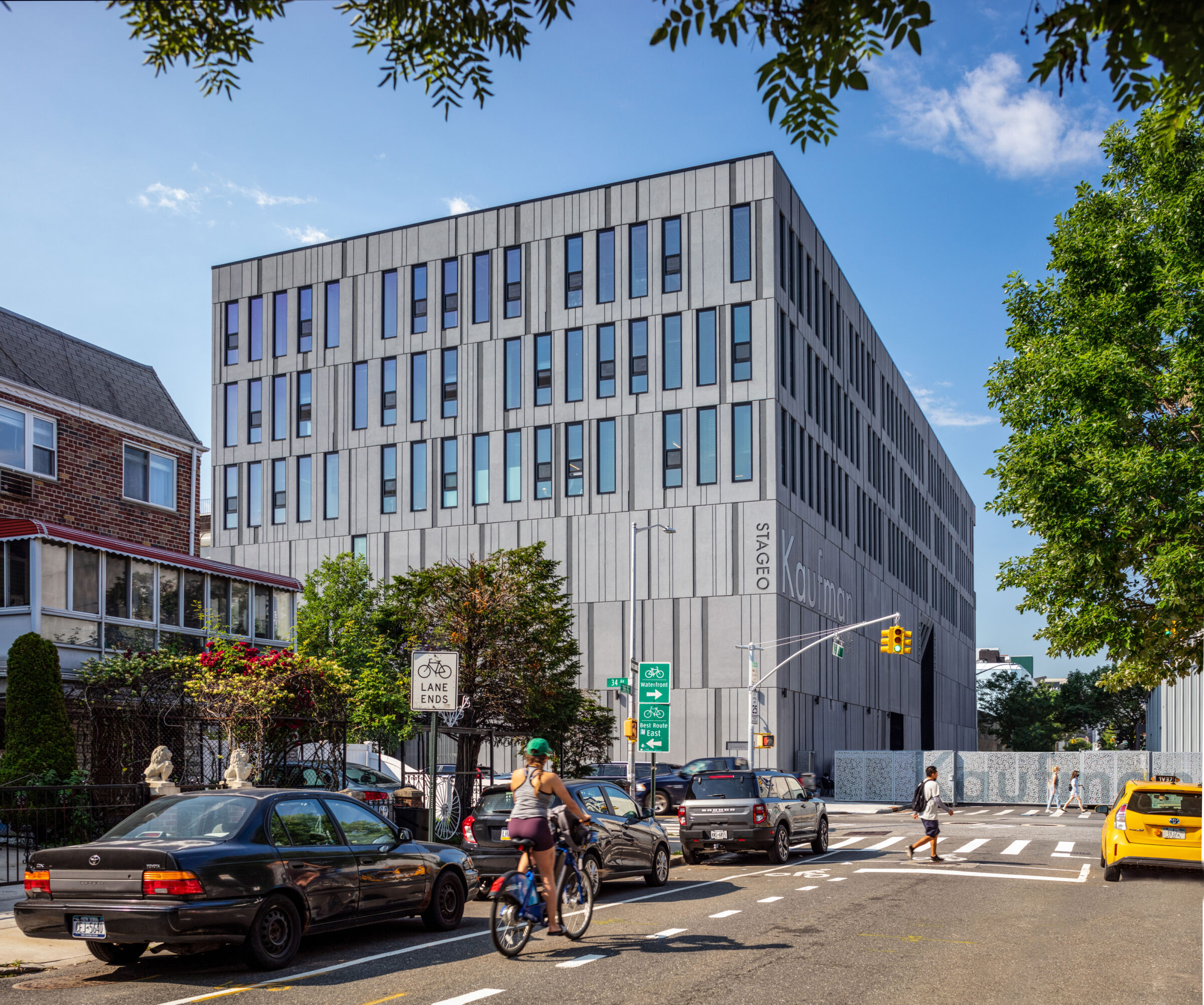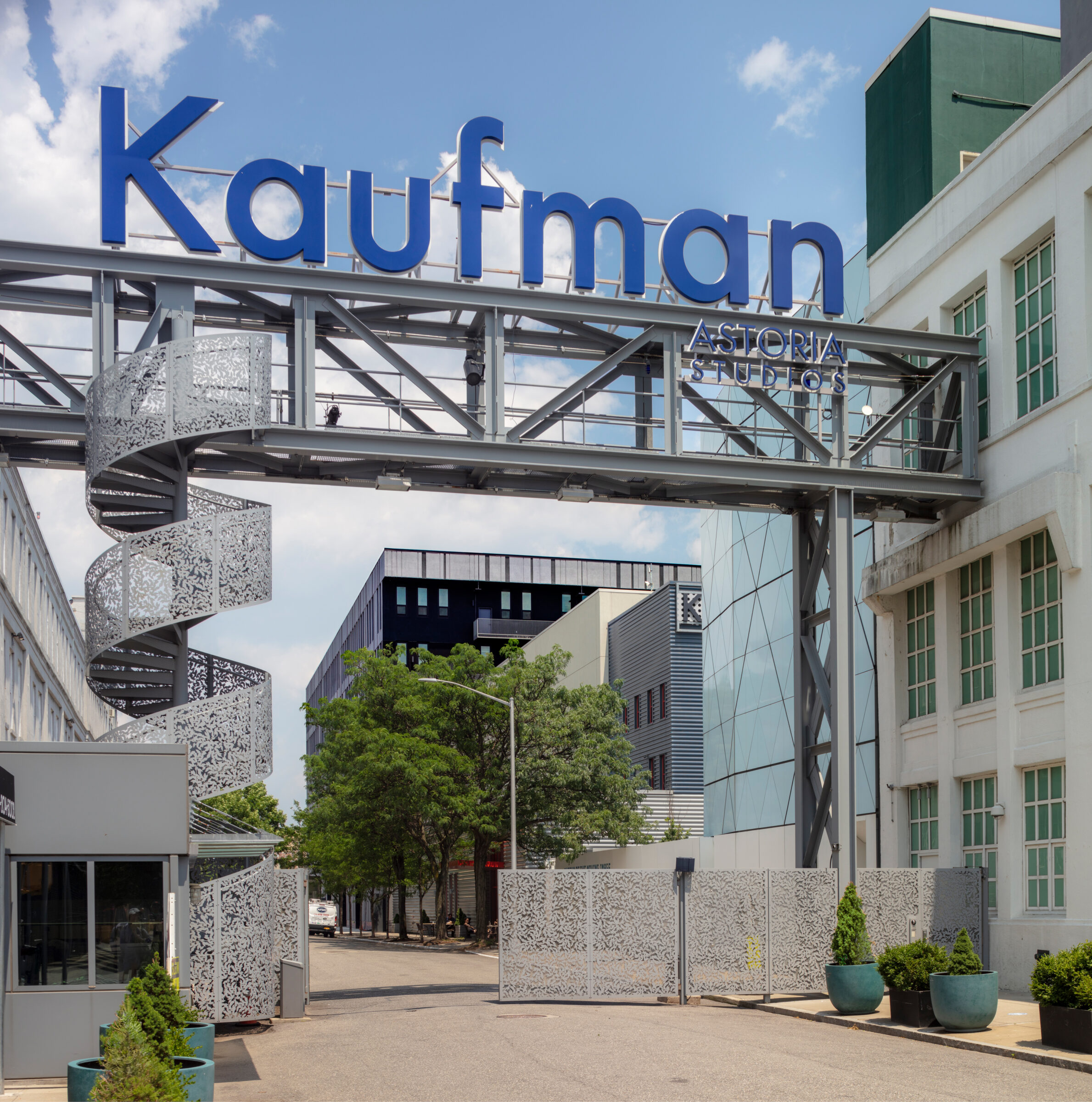- Project
- ONstage at Kaufman Astoria Studios


How to develop a large black box, spanning several thousand square feet, within a tight urban site in NYC? In contrast to most film studios—which have land to spread out among numerous single-story buildings—Kaufman Studios’ new home is conceived as a stacked L-shape with different yet complementary programs. A four-story building houses two soundstages at the base, production support spaces on the second floor and office spaces on the third and fourth floors, with a parking garage in the cellar that serves the entire campus.
With the program in place, how to design the building to be sensible to its immediate urban context? Astoria in Queens presents a mix of manufacturing and residential zoning districts coexisting side-by-side. Considering the pedestrian experience of users and neighbors, ONstage’s 40-foot-tall base is embroidered with a pattern of façade incisions, reminiscent of film strips, that change prominence based on the angle of the sun throughout the day. In the evening, some of these vertical tick lines light up, enhancing sidewalk safety. A playful composition of windows extends the film strip to the three floors above the stages, providing expansive city views for the support spaces and offices. At the same time, the more porous façade downscales the presence of the building, creating an inviting atmosphere for the neighborhood.
The building includes direct access and support to the backlot, allowing Kaufman Astoria Studios to work with local organizations on free, public events that benefit the larger community.

