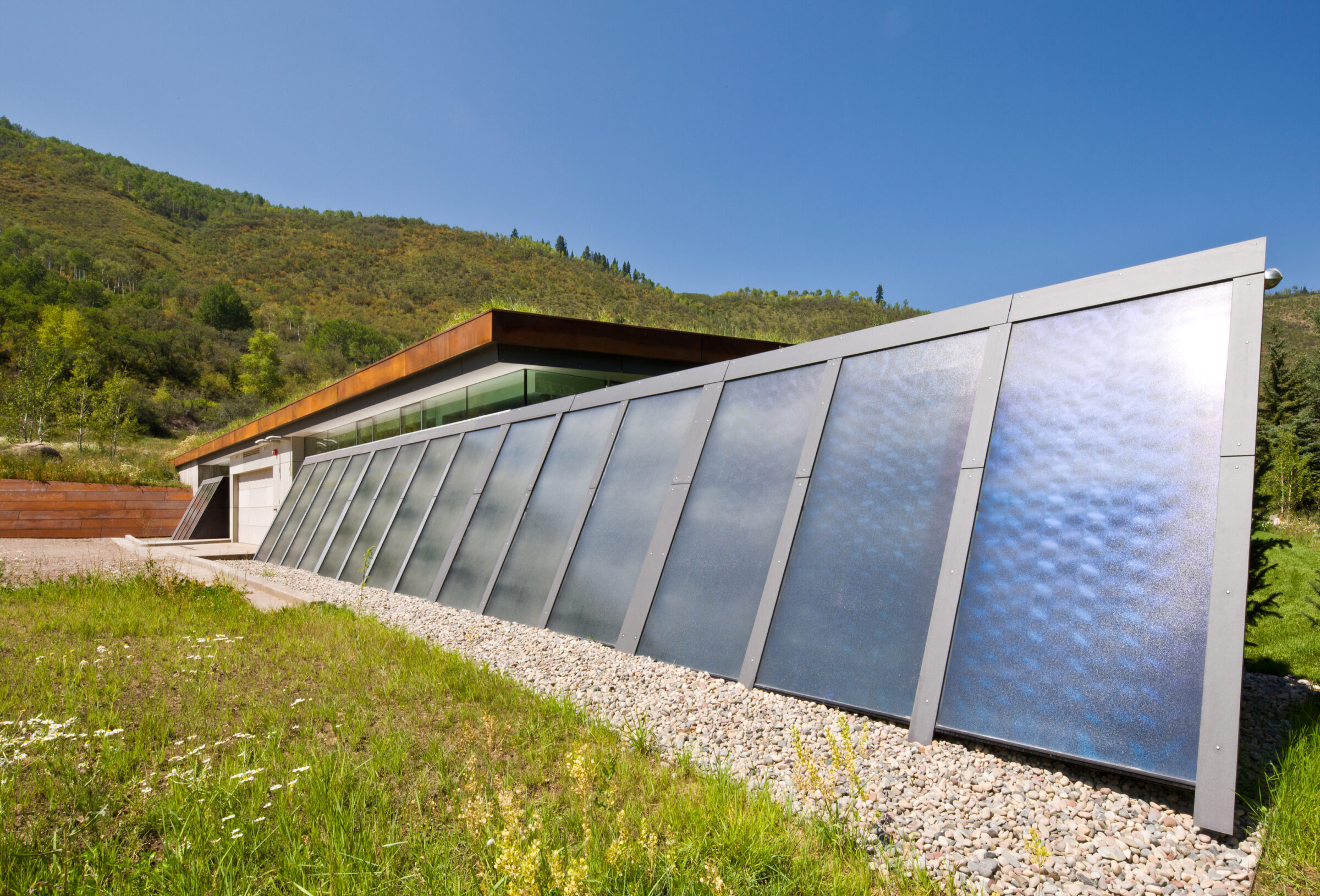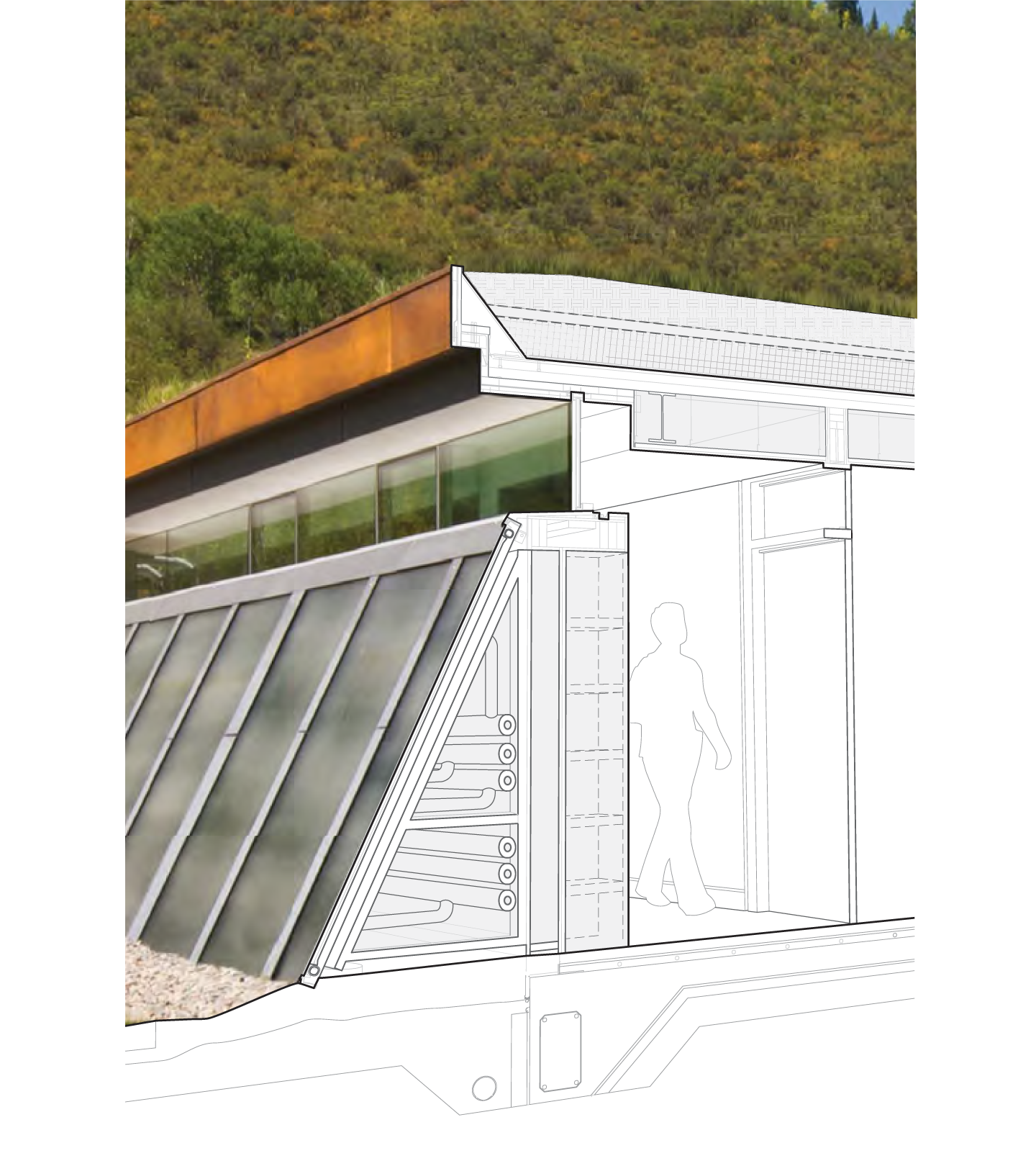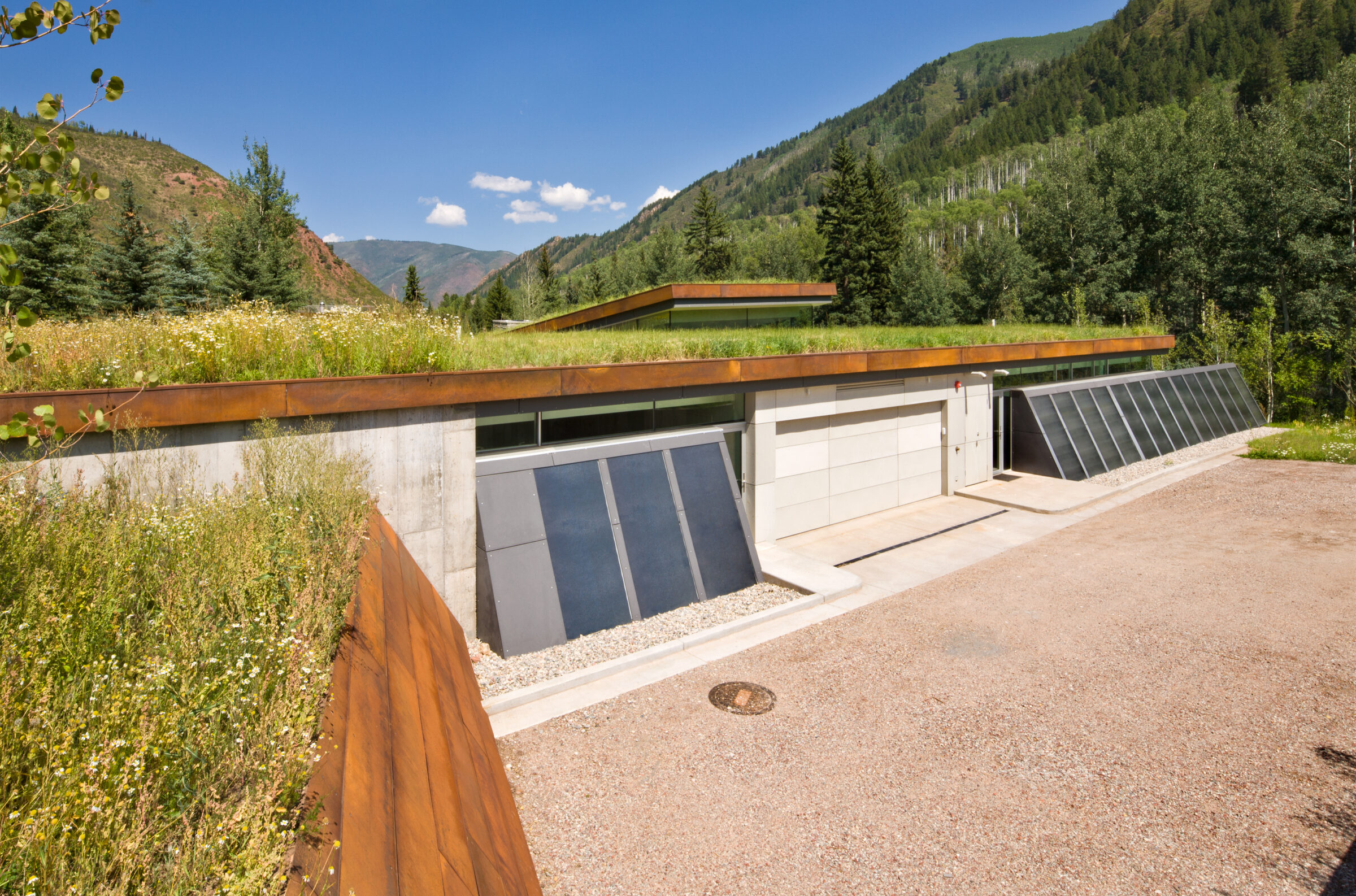- Project
- House (s) in the Mountains
- Story Collection
- Environmentally Sensitive

Rather than placing photovoltaic or hot-water solar panels on the house roof or on the ground, we conceptualized them as a thick solar wall: 500-square-feet of solar hot water panels to heat the house, pool, and spa.

Panels are tilted 30 degrees to maximize solar heat gain during winter, when the ability to reduce house energy usage is greatest. The steel frame creates a cavity for solar piping and servicing. The exterior wall is inboard of the solar panels and built out even thicker with millwork. The clerestory above bounces solar light off a deep shelf using the sun to light the quarter without glare and with minimal heat gain. Operable windows in the clerestory correspond to operable solid panels in the adjacent bedrooms, adding cross ventilation through to the main courtyard. Overall, the solar panels inject heat directly into the main heating loop. A smart control hub divvies out heat, prioritizing solar energy over boiler usage.
The clerestory above bounces solar light off a deep shelf using the sun to light the quarter without glare and with minimal heat gain. Operable windows in the clerestory correspond to operable solid panels in the adjacent bedrooms, adding cross ventilation through to the main courtyard. Overall, the solar panels inject heat directly into the main heating loop. A smart control hub divvies out heat, prioritizing solar energy over boiler usage.
