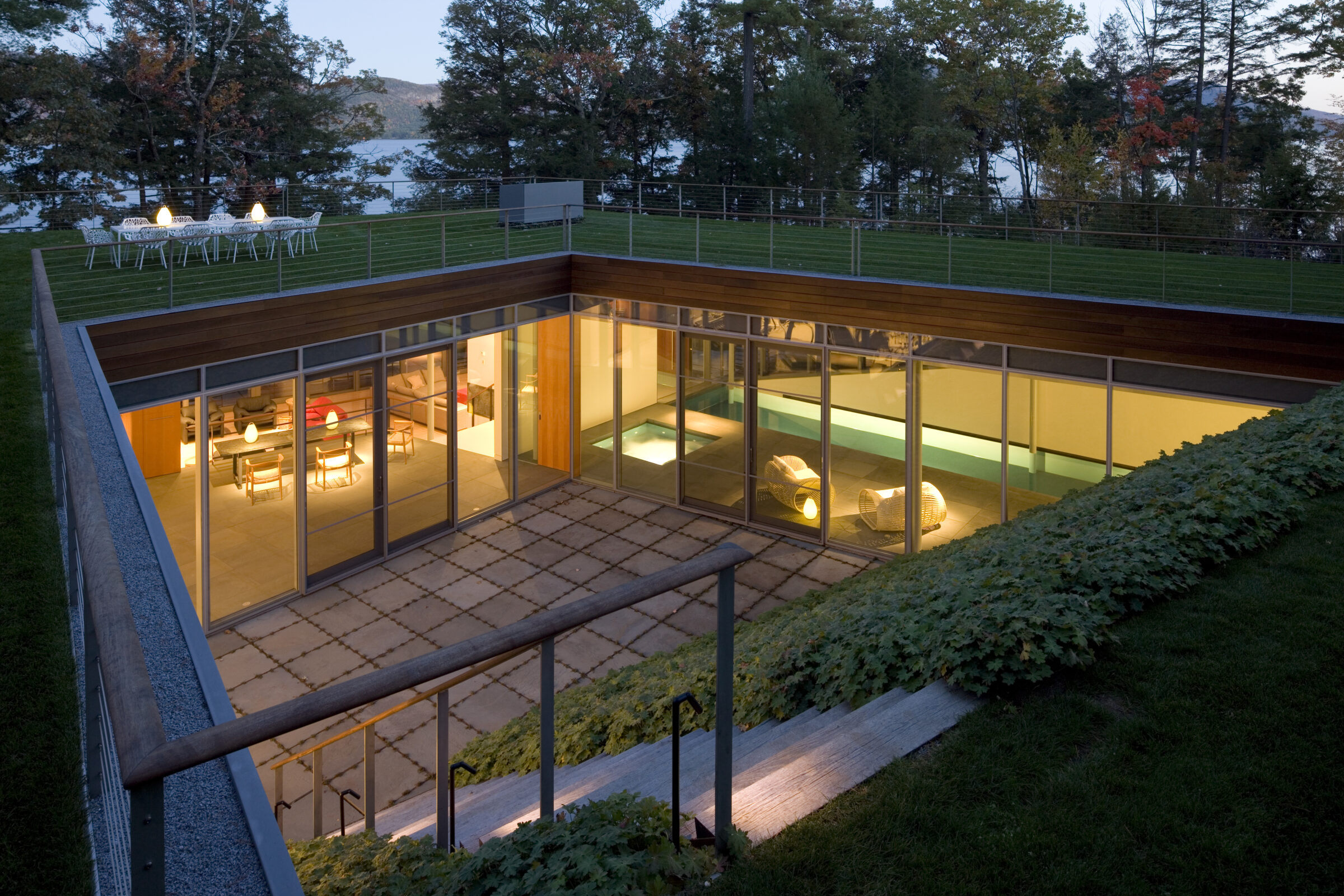- Project
- Lakeside Retreat
- Story Collection
- Buried Buildings
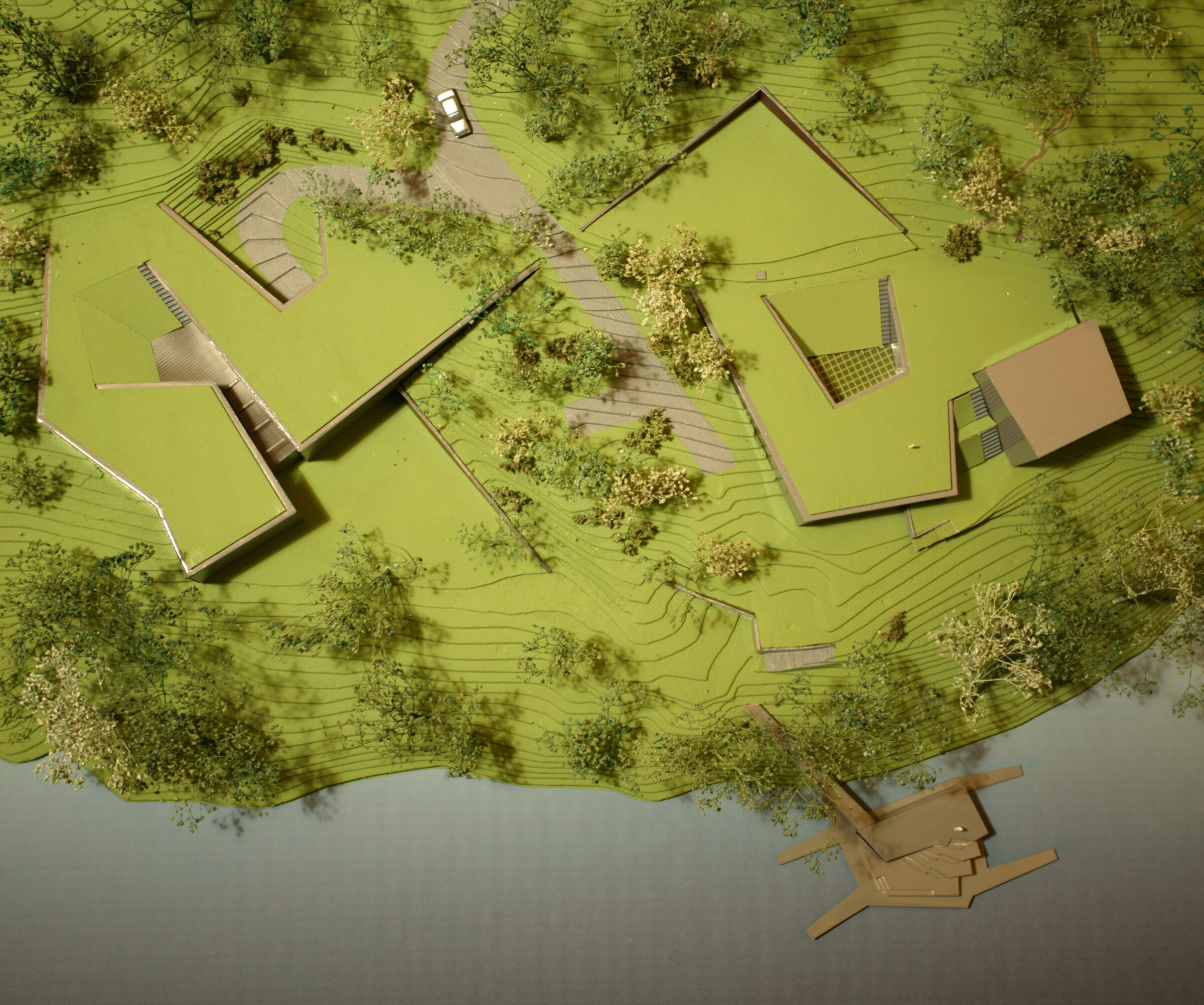
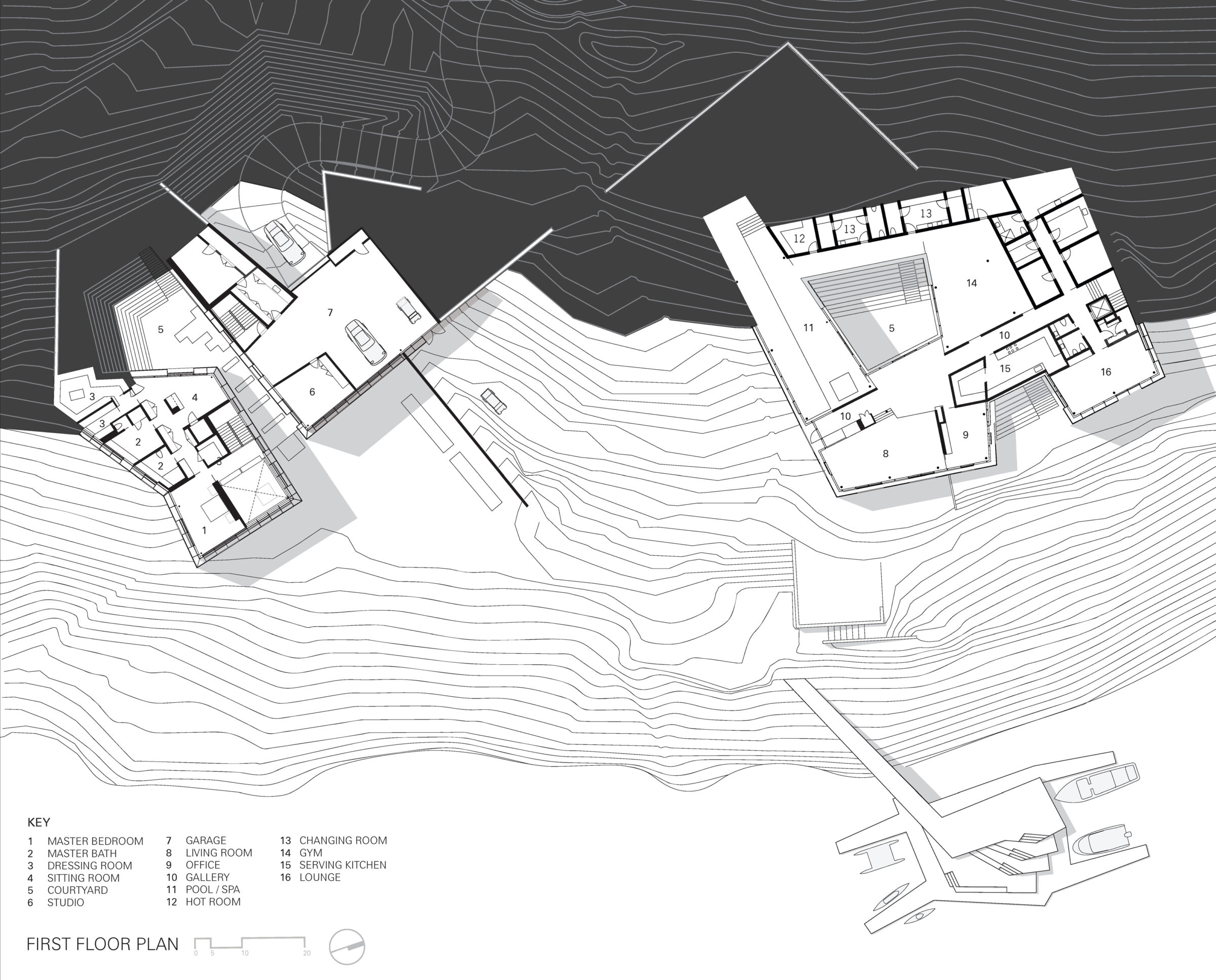
The site for Lakeside Retreat was a densely wooded, steep landscape making it difficult to place a large project. The intent was to avoid destroying the feeling of the lake and the woods. The project reshapes the grading, creating spaces that did not exist before, a series of terraces snaking in and out of the land’s contours. These buried buildings seamlessly integrate into the hillside. When you descend the slope you see is the lake and its shoreline. Your focus is the lake.
Drilling for blasting. Blasted rock removed for burying the building. First floor slab below grade
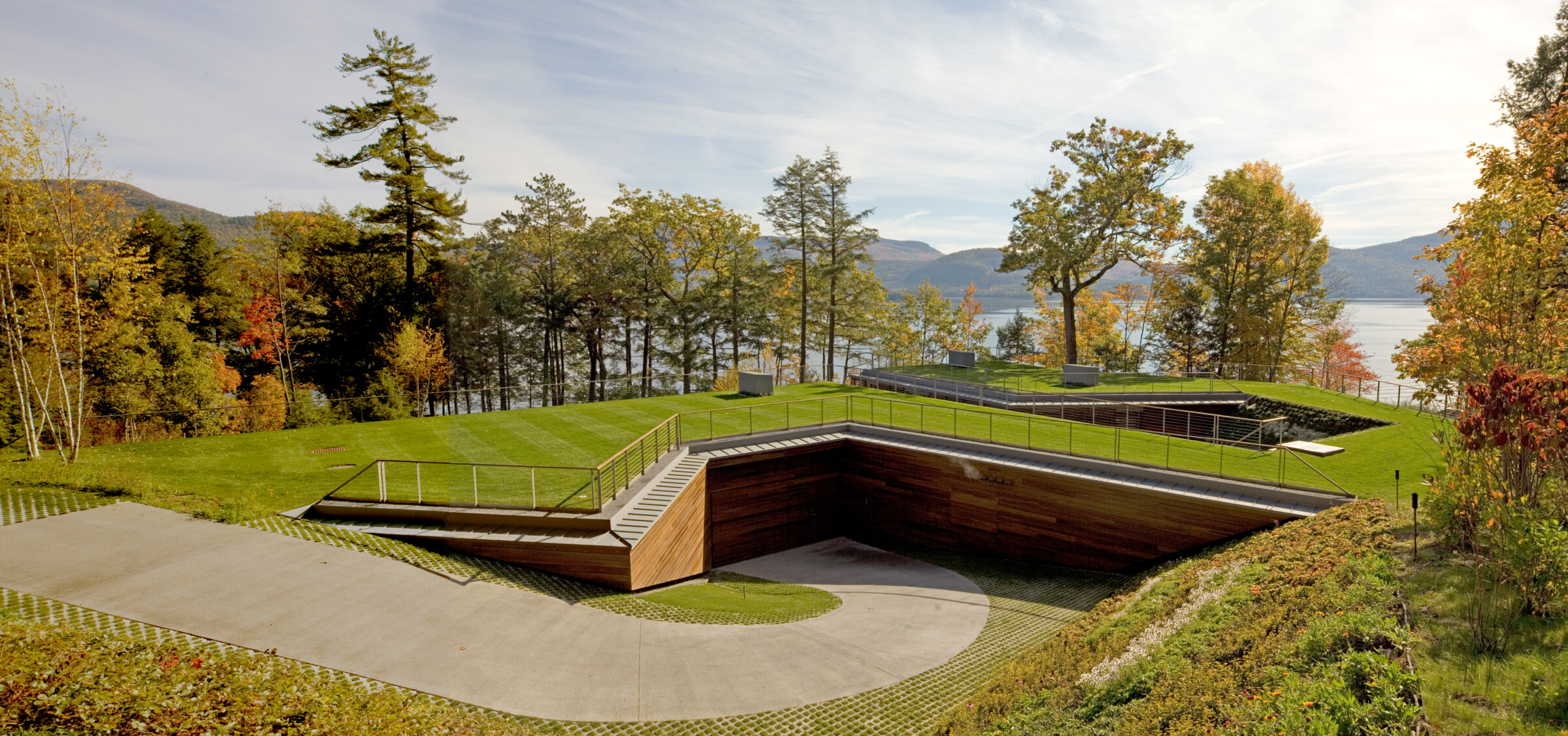
The Recreation Building is designed for casual and formal entertaining. With commanding views of the lake, this building features an interior courtyard amphitheater for chamber music recitals or impromptu table tennis matches. A linear art gallery connects the various recreational options leading to the second-floor glass dining room. Three skylights punctuate the roof, bringing natural light down into a lap pool, hot room, and staff lounge.
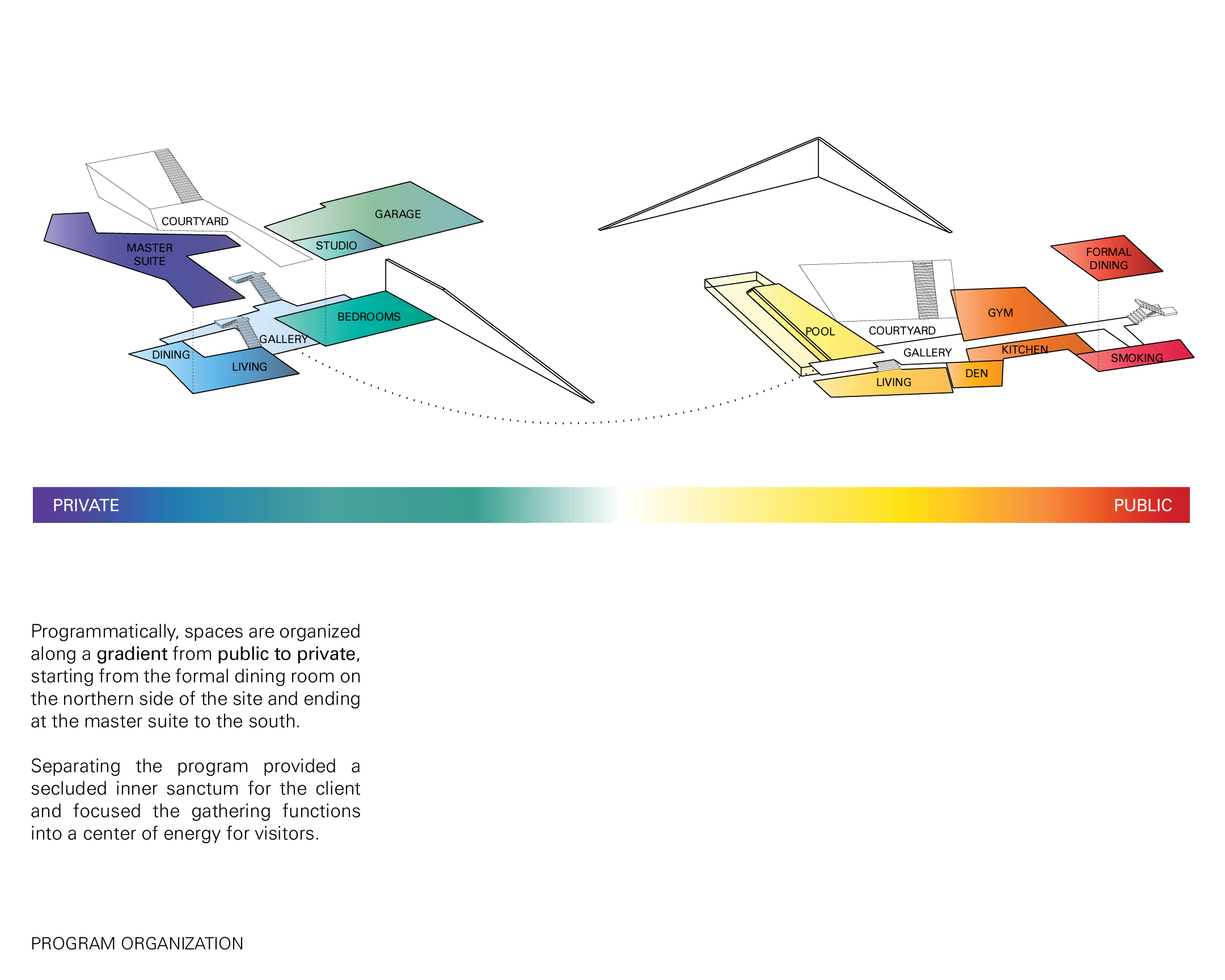
The Family House is the more private of the two buildings. Designed to foster an interaction between indoor and outdoor living, indoor bedrooms open to become sleeping porches, while sunken courtyards serve as outdoor living spaces.
