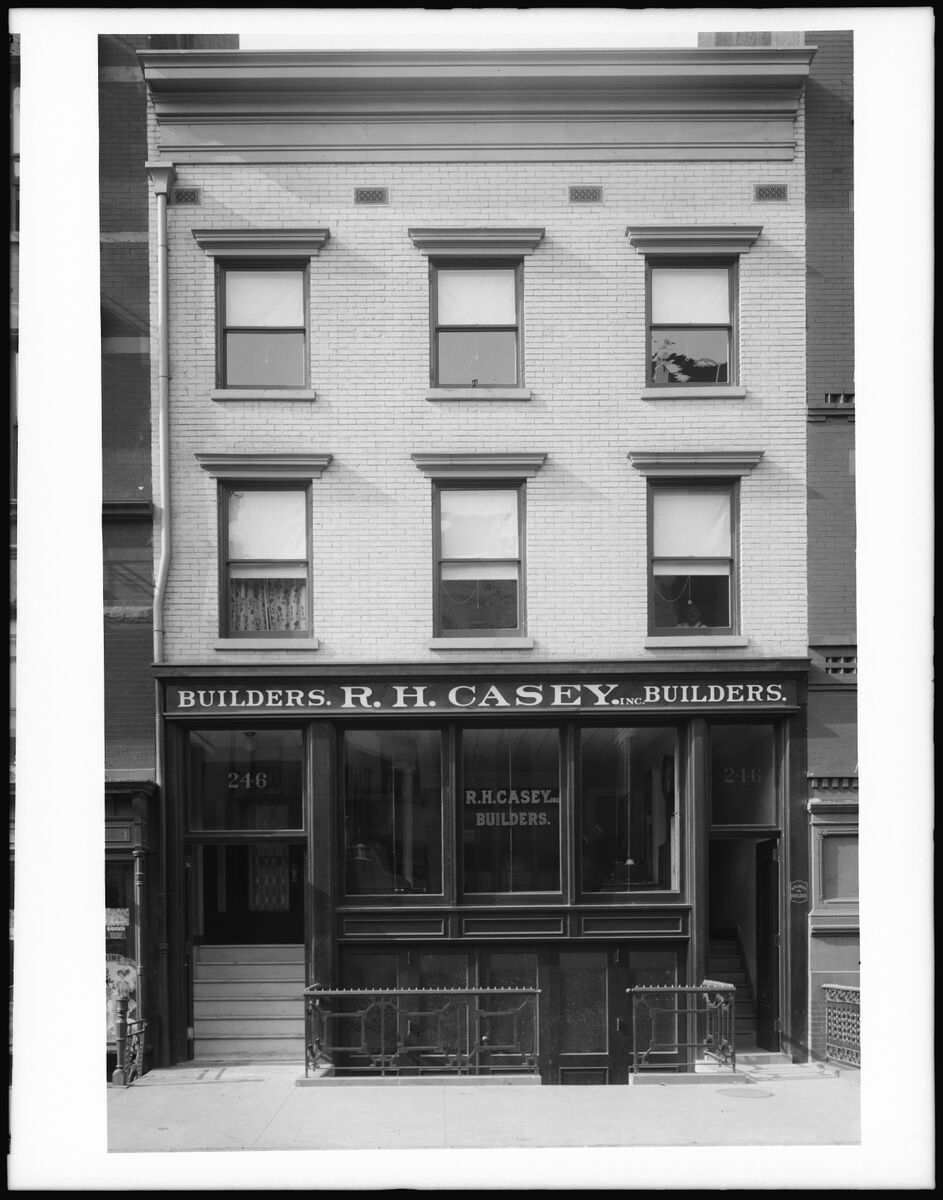- Project
- Grid – 246 W16
- Story Collection
- New with the Old

Situated on a small infill site in Lower Manhattan, the existing structure featured a split-level office for a local builder with a two-floor residence above. Over the years, the building deteriorated and its details were badly degraded. Taking cues from the original composition, the new 21st-century design scales up, delivering a referential yet clearly modern interpretation of the historic form. The residential portion of the façade is clad with narrow rectangular bricks, contains windows with red powder-coated aluminum frames, and includes a slender guardrail at the roof terrace, a nod to the historic cornice. In contrast, the commercial storefront is clad in mahogany, unifying the two-story space and differentiating it from its residential counterpart.
The new commercial volume features clean, airy, and light-filled loft-like spaces. A three-story steel stair, floor-to-ceiling glass partitions, and large south-facing windows combine to unify the space and provide visual and spatial connections across the levels.