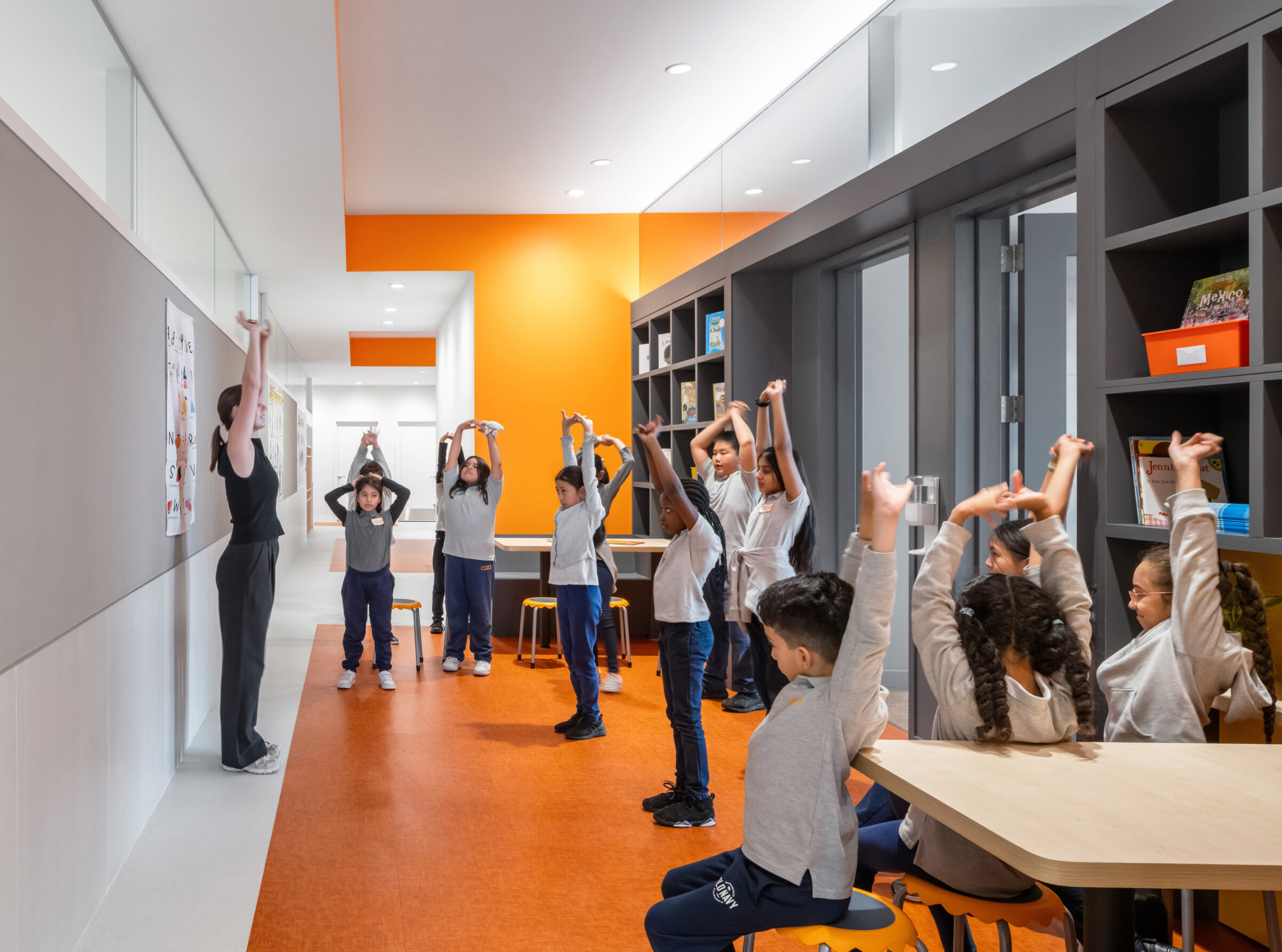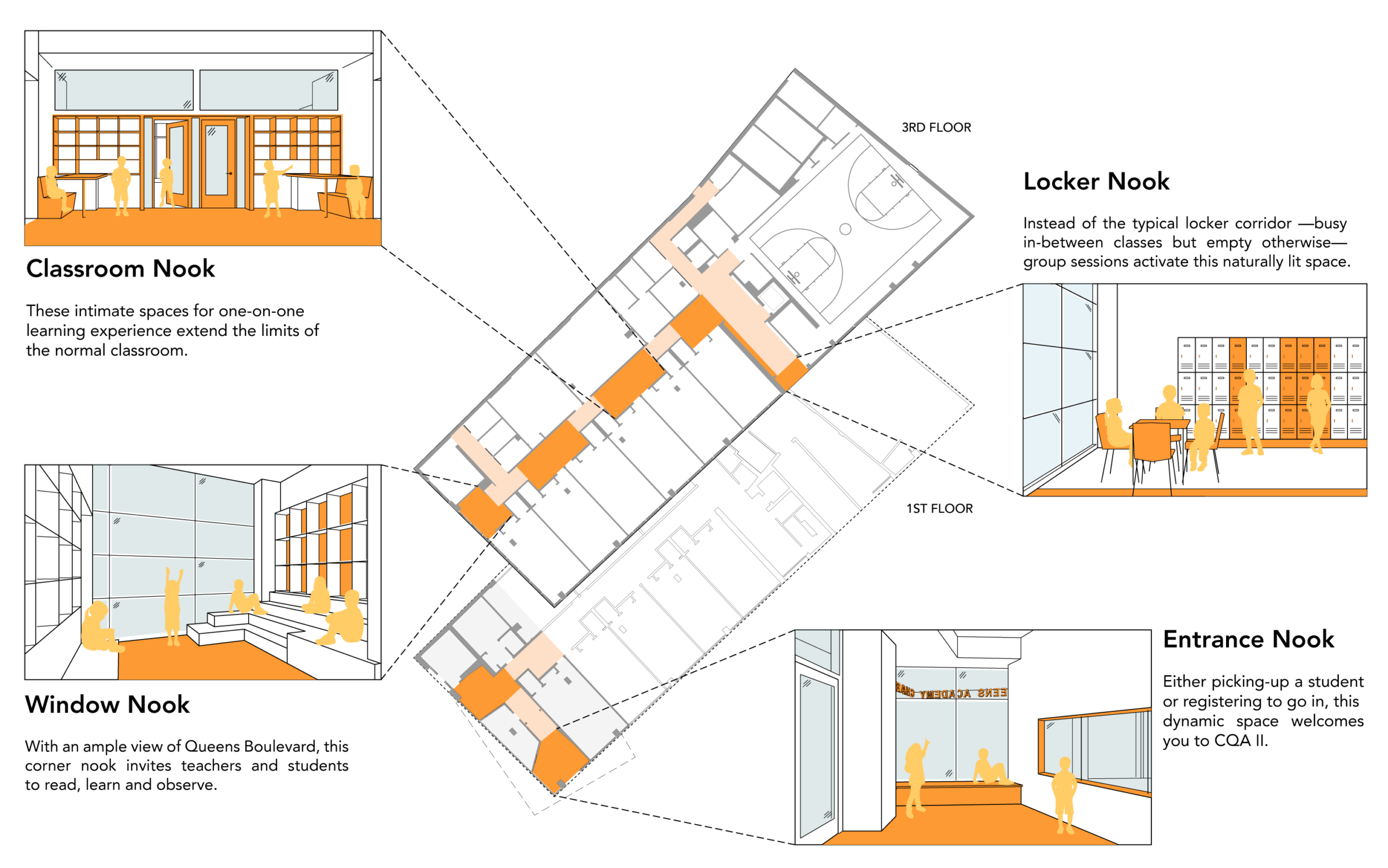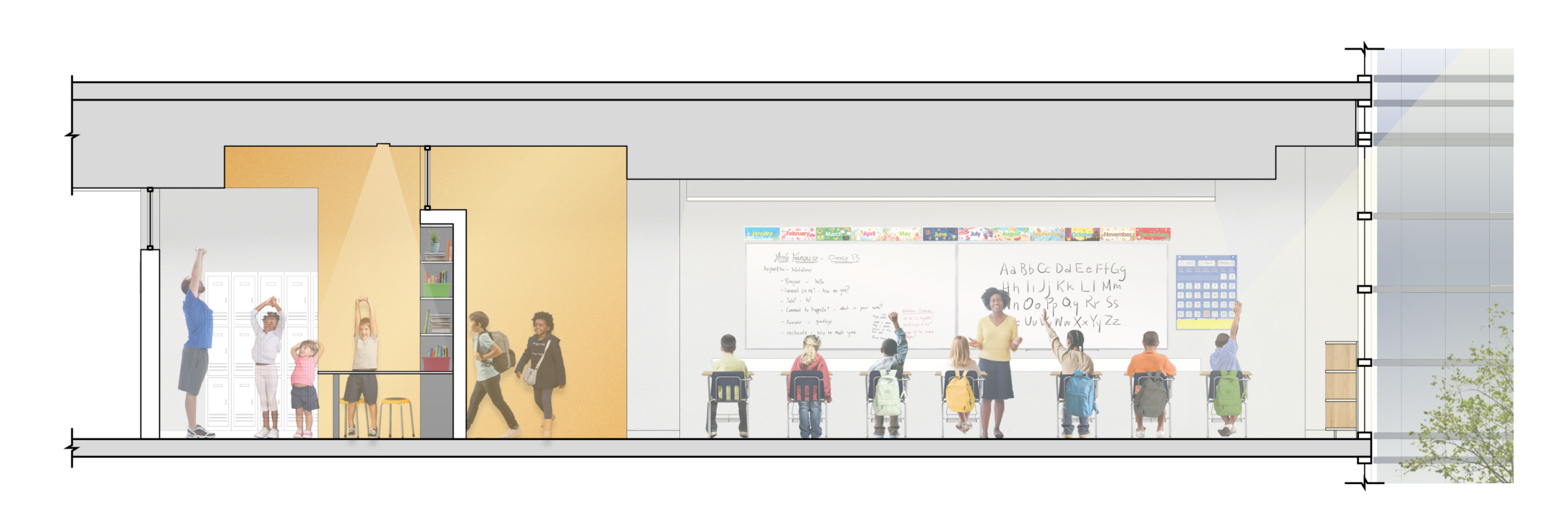- Project
- Central Queens Academy


Though it shares the building with CQA I, the second phase of the campus responds to a different geometric constraint: narrow long volumes which would typically mean standard double-loaded corridors. Continuing the same logic of communal learning beyond the classroom, CQA II transforms the regular hallway— a simple link between classrooms, typically lined with lockers and storage— into an educational space in its own right, a place for learning that fosters alternative approaches to teaching and studying.

Eighteen nooks, one per classroom, punctuate, as commas on a long sentence, the daily learning experience of students. As a result, 120-feet corridors, with grade classrooms on one side and special classrooms on the other, transform into a composition of volumes and voids, where traditional learning is interwoven with small-group instruction and creative space.

If classroom storage and restrooms protrude, nooks—with benches and tables and books—recede, creating a lively rhythm that captures students’ attention and imagination. Smaller in scale, these spaces evoke the design intention of the CQA I Commons, embodying the school’s spirit throughout the whole campus.