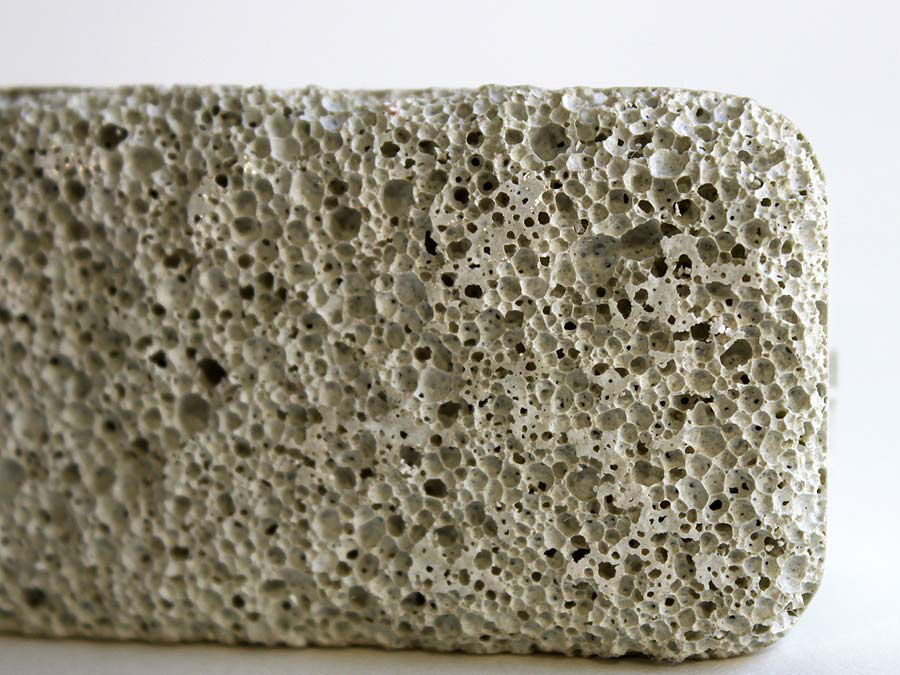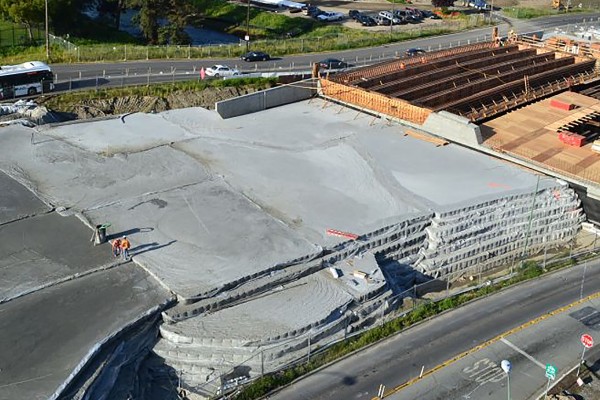- Project
- House to the Beach
- Story Collection
- How is ALDB done?
At first glance, the bluff looked like construction landfill. In fact, it was created during the construction of the monumental temple across the street. Burying the house would require a very tall retaining wall, with asymetrical lateral loads making the structure prone to sliding. The initial structural design was a 36” thick concrete wall and a 4.5’ deep key to keep the building from moving, an expensive solution. Applying Architect-Led Design Build, schematic sketches were sent to various subcontractors for preliminary pricing. All their feedback was bad.


One subcontractor, who specializes in highway construction, suggested the use of aerated concrete, which infuses air filled foam into a liquid mix of concrete. The greatest advantage of this technique—used in complicated infrastructure work—is that it has strength to hold itself together, eliminating any lateral pressure, but light and porous enough to be used as fill.
By using aerated concrete, we reduced the wall thickness, the diameter of the rebars and got rid of the deep key altogether. The foundation costs were reduced by $250,000, which were then put into the upgraded window system that wraps the entire beach façade. This interactive thinker-maker process allowed the house to embody all the of the clients’ aspirations. It also maximized the unique qualities of the site—the bluff above, the beach below—while addressing the challenges that had previously made the project unbuildable.