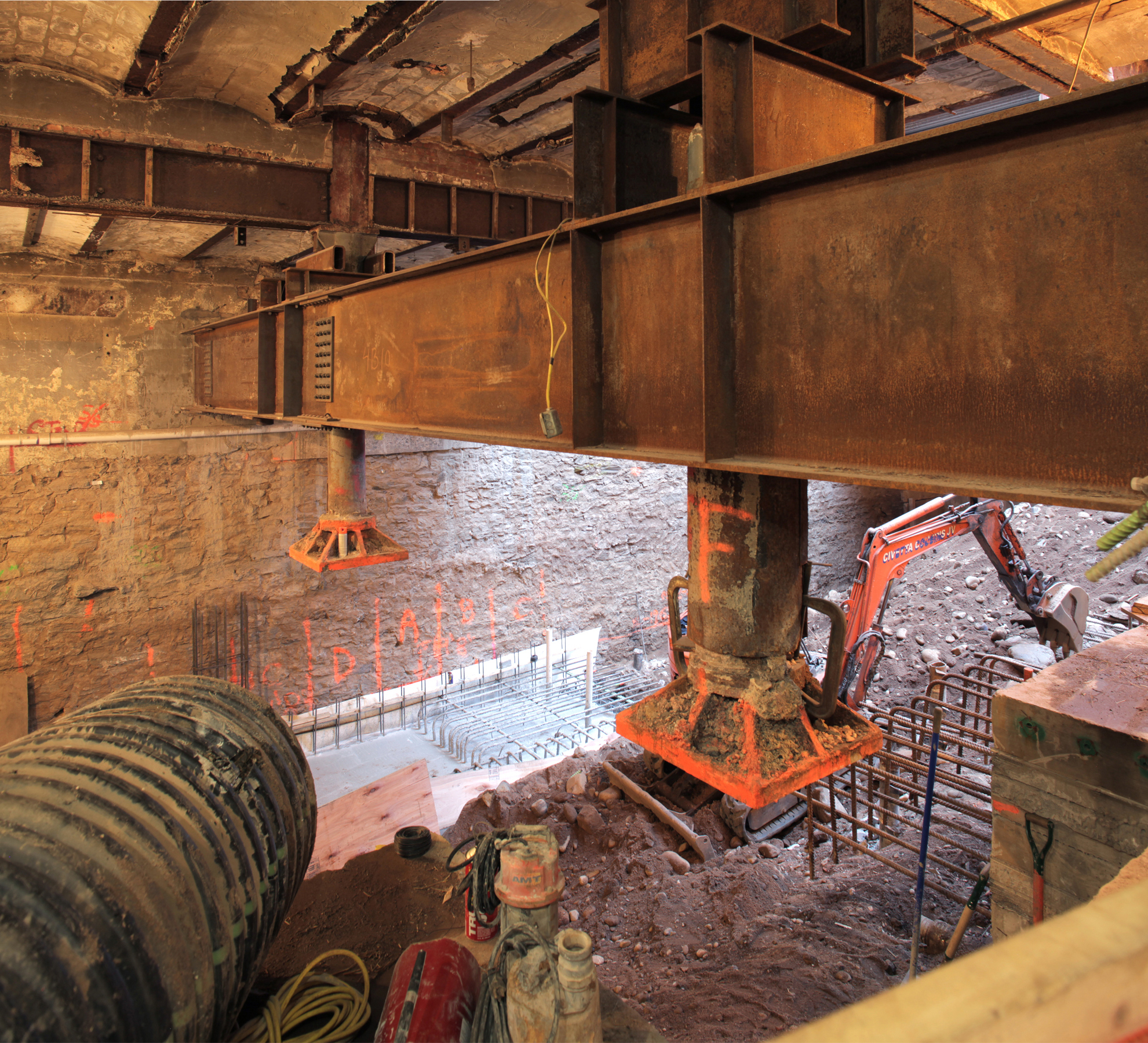- Project
- The Malt House


The Malt House preserves and weaves together a collection of historic industrial warehouse buildings from the late early 1900s, combining and expanding them into a single eleven story office building. To support this new architecture, significant foundation work was necessary. It included underpinning the 3-foot-thick bearing masonry rubble foundation walls along the entire 500-feet-long perimeter. This deepened the cellar, allowing for the insertion of a new structural foundation system. Eighty 40-foot-deep soil anchors were drilled in the cellar to provide tie downs for the enormous uplift loads imparted from the lateral system above.
Once the building was underpinned, a new four-feet deep mat slab needed to be poured into the cellar. This slab was engineered to be installed in phases. First, a perforated slab was poured around the existing stepped granite footings. Then, temporary shoring was installed on this slab to support the weight of the four masonry-and-steel stories above, relieving the existing cast iron columns. Once the loads were temporarily redirected to the new slab, the existing footings were demolished. Then the perforated slab was filled in, creating a single four-foot-thick unified mat slab. Finally, the existing columns were reseated, packed with grout and structurally connected back to the new mat slab.