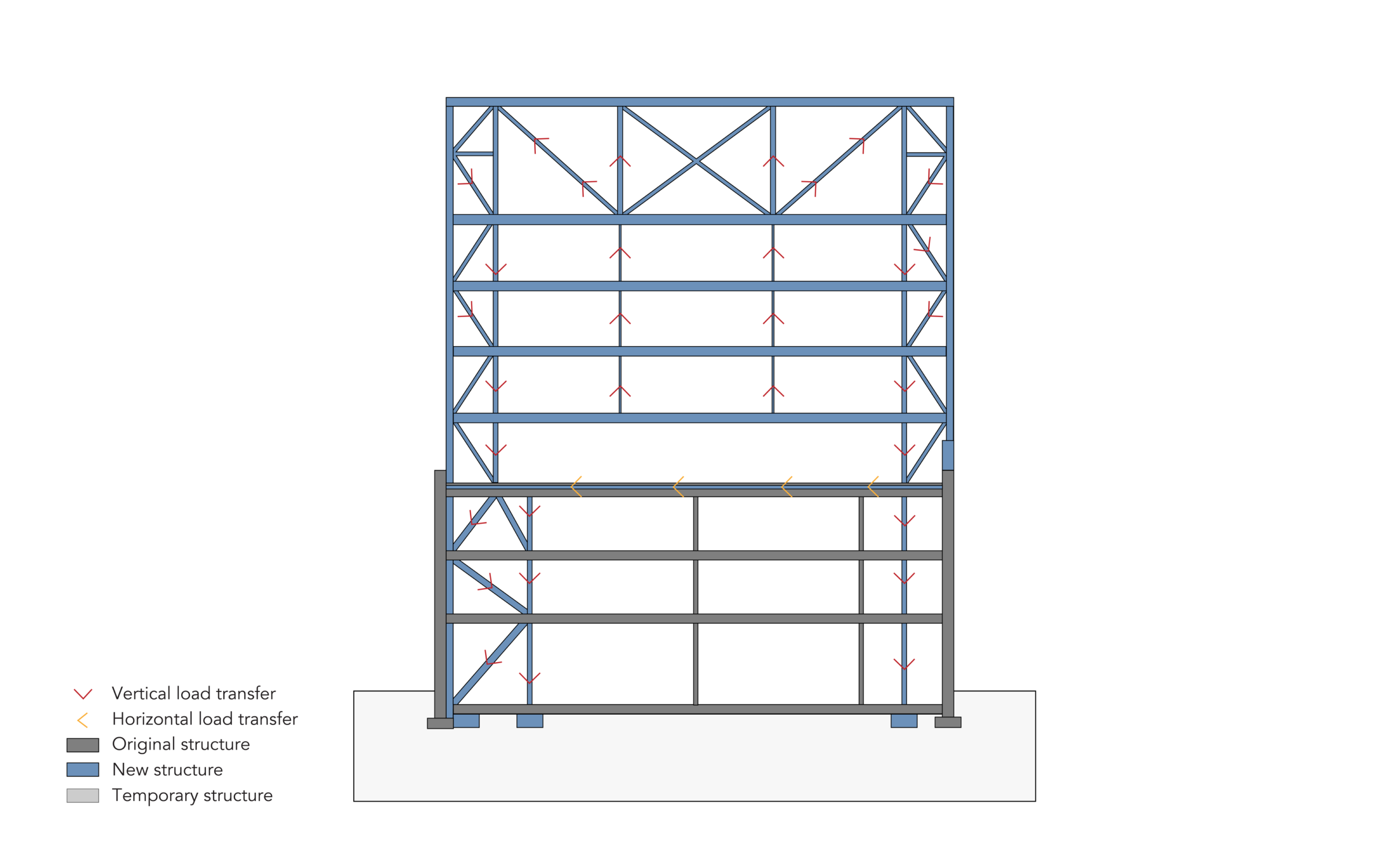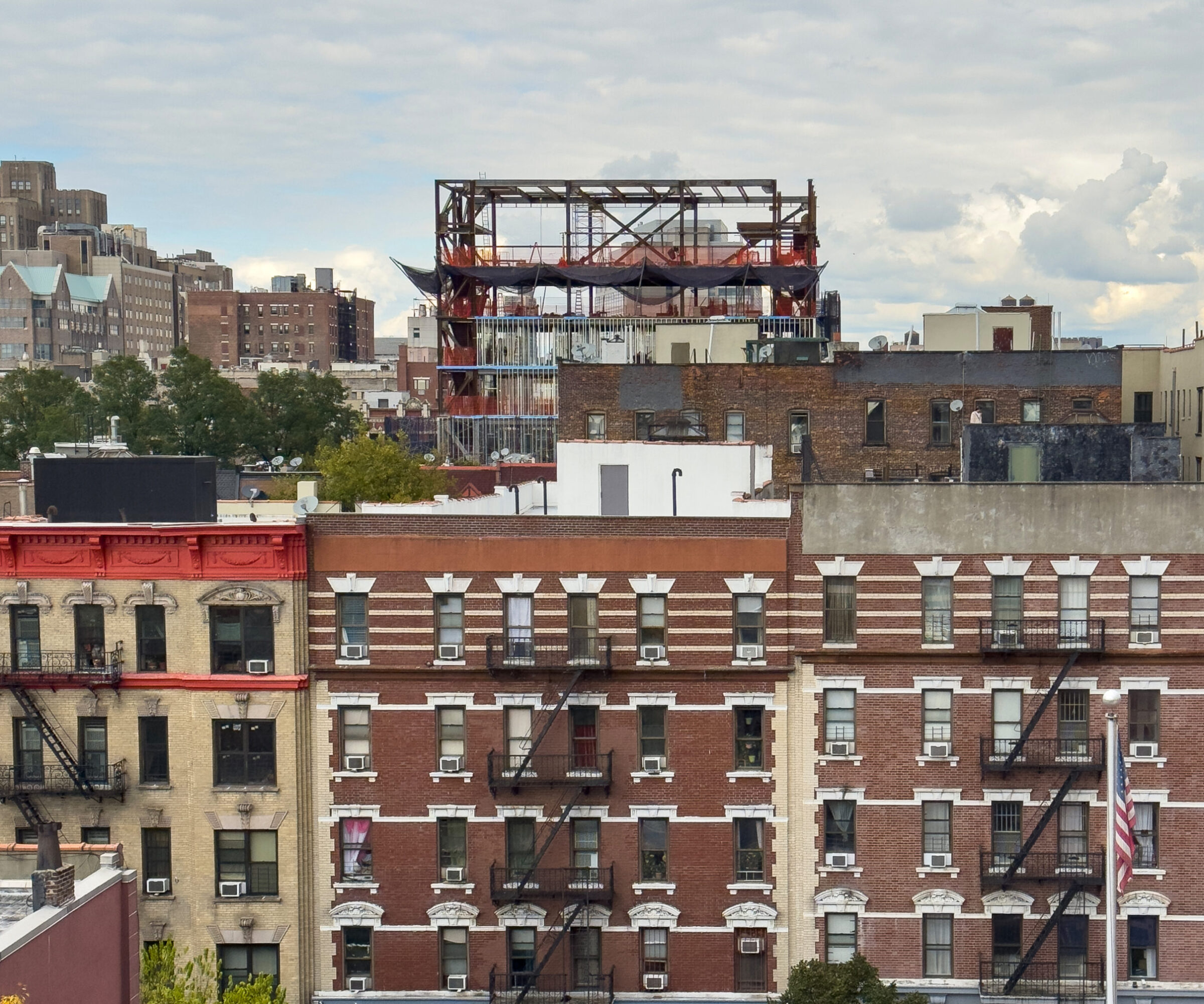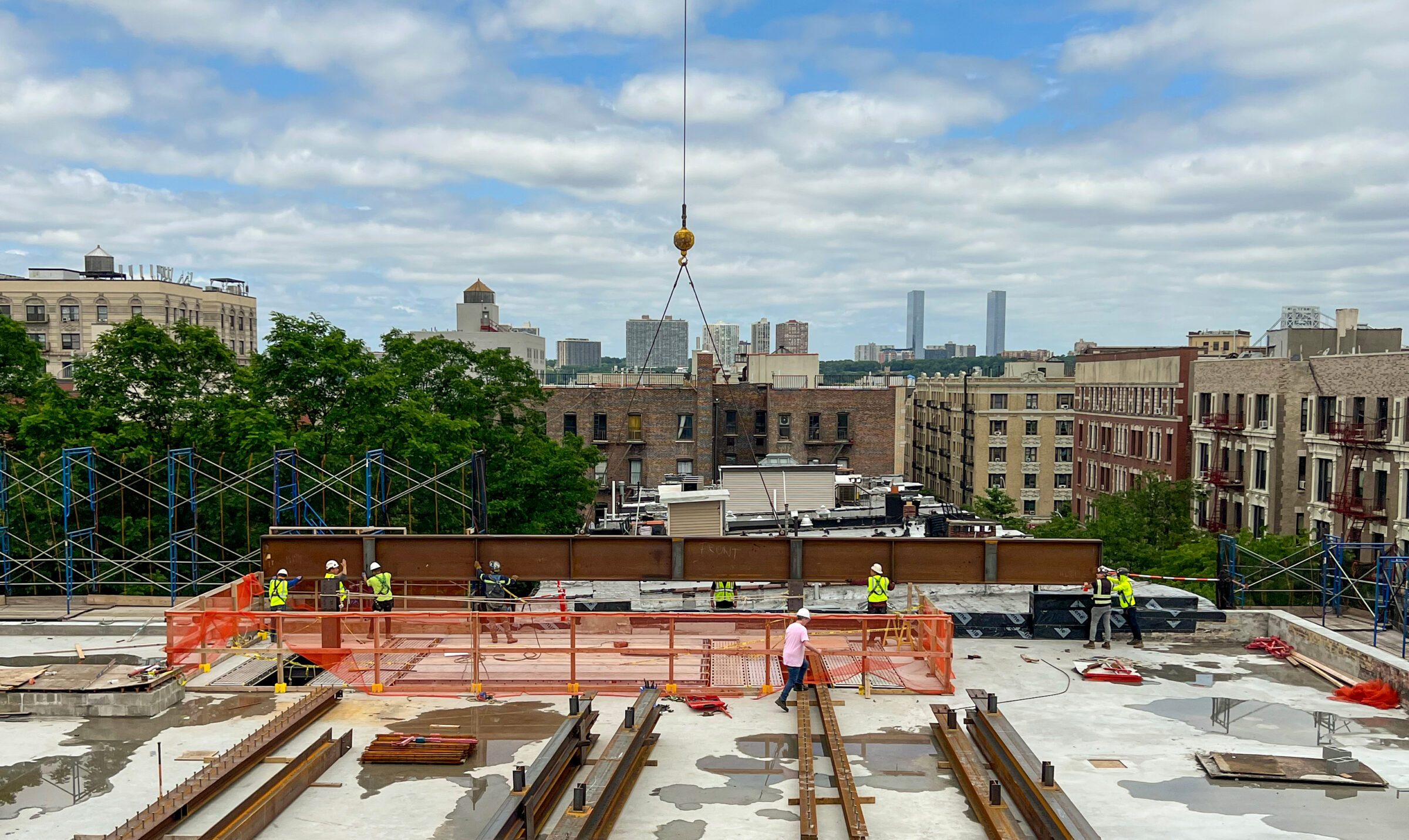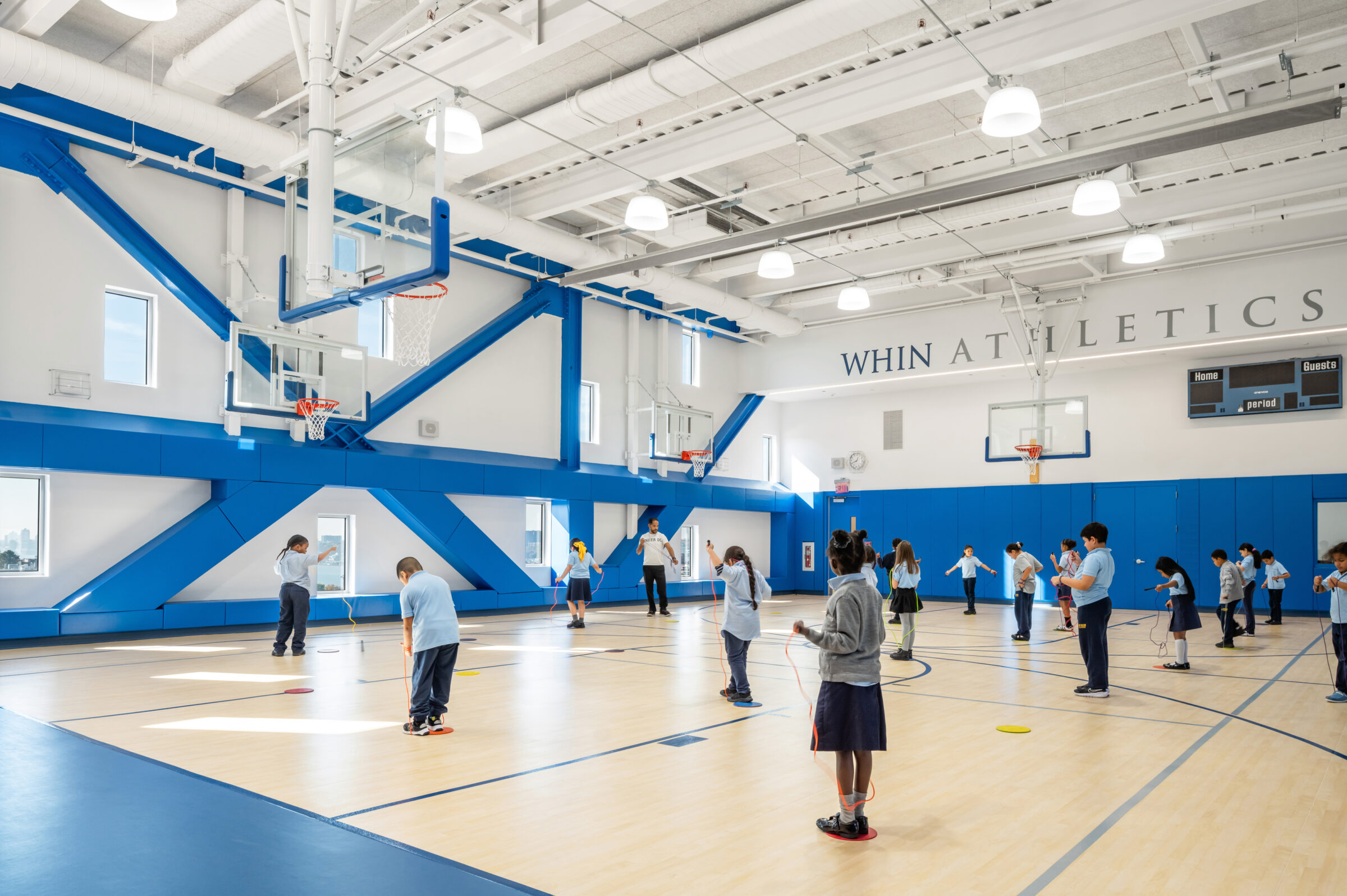- Project
- WHIN Music Community Charter School


Only 5 new footings were required for the entire 5-story addition
The columns in the garage lacked the structural capacity to support the required five additional stories, which meant that new structural elements were needed to bear the added weight. Reinforcing the existing cast iron columns would have been expensive; adding new ones greatly compromised the classroom layouts. The solution was to separate the two structural systems. While the original remained mostly untouched, supporting the three existing floors, the new optimized column grid would be hung from above. By using the full height of the gymnasium that sits at the top of the building, a 20′ tall lightweight truss easily spans the 100′ width of the site. The intermediate 5th, 6th and 7th floors are then hung from the truss, soaring over the building below.
With the structure complete, temporary columns were removed. The new building floats over the old.
The existing cast iron columns provided little extra structural capacity, but the massive 16″ solid brick perimeter walls were a different story. By landing the new columns on top of a large grillage beam, the weight of the five new stories was spread and carried down to the ground using the existing brick wall and foundation built nearly a century before. Preserving these original bearing walls saved energy, materials and labor. The strategy also reduced the environmental impact and minimized neighborhood disruption, with shorter construction timelines, less dust, noise, and traffic. WHIN is an example of smart, sustainable, affordable and community-centered adaptive reuse.


