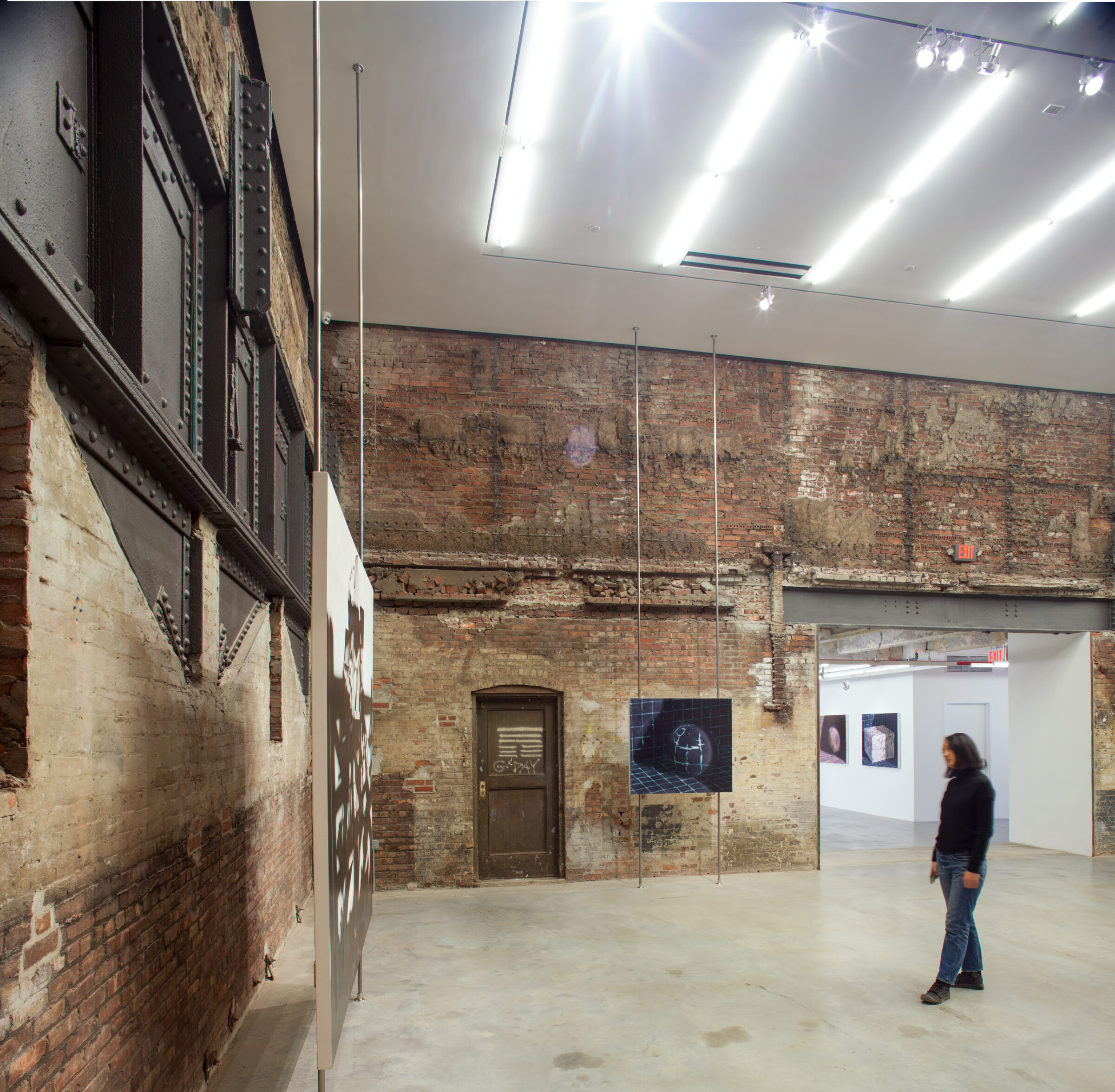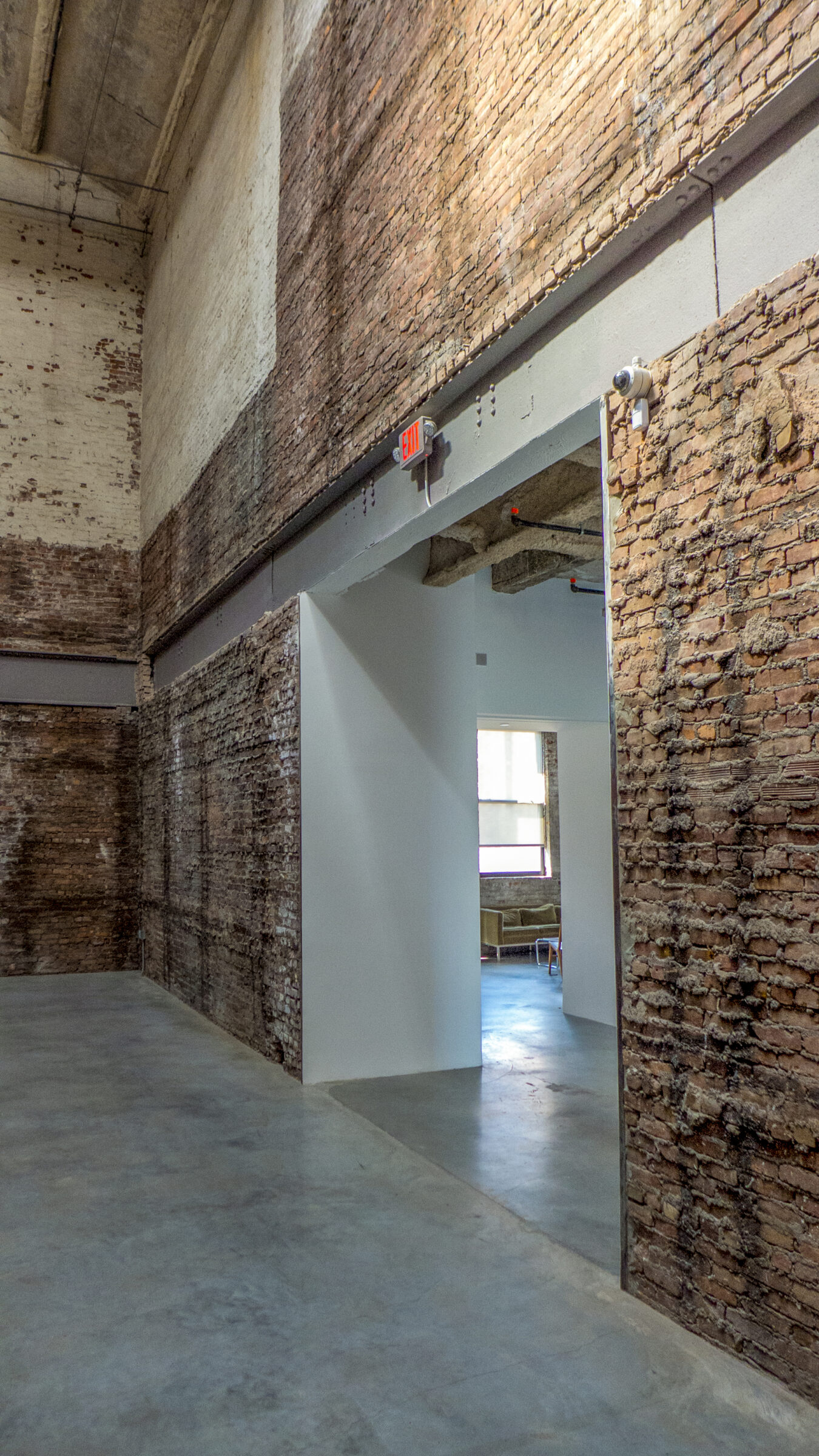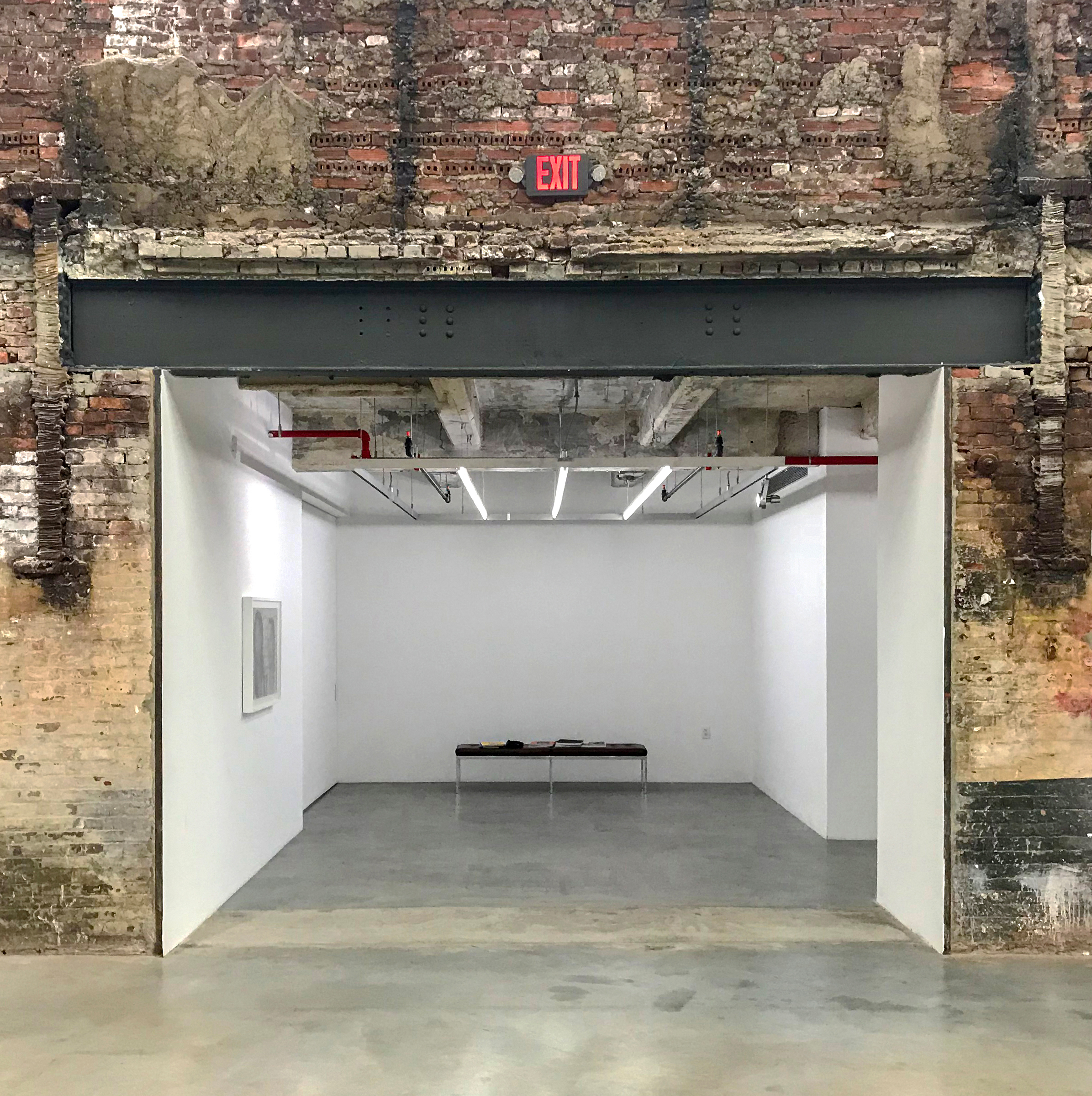- Project
- The Malt House
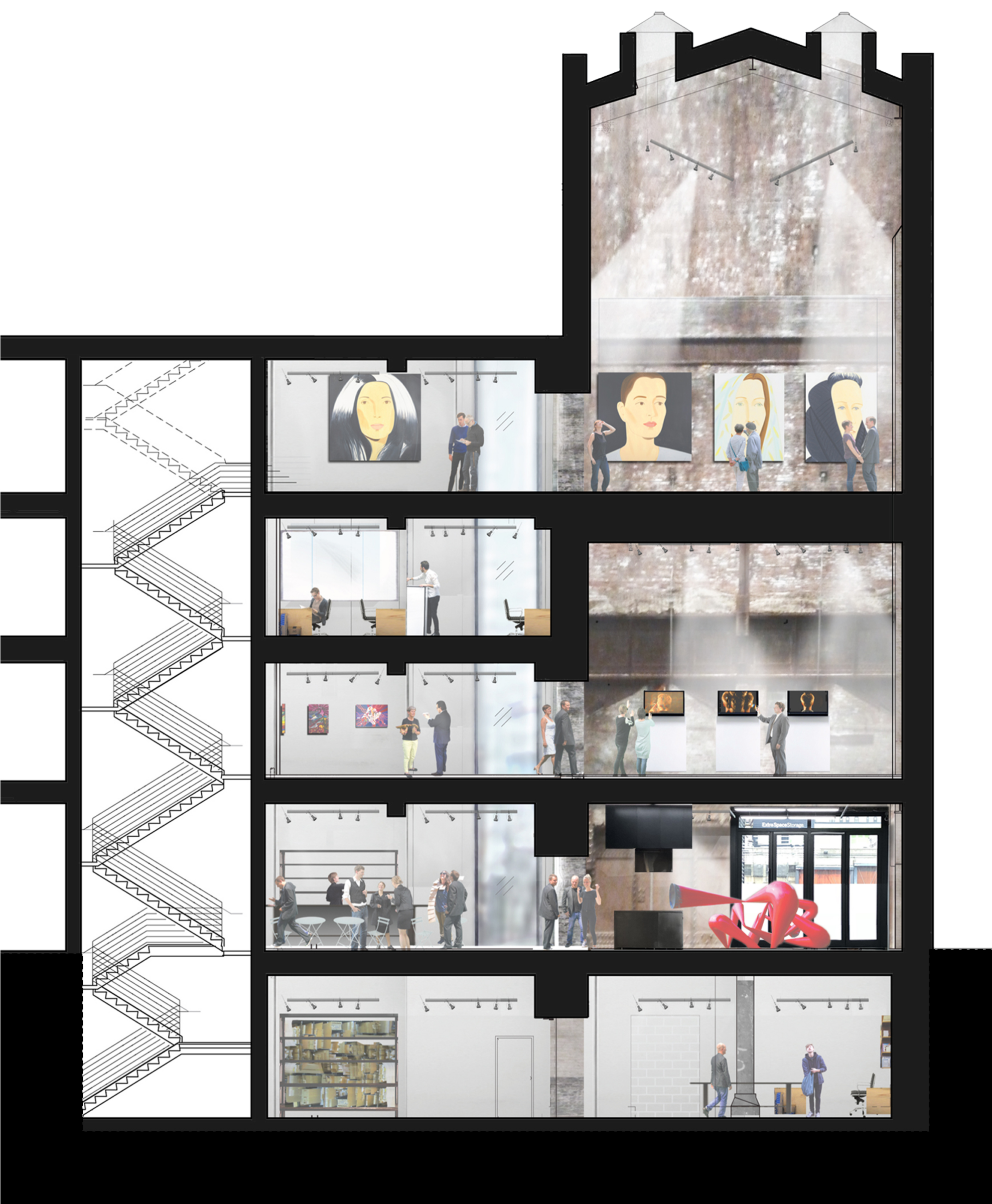

The design challenge was to insert an 18,300-square-foot art gallery into a unique portion of the building. The solution turns a 60-foot-tall masonry space into three distinct galleries stacked on top of each other.
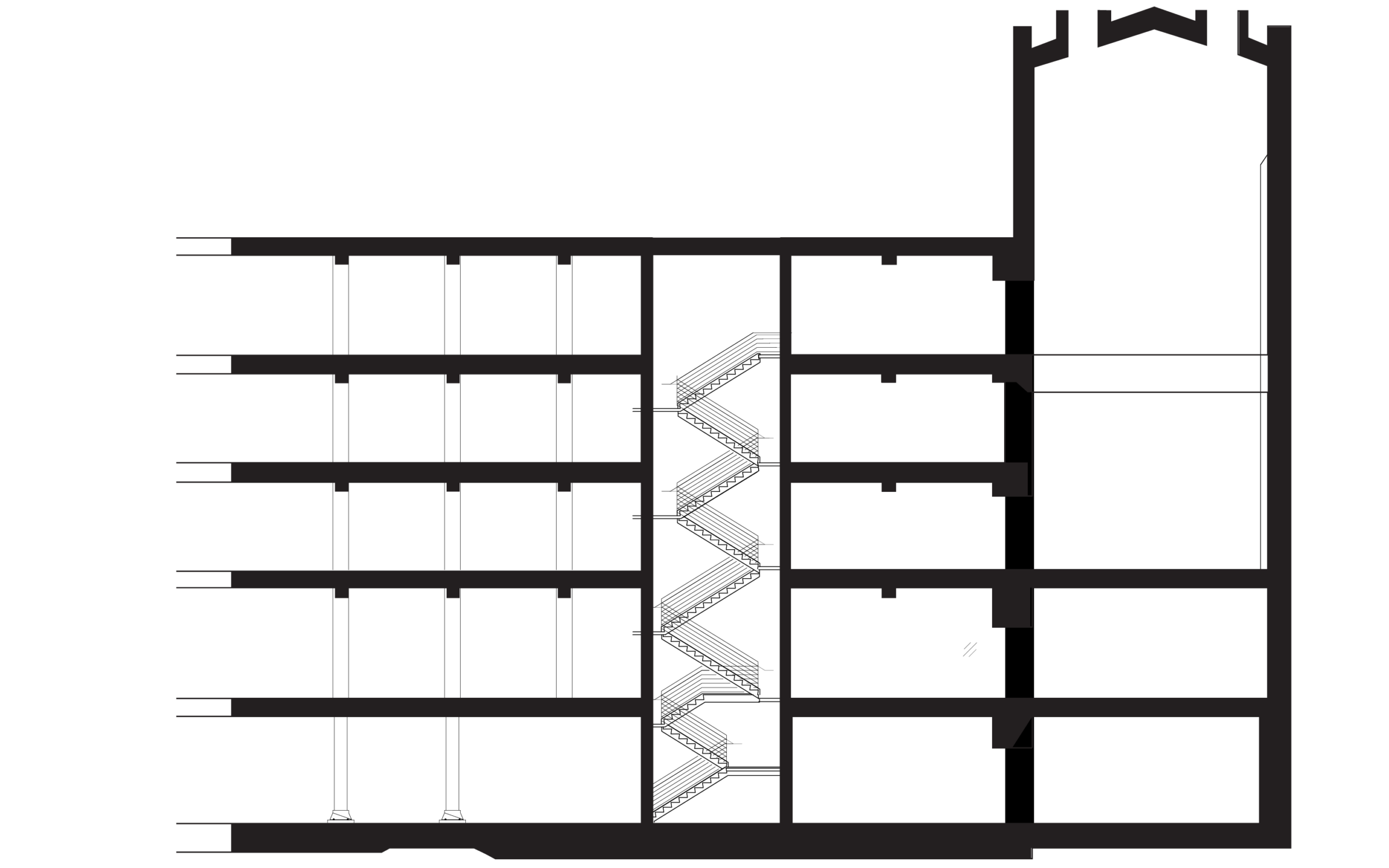
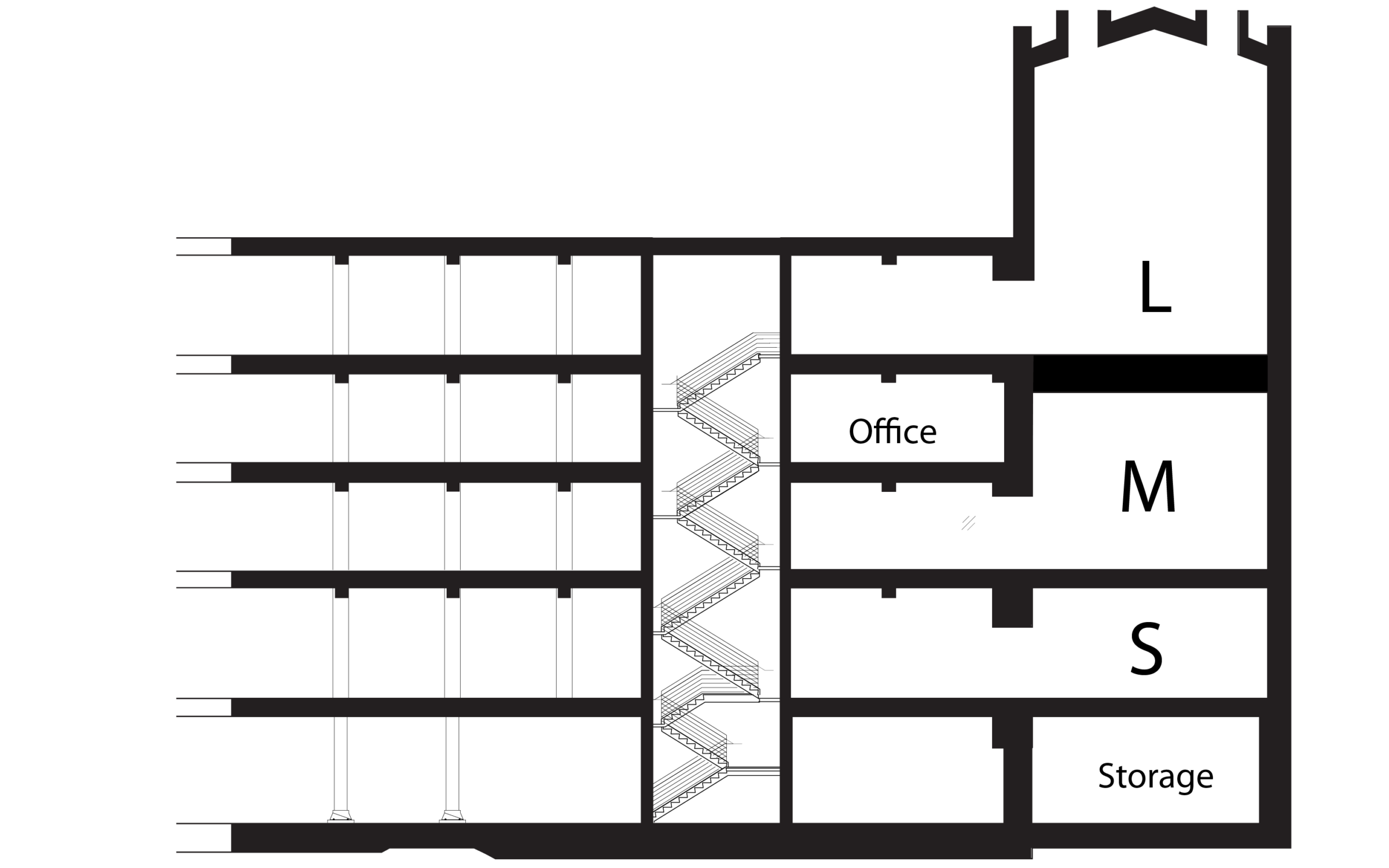
Interior drywall partitions were detailed to allow for constantly changing configurations, exposing as much as the original masonry as possible. The original artifact remains untouched as the precise transition is articulated as a knife edge.
