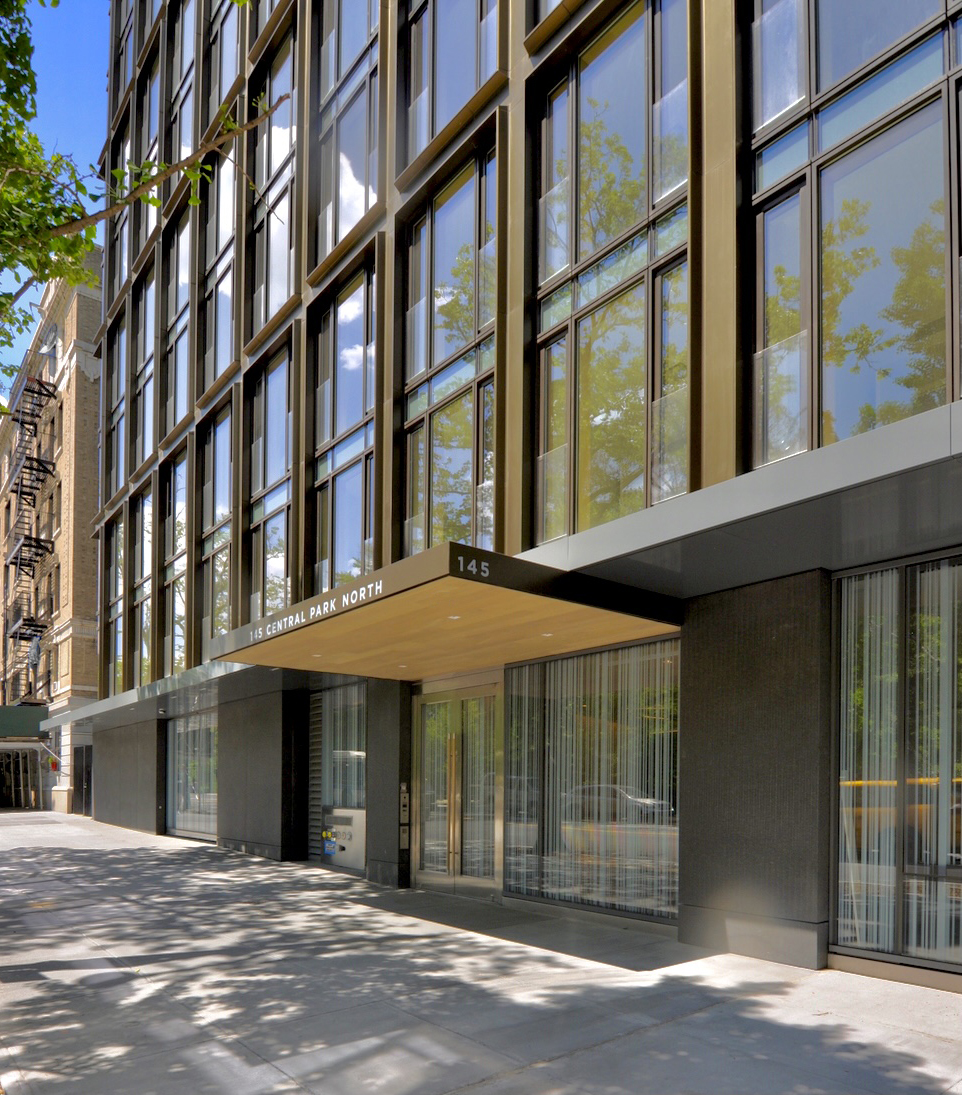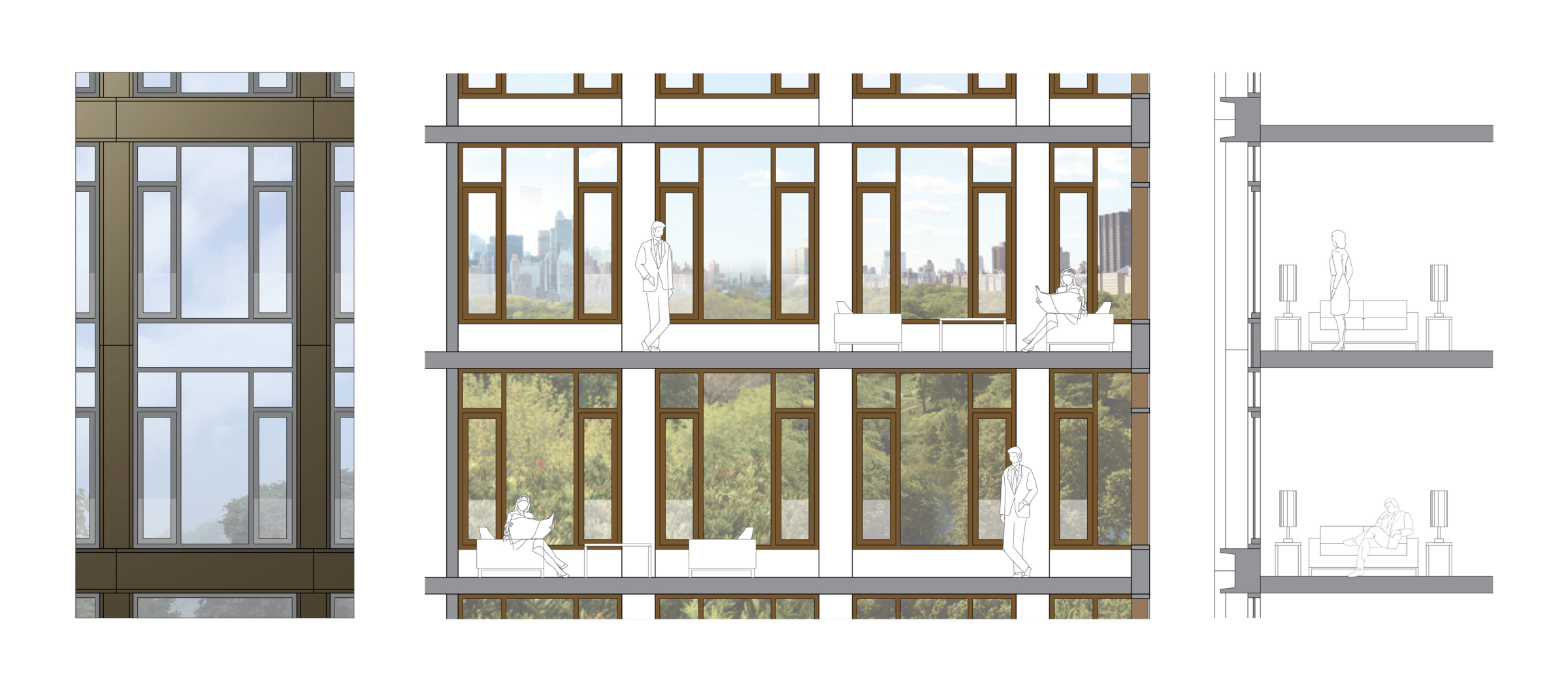- Project
- 145 Central Park North
- Story Collection
- Does It Fit?

Location is the most important aspect driving the design of 145 CPN. The building is on Central Park North, one of its four defining facades. The goal of the project was to complete the parkwall while maintaining the scale and character of the neighborhood. To do so, it was important to articulate the three portions of the building—its base, middle, and top.


The base relates to the rusticated historic buildings by segmenting the ground floor façade into stone and glass panels. The rhythm of these elements and the height of the floating canopy further articulate the experience of passing by pedestrians.

Above the canopy and up to the eighth floor, which coincides with the first zoning setback, the middle portion of the building incorporates deep bronze profiles, each covering two floors: instead of eight stories, this section of the façade expresses only four horizontal divisions towards the street—an implied cornise line, directly relating with the scale of the neighboring buildings. Finally, the top, taller than the adjacent structures, becomes abstract and reflective, almost disappearing as it recedes in height.
