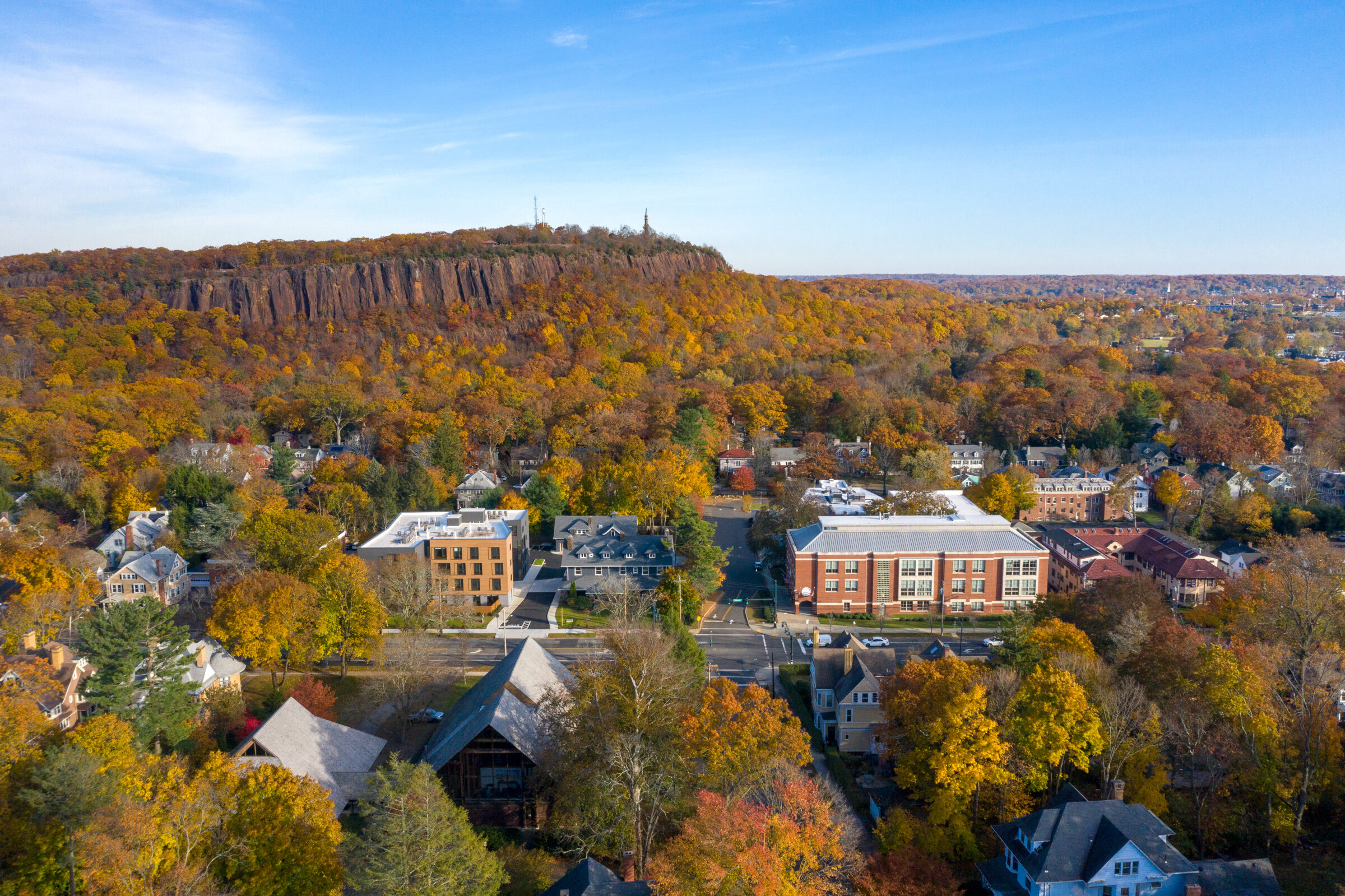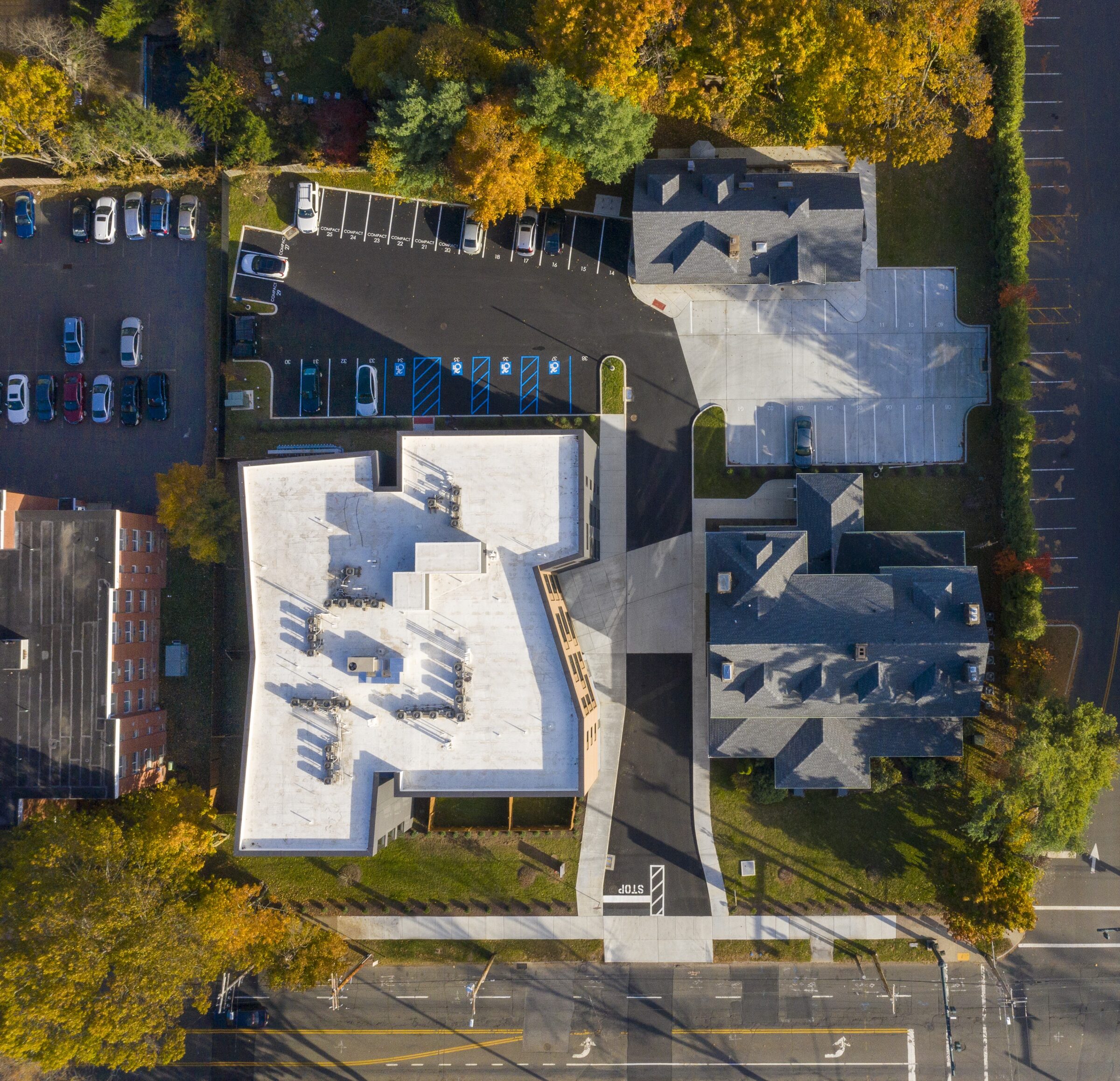- Project
- Whitney Modern


Integrating larger multi-family structures into single-family residential areas is a challenge when densifying modern suburbs and small cities across the United States. Since the 1990s, New Haven, and specifically Whitney Avenue, has witnessed the construction of several multi-family apartment projects that attempt to emulate the city’s Victorian housing stock. However, these efforts fall short due to an increase in scale, inherently low-cost detailing, and the resulting disconnection when mimicry replaces authenticity.
The design of Whitney Modern takes a different approach, reinforcing the existing context while engaging in a dynamic architectural dialogue with its older neighbors. First, “The Modern” steps back and preserves the front yard to the street, continuing the urban character of the neighborhood. Contrary to convention, the entry of the new building faces the historic Abner Hendee House rather than Whitney Avenue, transforming a typical asphalt driveway into a well-defined urban facade with sidewalks, plantings, and streetlights.

The overall building mass is bifurcated into a neutral “wrapper” and a warmer, more intimately scaled volume. Clad in wood, the more inviting scale of this building highlights the entrance and creates a plaza, extending the residential fabric and bringing it into the project.