- Project
- 150 Rivington
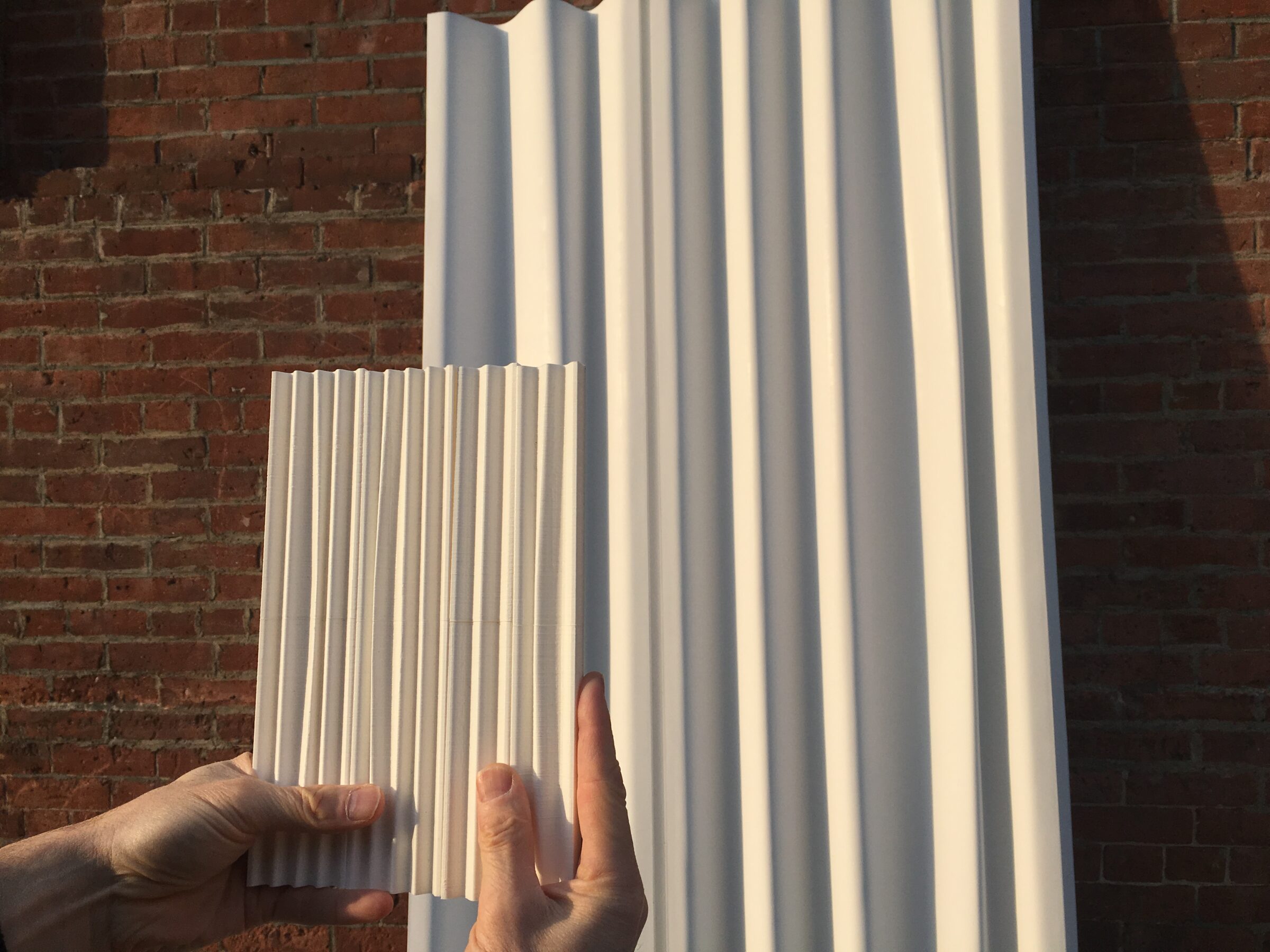

To ensure privacy at 150 Rivington, the distinction between solid and glass, so common in typical brick or brownstone buildings, was intentionally blurred. First, opaque elements were inserted into the curtain wall. Then, to achieve a strong aesthetic, a moving façade, we observed how curtains flutter in the wind and studied profiles and contours. 3-D printers and laser-cutting forms were produced. Greek statuary, where folds of drapery look soft despite being made from stone, was an inspiration. As a result, subtle ripples were introduced into the profile to create solid panels that appear pliable and simulate movement across panels.
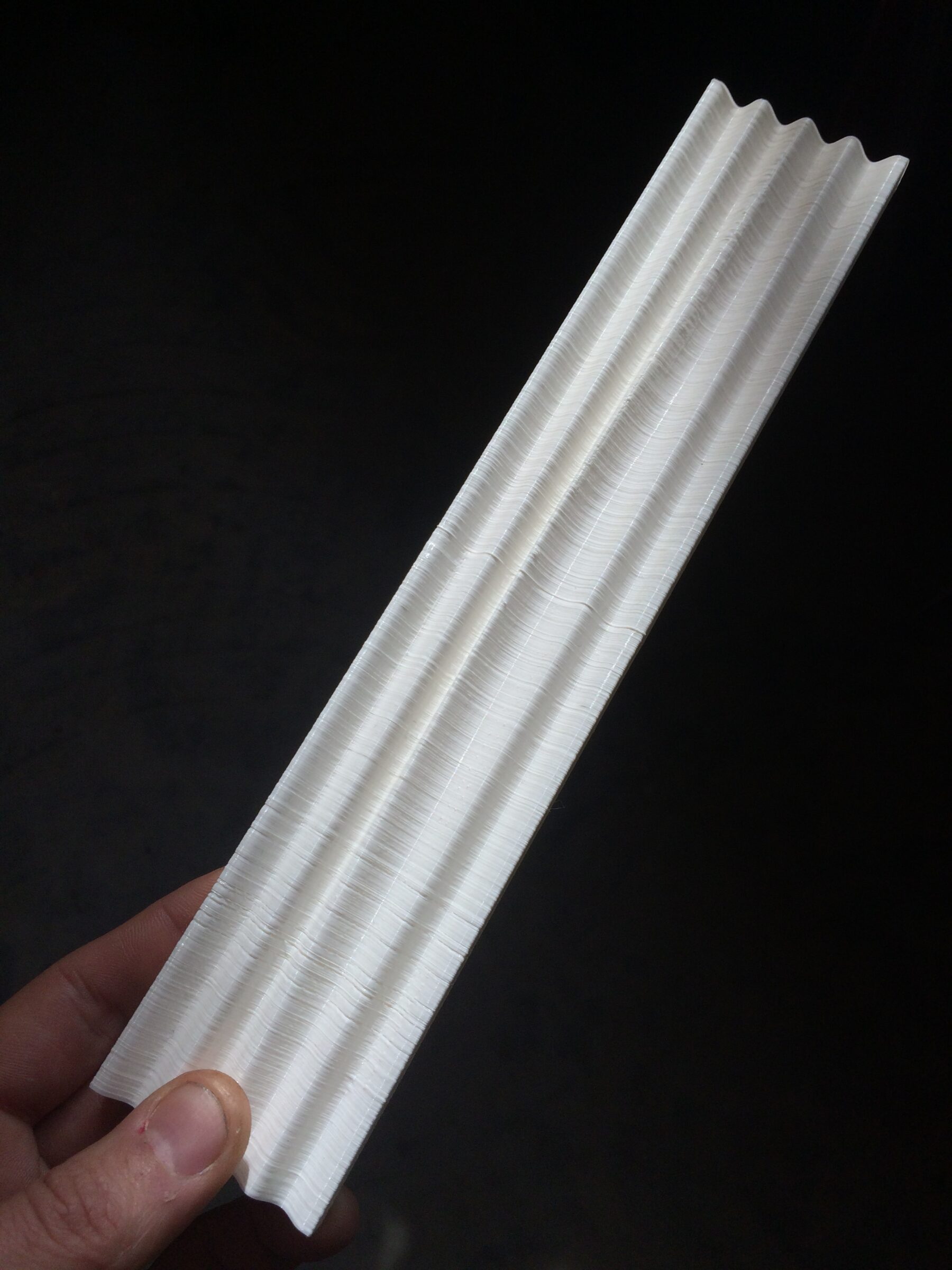
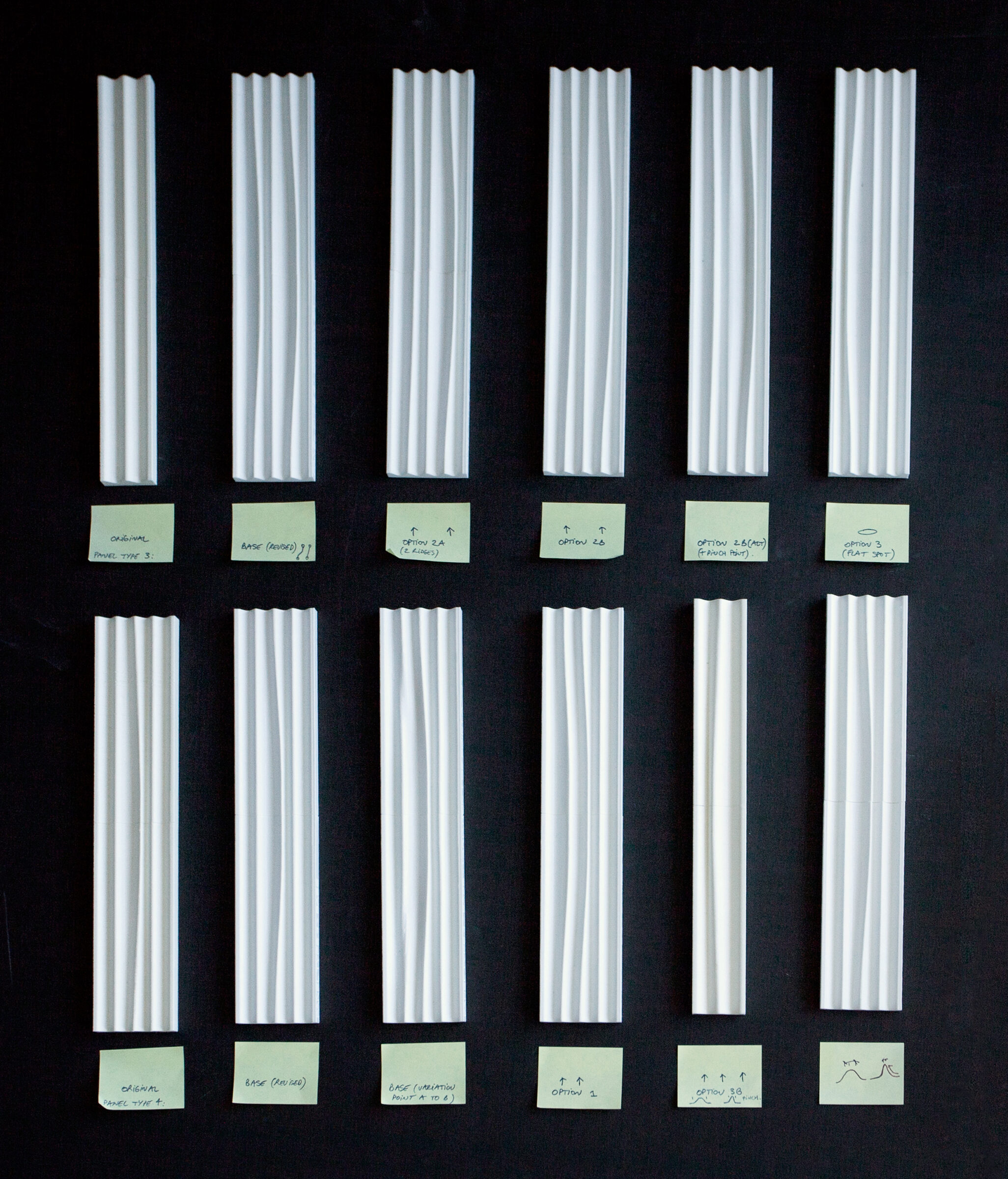
The molds for casting these panels represented a considerable cost, so only four were produced, flipped upside down, and sometimes doubled up to create enough variety and combination. Modifications and customizations to the generic curtain wall system were necessary for weatherproofing and thermal performance. Architect-Led Design Build guaranteed precise, cost-effective dies and details, as well as close coordination and supervision during fabrication and installation.
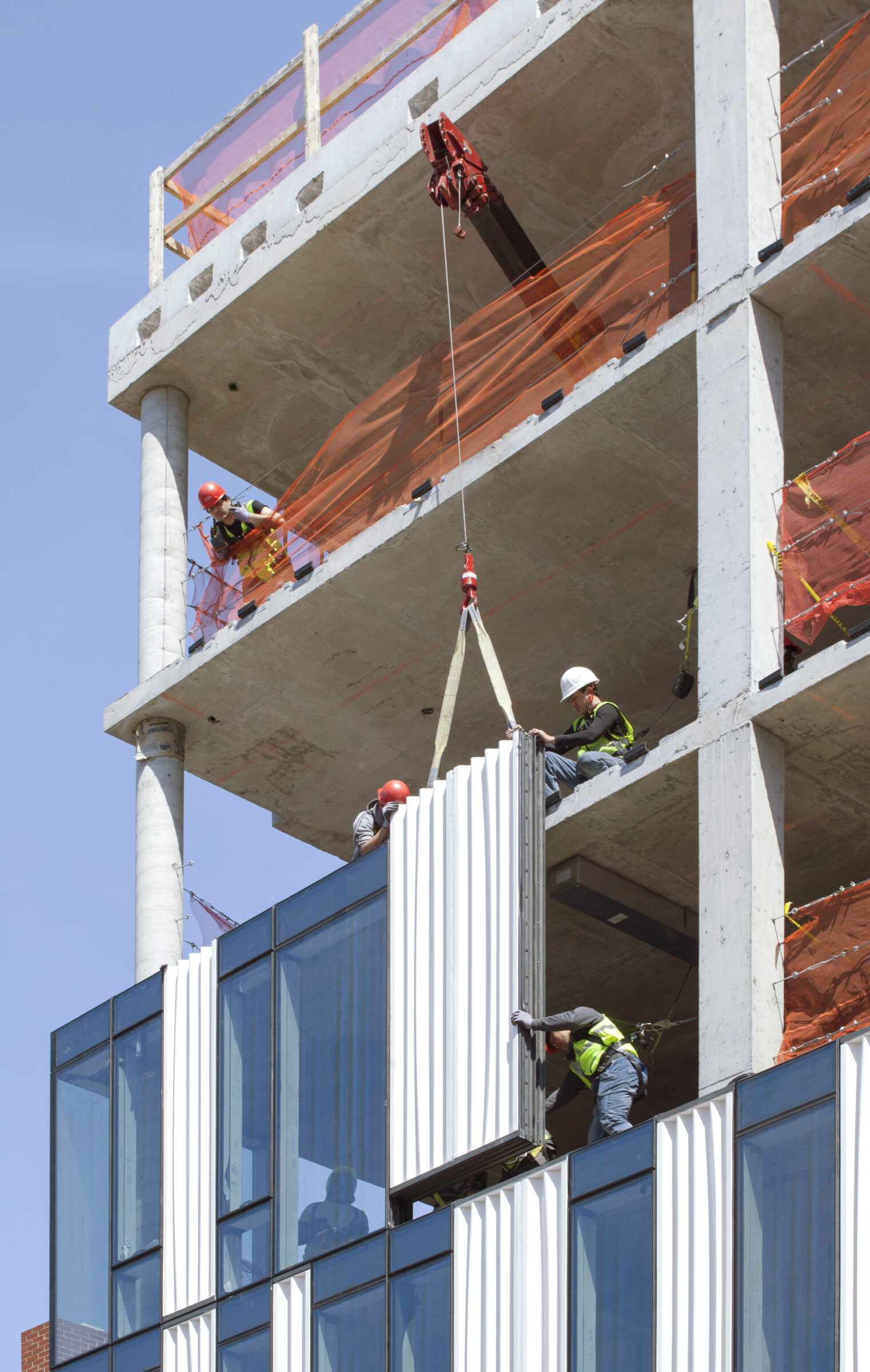
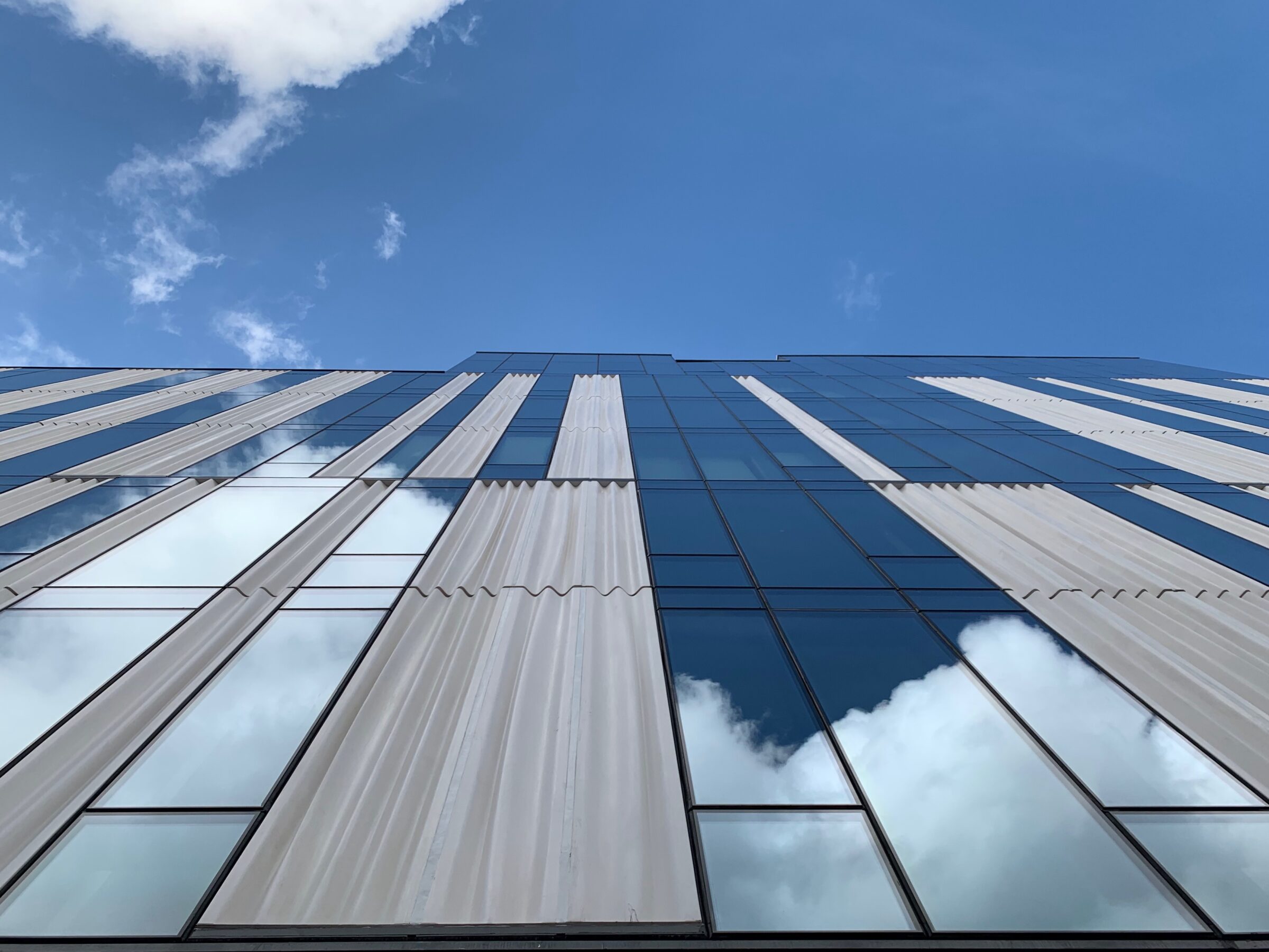
Additionally, every apartment has a sliding glass wall that defines the bedroom without fragmenting the overall spatial quality of the unit. An extension of the exterior curtain façade concept, these “sliding curtains” increase the length of the facade element on the inside while letting light to pass through.