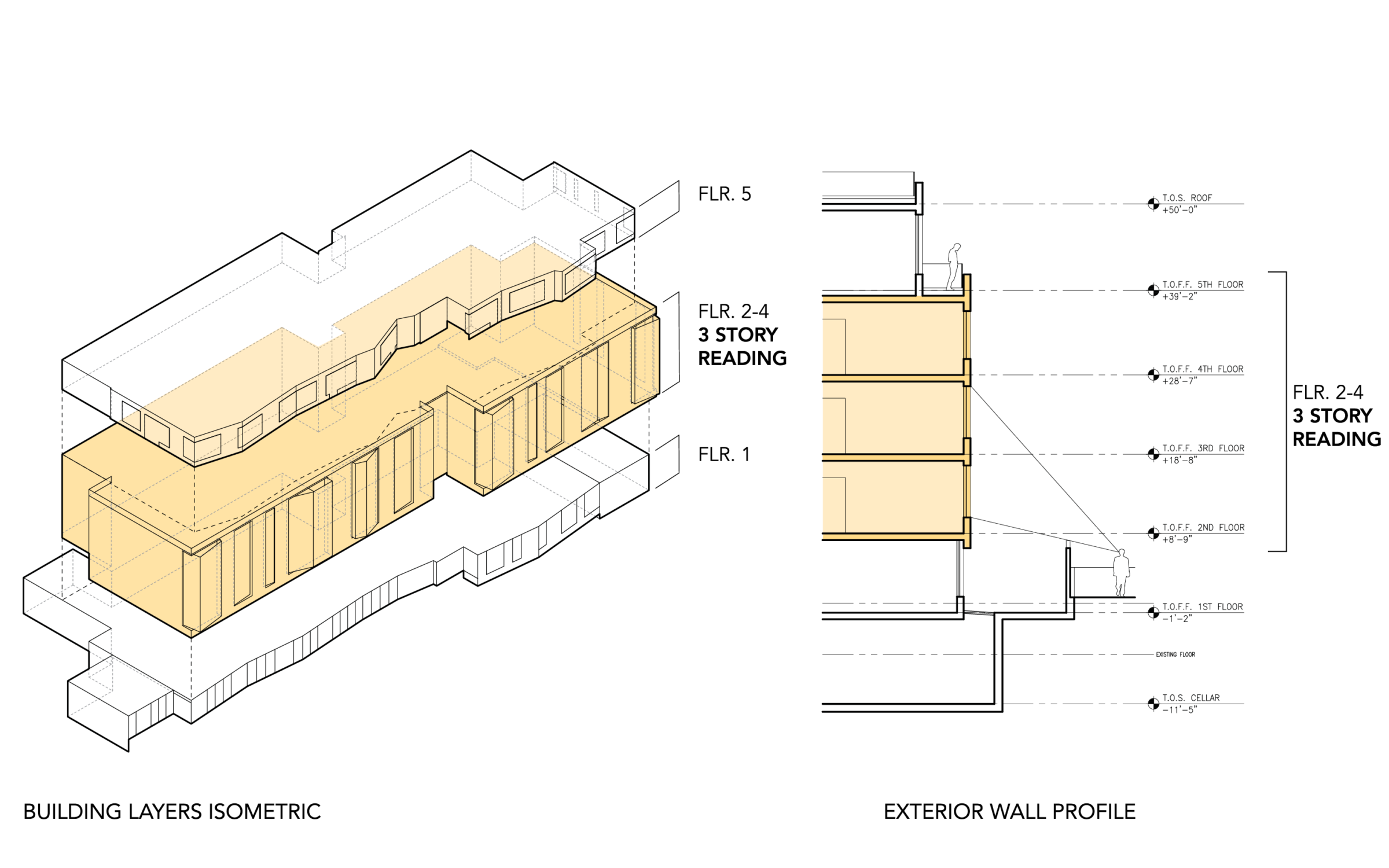- Project
- 345 Carroll
- Story Collection
- Buildings on the Edge
345 Carroll sits right on the edge, with residential Carroll Gardens on one side and the Gowanus manufacturing district on the other. The project reconciles this duality by incorporating formal aspects of both urban logics in its façade. The envelope of the 32-unit building, clad in bluestone, reads as a whole volume reminiscent of nearby industrial warehouses. The building’s presence on the street is reduced by separating the base, middle, and top, breaking the scale of a five-story building in a three-story residential street.

Responding to the brownstone typology common to Brooklyn’s fabric, a push-and-pull design breaks down the monolith into a series of smaller sections. The projecting bay windows and their receding glazed counterparts weave in and out of the three-story bluestone volume, introducing a vertical reading to the façade in counterpoint to the overall horizontality of the massing. The windows echo the verticality of the townhouses of Carroll Gardens, adding texture to the street and creating a rhythm suitable for the pedestrian experience.