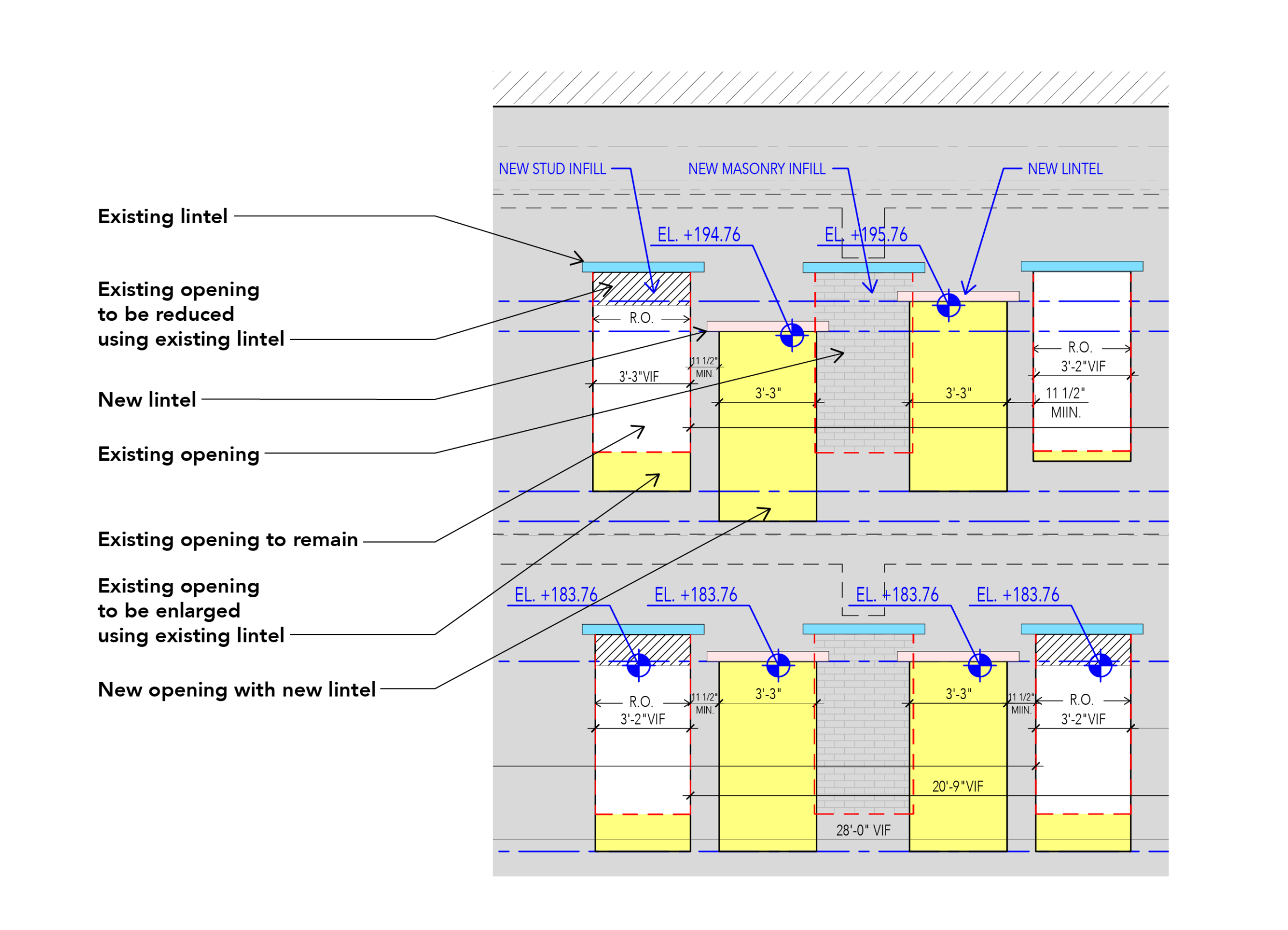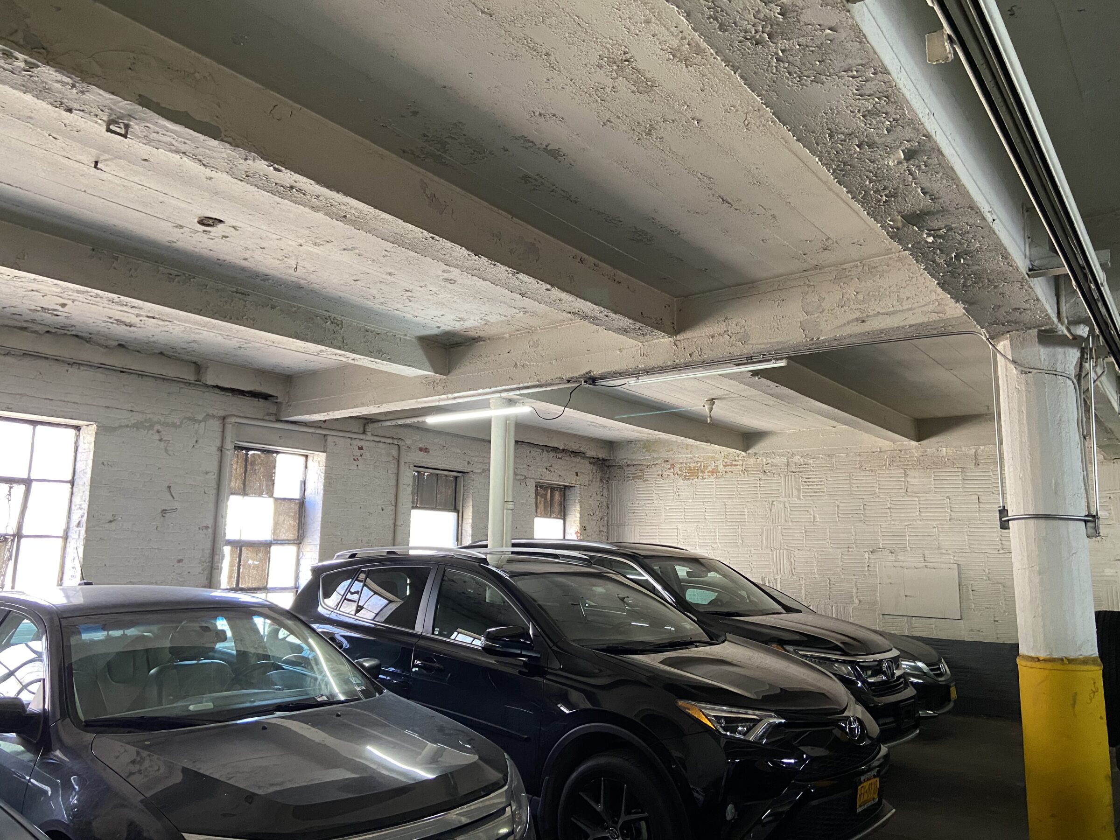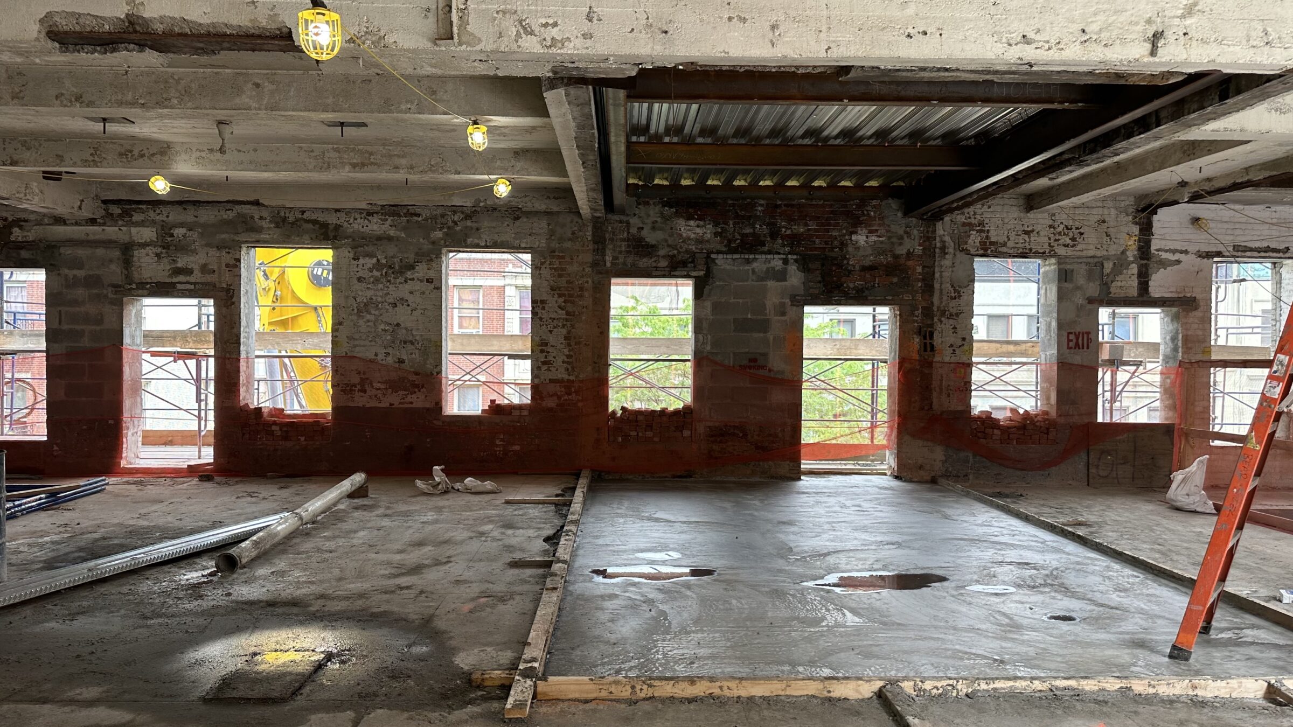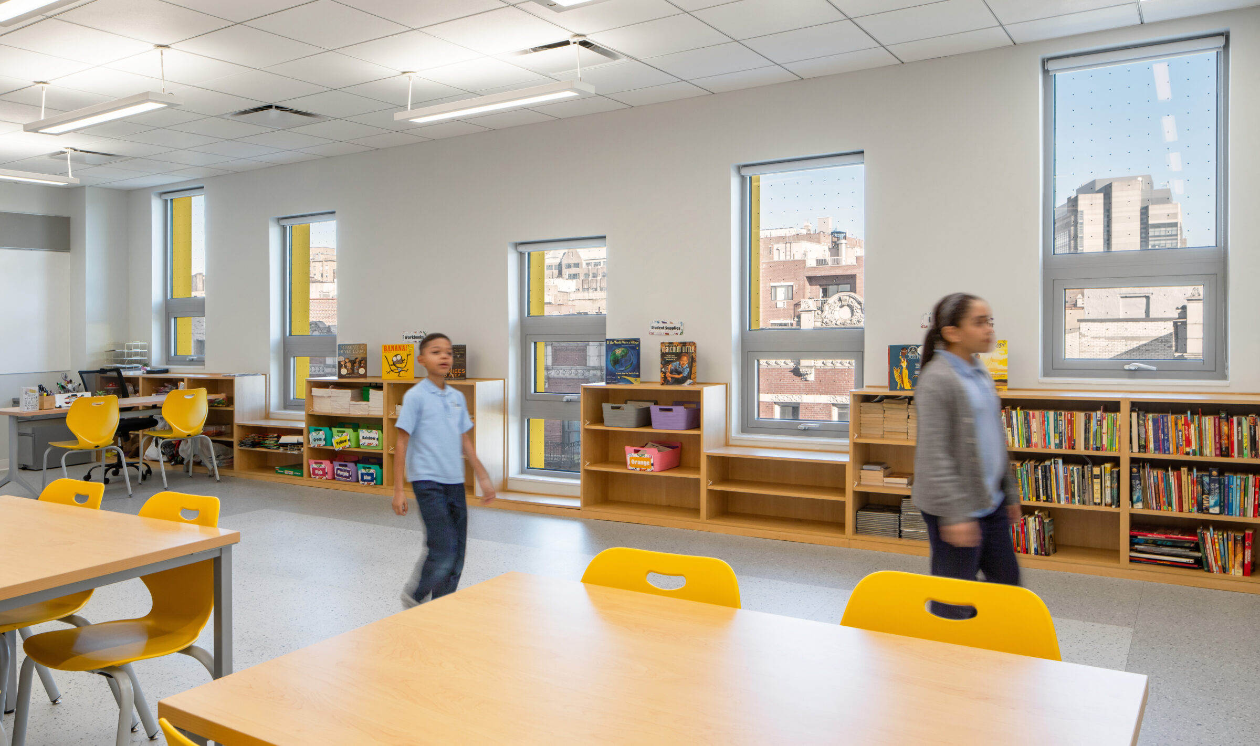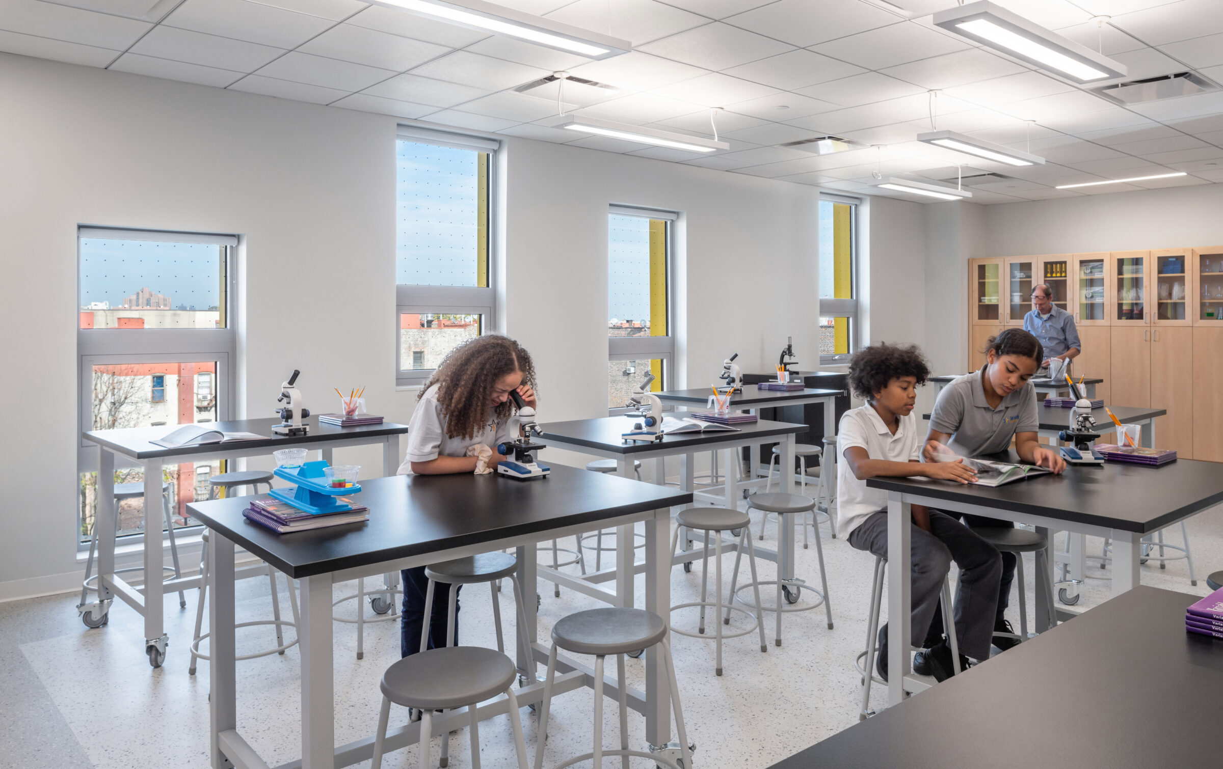- Project
- WHIN Music Community Charter School
- Story Collection
- New with the Old
Navigating the high cost of real estate on a nonprofit budget is often the first challenge. Our work on this project began long before a site was selected. After an intensive search spanning all of Upper Manhattan and over ten potential sites, time was running out for WHIN. Finally, an appropriate site was identified—one that presented unique advantages but required creative problem-solving to unlock its potential.
The original garage occupied the entire lot, a condition no longer permitted under current zoning regulations. However, its footprint allowed us to utilize the full area of the site for the first three levels. This increased the usable space in the adaptive reuse portion of the project and minimized the need for new construction, which was limited to just five additional stories.
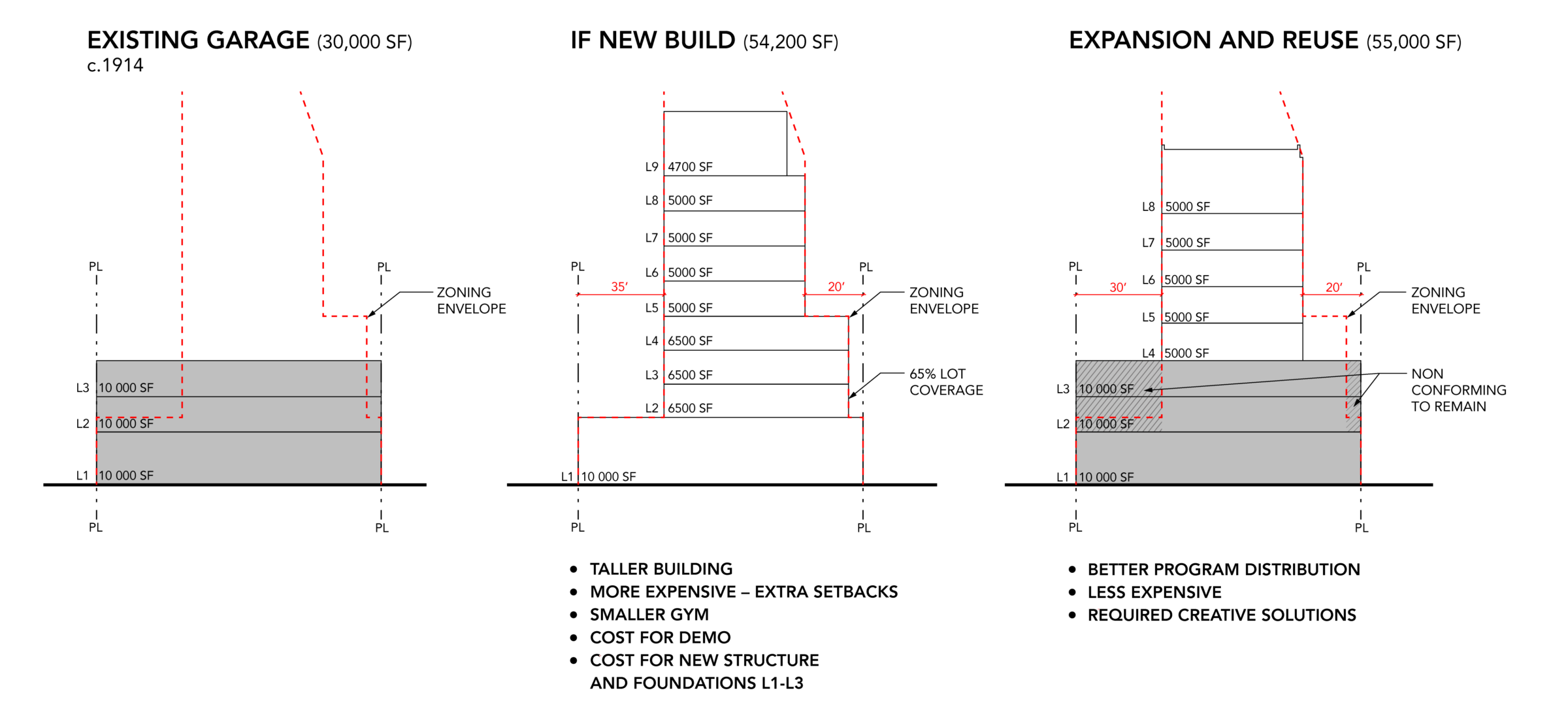
Sustainability was another benefit of adaptive reuse. Rather than demolishing the 30,000 square-feet dedicated to storing cars and contributing to landfill waste, WHIN’s building retains the garage’s structurally-sound elements. By preserving the existing walls, columns, and slabs, the design captures the embodied carbon, energy, and resources already invested in the structure, giving the building new life while minimizing environmental impact.
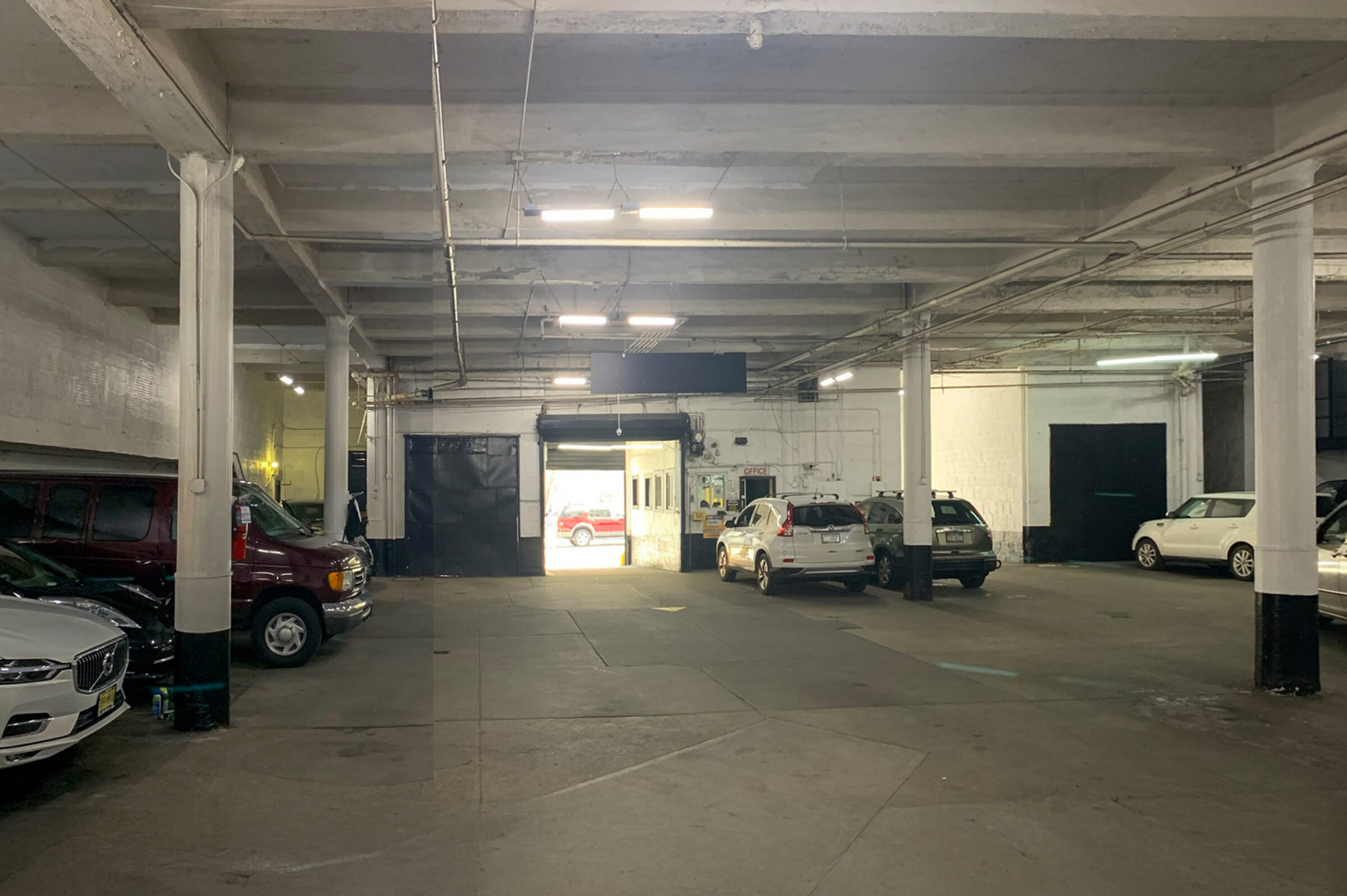
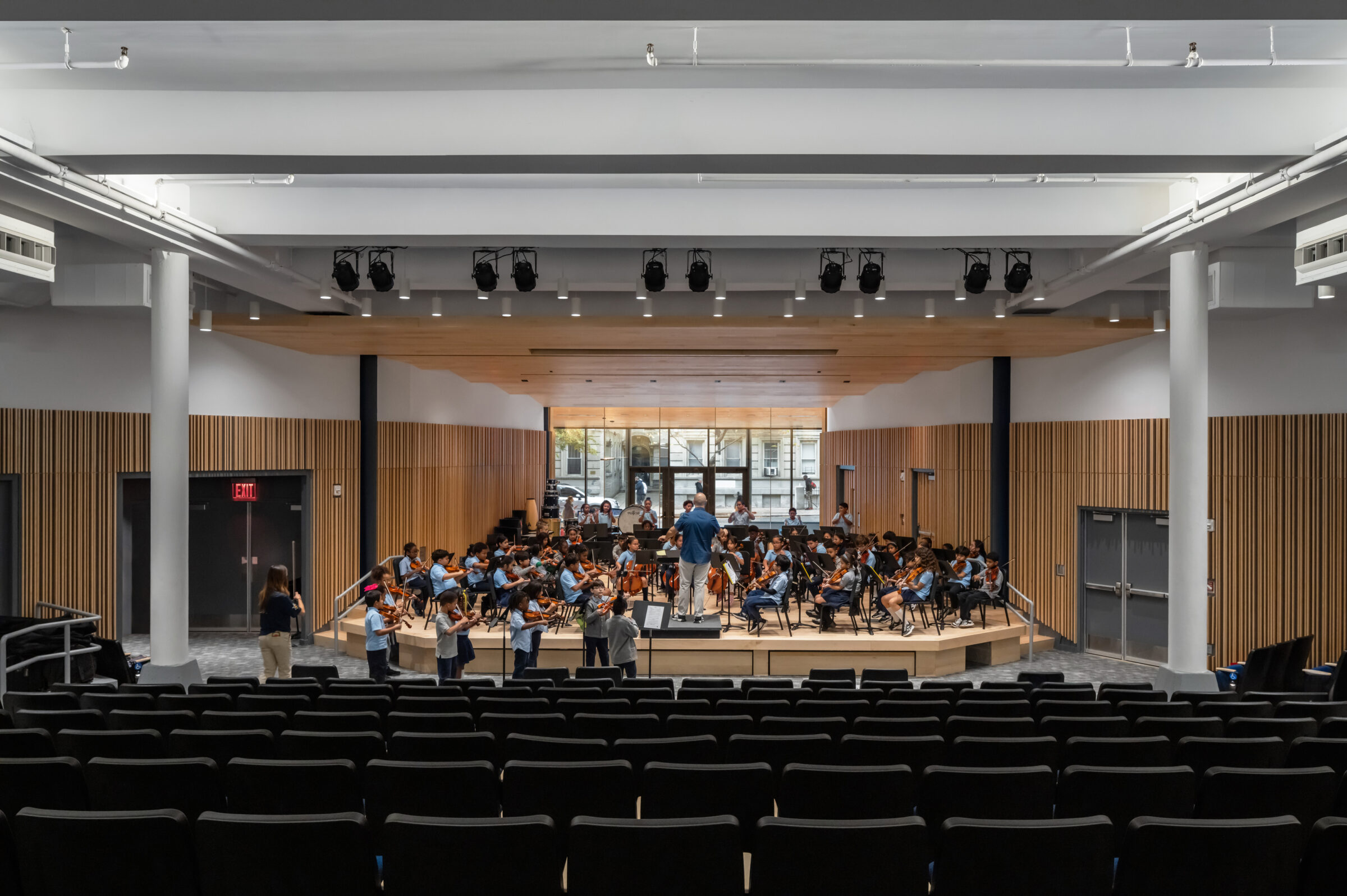
As Architects who build and builders who design, the dialogue between constructability and conceptual expression are seamlessly interwoven. Once this approach was established it informed many aspects of the subsequent design. In order to capitalize on the weight bearing brick construction, punched windows were selected as the method of providing light and air to the classrooms. The drawing below, created by GLUCK+ during construction, indicates why and how the window module was selected, how it optimizes the existing conditions and the degree of coordination required to accommodate new interventions. All to balance economy or construction and architectural expression.
