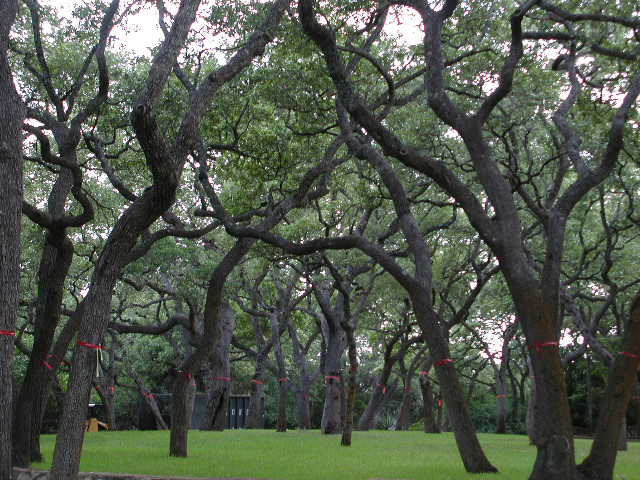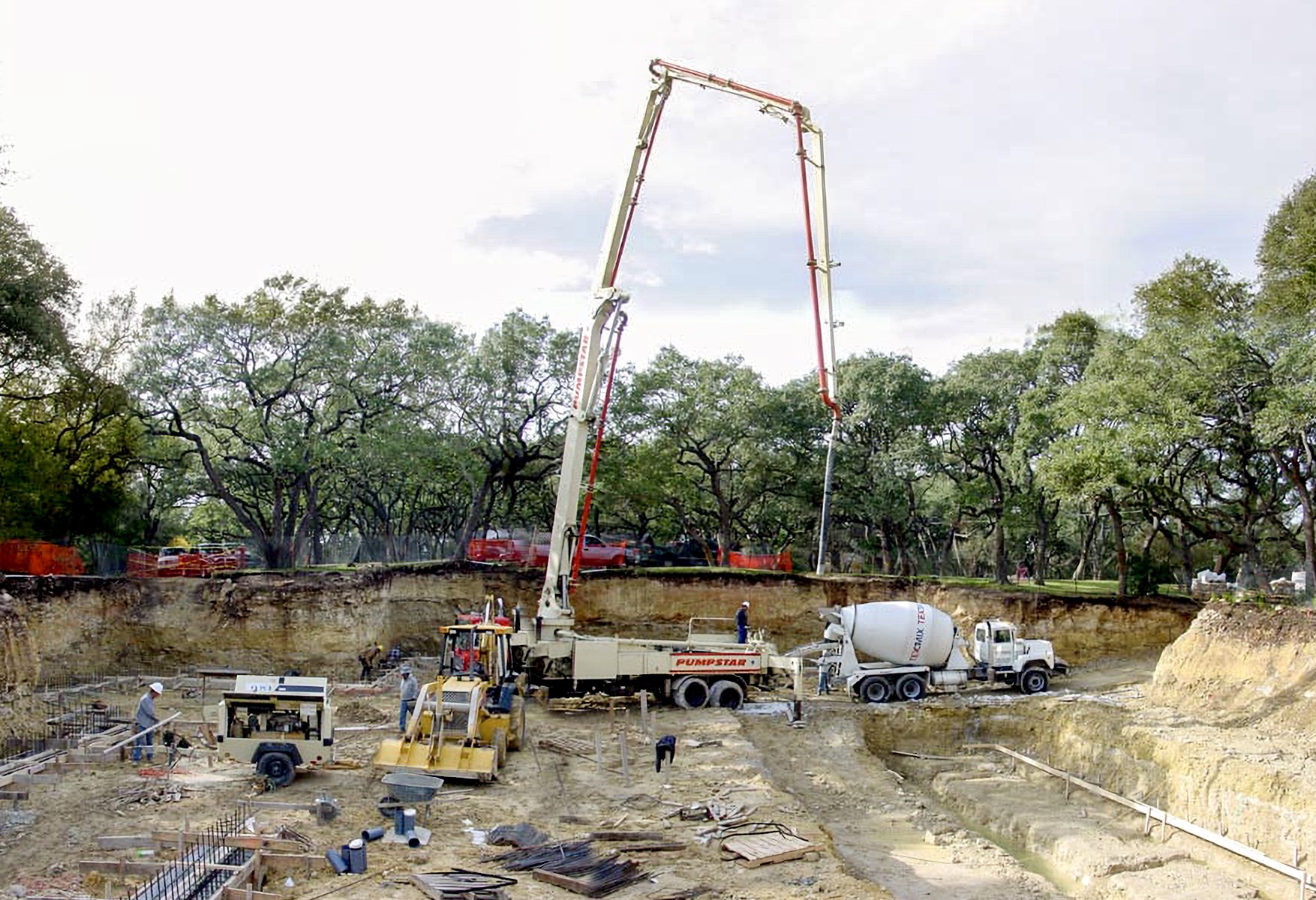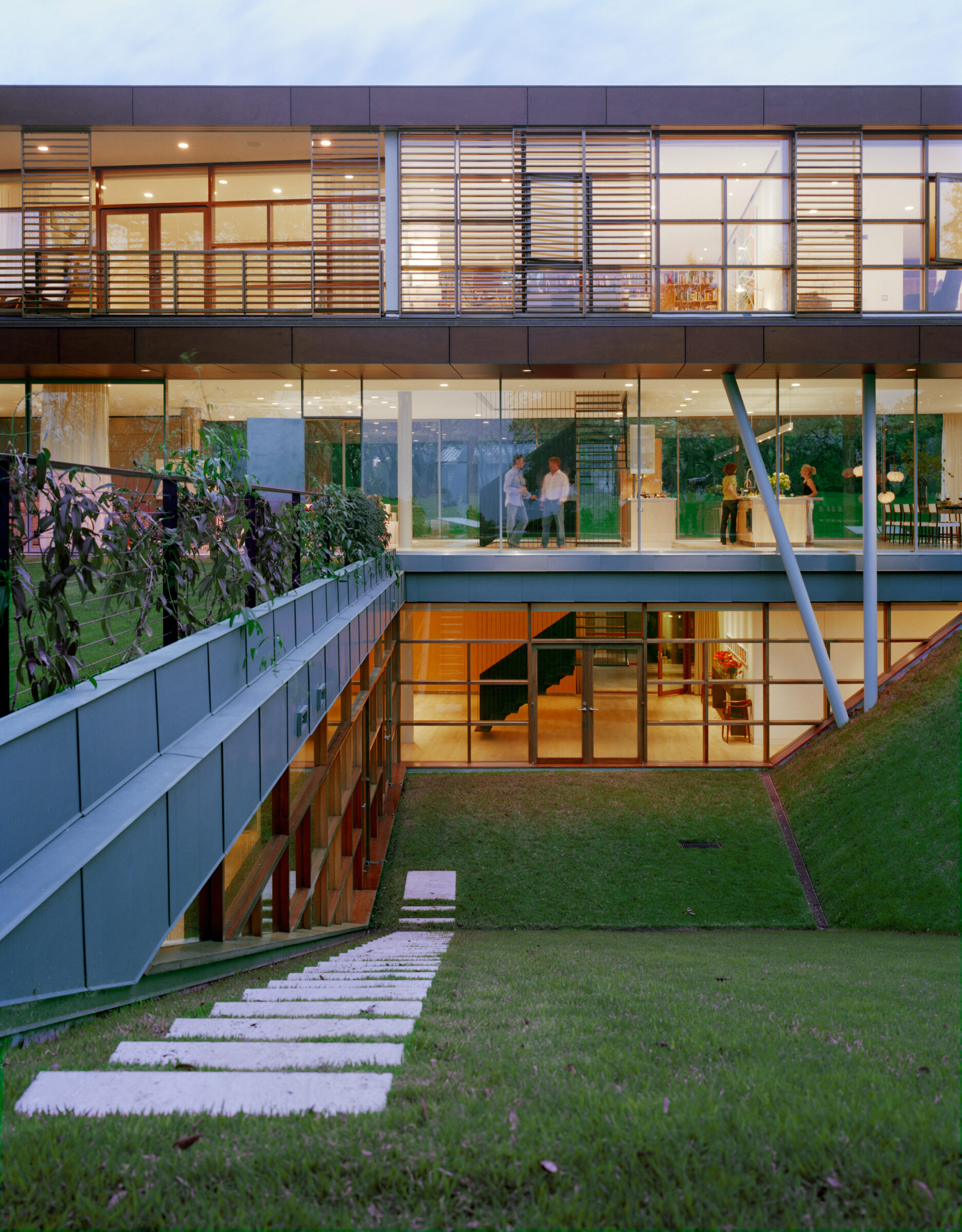- Project
- Floating Box House
- Story Collection
- Buried Buildings

Even though it might appear aloof, levitating above the earth, Floating Box House maintains a close relationship to the ground. To protect the roots of dozens of landmarked live oaks, the team executed a surgical excavation of 7,000 yards of rock. The rock’s stability permitted sharp vertical cuts, allowing the house to nestle close to the trees and the architecture to mingle with the original woodland.

The sunken courtyard, formed by a precise cut in the earth, connects to the pool and the ground level lawns via an upward-sloping grass ramp. This inclined surface serves as the roof of the buried sections, with skylights cutting through the grass to provide natural light for the spaces below. An underground garage ensures that the landscape remains free of automobiles and driveways.
The large amount of excavated material was sold to another contractor who needed fill, thus cutting the cost of digging.
“Burying” the project works on multiple levels: it is energy efficient, allows the house to sit lightly on the landscape and creates an architectural tension between the clarity and purity of the hovering volume and the concealed existence of the spaces below.
