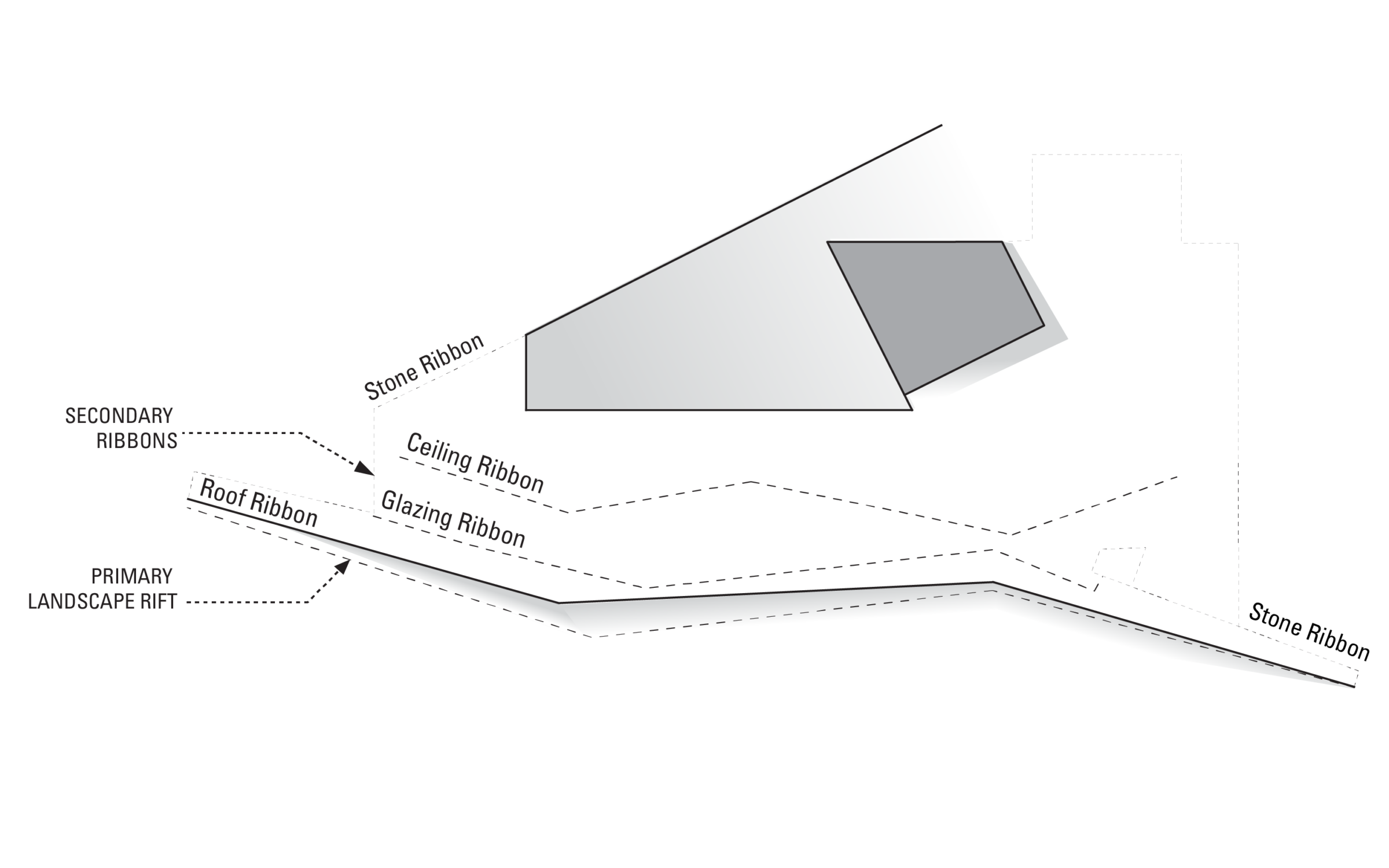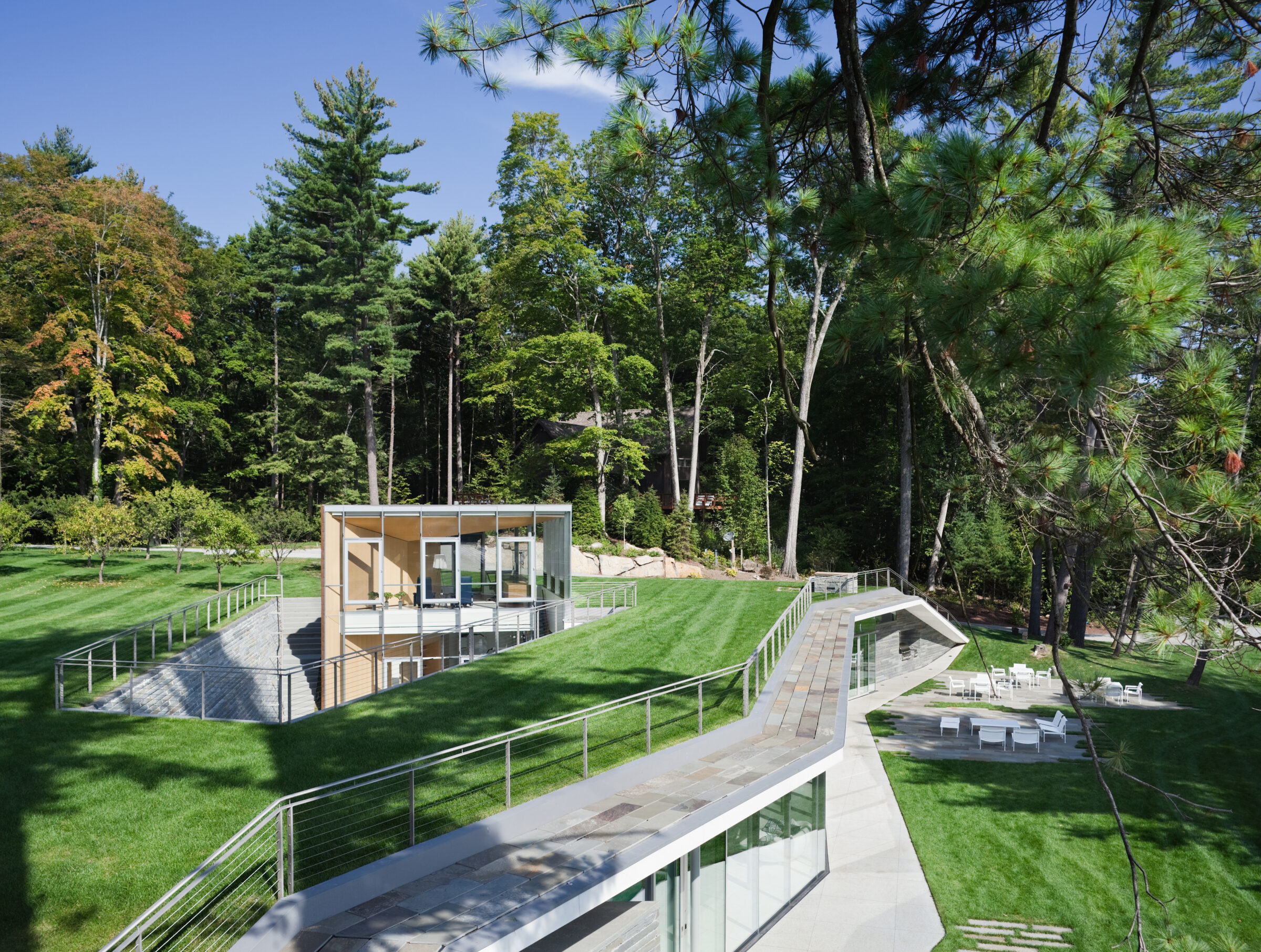- Project
- Pool Pavilion


Simple yet powerful, the rift at Pool Pavilion extends beyond a mere landscape strategy, repeating and transforming through the building’s architectural elements: its roof, glass, walls, and ceiling, all reverberating echoes of the conceptual geological event.
Steel ribbon: Starting on a single point on the earth, the floor and the roof planes diverge, inscribing an elongated aperture across the landscape, only to converge again, like taut bands held fast at both ends. How to create this very thin roof plain and make it feel like a form both rooted to the earth and floating above it? The steel ribbon— comprising a steel column grid, tapered steel beams, and a custom steel tubes—supports the sod roof, maintaining a thin edge that floats over the white terrazzo floor.
Stone ribbon: Stone clad retaining walls trace the basic line of the rift, then radically diverge, wrapping behind and through the main pool space to carve out the main courtyard. Clad in locally quarried bluestone, these walls form the geological backdrop of the landscape rift.
Glass ribbon: Glass walls thread through the column grid to create a playful, dynamic space that blurs the interior and exterior. A continuous stainless-steel transom transfers wind load directly to the column structure, removing the need for mullions in the clerestory zones, thus allowing the fabric ceiling to hover.
