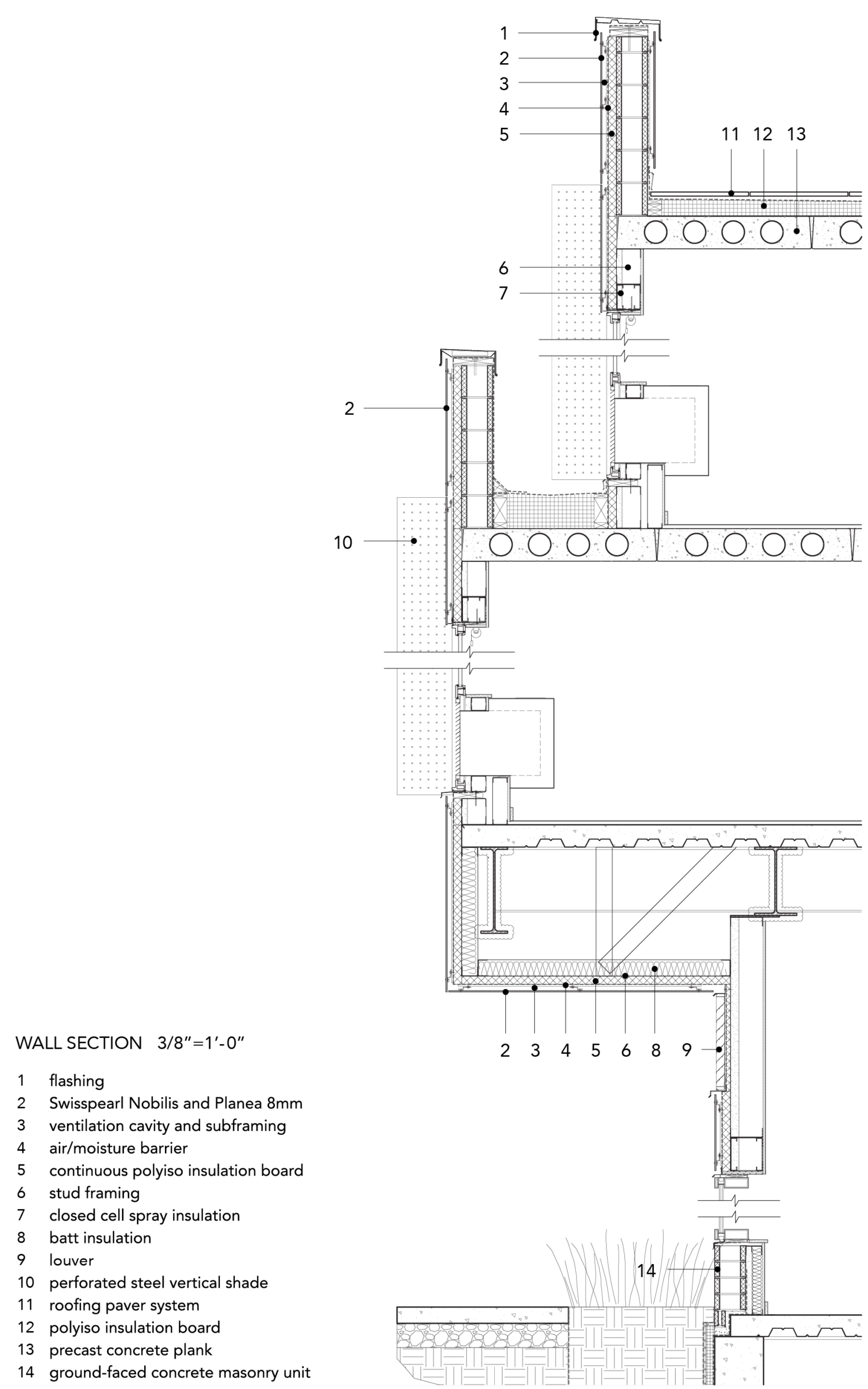- Project
- Van Sinderen Plaza Affordable Housing
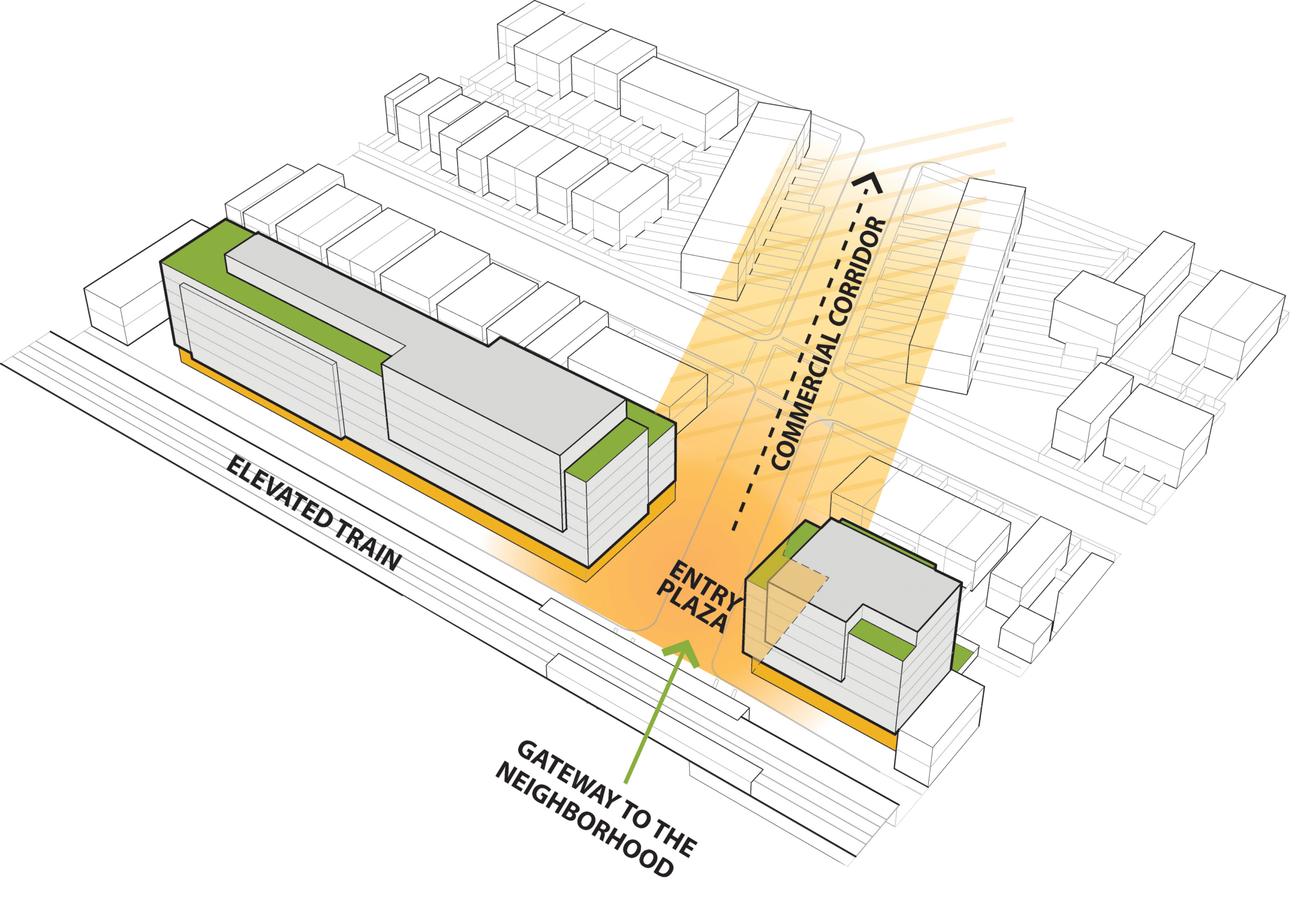

Van Sinderen Plaza Affordable Housing is not only experienced from the street, but also from the elevated subway. To celebrate this urban condition and enhance its presence against coming and going trains, the building’s façade is painted in bold colors that change gradually along its length. Both ends of the building start with dark burgundy, reminiscent of the neighborhood’s residential brick townhomes. Gradually transitioning from dark to light, red to yellow, the colors change over up to the corner where New Lots intersects Van Sinderen Avenue, creating a dynamic interruption in the linear experience, a colorful buffer between urban infrastructure and the residential areas behind.
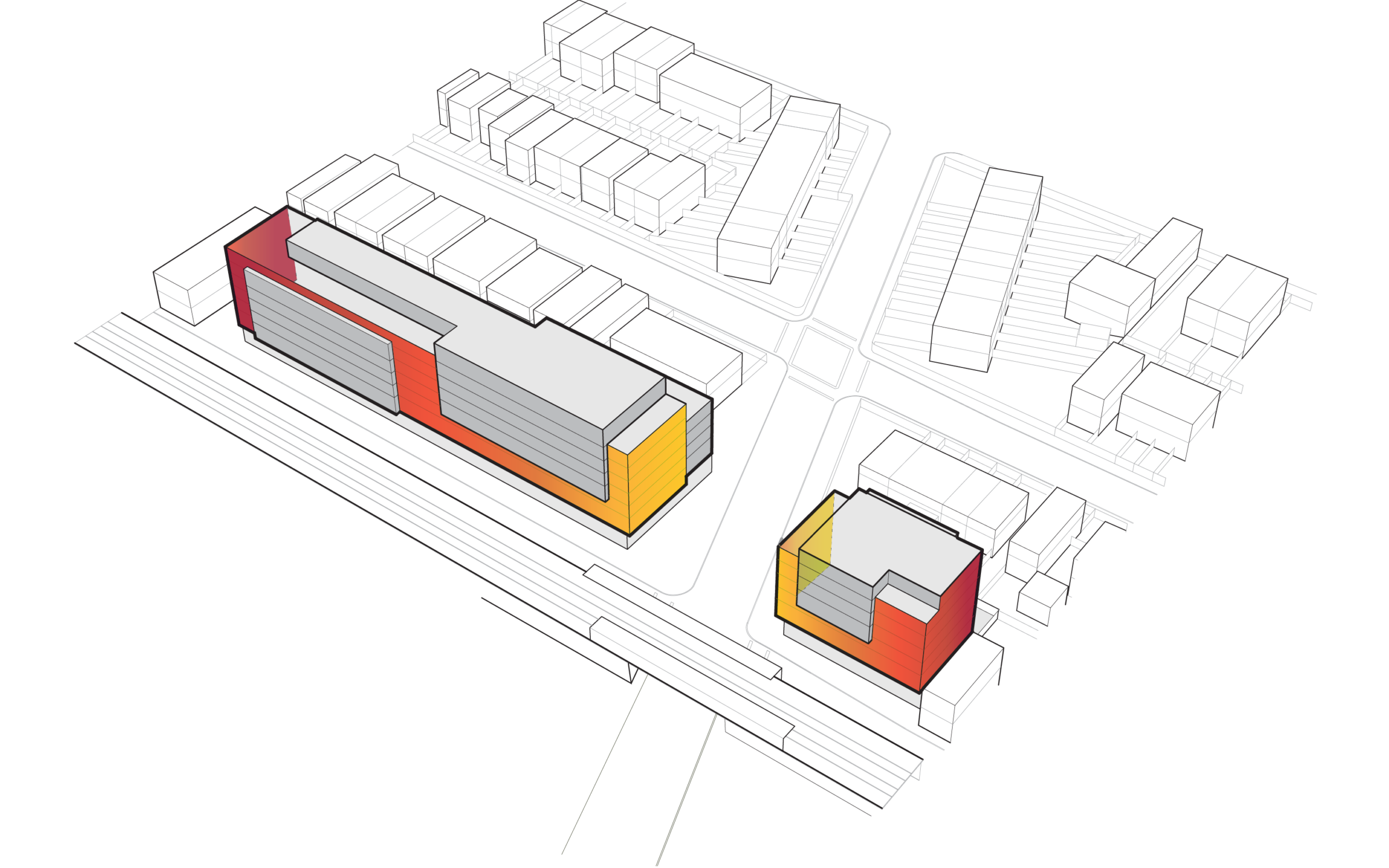
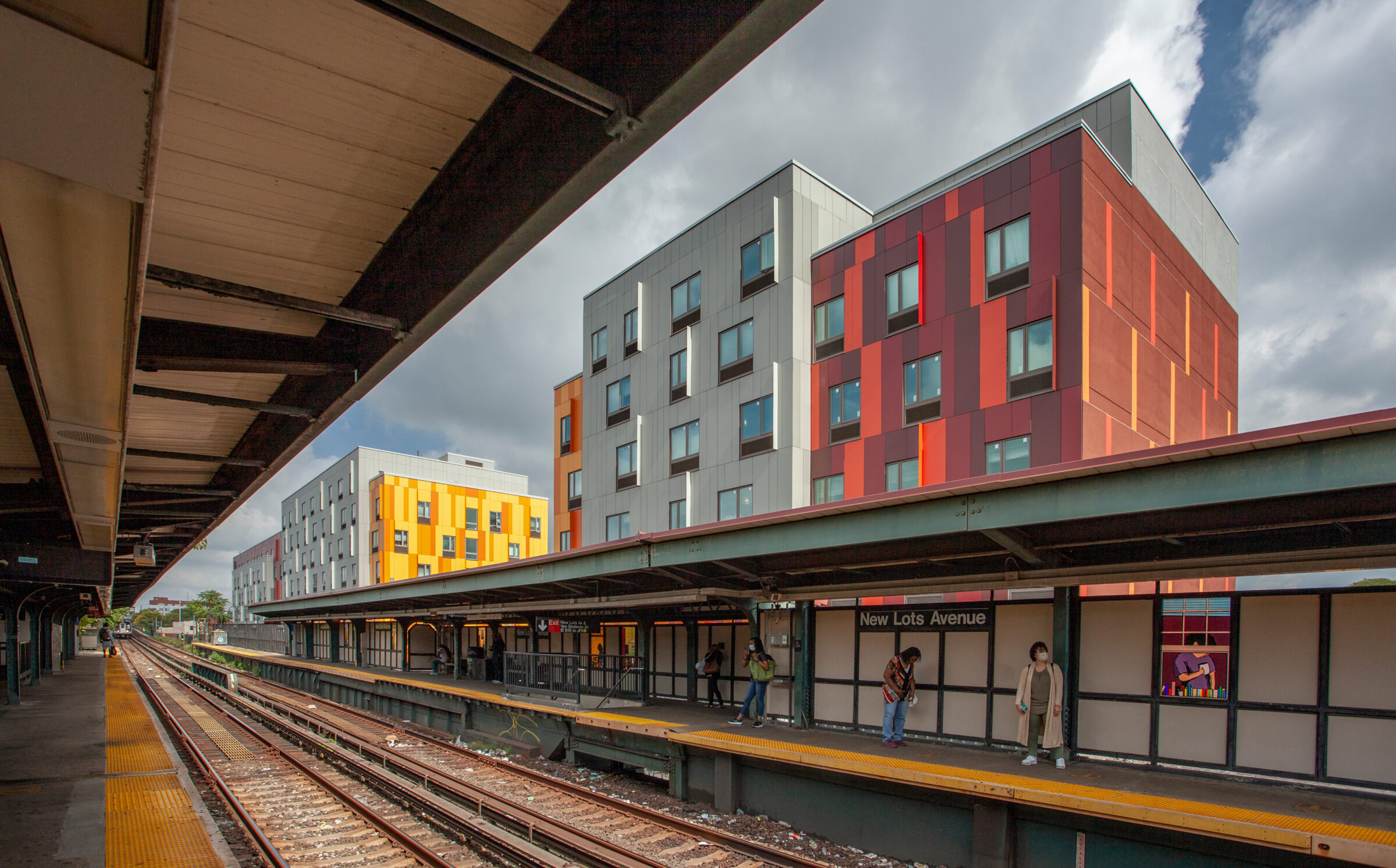
The colorful exterior cladding system is a ventilated rainscreen composed of fiber cement panels and a girt support system. A lightweight insulation board serves as the sheathing, continuous insulation, and air and moisture barrier, all-in-one, reducing labor costs and installation time. Its high compressive strength stabilizes the substructure, allowing attachment with simple channels and long screws to create an inexpensive thermal-bridge-free system. Panels are manufactured using 95% natural raw materials and are fully recyclable. Open joint rainscreens require less sealant, a high embodied energy material.
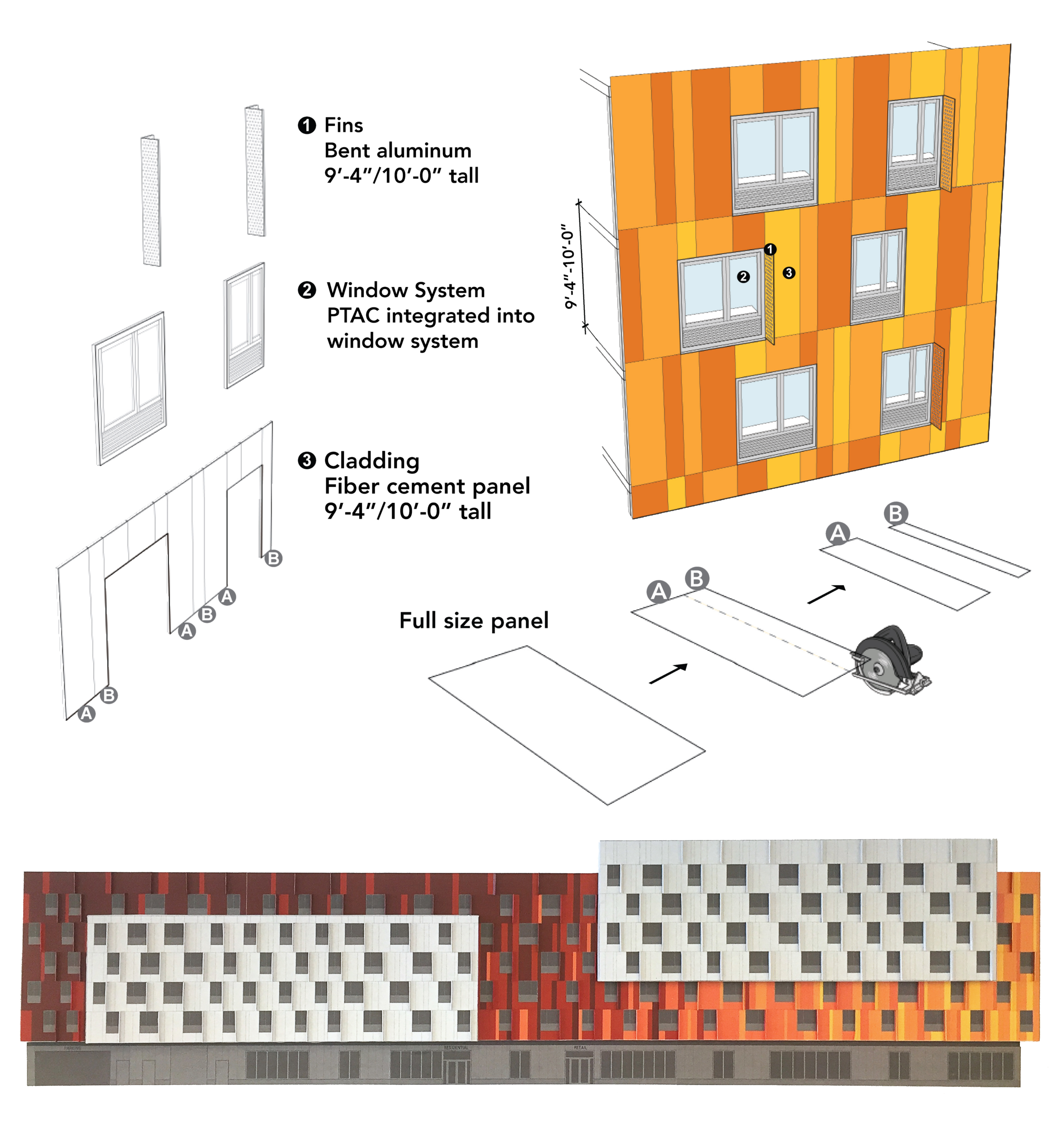
Though we did not build the project, our Architect-Led Design Build mindset allowed us to strategize and streamline costs. We deliberately selected 10-foot-high raw panels to accommodate the varying floor-to-floor heights of the building, ranging between 9’ 4” and 10’. Since the panels came in 4-foot widths, we designed the colorful façade pattern to include 1’-4” and 2’-8” wide sections only. In this way, the panel material was used efficiently with minimal waste.
