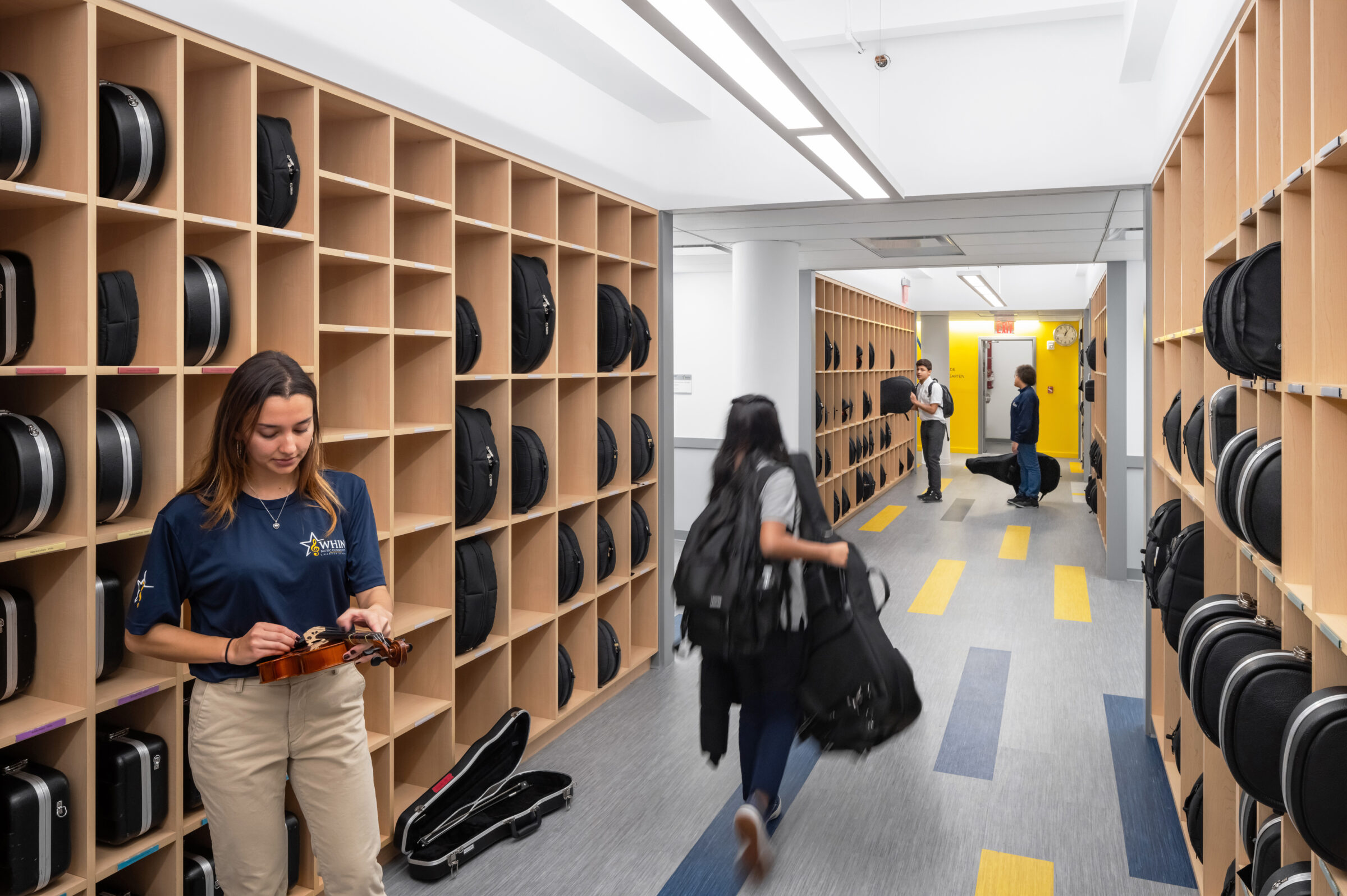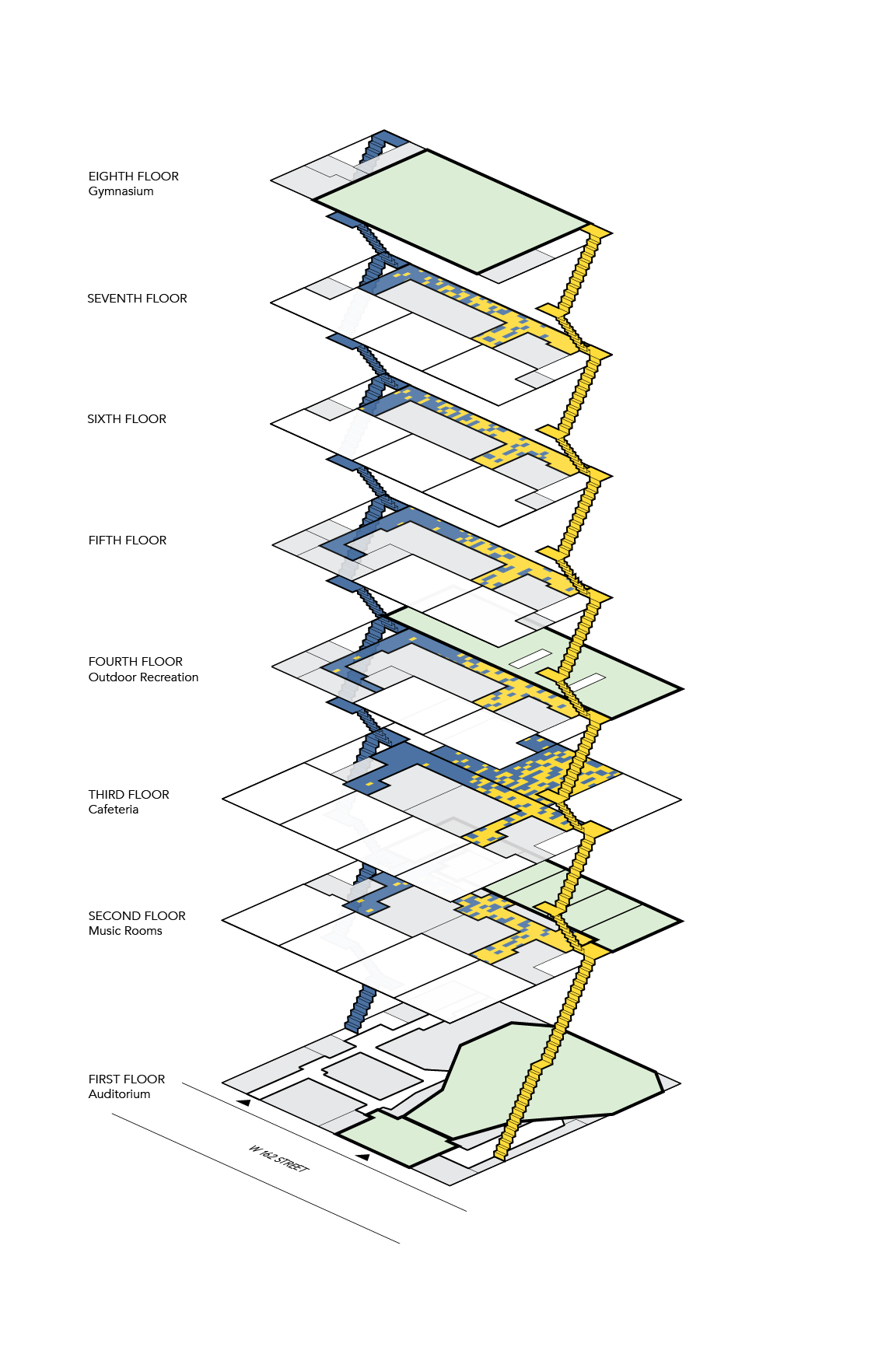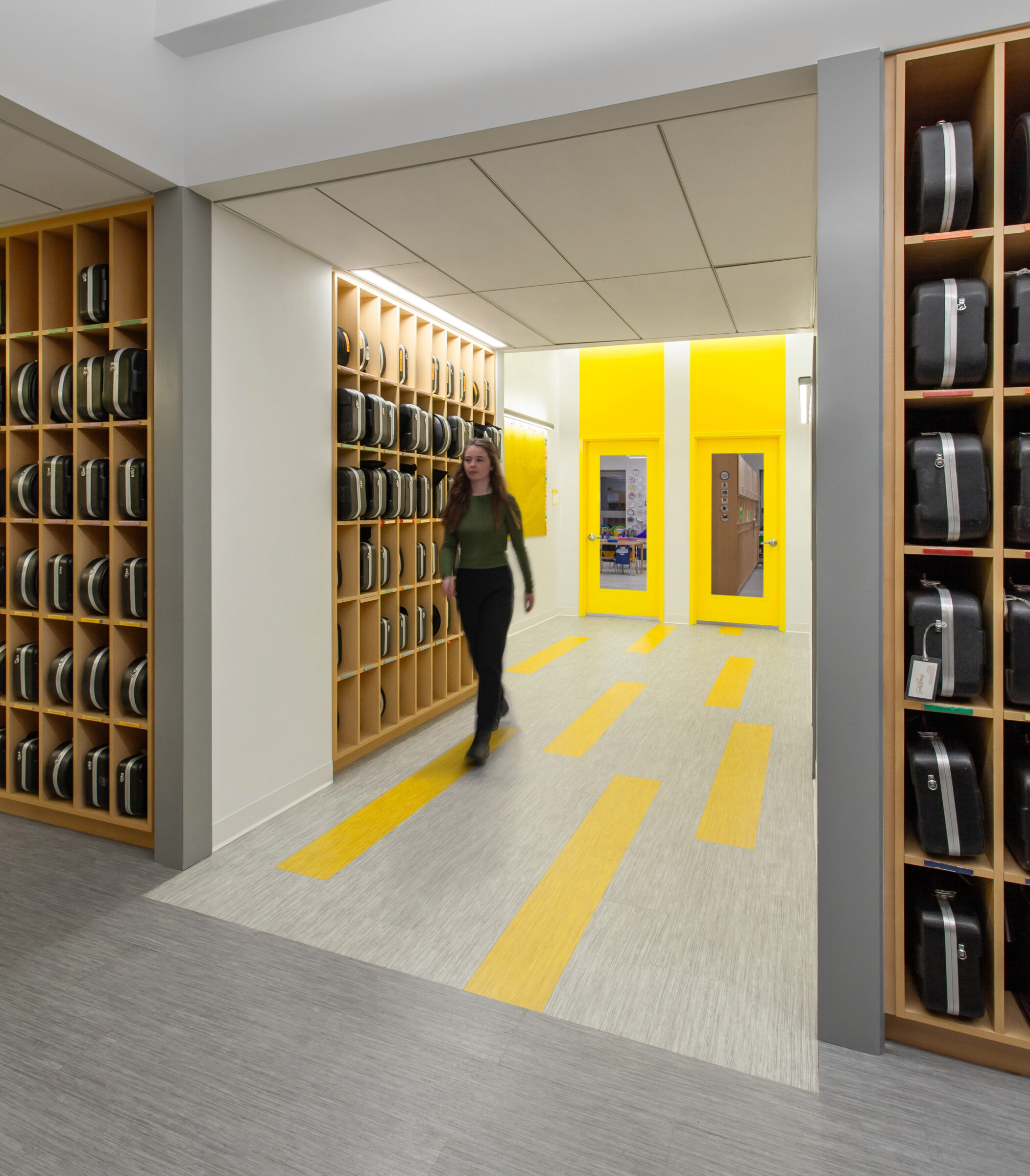- Project
- WHIN Music Community Charter School


WHIN’s music department is strategically located on the second floor. Music rooms and music offices sit right above the auditorium, and more than 450 individual, custom-made wood cubbies, just a few steps above the stage, allow each student to safely store their instrument, enabling faculty to easily tune them without moving around the building. Efficient circulation is thus guaranteed not only during rehearsals and performances but also every single morning, when students arrive at school, go up the color-coded stairs, leave their instruments, and proceed to their homerooms to start the day.

WHIN is an eight-story vertical school: special attention was given to integrating the experience of moving up and down between floors. Two staircases, anchored at each end of the building, serve as the school’s vertical spine and are color-coded yellow and blue—the school’s colors. These staircases are connected on each floor by main hallways, which transition from one color to the other along their lengths.
Off the main hallways are smaller, more localized passages associated with specific grade levels. These spaces provide a more intimate and defined space within the larger whole. The classrooms continue this theme, with each door—either yellow or blue—acting as a “front door” from the communal hallways. The color scheme extends into the classrooms, where the furniture reflects these colors. This design balances both the overall collective identity of the school with the unique aspects of each of its parts.
