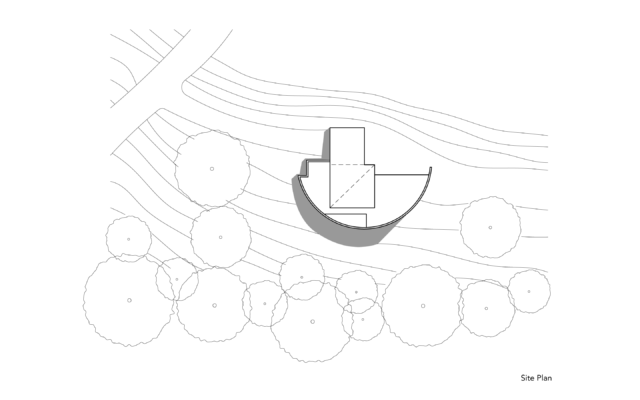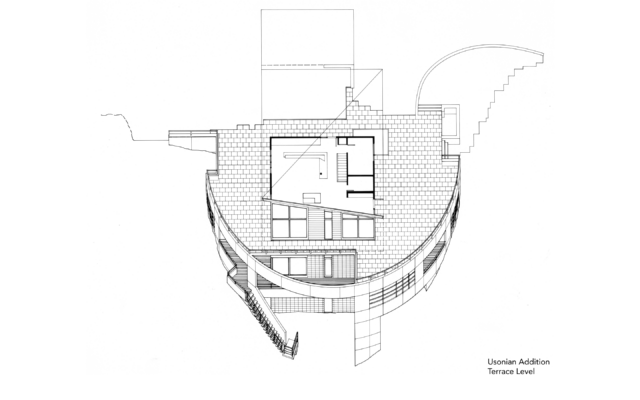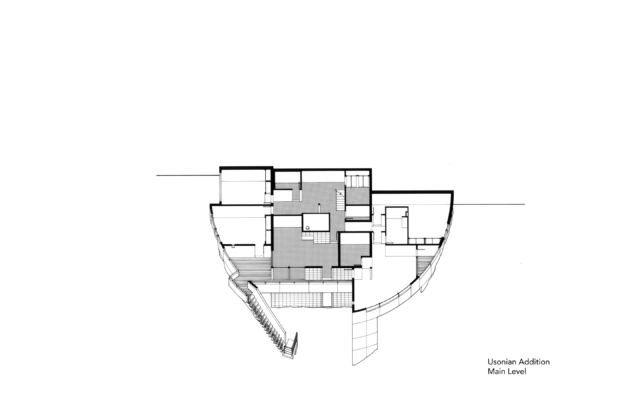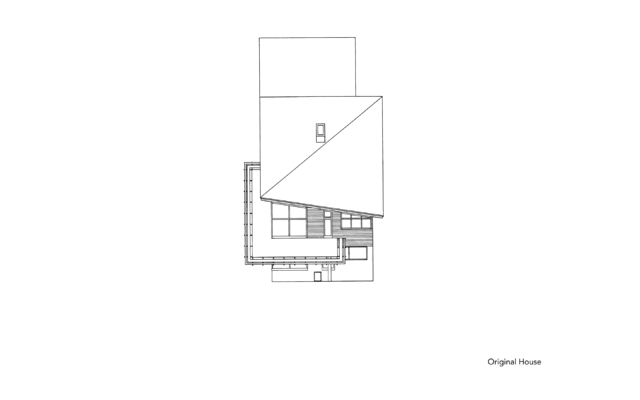Photographs
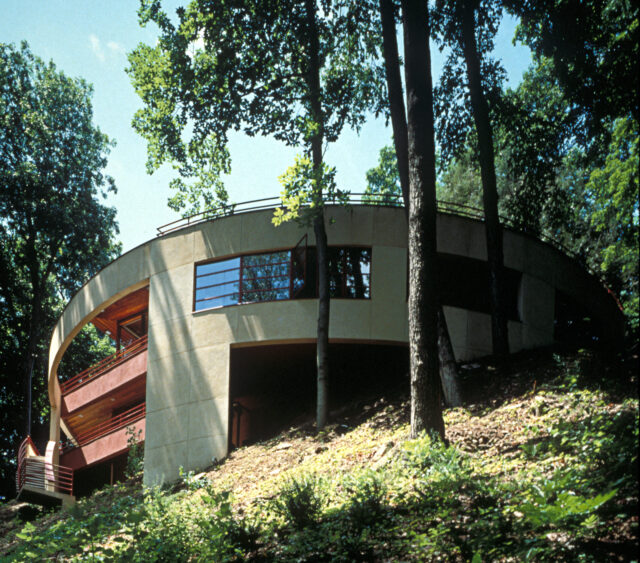
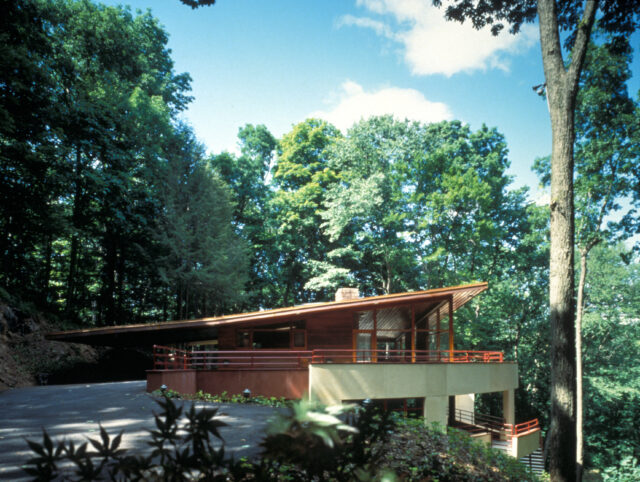
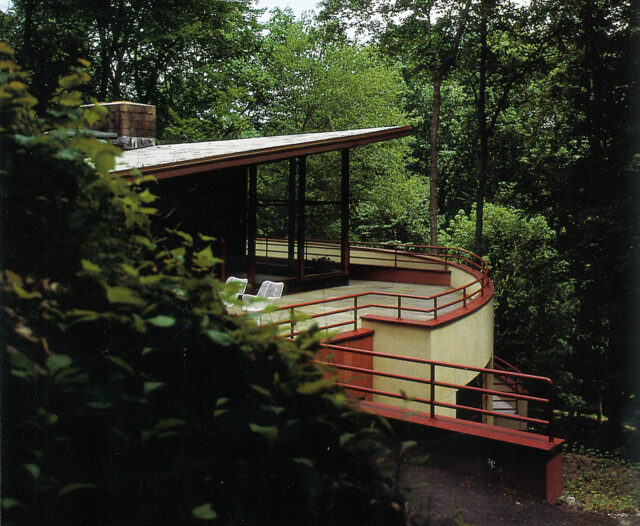
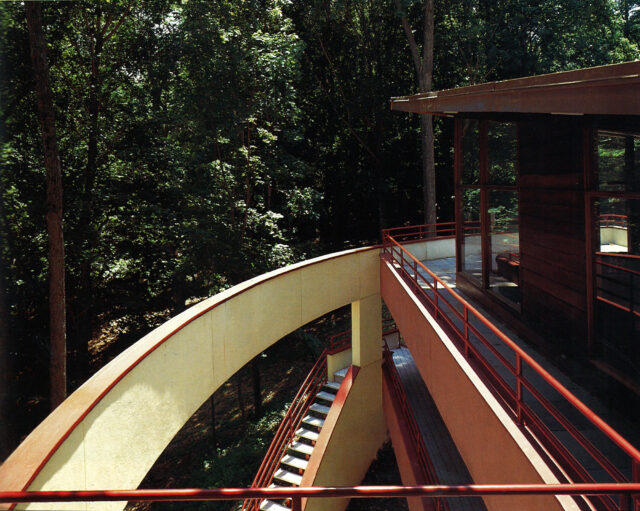

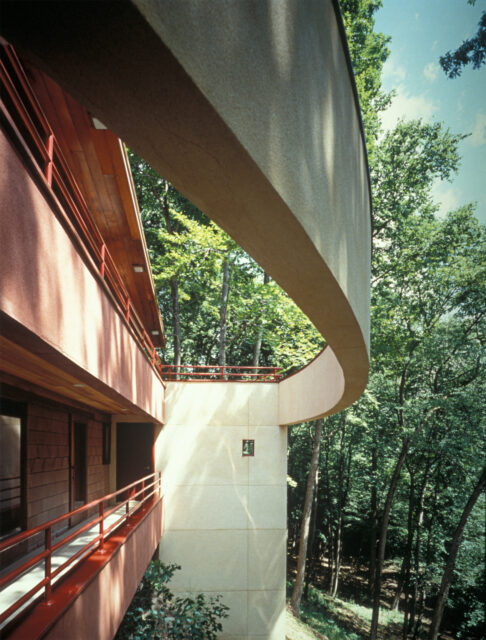
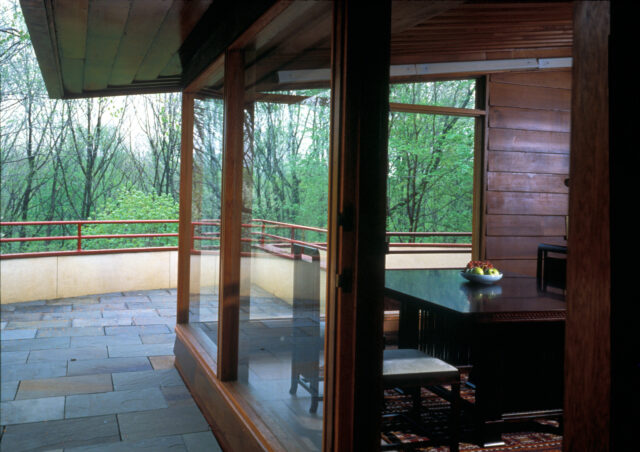
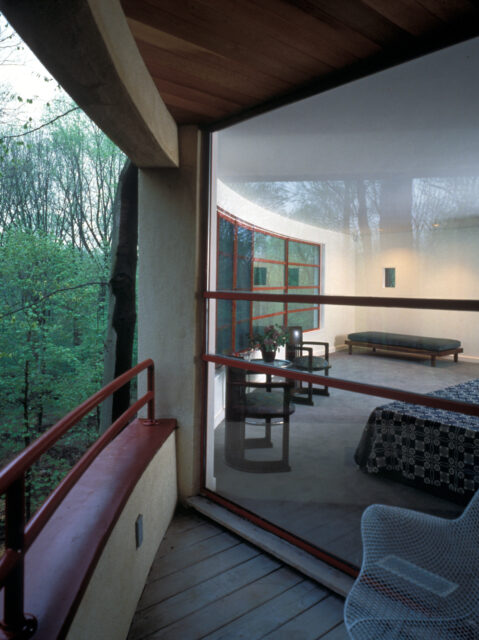

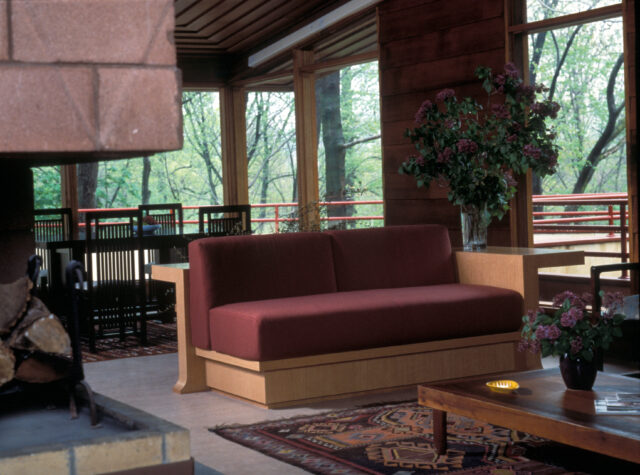
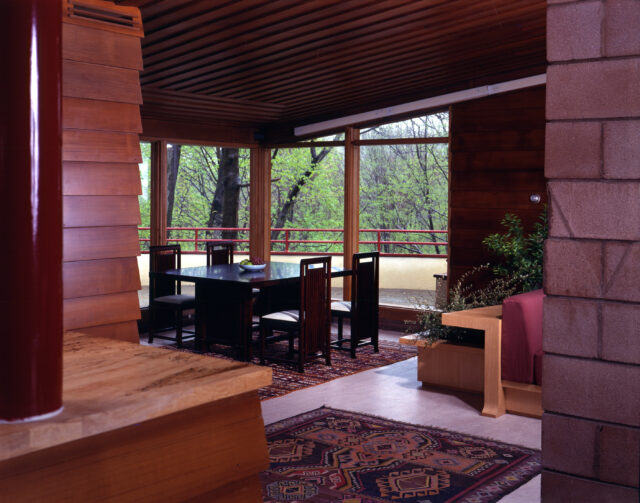
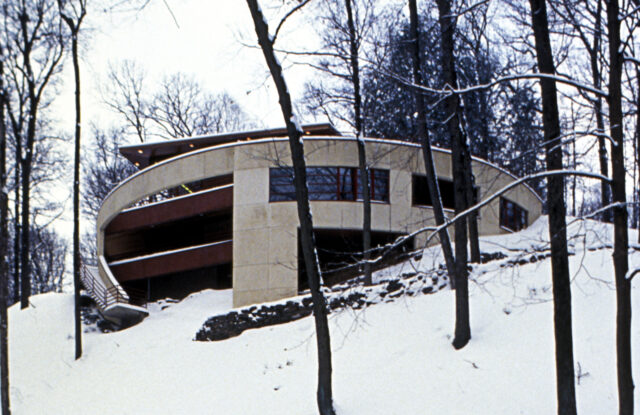
Pleasantville, NY
The challenge of the Usonian Addition was not so much to preserve the original design as it was to improve it, to make the architectural elements stronger and the connection to the surrounding woodland more direct. The new barrel-shaped addition wraps around the lower two floors, forming a plinth for the original top floor.
Set on a steep, forested site, the top floor—with its carport, open plan, slanted roof, and views of the woods—possessed the best features of the Usonian ideal, an architectural model introduced by Frank Lloyd Wright during the 1950s and later developed by some of his disciples. The new roof becomes a terrace under the canopy of forest, providing usable outdoor space where there was none before, all with views of the encircling woods.












