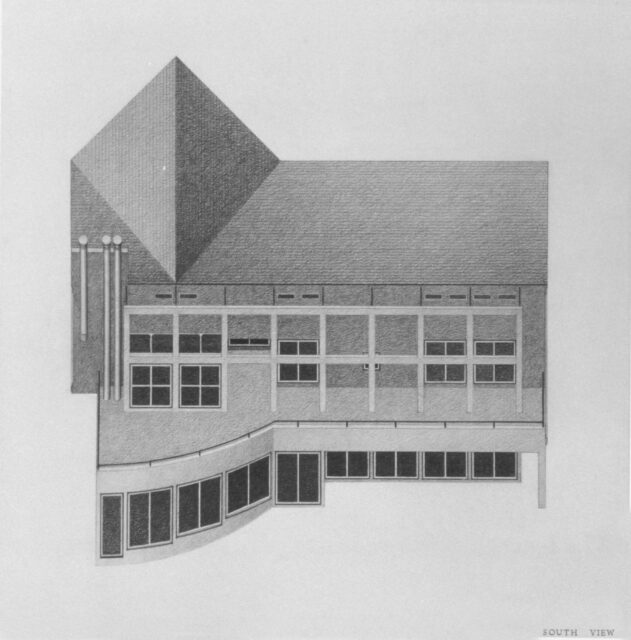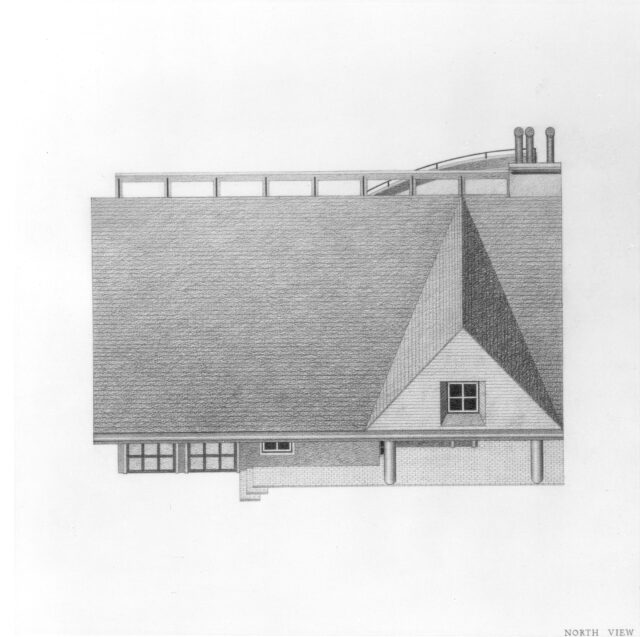Photographs
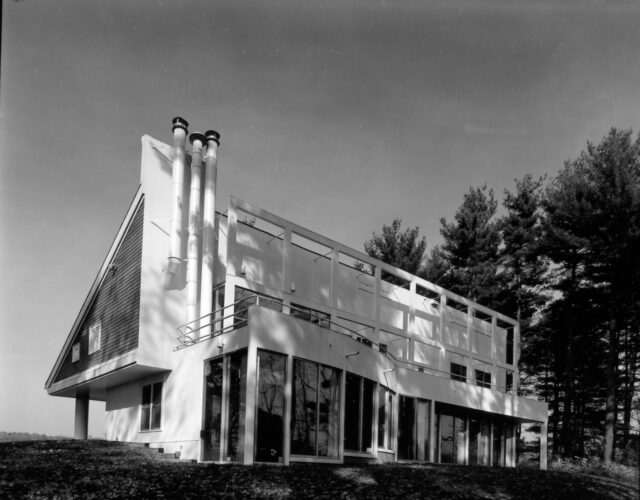

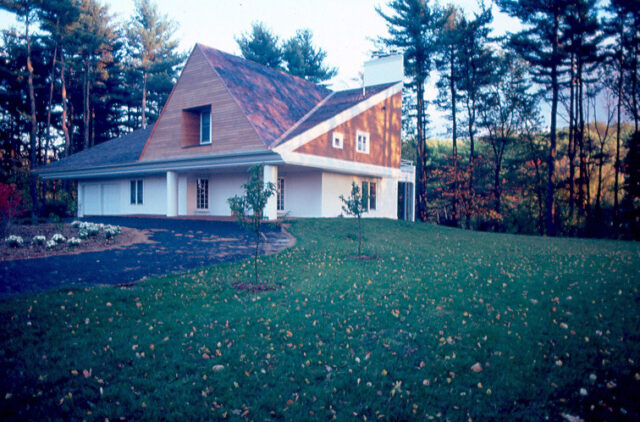
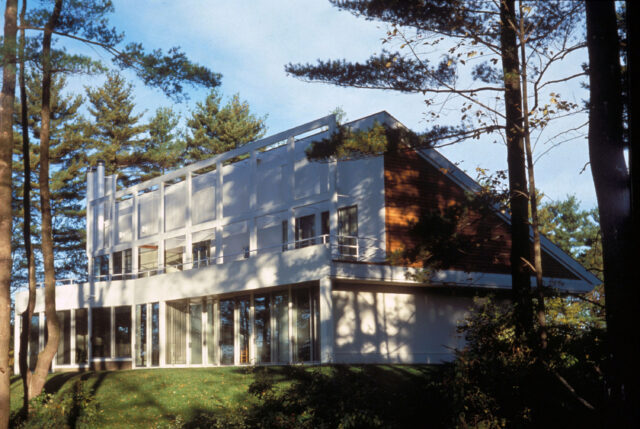



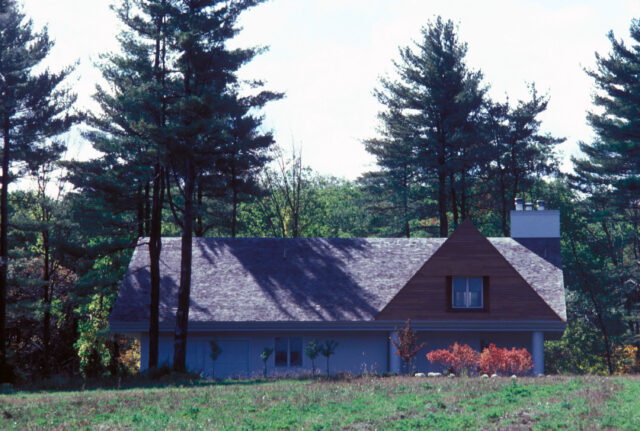
Lincoln, MA
The Two-Sided House demands a double reading by creating two contradictory façades: a public front, which plays off the design requirements of a conservative suburban town, and a private glassed back that meets the family’s wish for modern forms, space, and light. On the public side, the facade presents a gable and cornice that evoke, but do not reproduce, traditional New England architecture. With few windows, the grand roof plane insulates the house from harsh north winds and harbors the expected front door to the house. On the private side, the southern exposure has large expanses of glass, open to the sun and the banks of the Sudbury River, its white facade clearly modernist in form and abstract in expression.
The schizophrenic exterior is joined at the sides, where the enclosing idiom of the traditional meets the openness of the modern. Inside, the house is entirely modern, suffused with light from the windows and skylights, its public spaces open in plan and enclosing an interior garden. The children’s bedrooms on the second floor open off a room-sized corridor with bed-sized window seats under the eave of the pitched roof, making a “found space” for play and extra guests. It is a family house, ready to adapt to a variety of uses.








