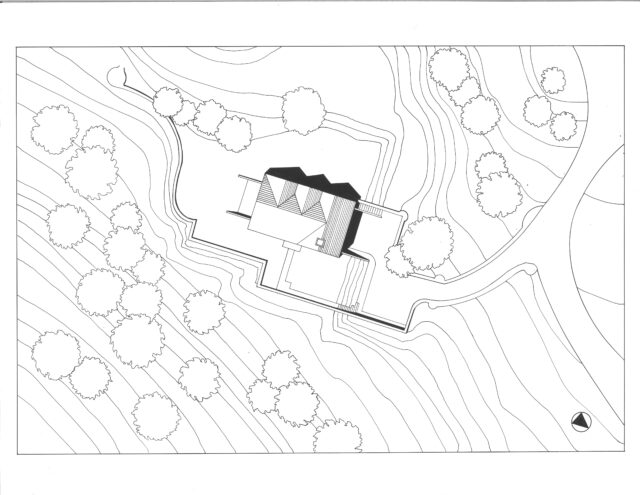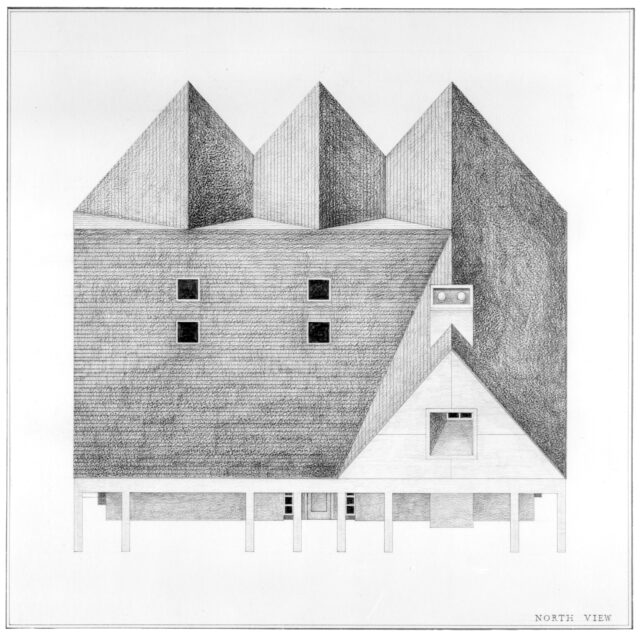Photographs
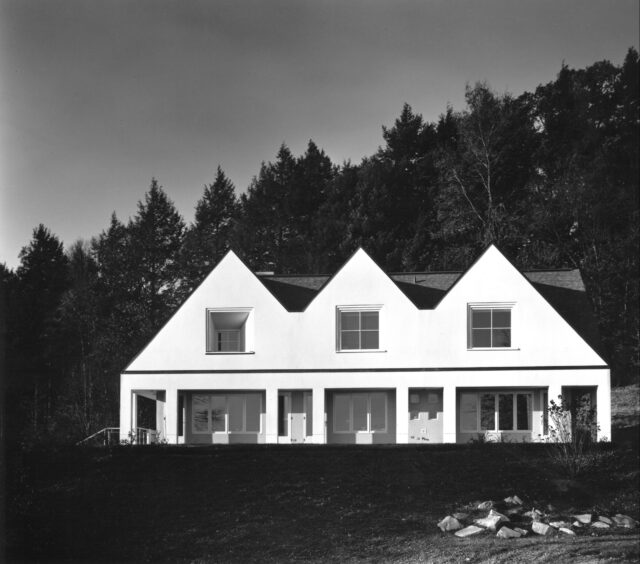
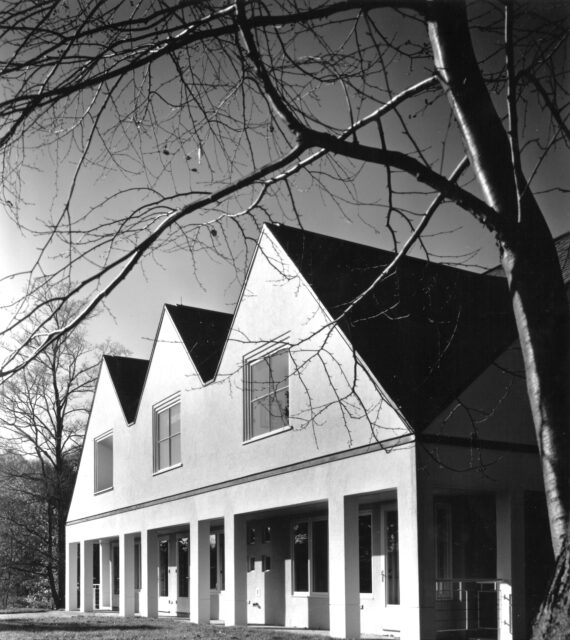
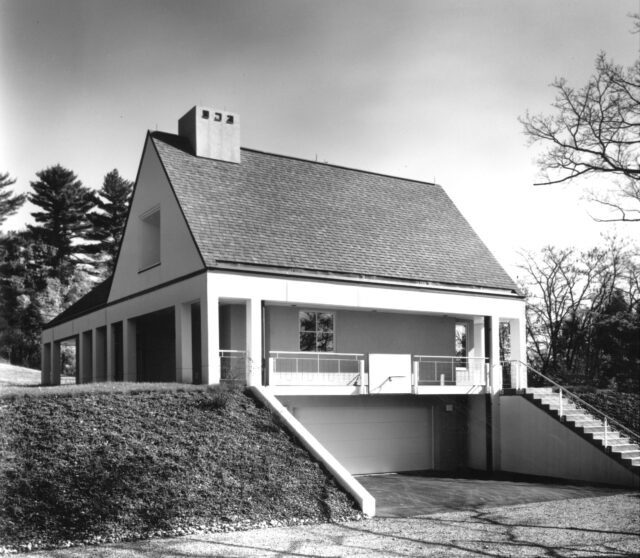
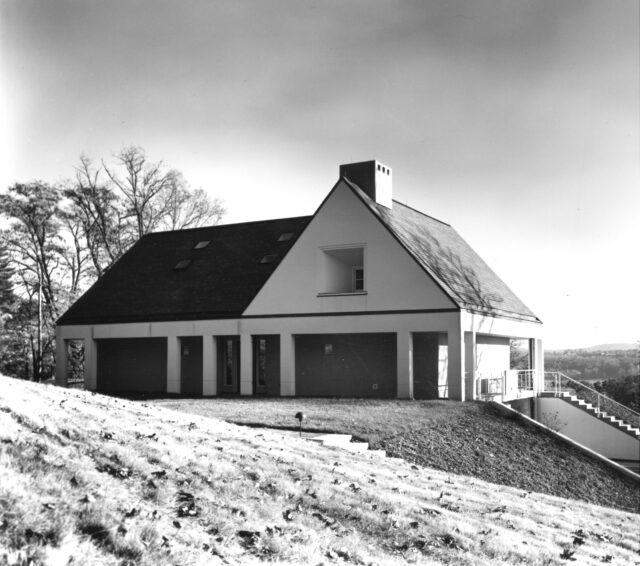
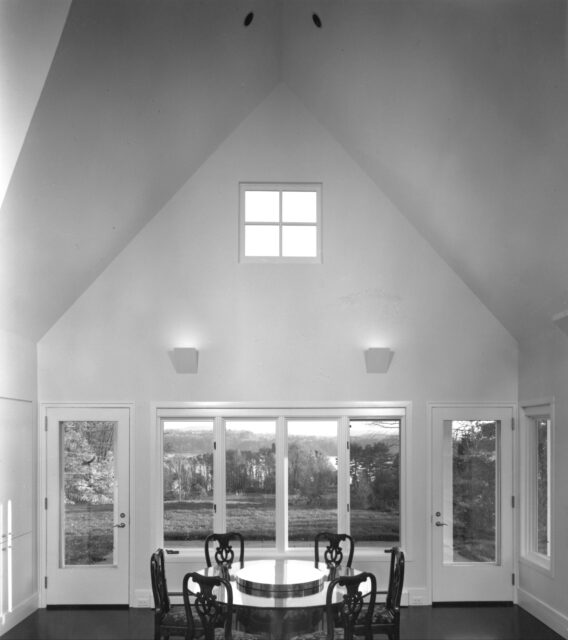
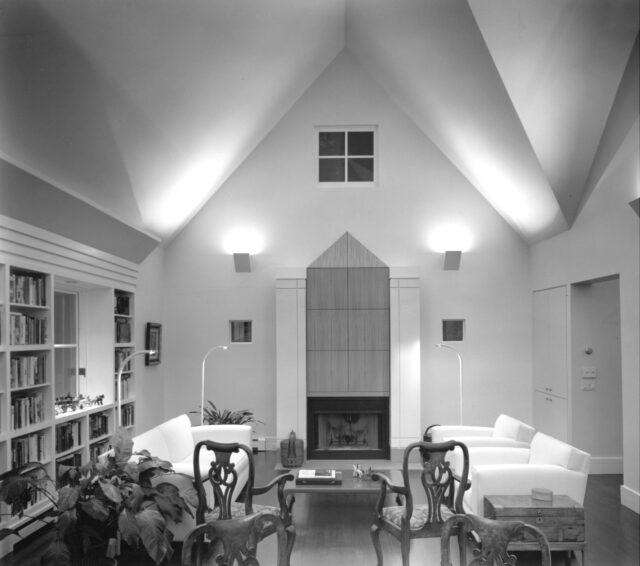
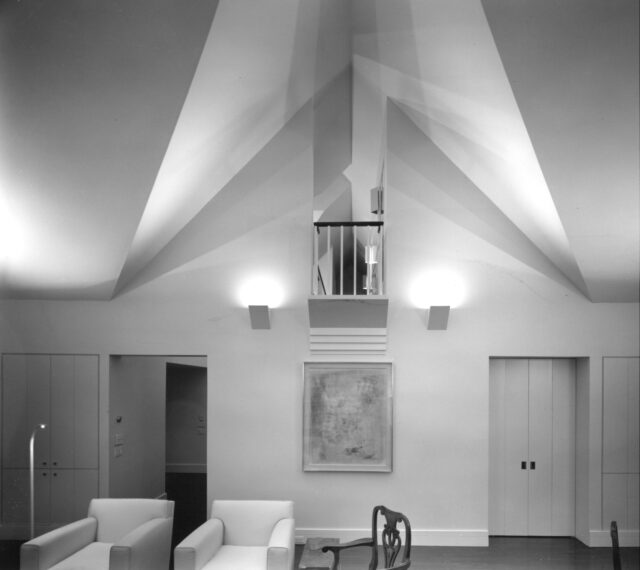
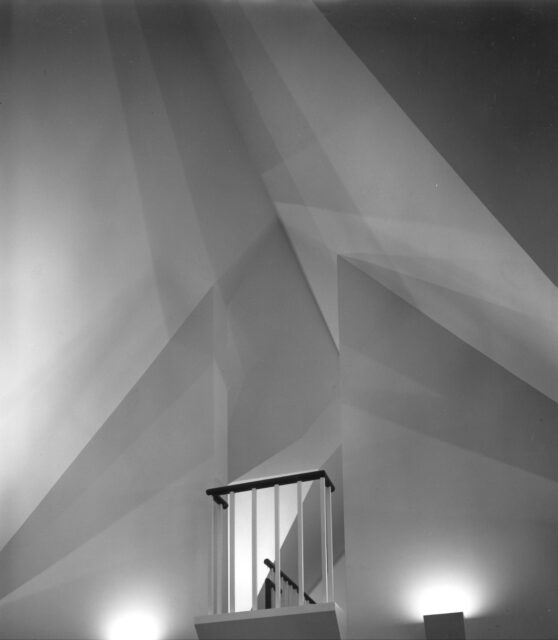
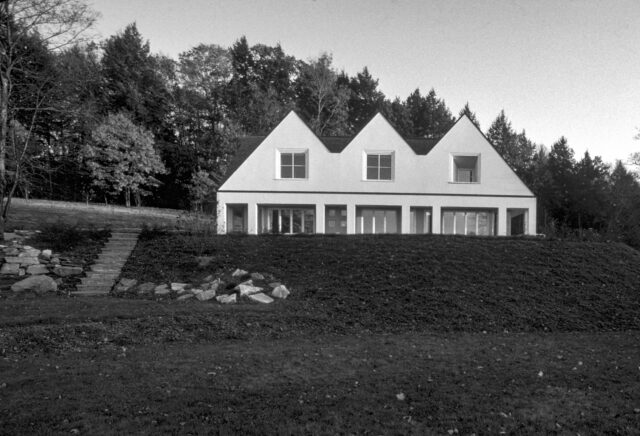
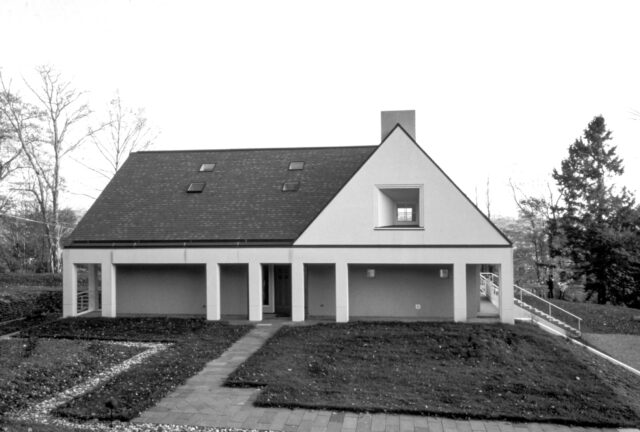
Lakeville, CT
Exaggerated pitched roofs become tectonic forms in the Three Gable House. With a straightforward rectangular plan, one-third of the house is nestled within a partially buried basement. Playful iterations of traditional elements, the columns and gables of the facade transform the building’s pattern into an almost monumental volume that gives the house a sculptural presence well beyond its economic means.










