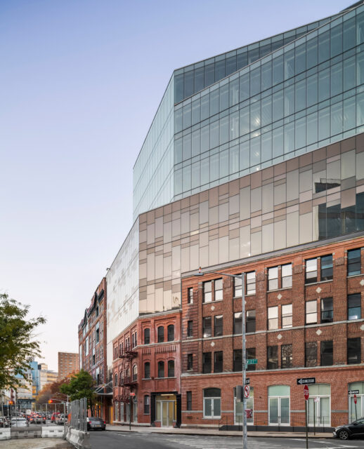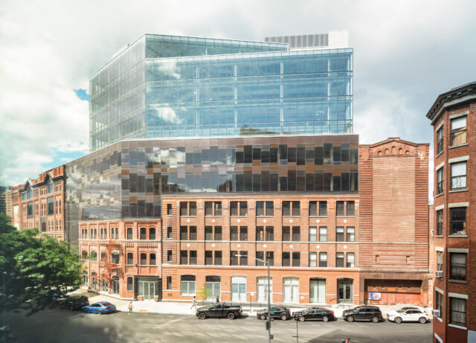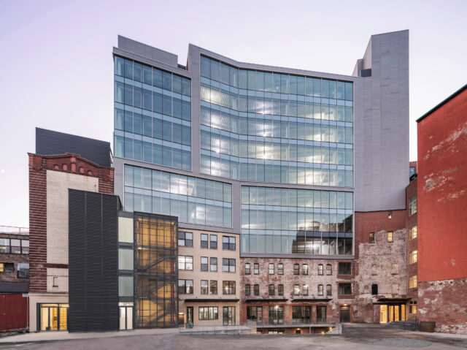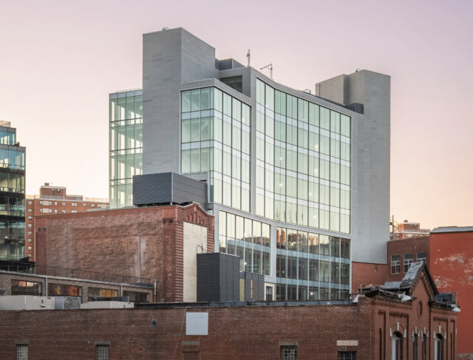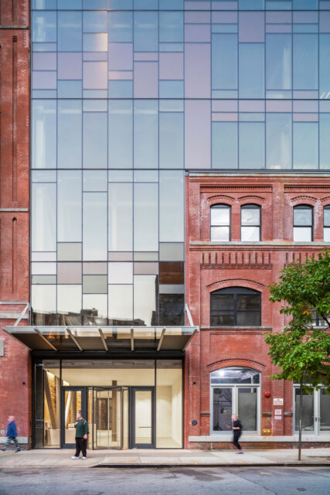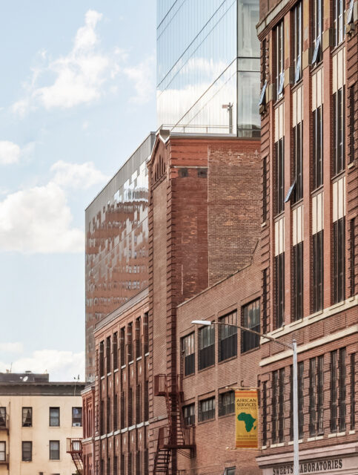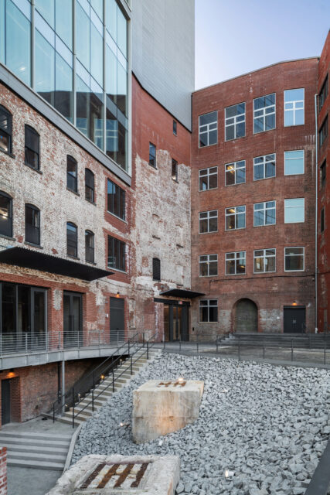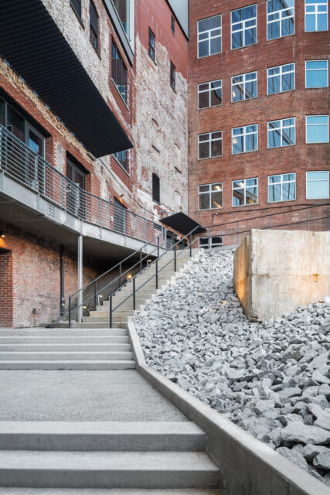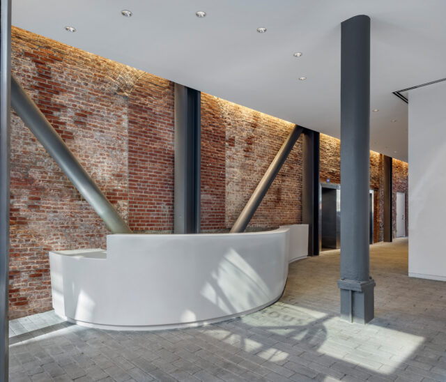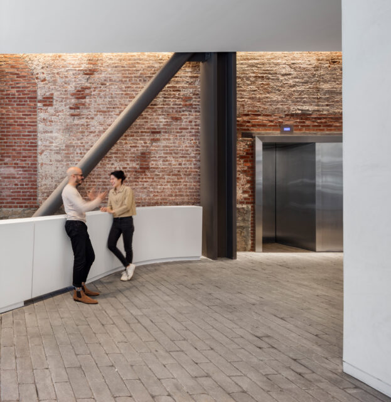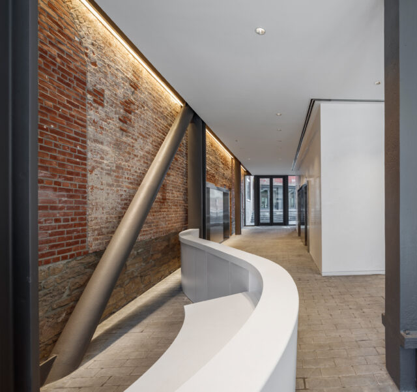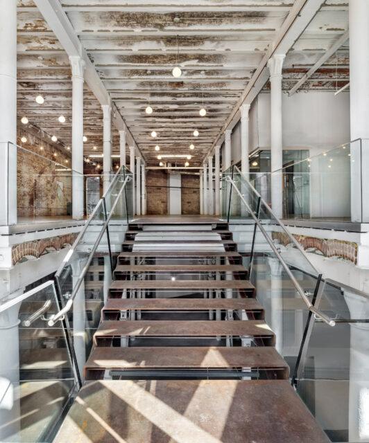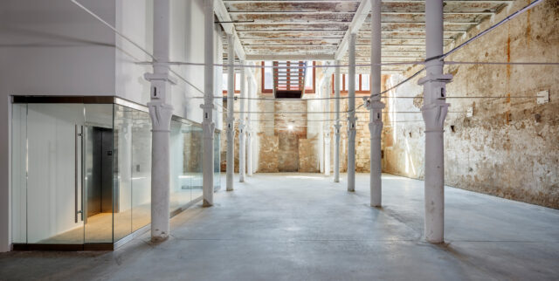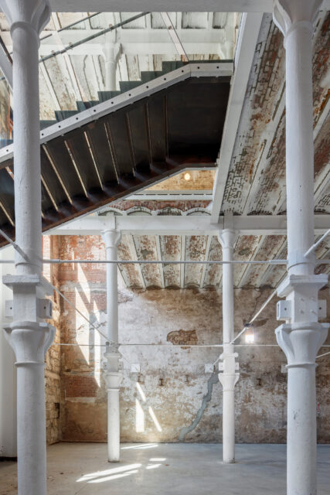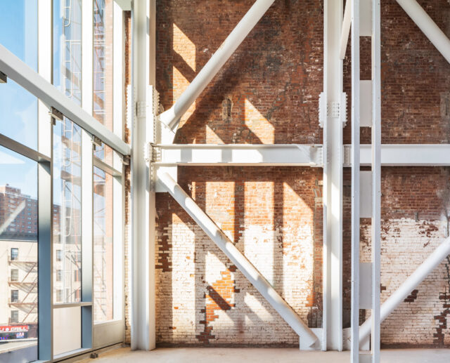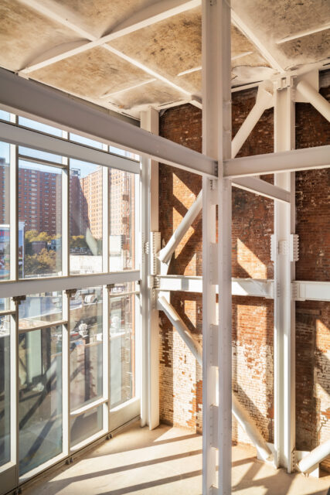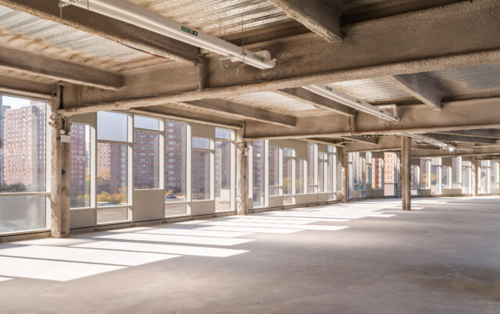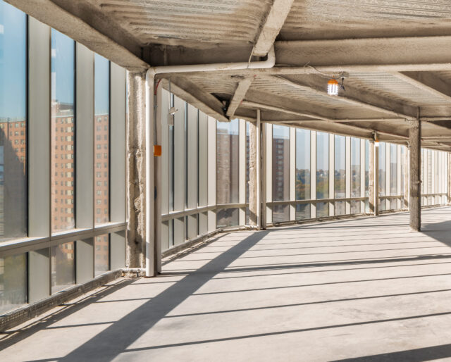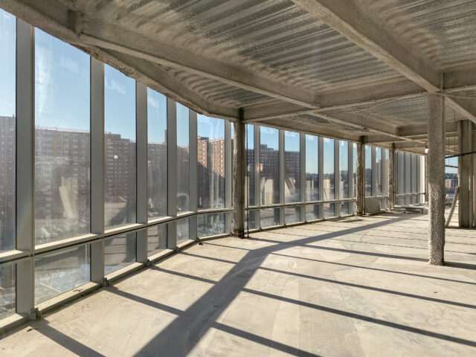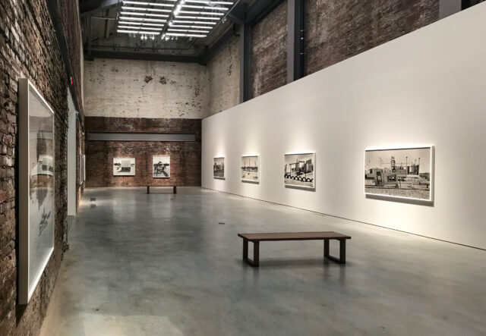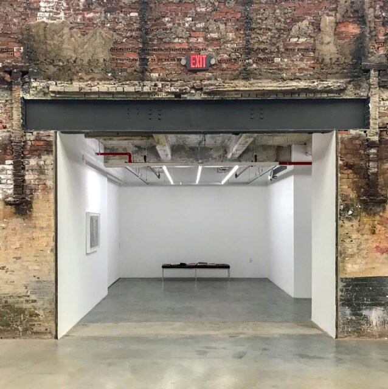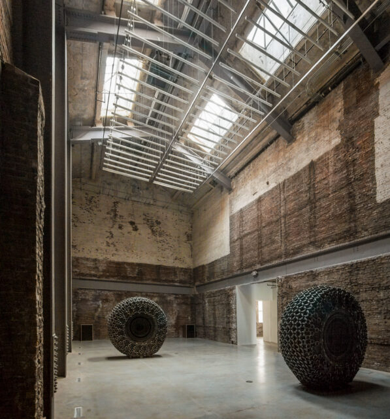Stories
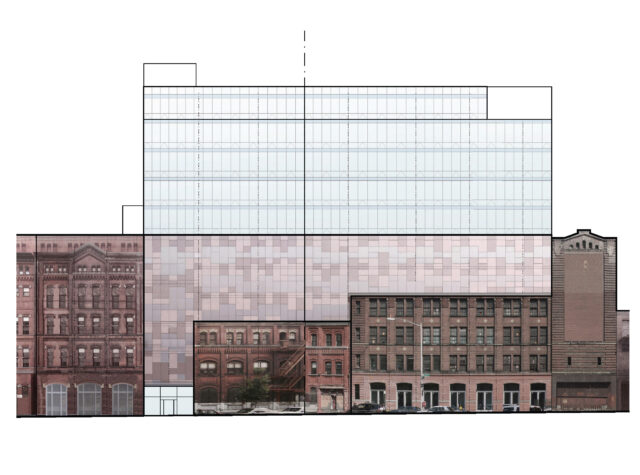
Expanding a brewery
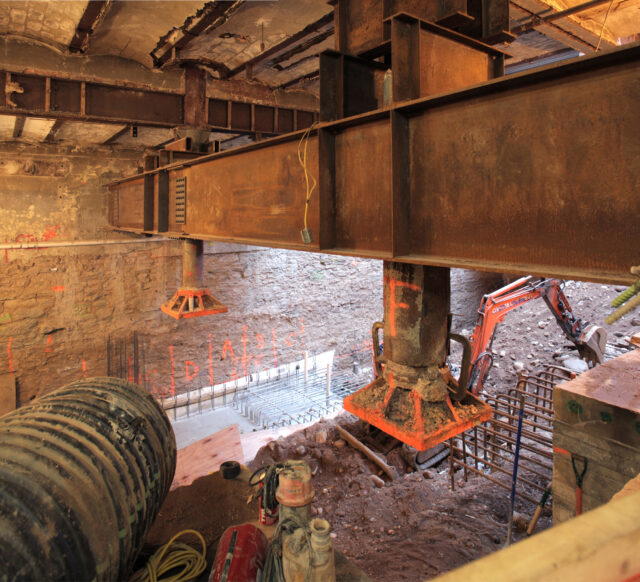
Hanging columns
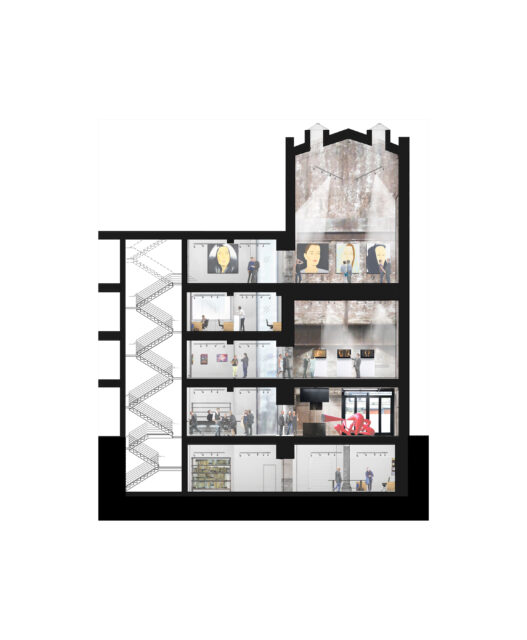
New York, NY
The Malt House renovates and expands an early 20th-century warehouse block for mixed use development. The scheme preserves the original building—built over time as a brewery—and places new construction above it, clearly demarcating it from the old. Strategic architectural and structural interventions maintain the spatial quality of the complex to support the new program. A new glass facade completes the street wall, melding past and present through its treatment of scale, texture and color. Above the existing setback, five new stories of “Class A” commercial office space rise as a minimalist, reserved glass volume.


“There’s this continued commitment to making a sense of place, and one of the things that impresses me most is the way that the various parts of this project are balanced between coherence and continuity, and yet some distinction as well.”
“It’s a very dramatic space and reminds me somewhat of a cathedral—an urban secular cathedral.”

