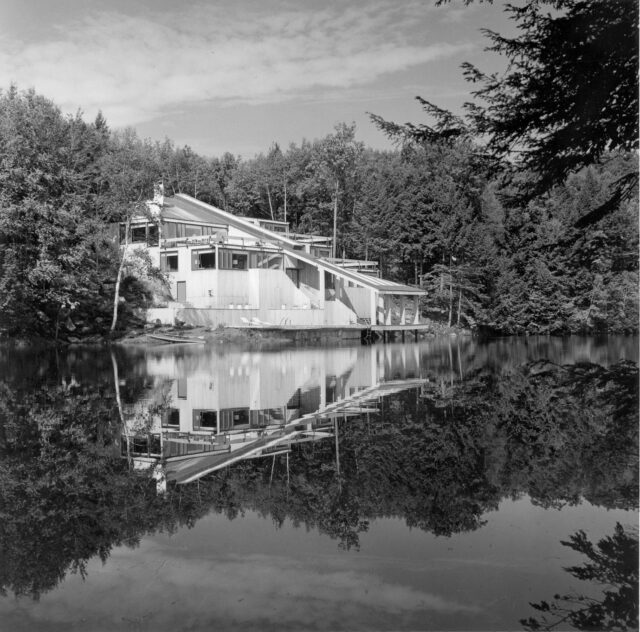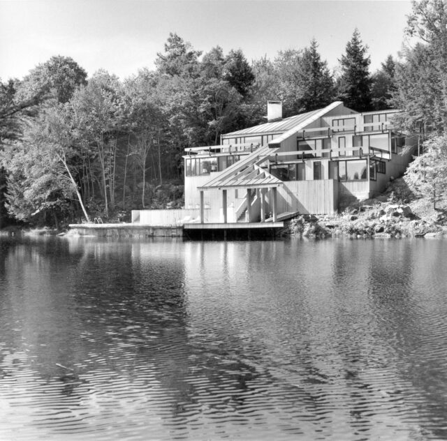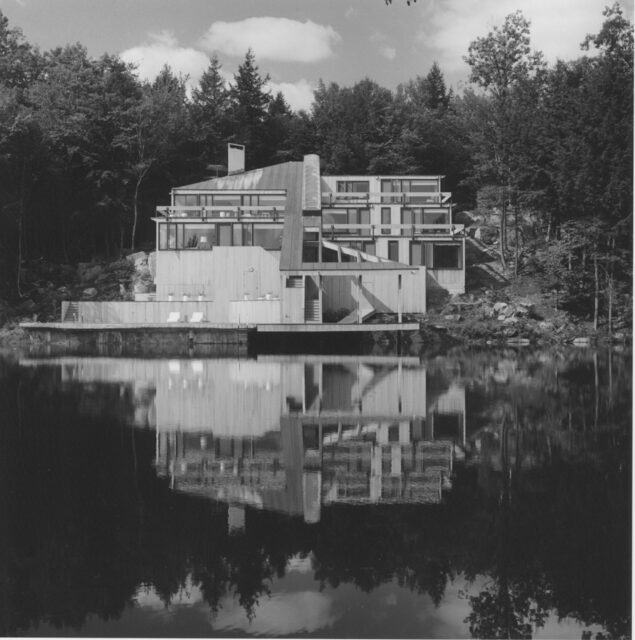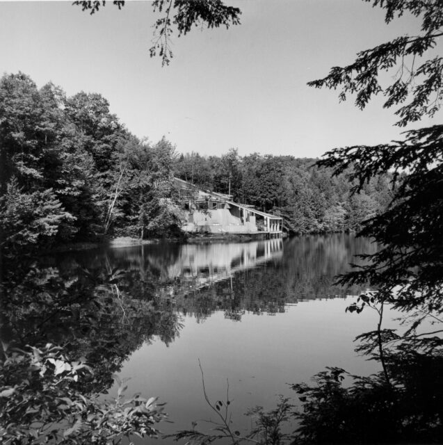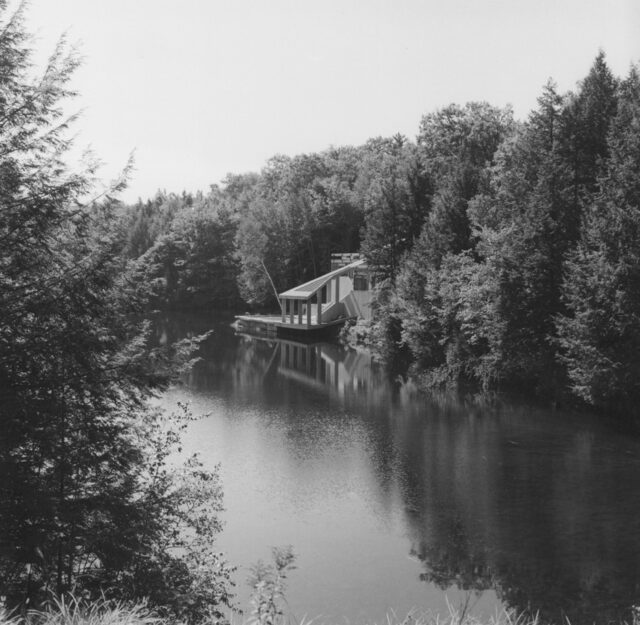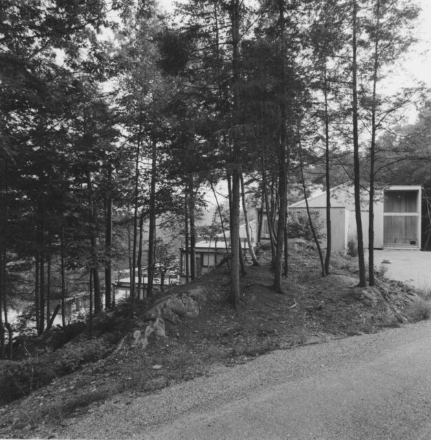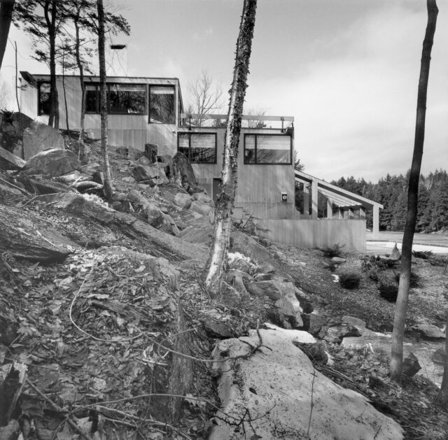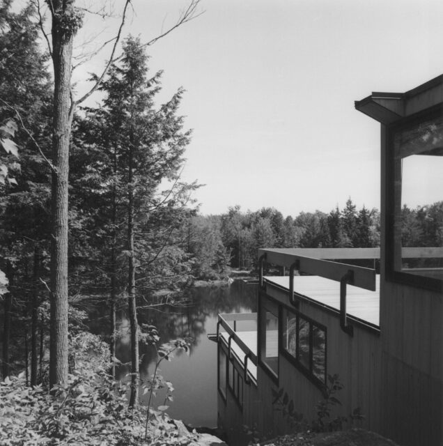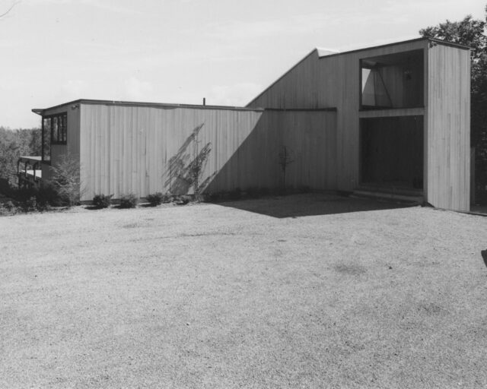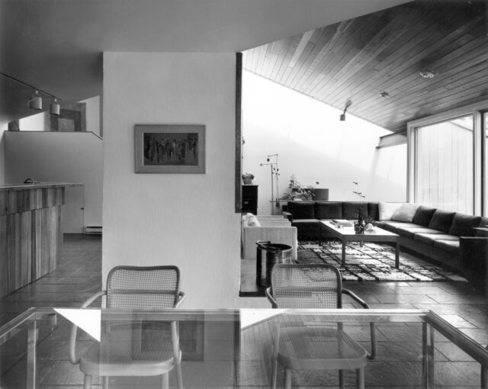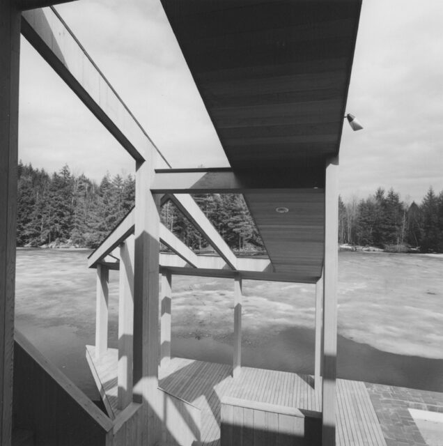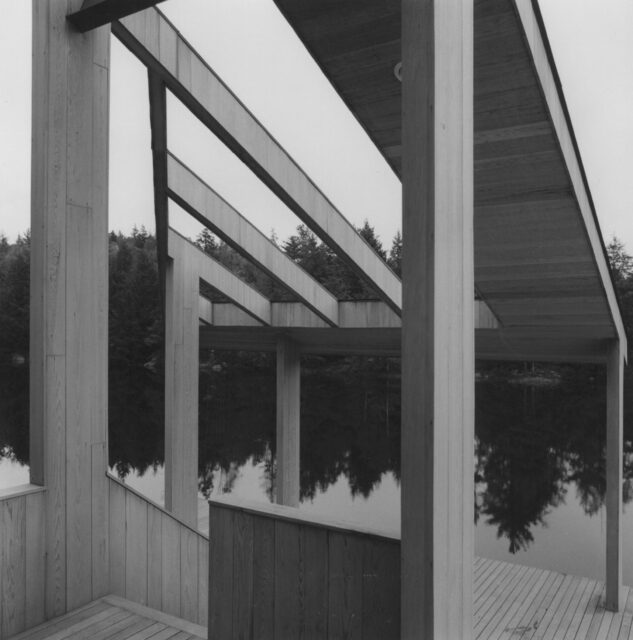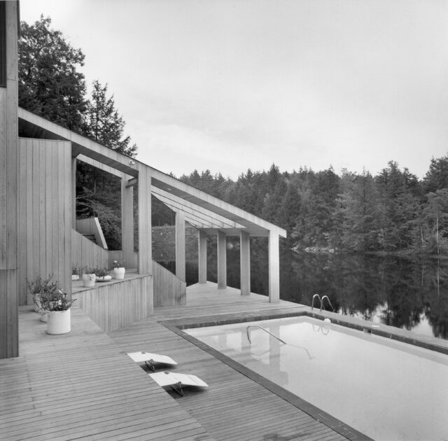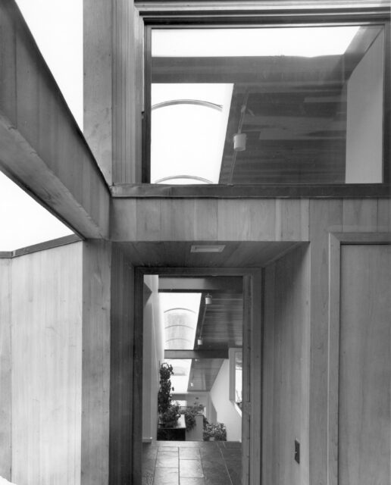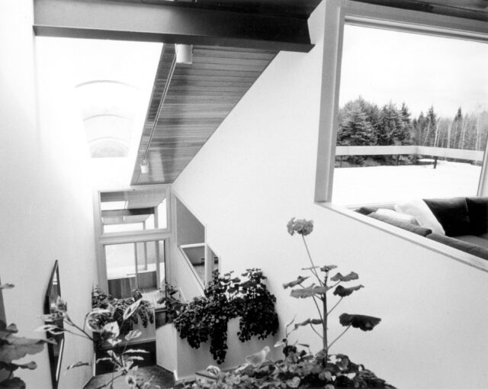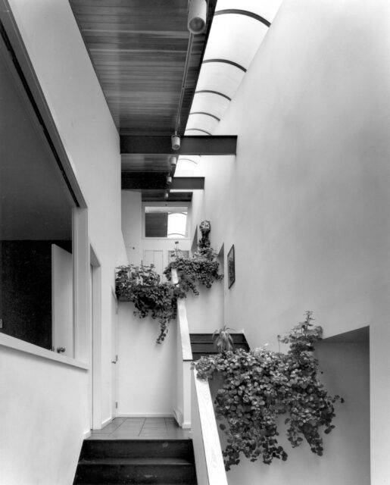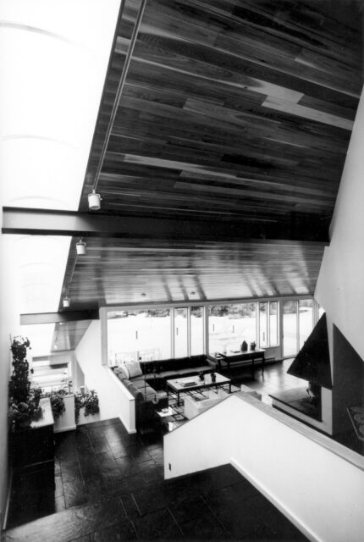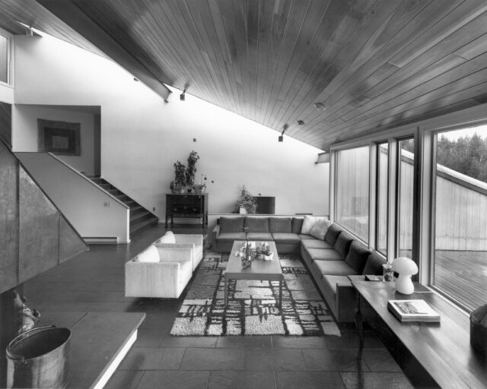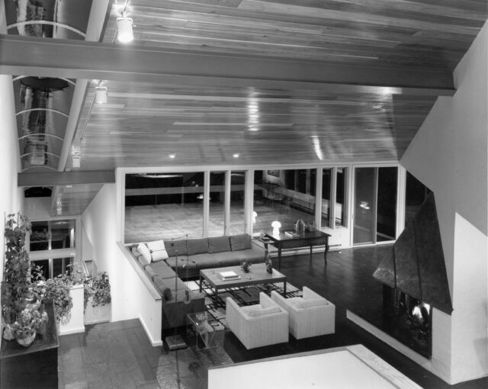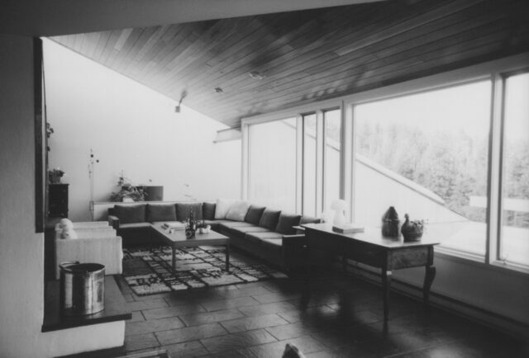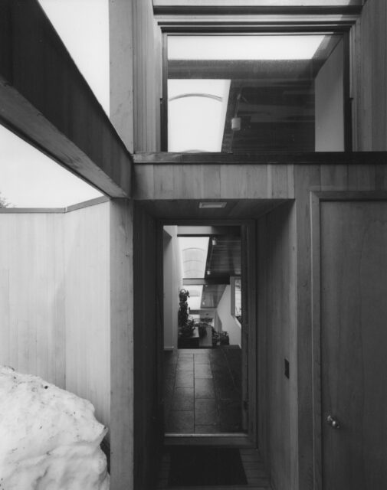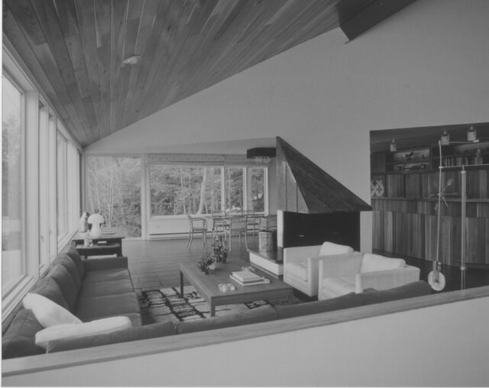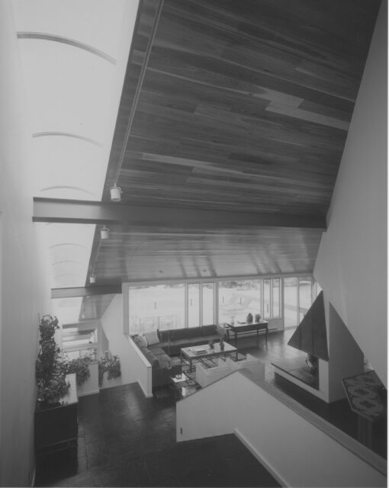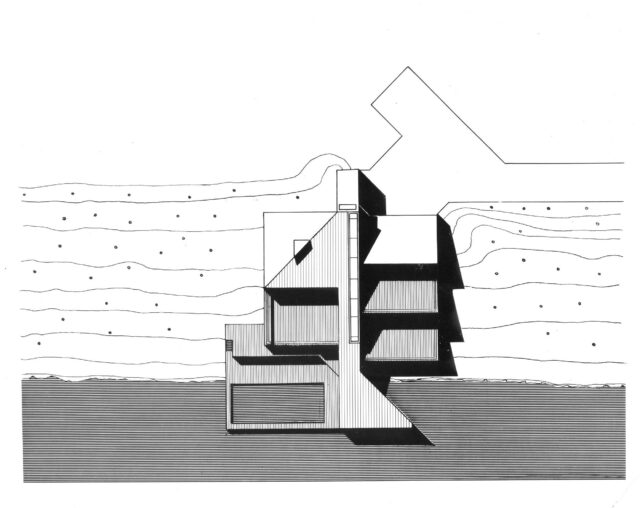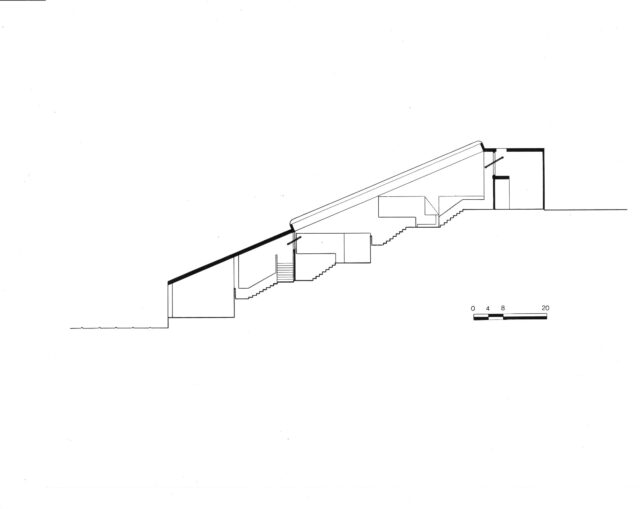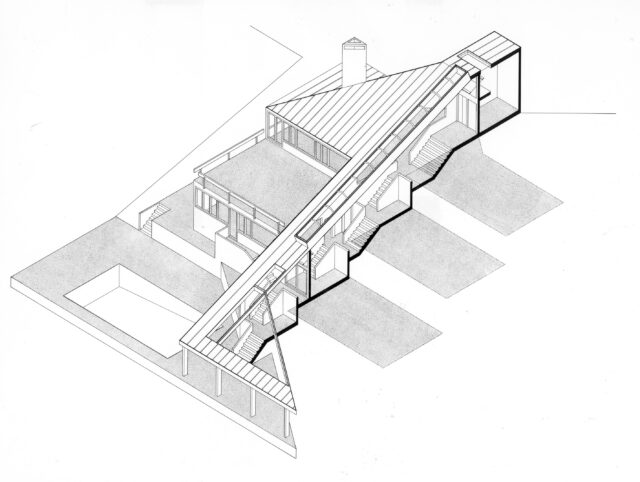Press & Recognition

Green Mountains, VT
Staggered House is set on an extremely steep rocky hill above a small mountain lake. The house begins on the top of a plateau, 50 feet above the water. It then cascades down the hill, becoming a stairway to the lake. The central spine gives access to wings alternating down the hill at half levels to make the stairs gentle, reduce construction blasting, and create a composition of one-story elements that comprise the whole façade. The large rectangular plan is centrally lit by a continuous skylight above the stair. Every room in the five alternating wings faces the lake, opening onto a deck that is the roof of the wing below it. The spine continues as an exterior stairway to the edge of the water, where a deck surrounding a pool set in the lake completes the geometry as the platform of a sixth wing.

