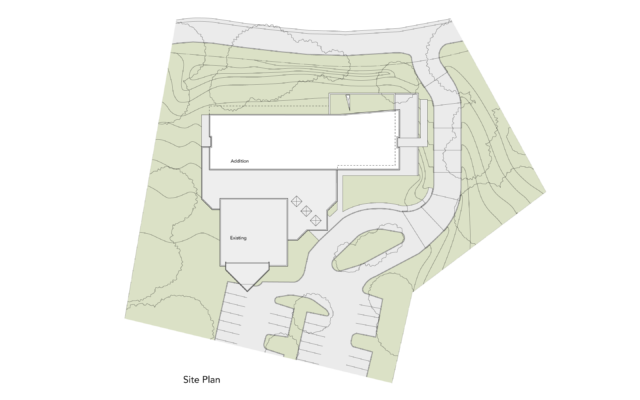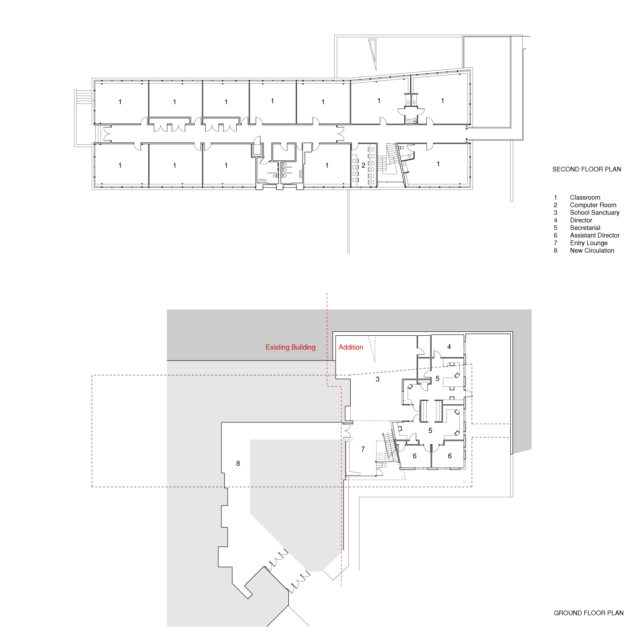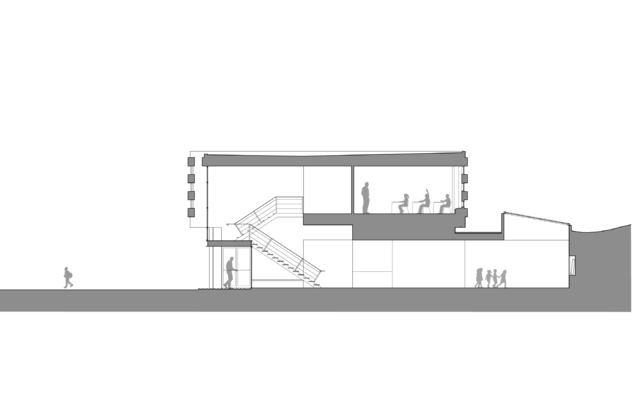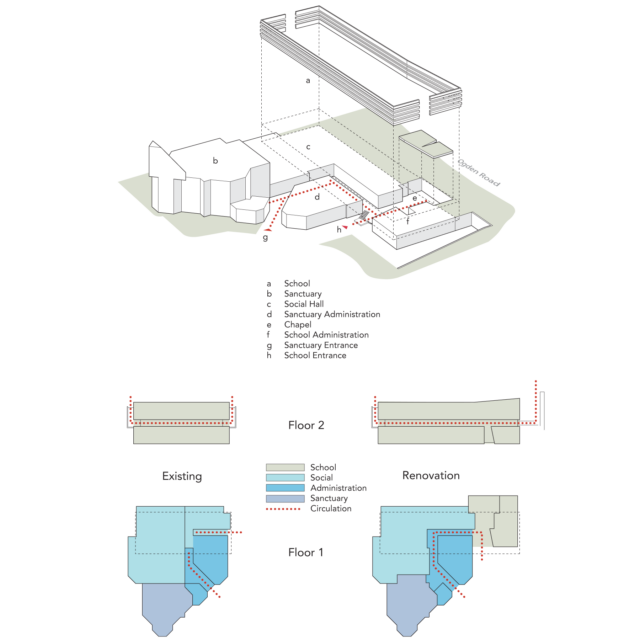Photographs
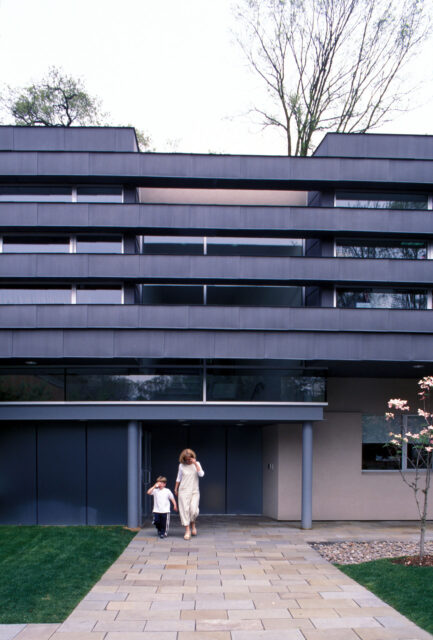
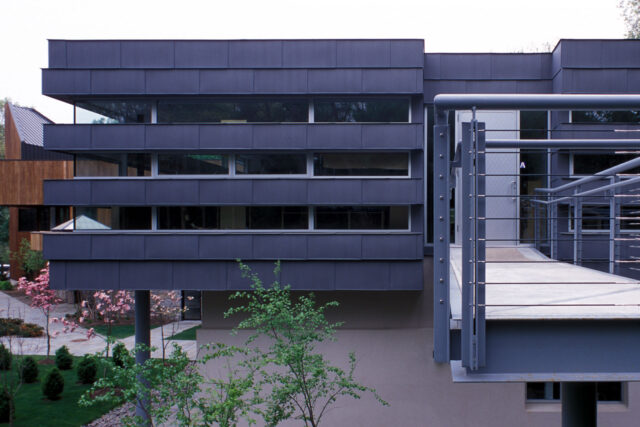
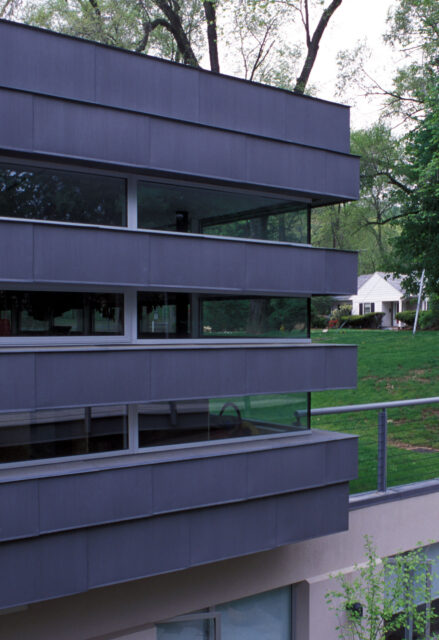

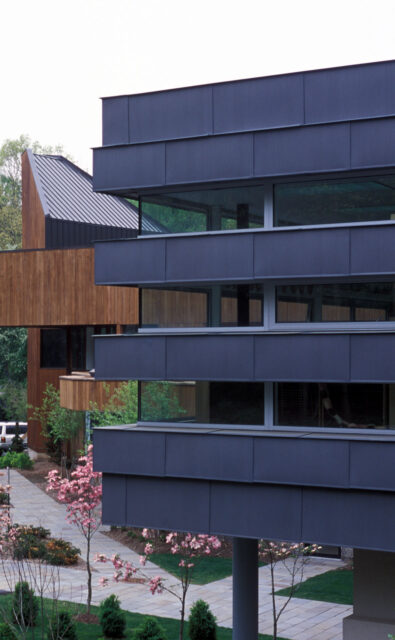
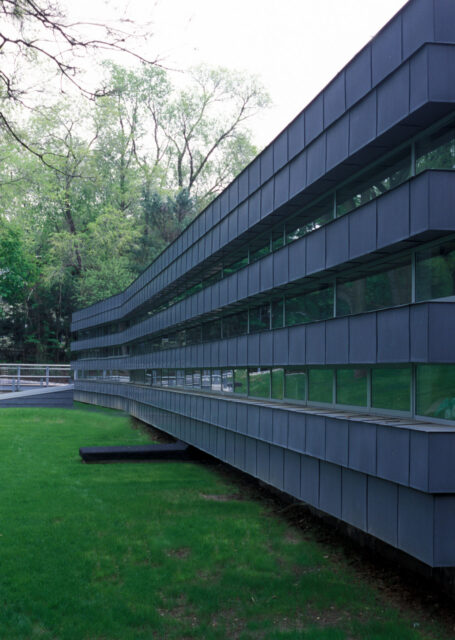
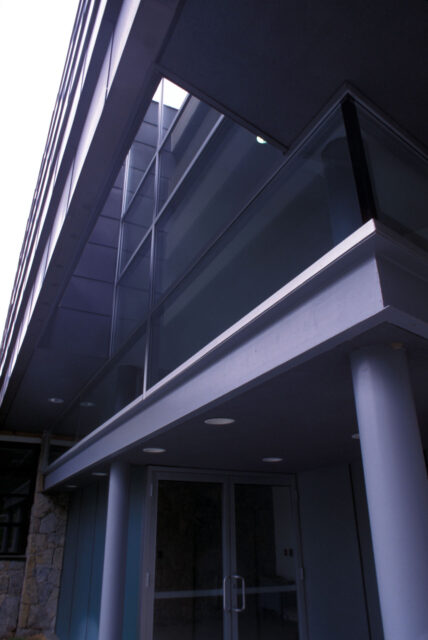
Scarsdale, NY
Scarsdale Synagogue and Tremont Temple merged in 1976 to establish a home for their growing suburban congregation. After 25 years of growth and expansion, spatial problems became apparent: residential zoning constraints, visual and organizational chaos from incremental building, and facility deterioration due to deferred maintenance and low-cost construction. To address these issues, the new building separates the sanctuary’s sacred use from the school’s secular functions with clearly defined entrances, placing a new chapel, additional offices, and parents’ lounge partially underground. The original inefficient facade was replaced with horizontal bands of zinc panels, giving the school a consistent appearance that softens the impact of the building on the surroundings and contrasts it with the wooden architecture of the sanctuary.







