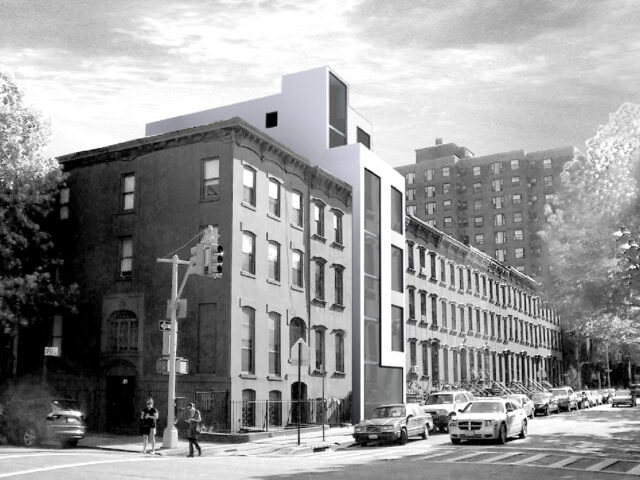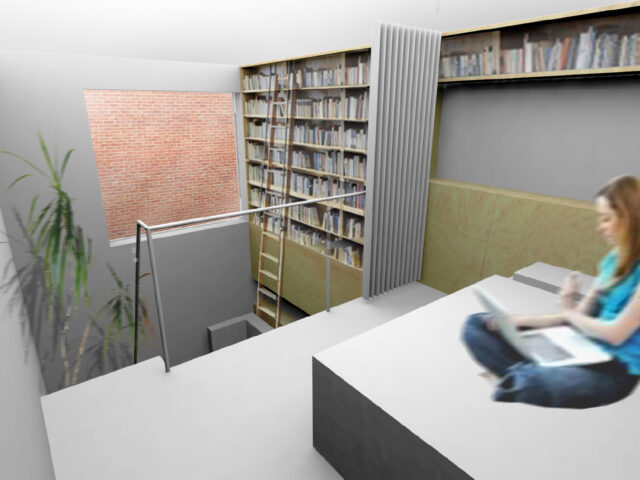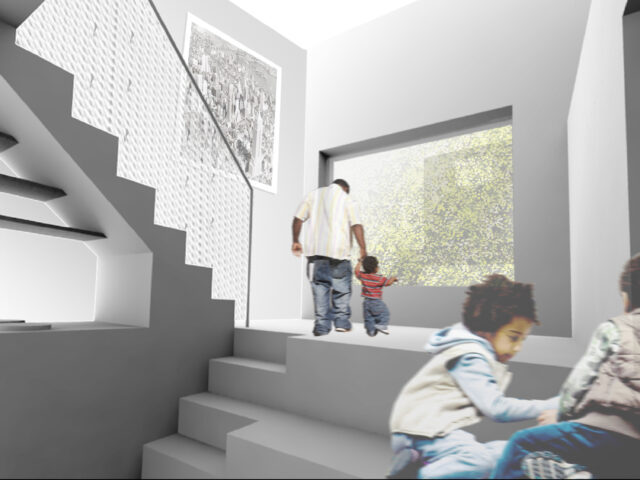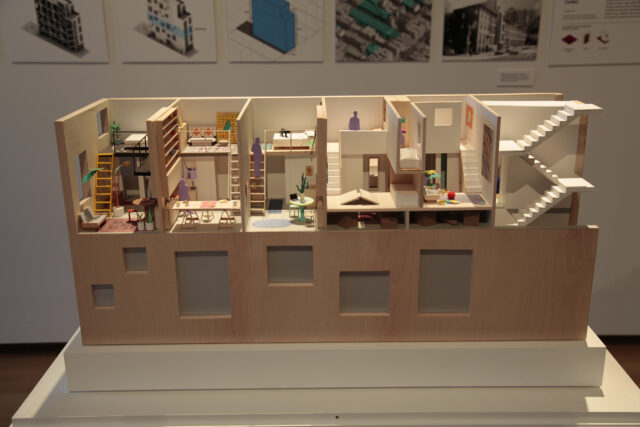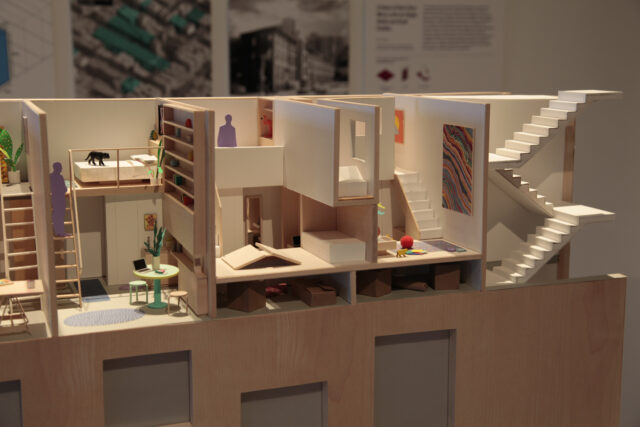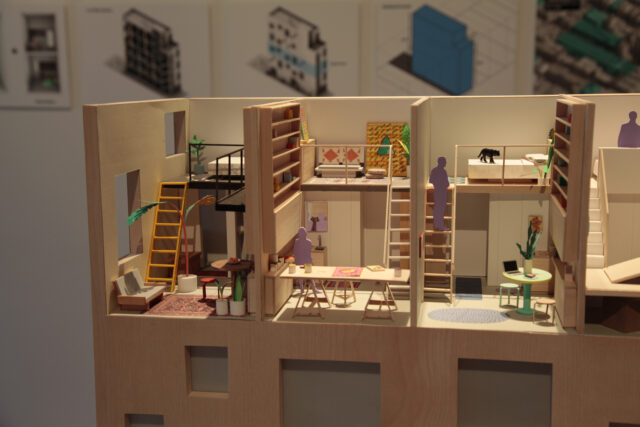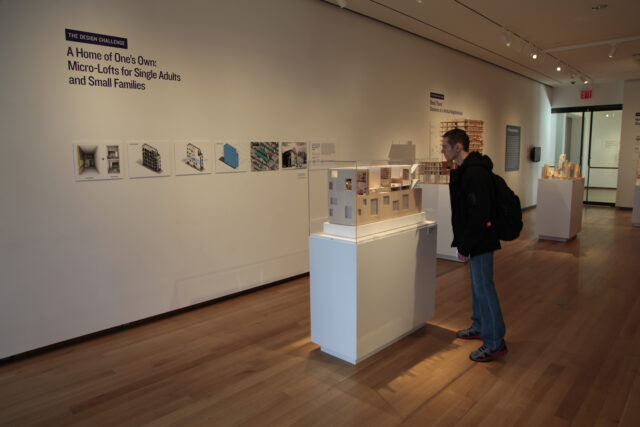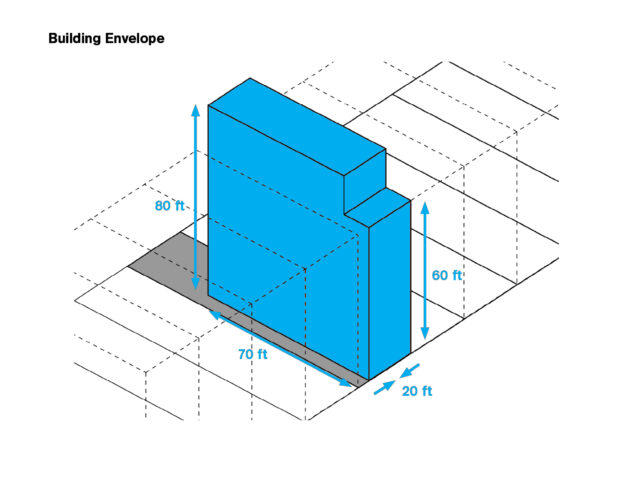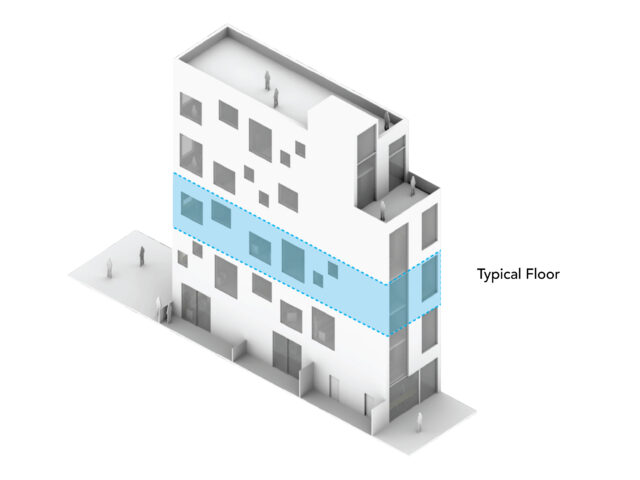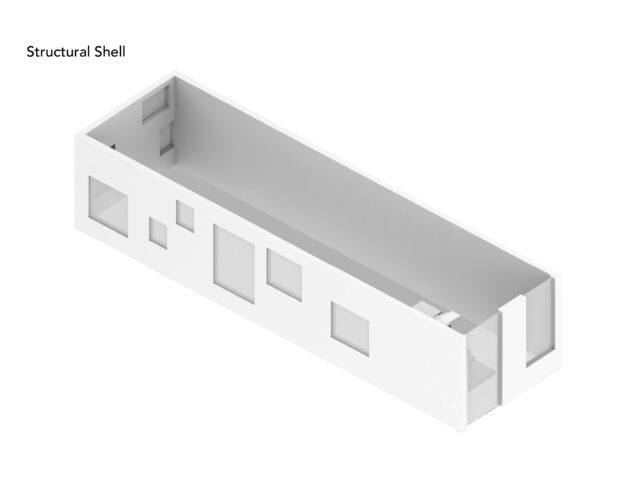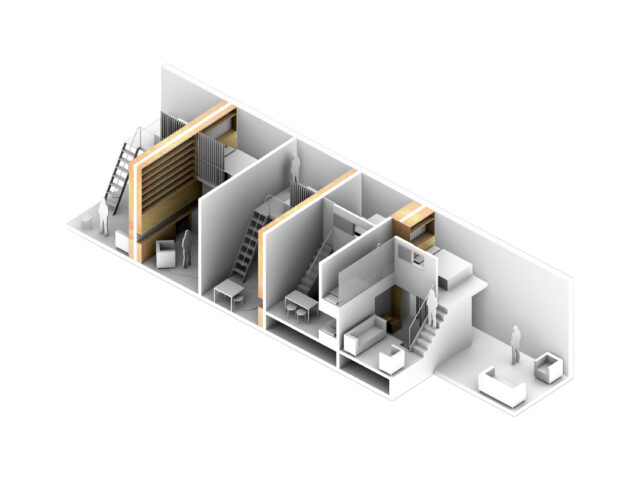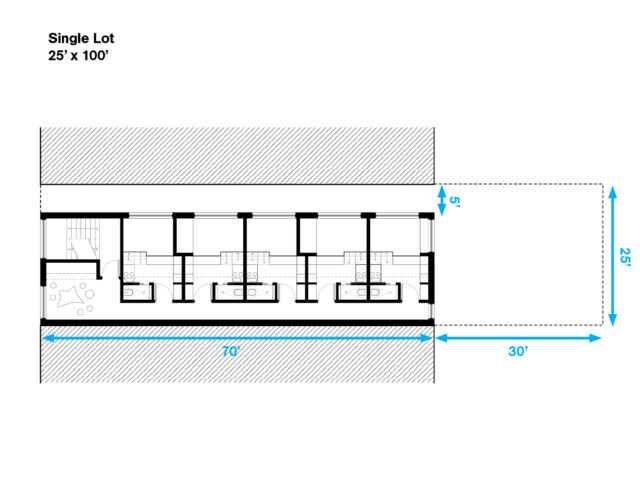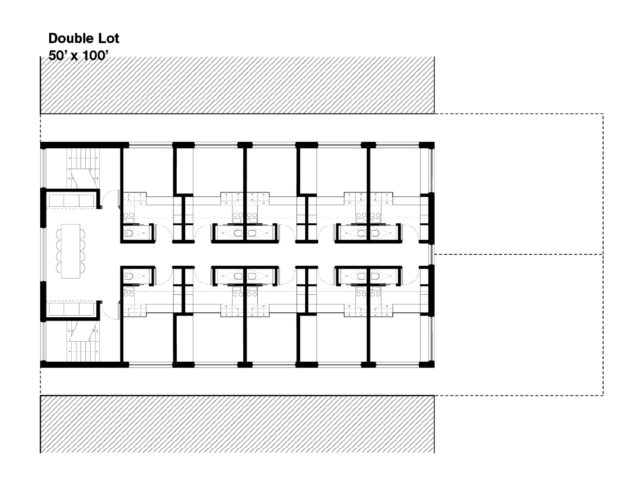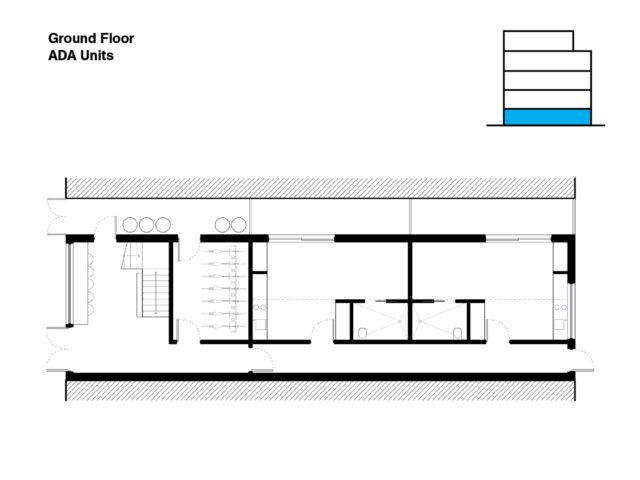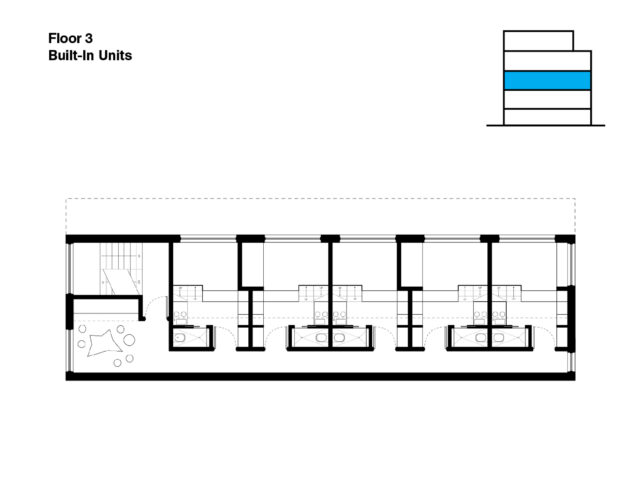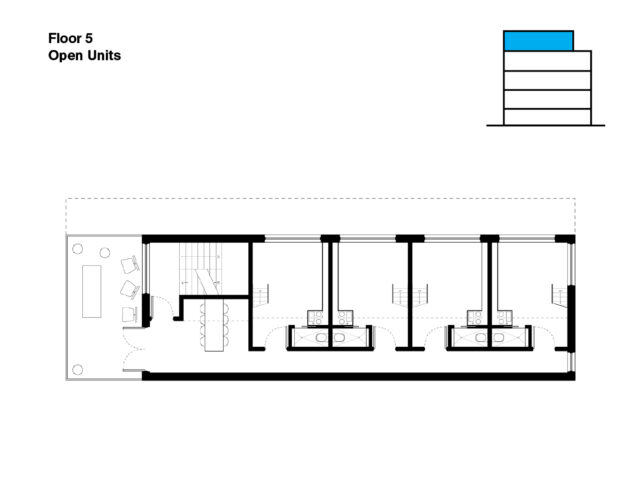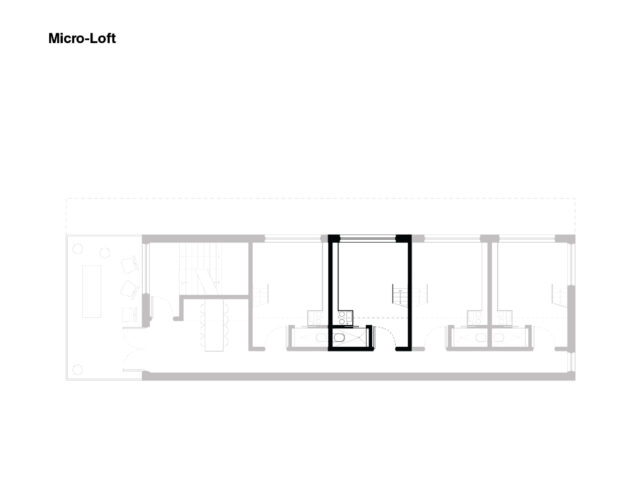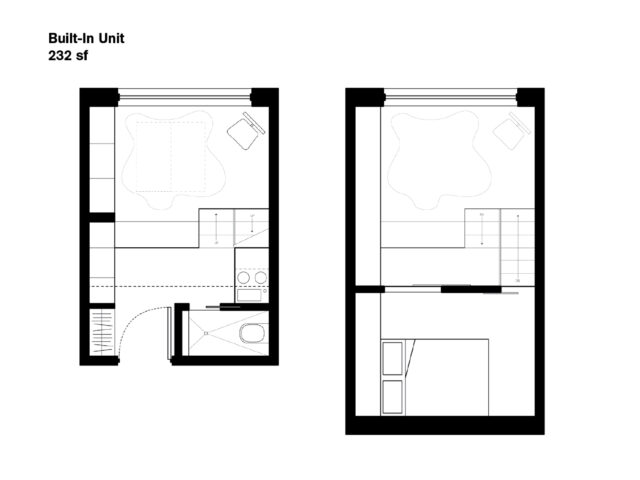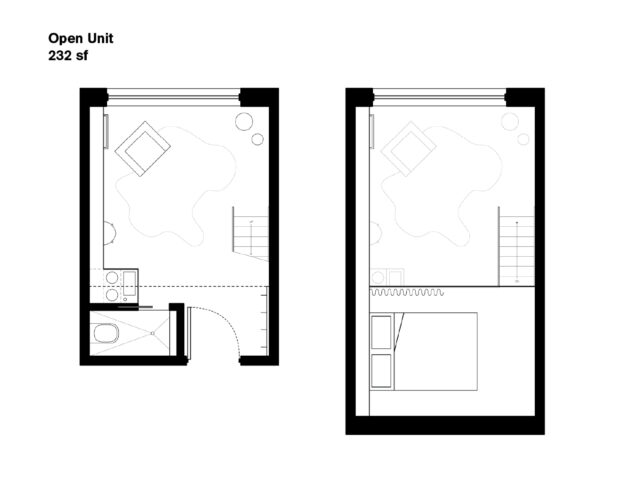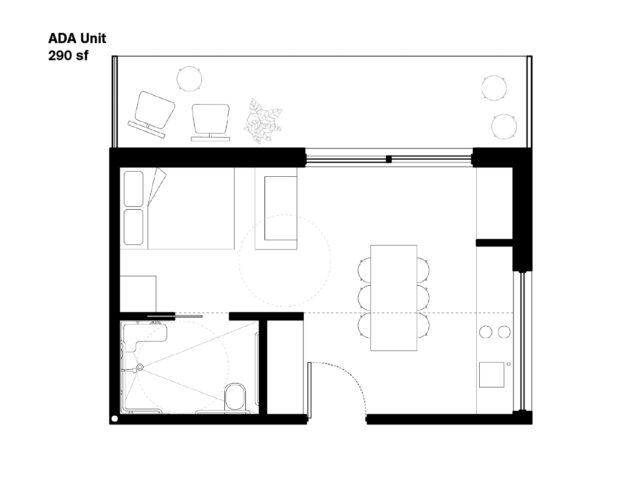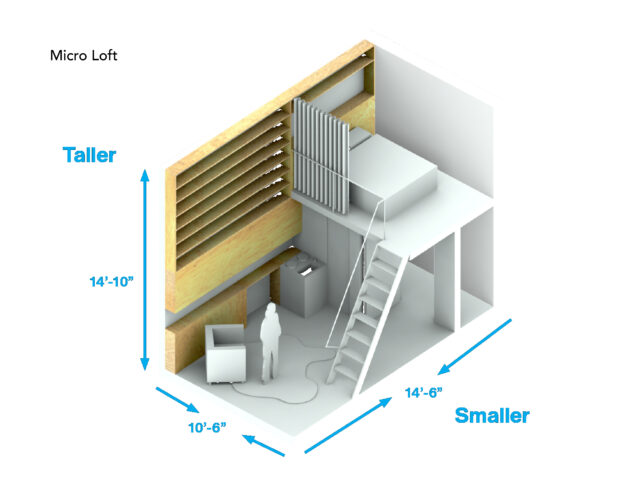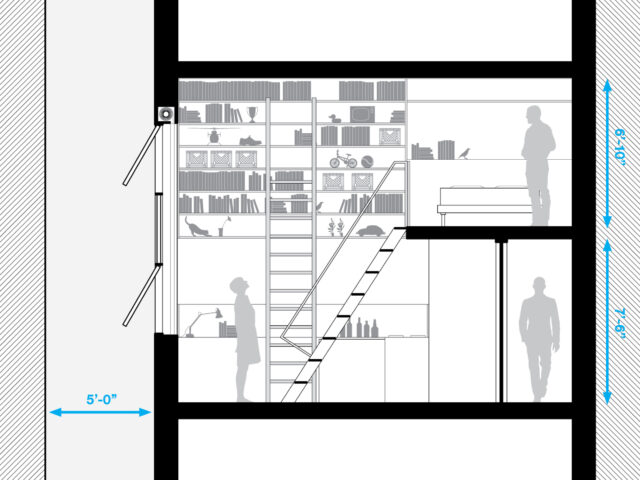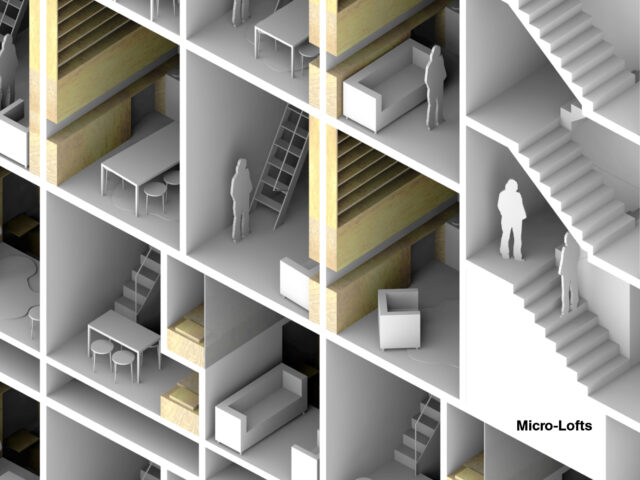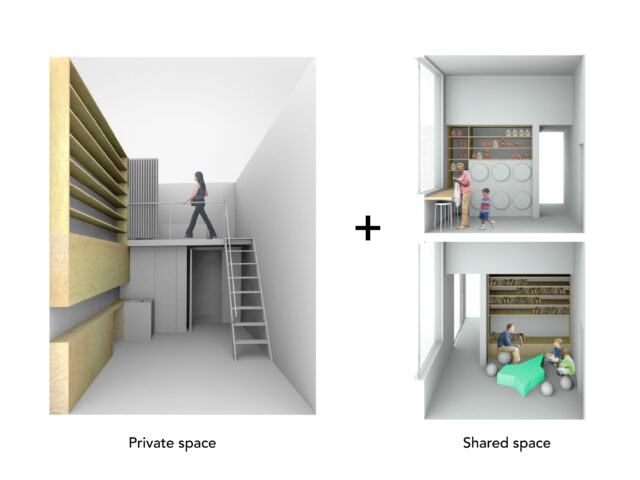Press & Recognition



New York, NY
Given the high land value within New York City, this speculative project proposes a micro-loft typology to satisfy ever-growing population rates and the need for affordable housing. The units offer a flexible and private space for their inhabitants while doubling the density of the typical NYC residential townhouse lot. The 232 square-foot Micro-Loft unit typology has a smaller footprint than a typical studio but is much taller, with 15′ floor-to-ceiling height and a large mezzanine. By adding a five-foot side lot for light and air to a typical 25′ x 100′ New York City lot, 20 Micro-Lofts are accommodated in a low-rise apartment building. The project was part of Making Room: New Model for Housing New Yorkers, exhibited at the Museum of the City of New York.
A typical floor houses five Micro-Lofts. The stairwell opens onto a common space on each floor with shared building amenities such as a laundry room, children’s play space, and communal worktables. Large windows on the side-lot facade bring diffuse light into the unit and create passive air circulation. The mezzanine reclaims the space over the hallway to create a larger, lofted room. The 15′ floor-to-ceiling height allows the inhabitant to stand up in both spaces.



