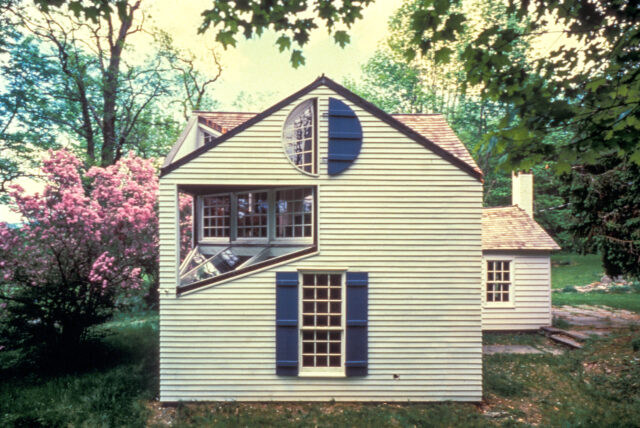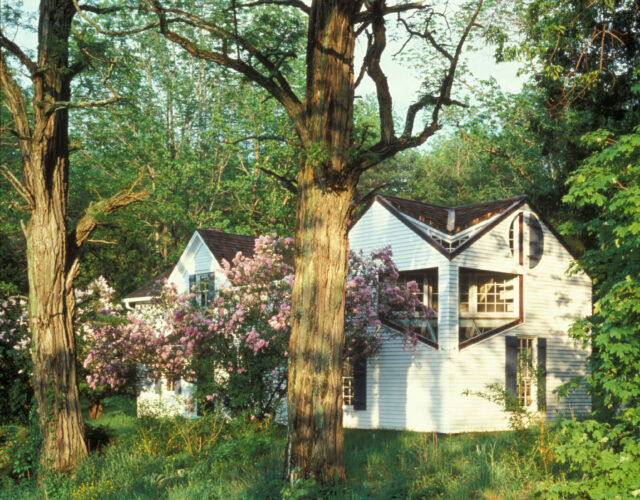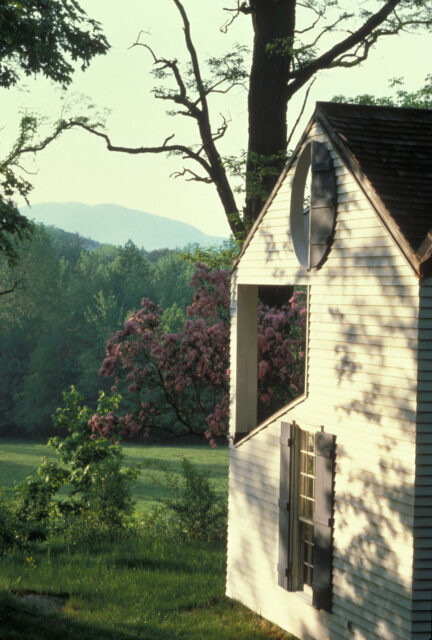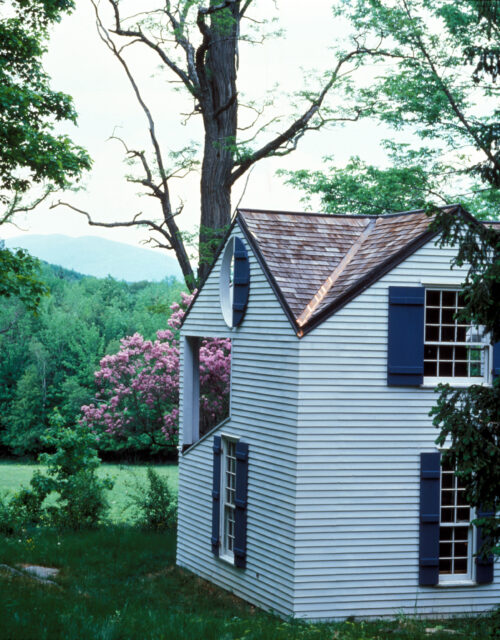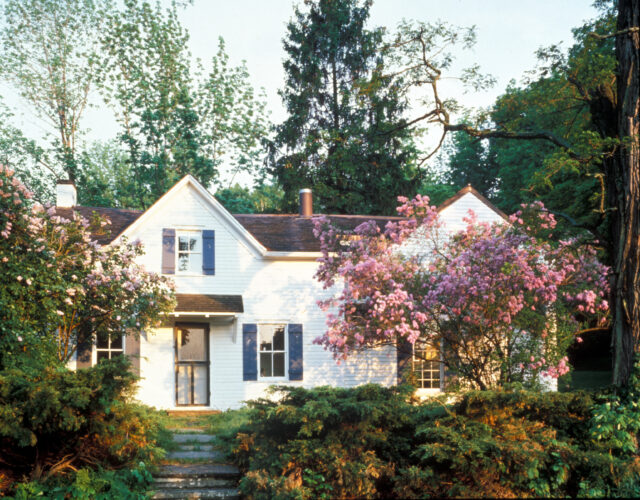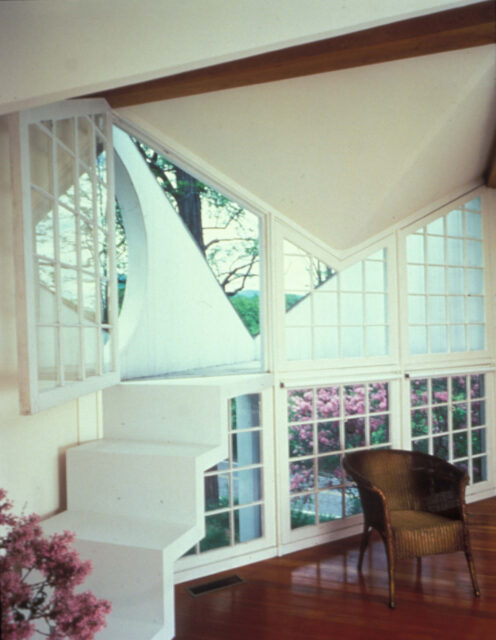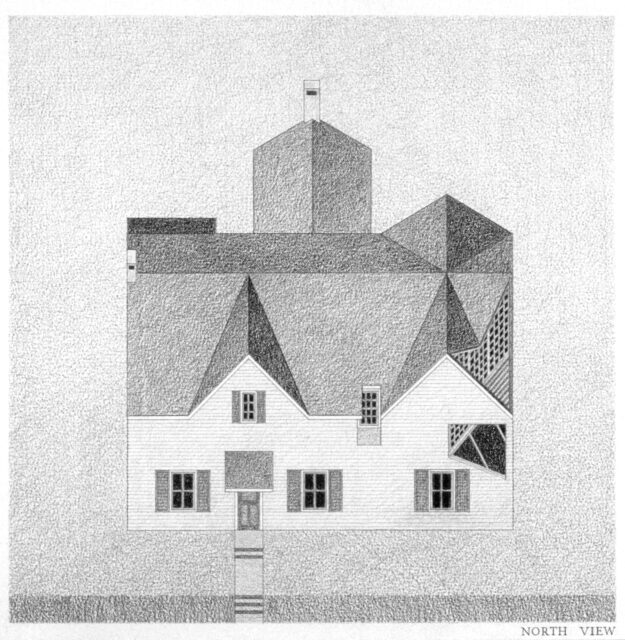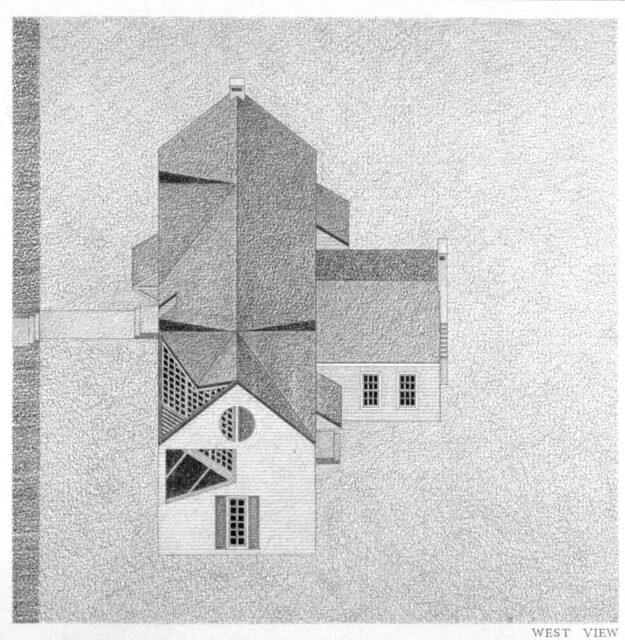Press & Recognition

Catskills, NY
A crumbling 1820s wood-frame farmhouse with only one room on each floor required complete restoration and an addition almost equal in size to the original. To respect the existing shape—the iconic image of a house, with its simple single gable, front door and chimney—the extension adds three new gables that integrate the old and new parts of the house. The corner cut into the master bedroom brings the mountains into view and creates a large glass facade that inverts the shape of the gables while the void created by the cut provides a large triangular skylight for the first-floor library. The result is a tiny house that is traditional in its restored portions, unabashedly modern in the new spaces and works as a seamless whole.

