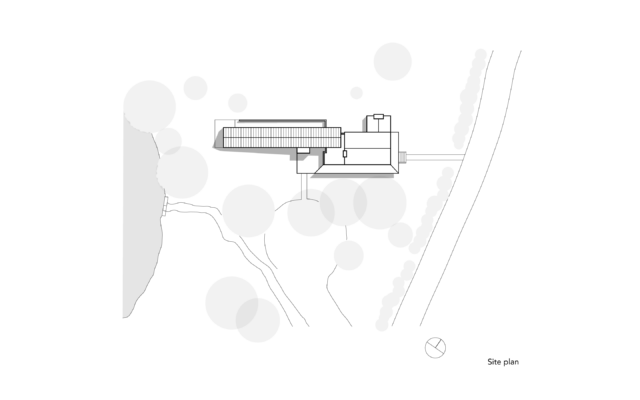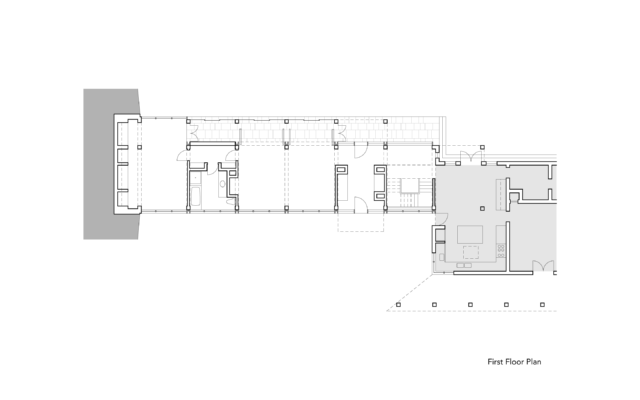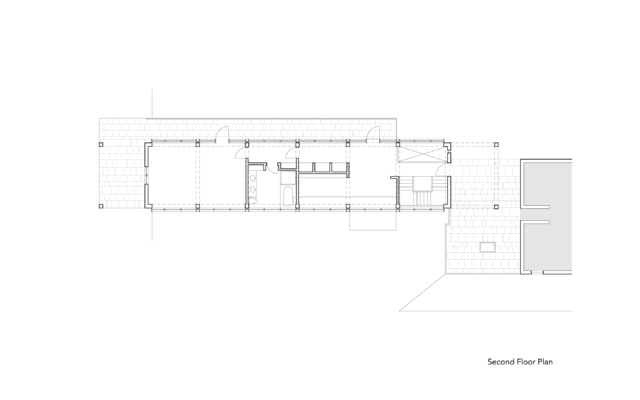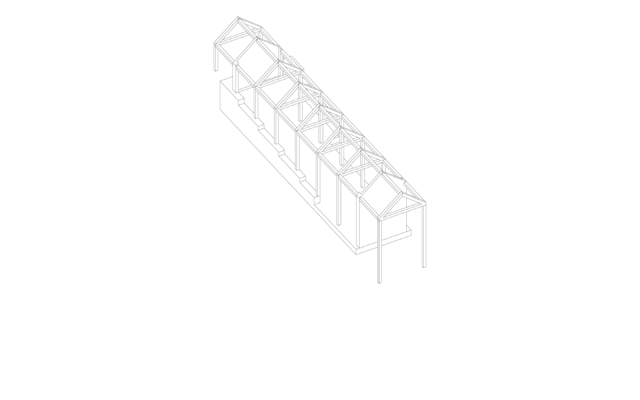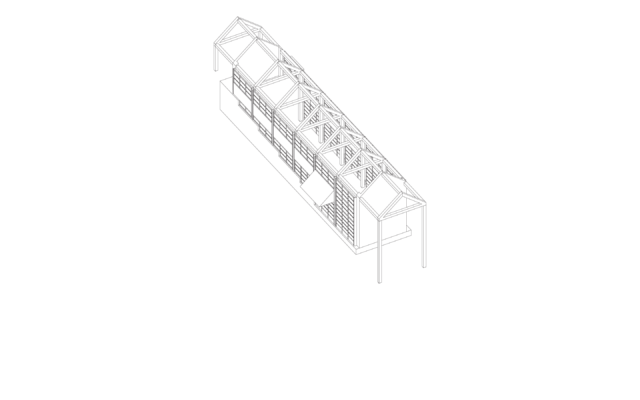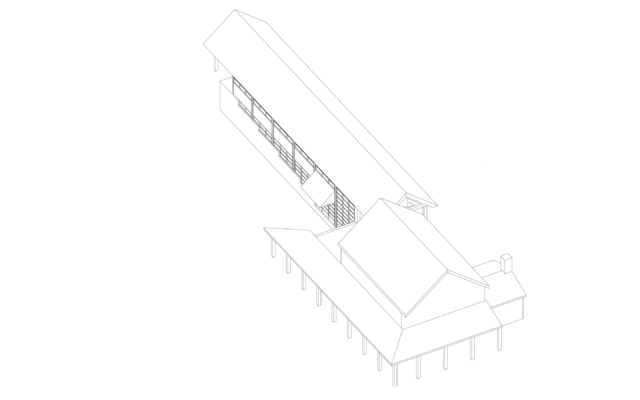Photographs

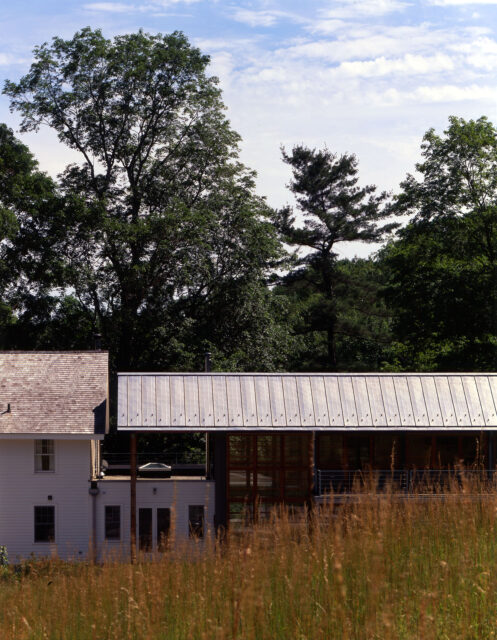
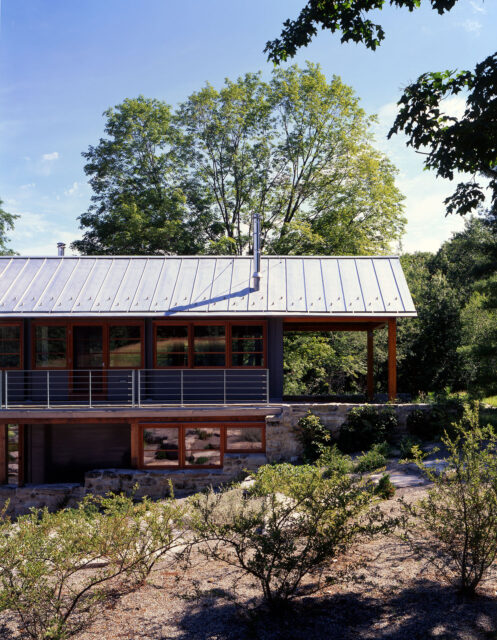
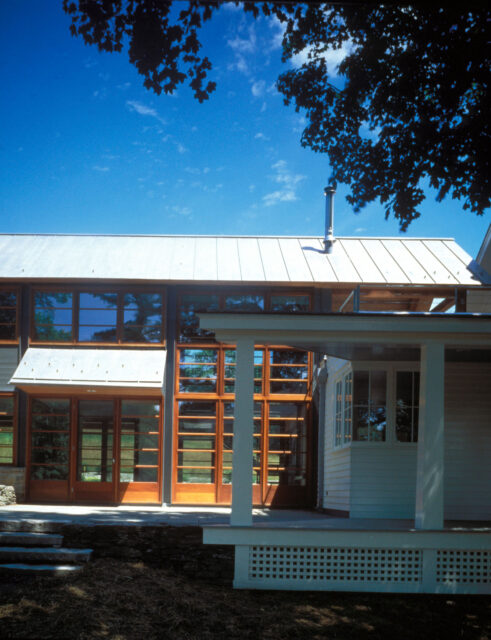
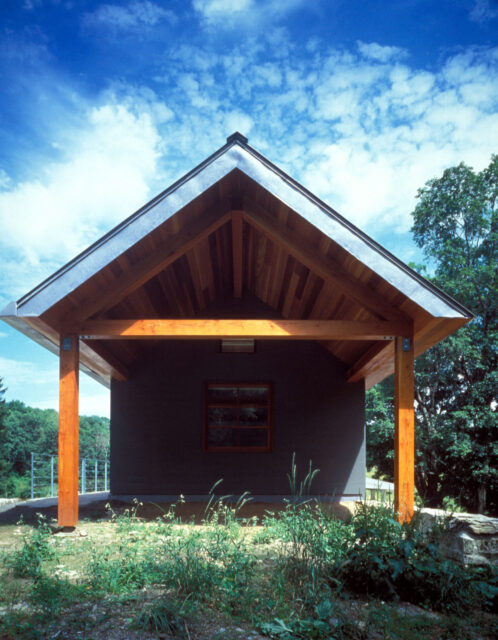
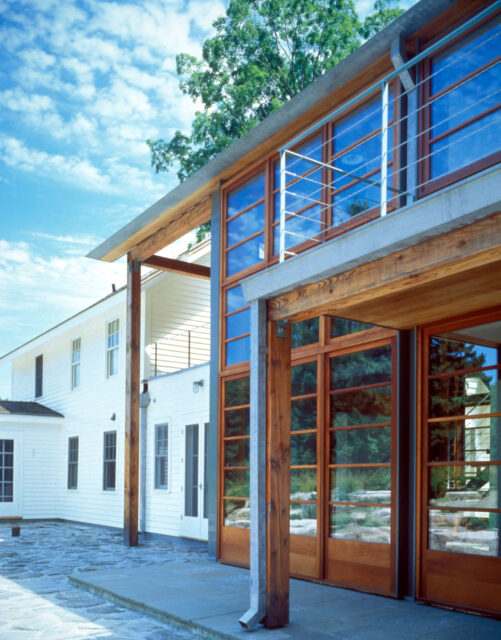
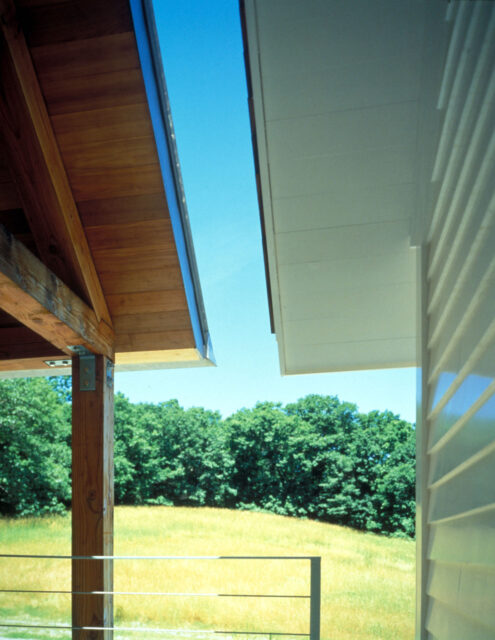
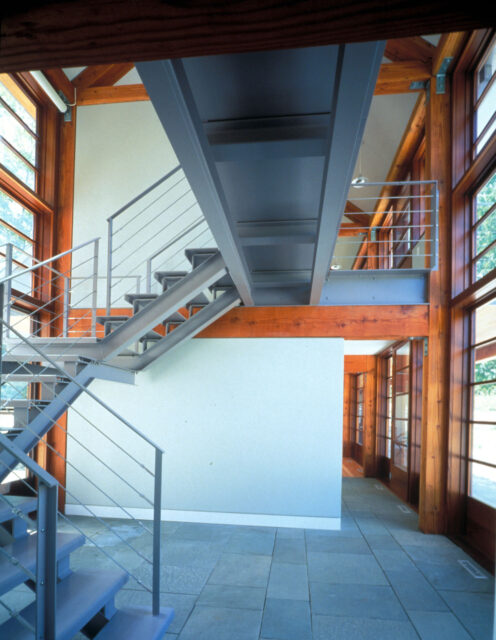
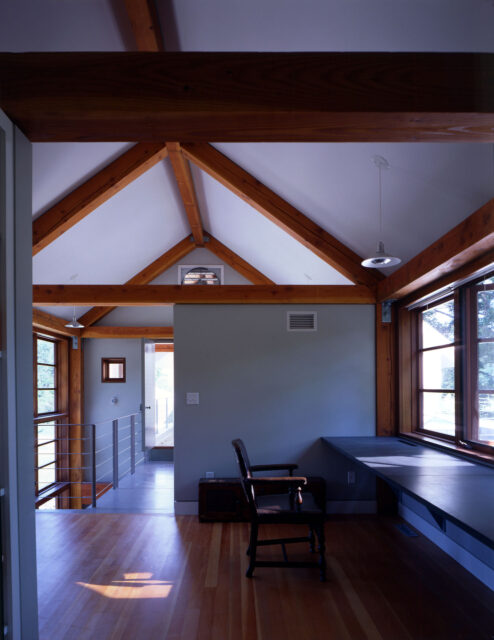
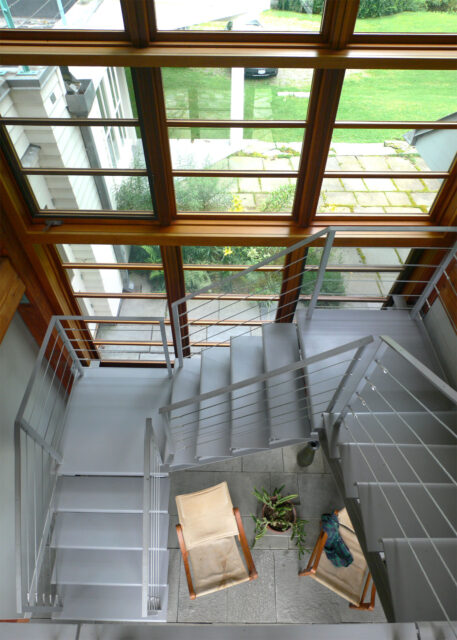
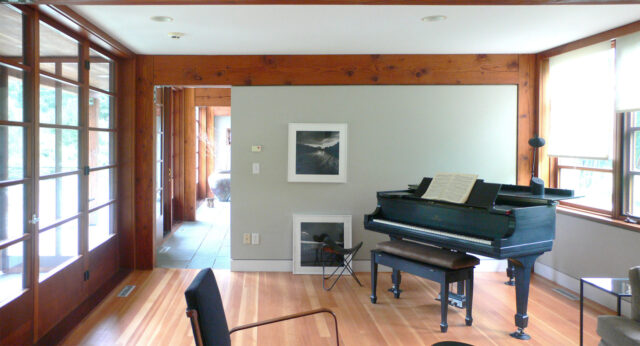
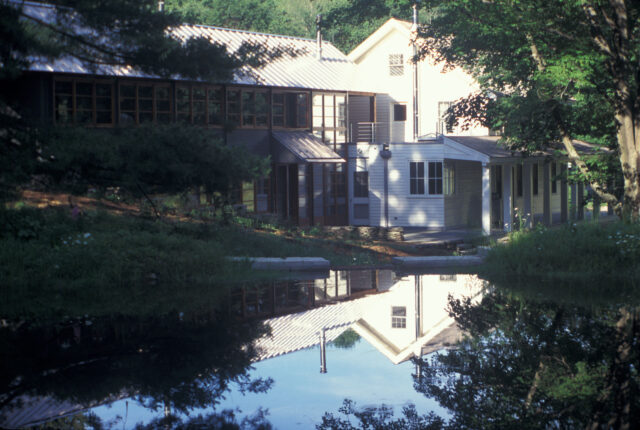
Hudson Valley, NY
Linear House enlarges an early 19th-century farmhouse by extending away from the original building and the driveway. An 80-foot-long extension, Linear House transitions in plan and section to the natural landscape that was previously separated, both visually and physically, from the original residence.
The simple metal shed roof of the addition echoes the utilitarian aspect of rural buildings. The new exterior walkway on the second floor uses the topography to connect the old house to the pond and orchard, much like local barns once gave easy access to the hayloft. The linear plan maximizes privacy, allows for each room to view the waterfall on one side and a new rock garden on the other, and facilitates cross-ventilation. Where the old farmhouse and the new addition meet, a new kitchen, and an open terrace above it, connect the common living functions of an informal family lifestyle.












