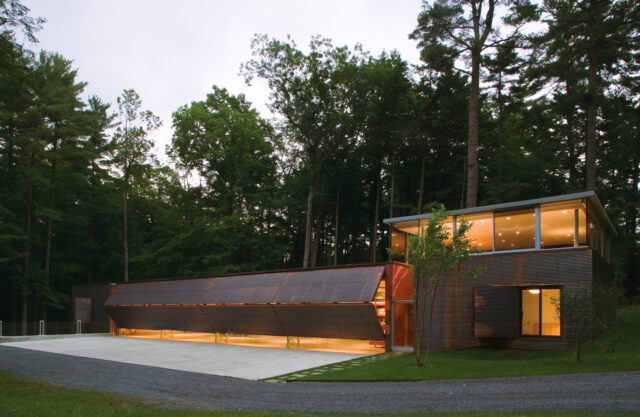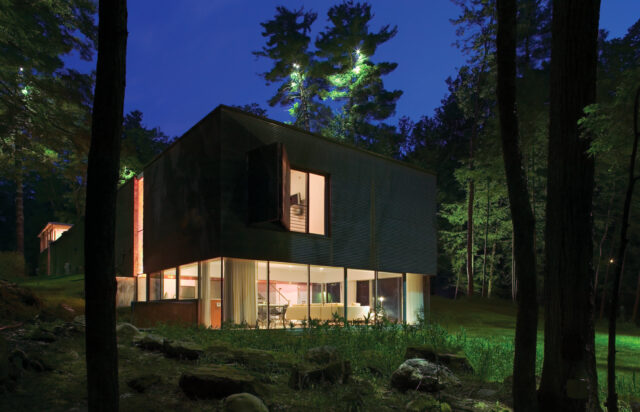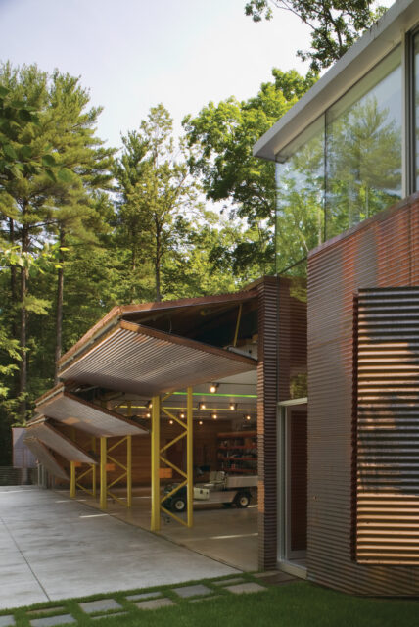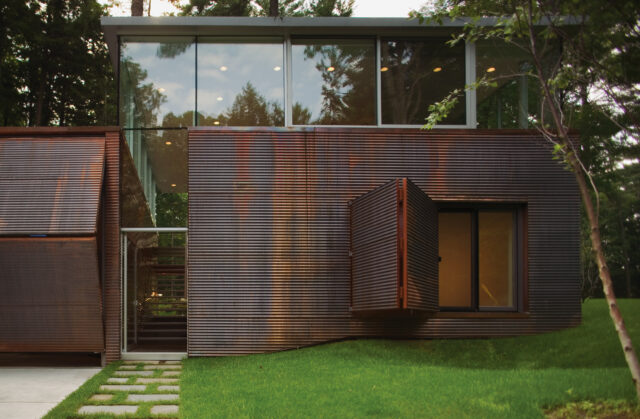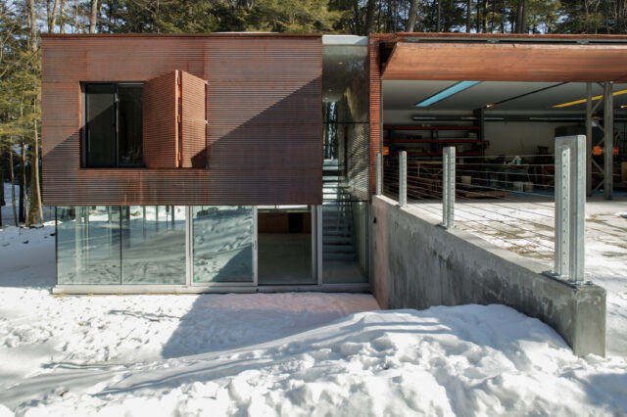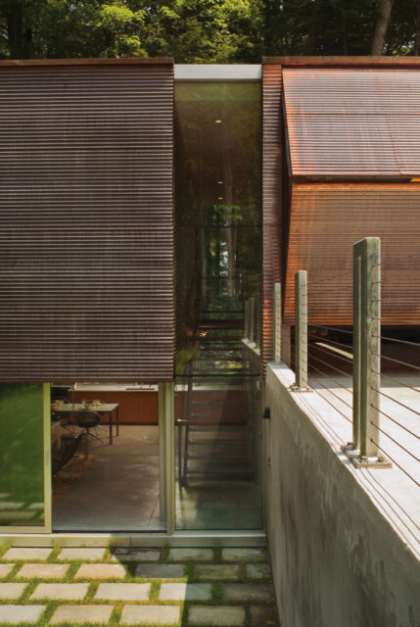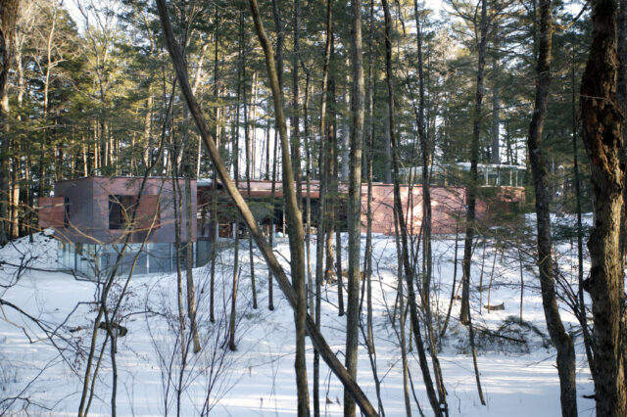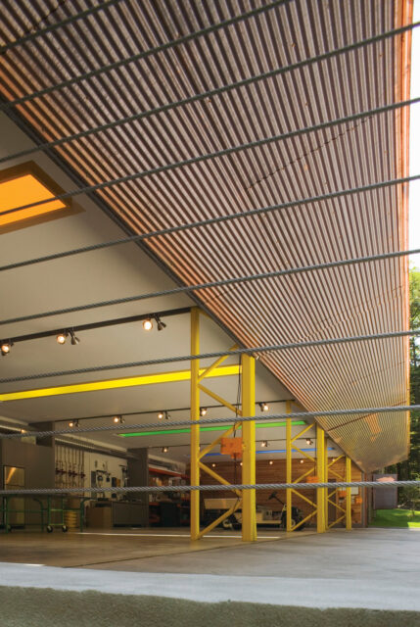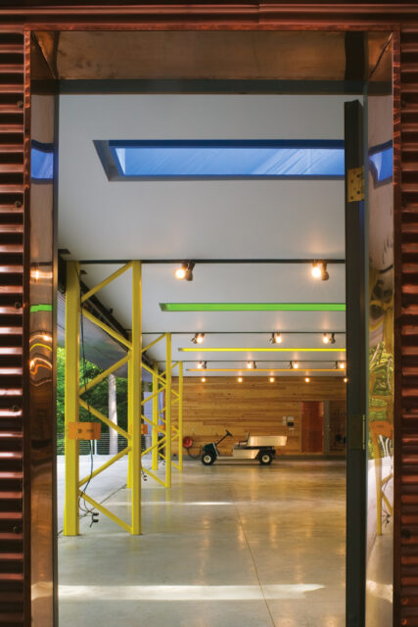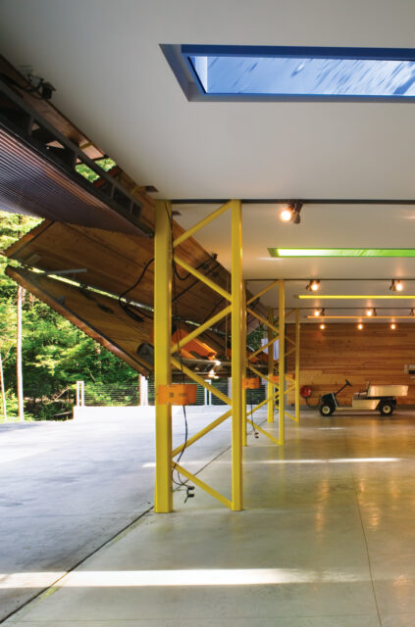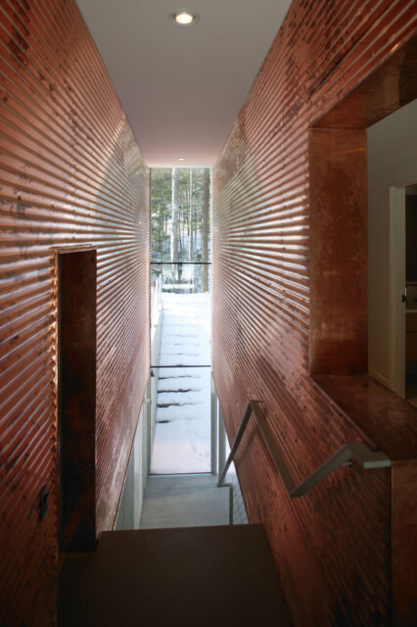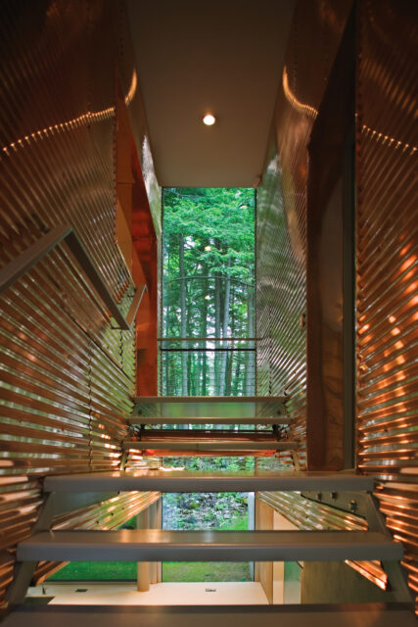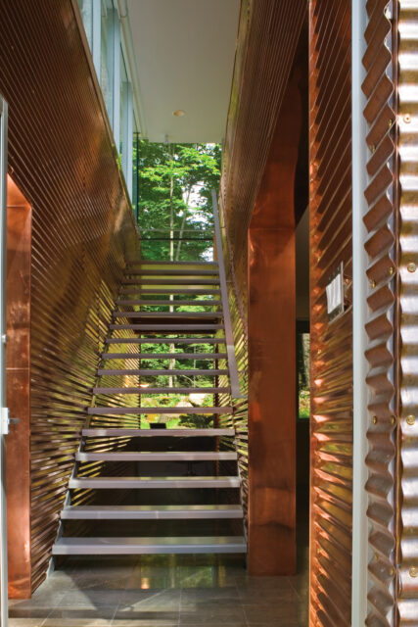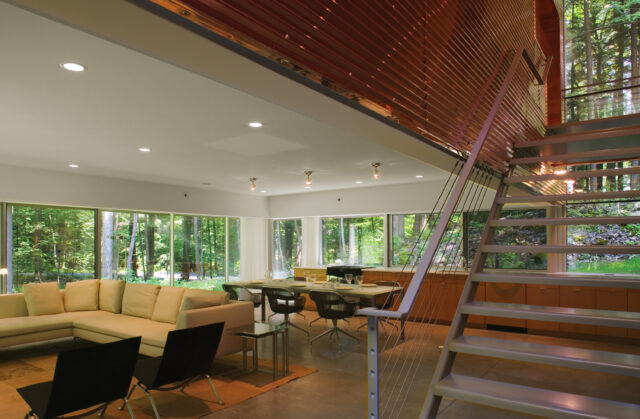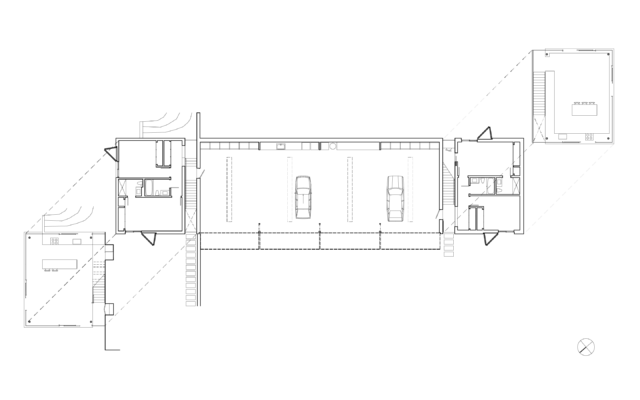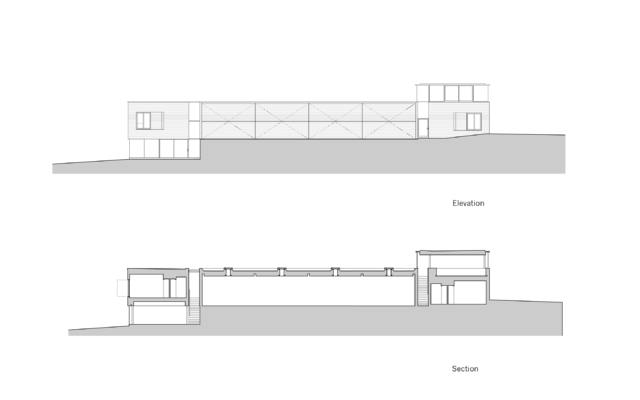Press & Recognition

Wallpaper*July 1, 2006
Gluck of the Draw
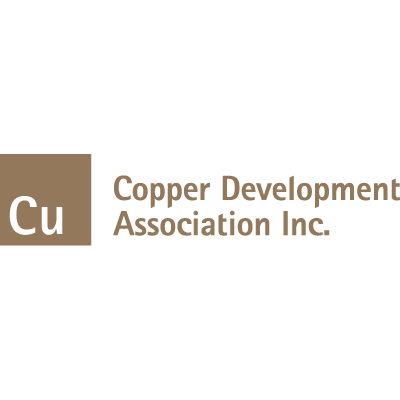
Lake George, NY
Inverted Outbuilding is part of a summer family retreat. Detached from the main house, the volume consists of a central garage and two cubes. Anchored to the ground and with inverted layouts, the bookends provide private living spaces for summer guests. The building eliminates the presence of cars in the residential campus and guarantees privacy for both owners and visitors. Its close relationship with the landscape and its material palette reduces the building’s presence and integrates it with the surrounding woods.


