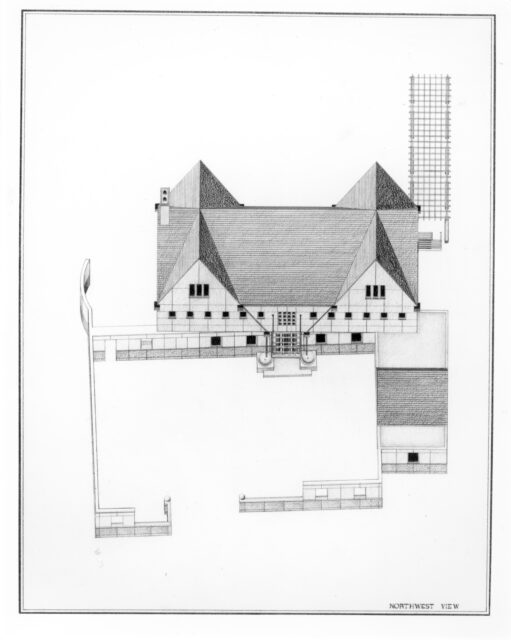Photographs
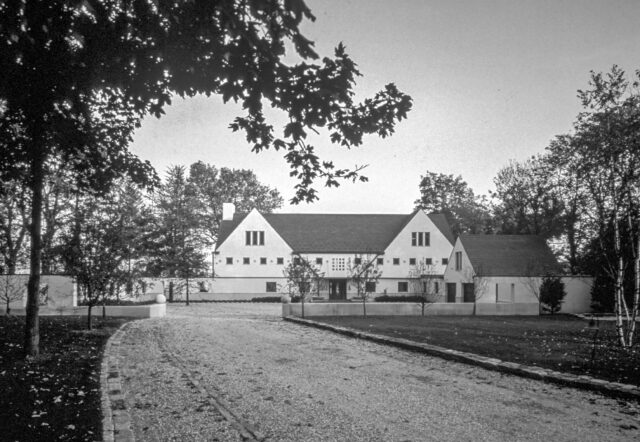
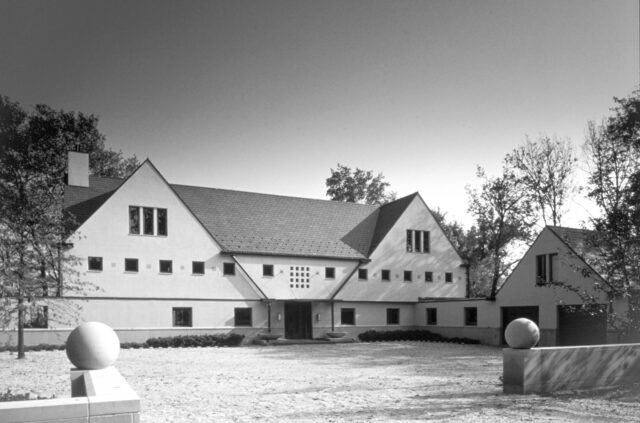
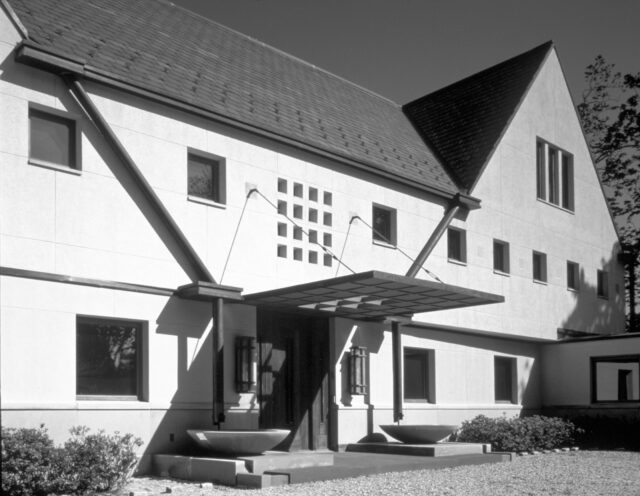
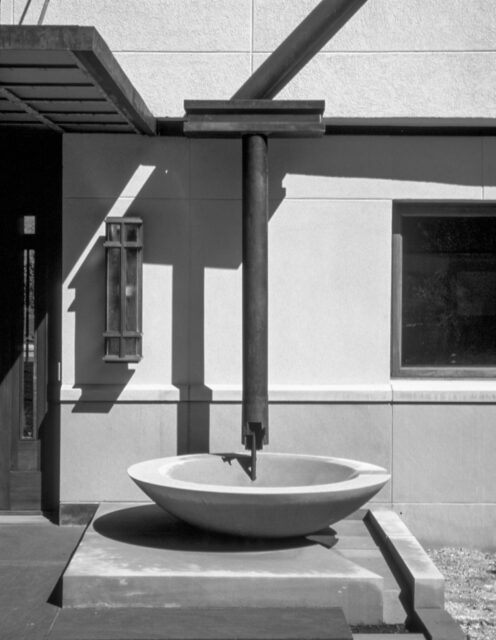
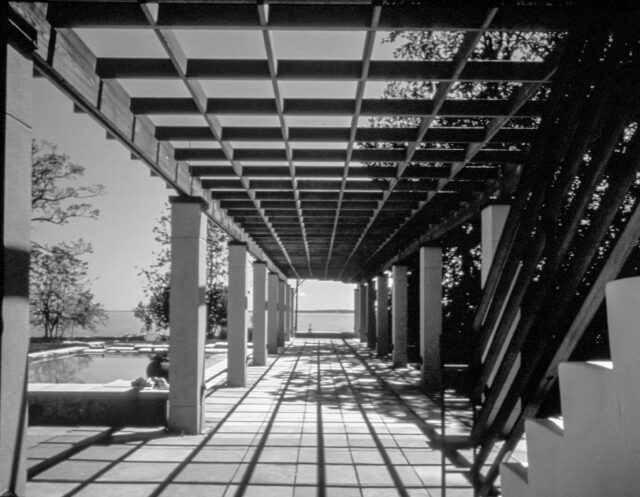
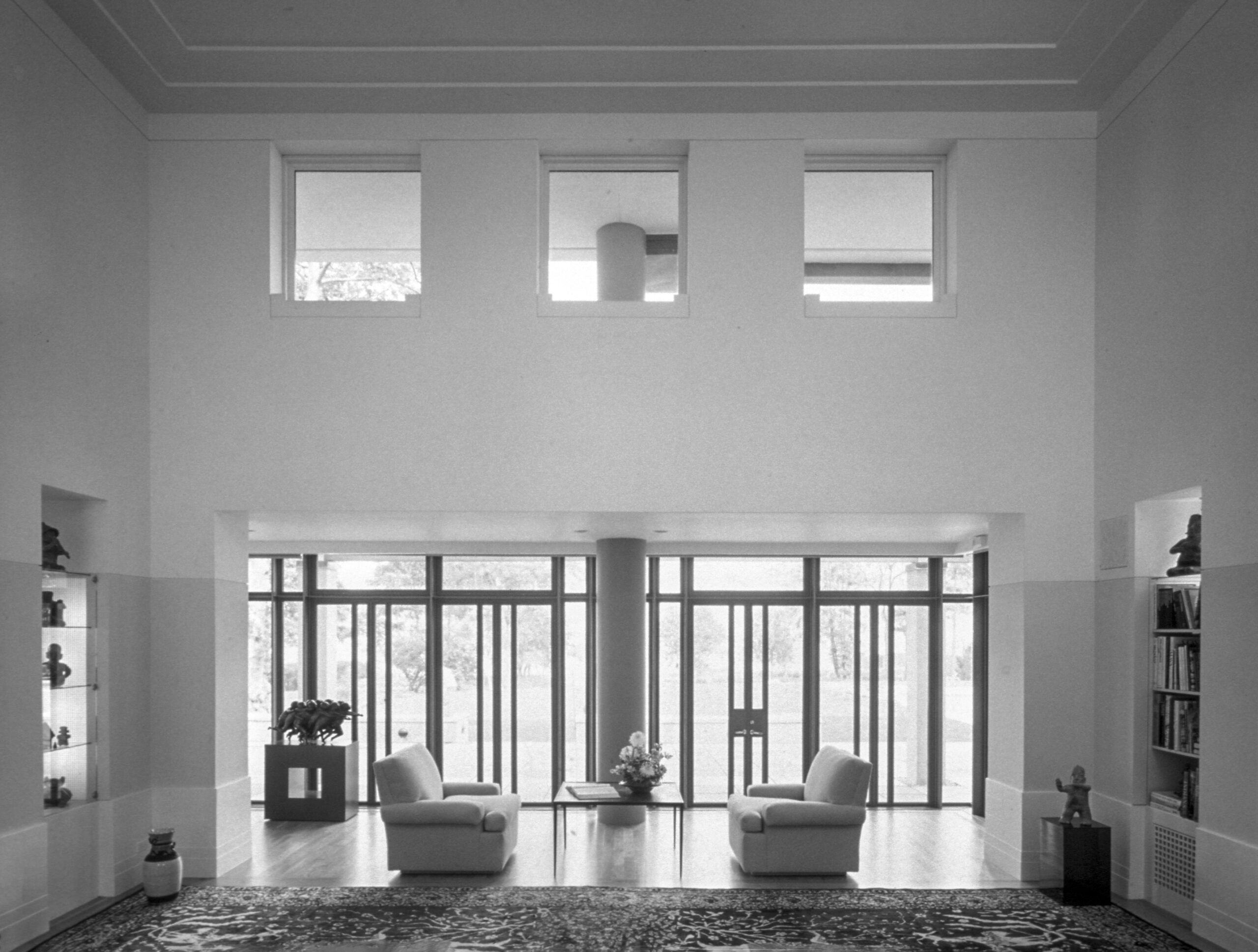
Mamaroneck, NY
House for Music features two pitched-roof gables and a modern window scheme that reimagines traditional aesthetics, creating a modern sculptural form in a suburban setting. A flowing interior layout with an off-axis courtyard results in a skewed corridor that widens towards one end. This asymmetry is necessary for an acoustically advanced concert space for 125 people and a cozy family living area. The library, family sitting room, and upstairs corridor open onto the two-story living room, offering extra seating for concerts. These areas also enhance the acoustics by breaking up the living room’s geometry. The entrance courtyard provides a formal entry for concert-goers, with its unique geometry offering views and access to the waterfront side of the house.






