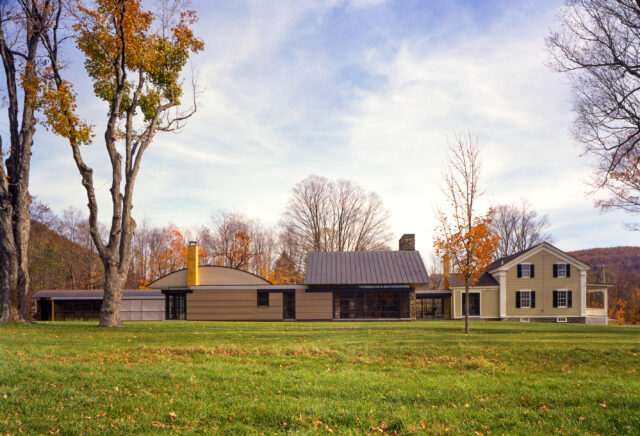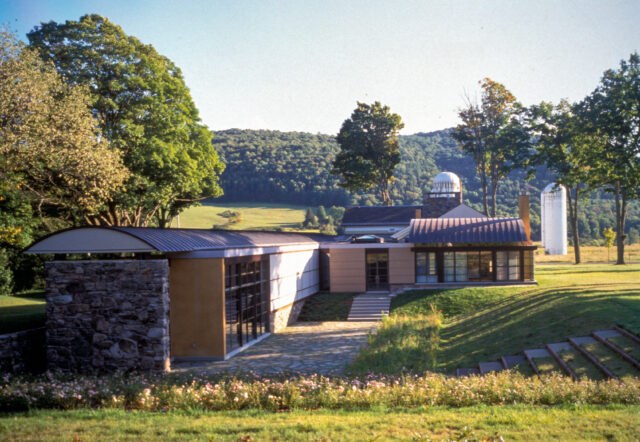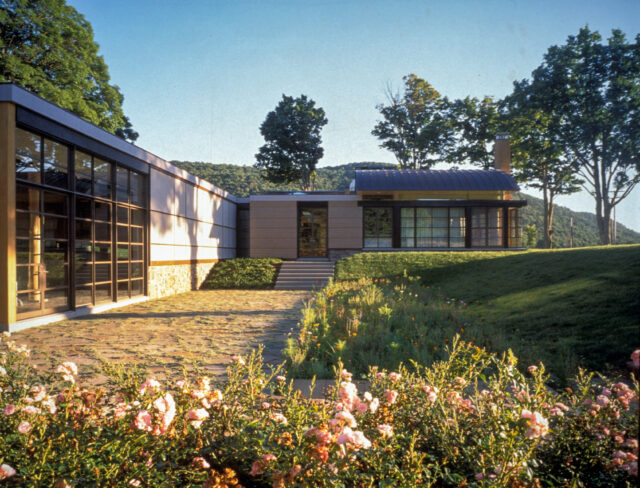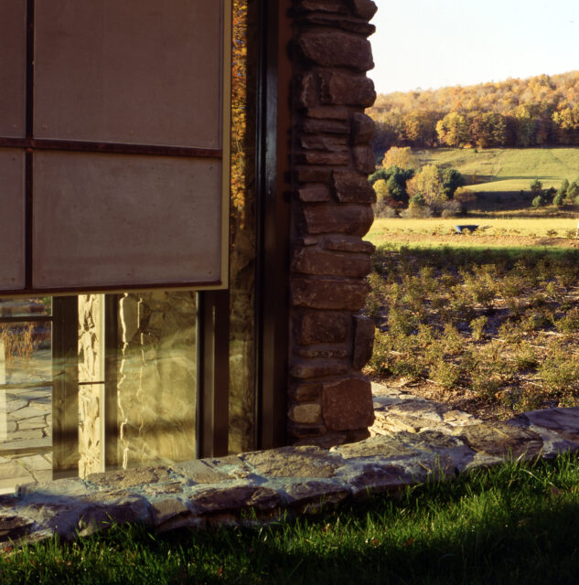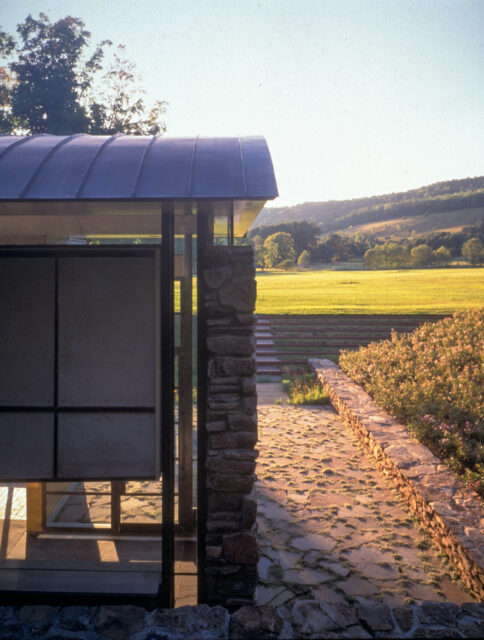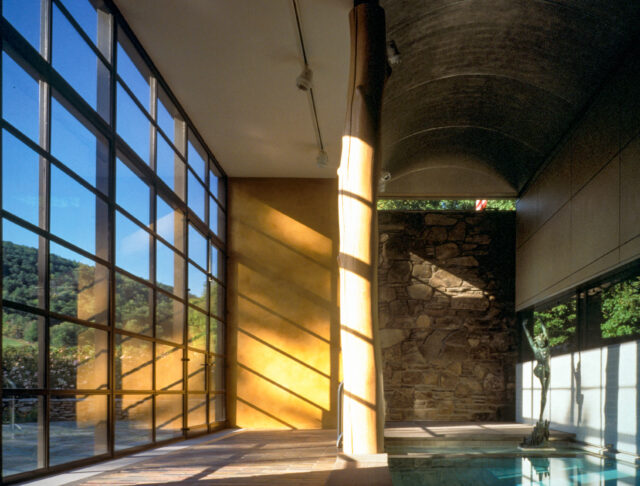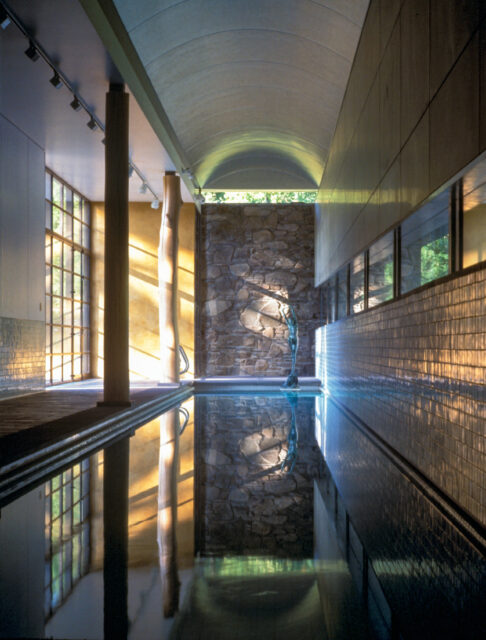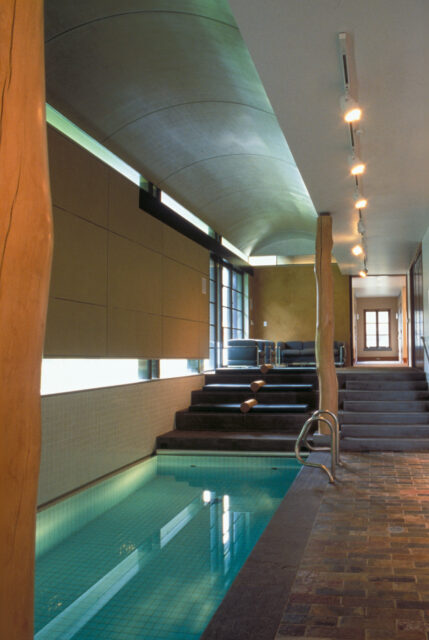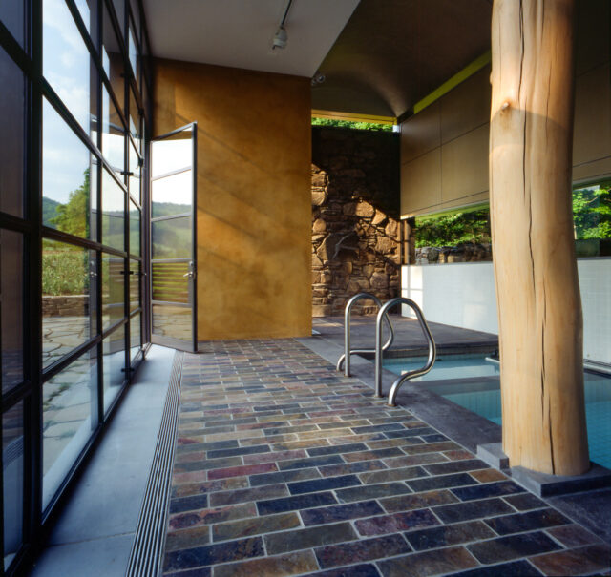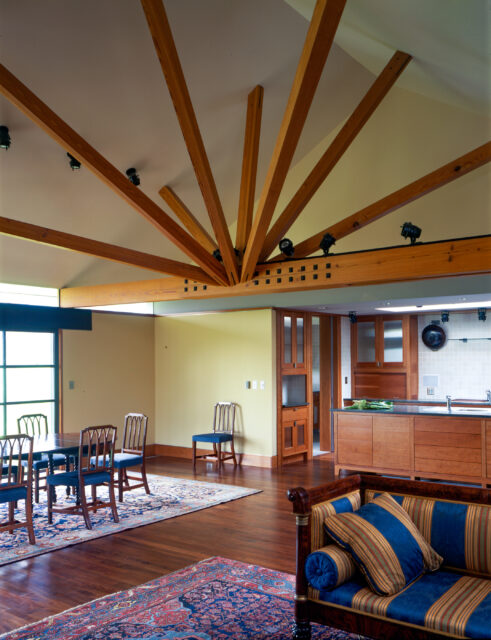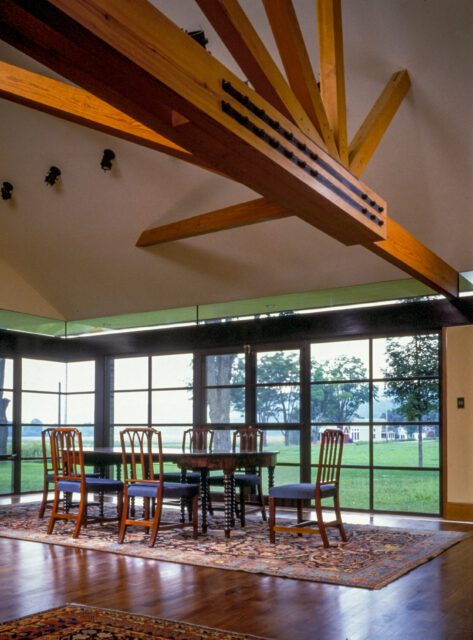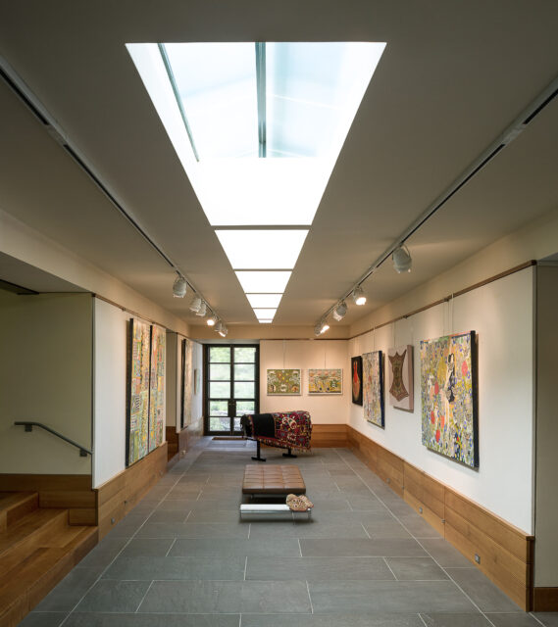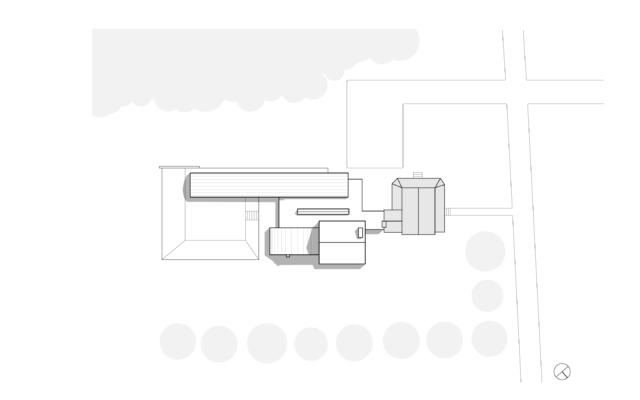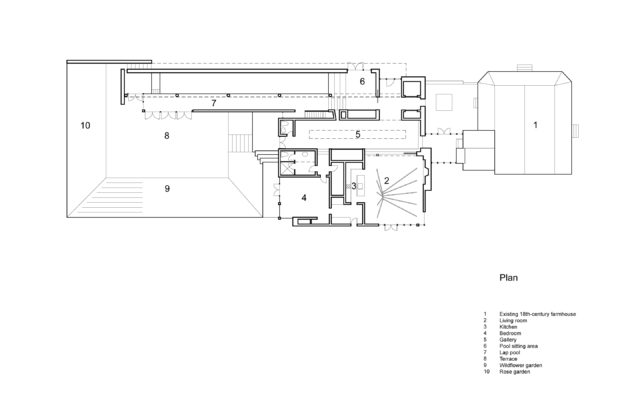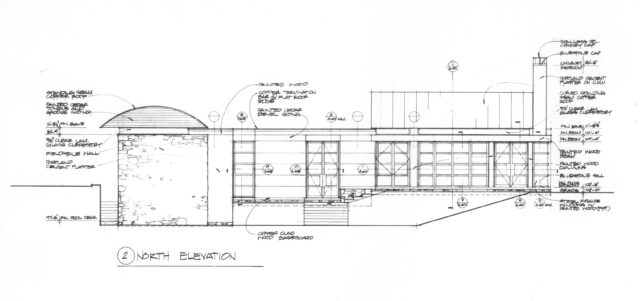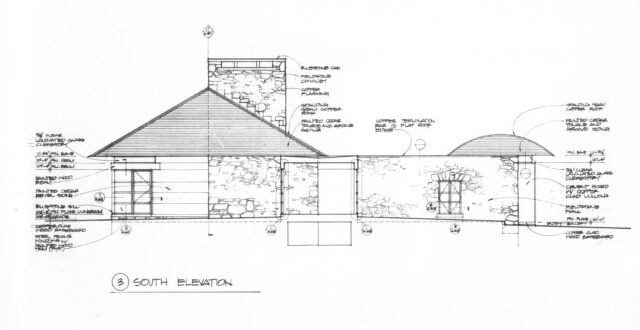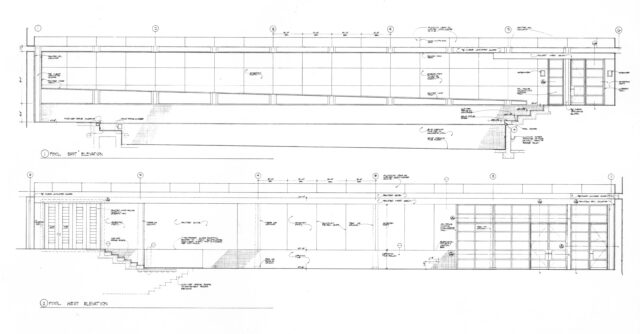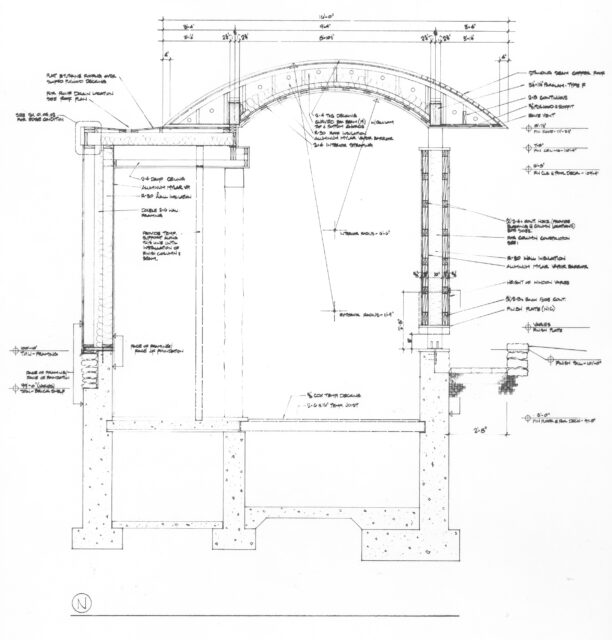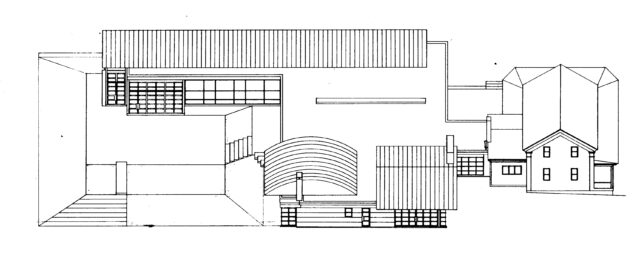Press & Recognition

Worcester, NY
Situated in an open field, Farmhouse with Lap Pool is an addition to an eighteenth-century white frame farmhouse. The new structures evoke the traditional outbuildings typically added to the rear of farmhouses while their materiality connects them to the barns and silos on site. The house remains abstract while responding to its context, creating a picture-perfect image of rural vernacular in conversation with modern architecture.
The context demanded that the original farmhouse remained prominent in the composition, but the addition didn’t want to limit the sculptural possibilities of the new structures. To maintain an appropriate scale between the old and the new, four separate volumes contain the new living room, main bedroom suite, gallery, and pool. Fences or walls around the site were not desirable, so the fifteen-foot high, ninety-five-foot-long lap pool building is partially buried. This allows the pool to open to a sunken garden and terrace, creating a sense of privacy without obstructing the landscape.

