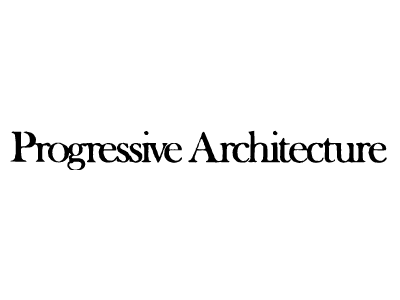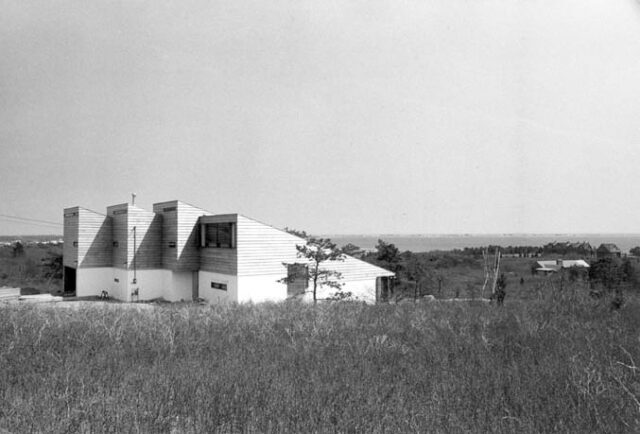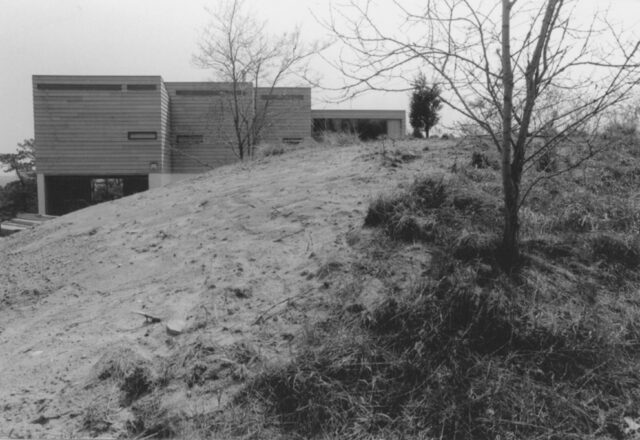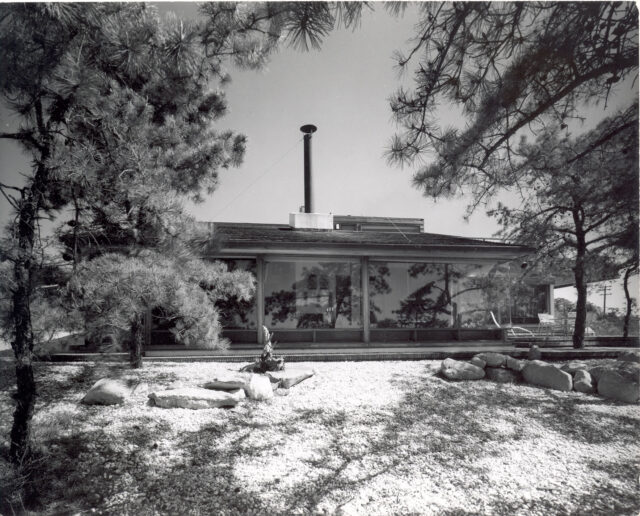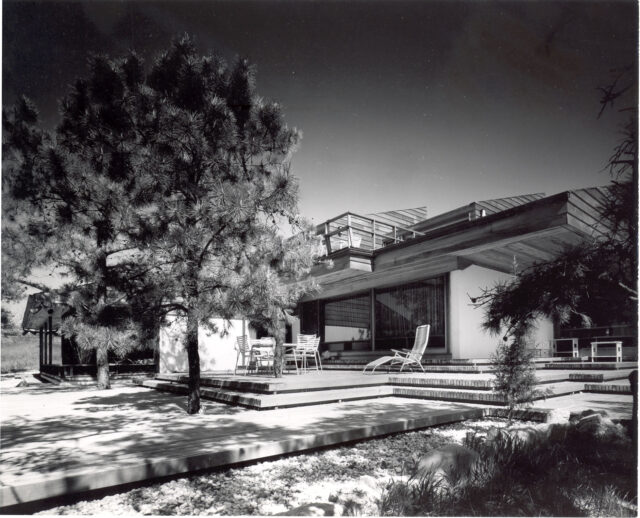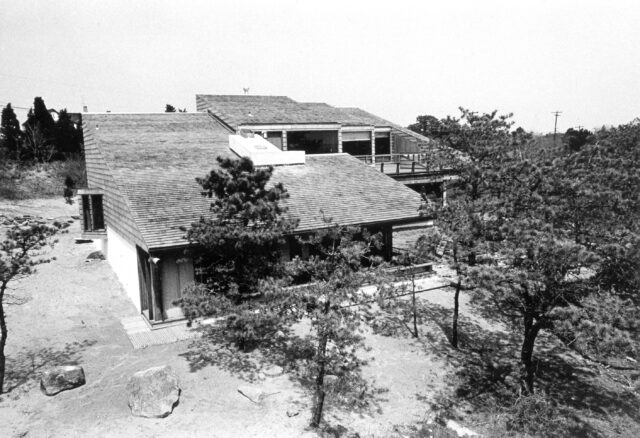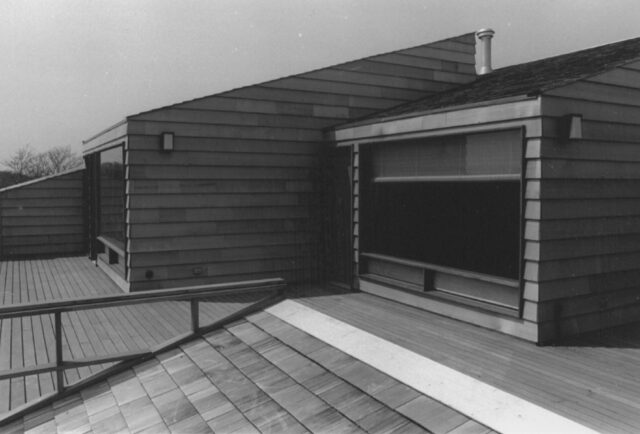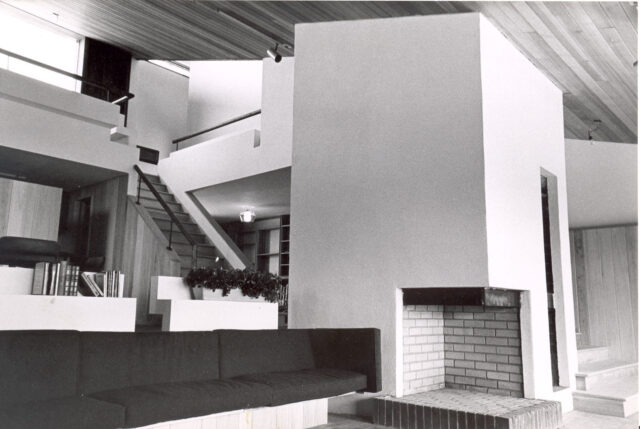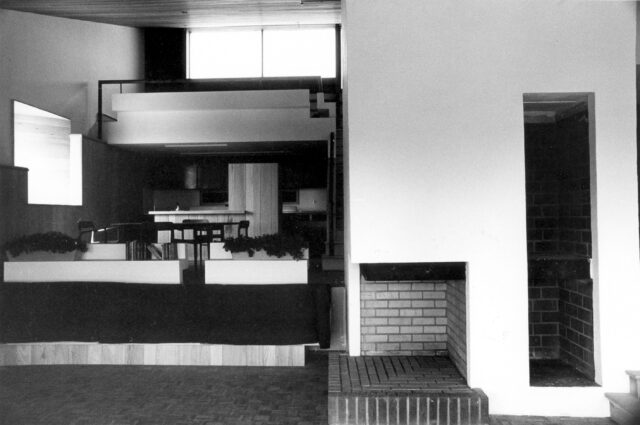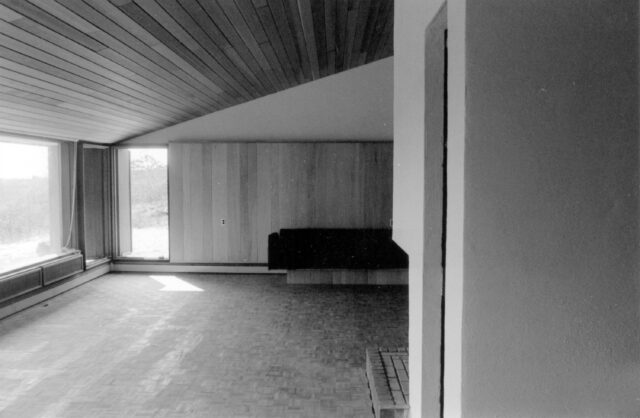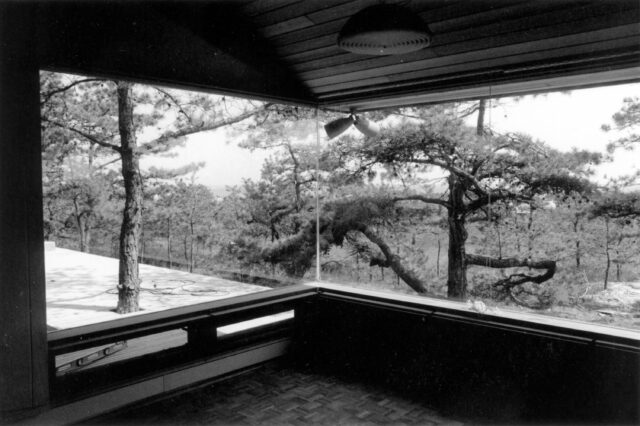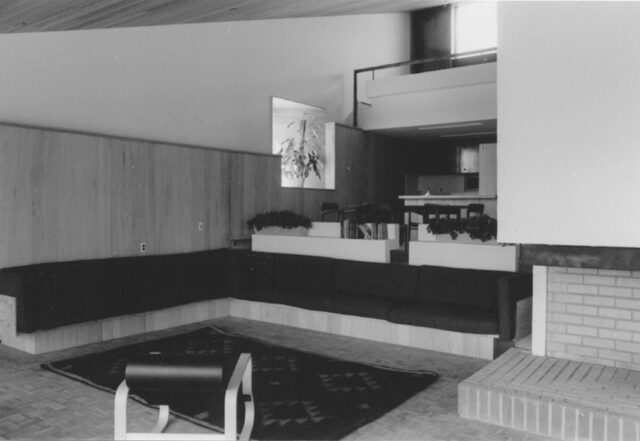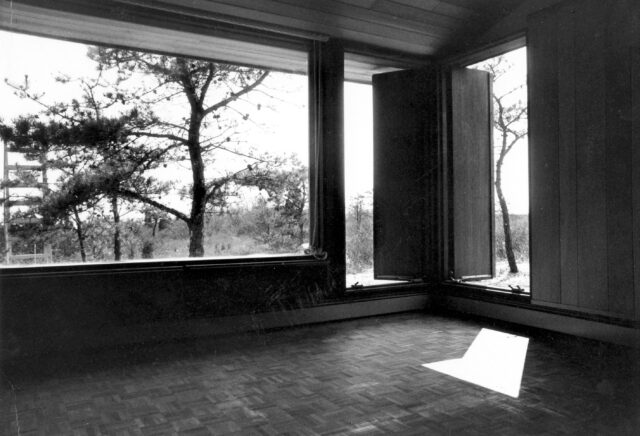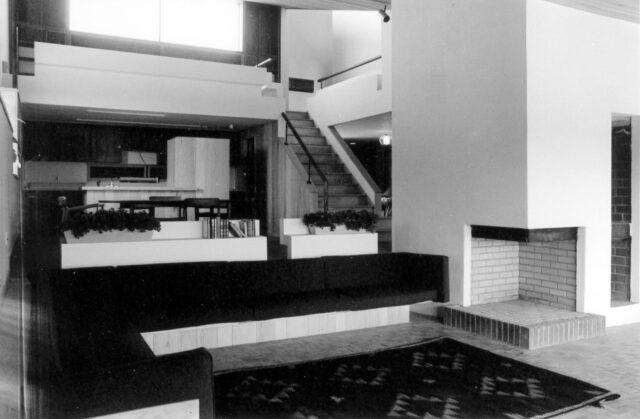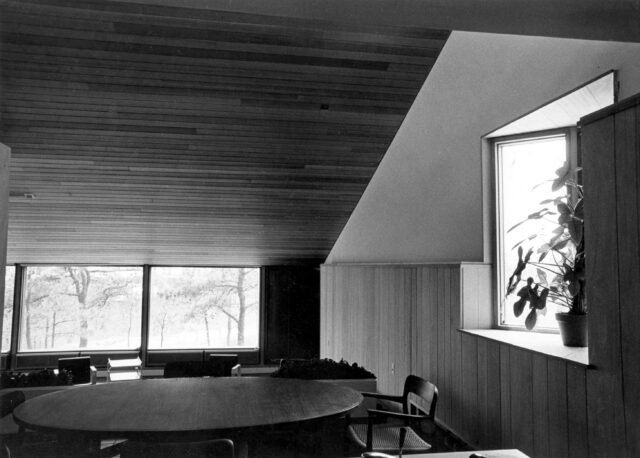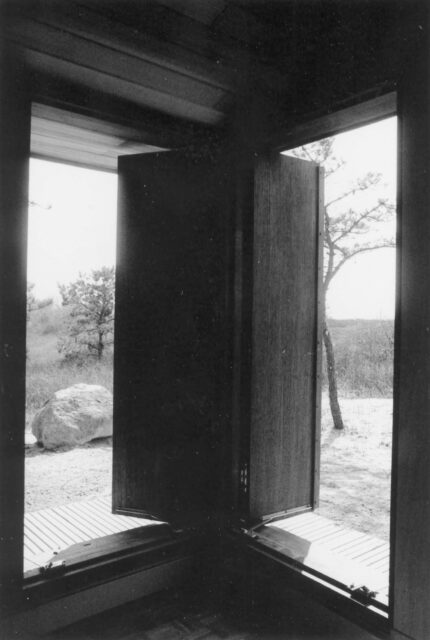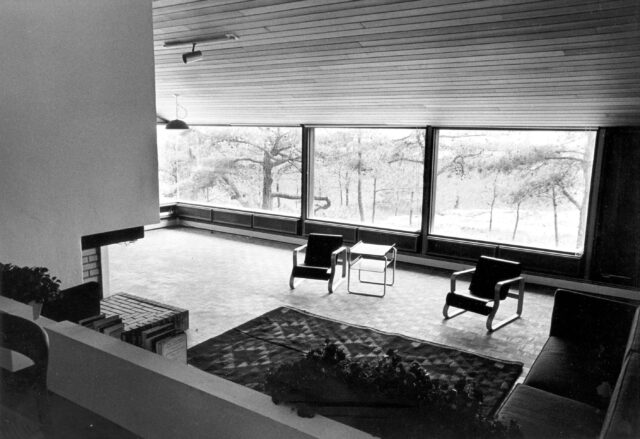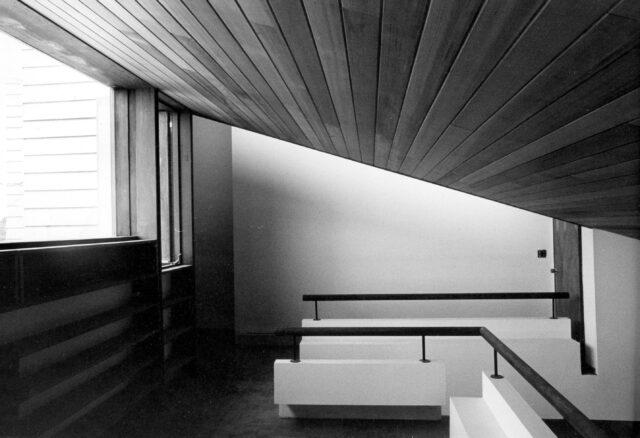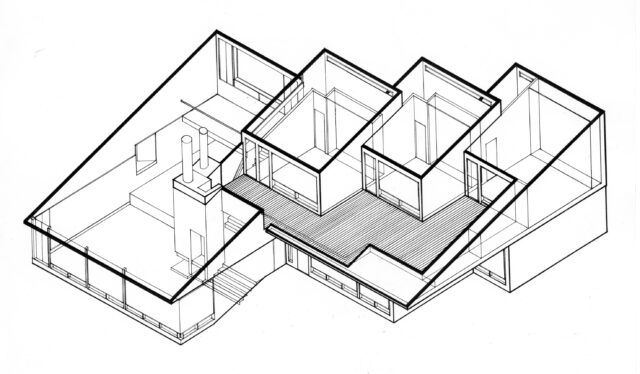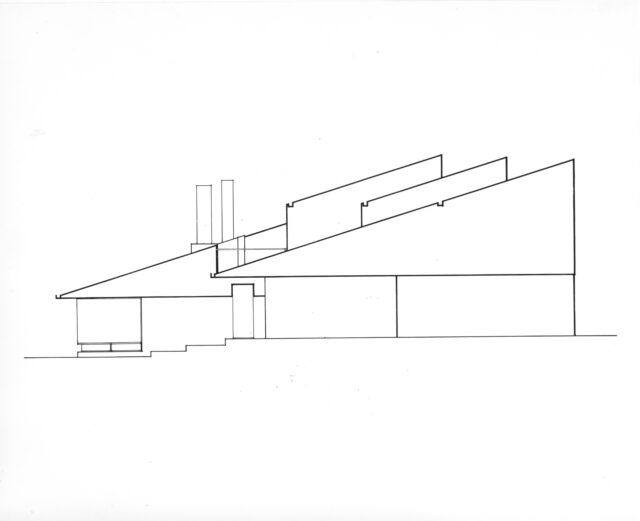Long Island, NY
Faceted House sits on a hill just off a busy highway, facing a landscape of sea pines, a sheltered bay, and the Atlantic Ocean. Inspired by Alvar Aalto’s sensitivity to human scale, the house features single-pitched roofs and a triple-stepped plan to break down its mass into smaller facets. Emulating Aalto’s additive approach to design, the facets interpenetrate one another while clearly identifying their functions as either bedrooms or public spaces. The wedge-shaped house presents its tall, two-story back to the street, its scale in harmony with the highway, automobile entry, and the garage. In contrast, the ocean-facing front reads as a one-story elevation, scaled to family activities and opening onto a sand-and-pebble garden.
The largest facet houses the main public space, which rises from the one-story glass elevation on the garden side to the rear of the second-floor balcony. The sweeping wooden ceiling floats above the glass, unifying the dynamic space. Each of the three smaller facets contains a private bedroom suite and its own sheltered deck, providing both private and public exterior spaces.
