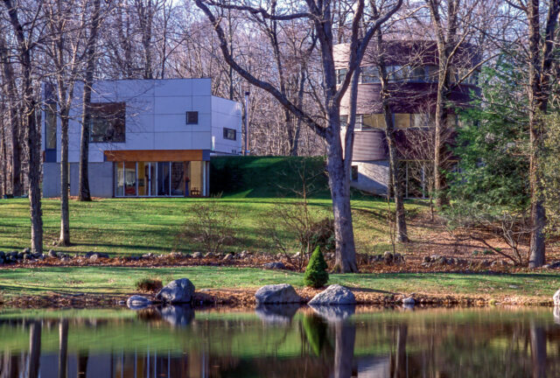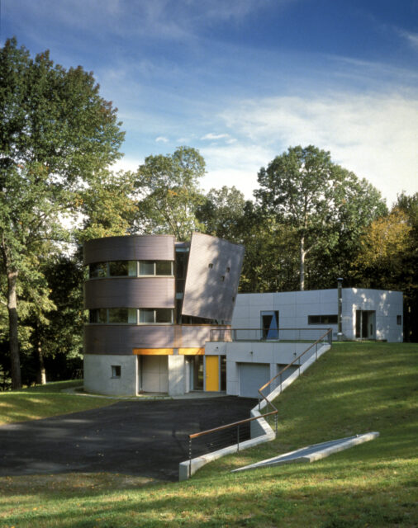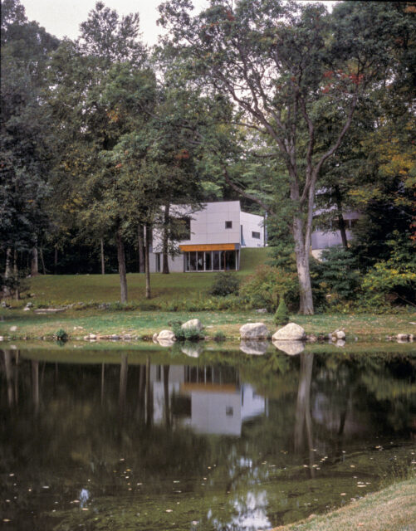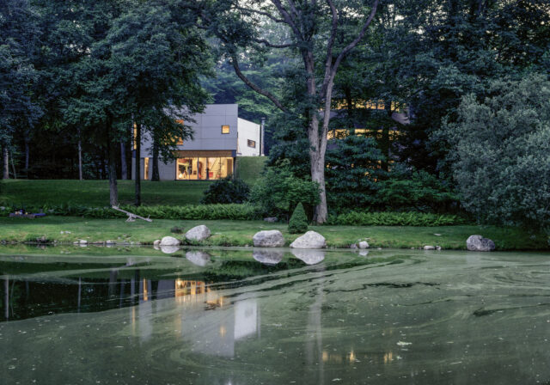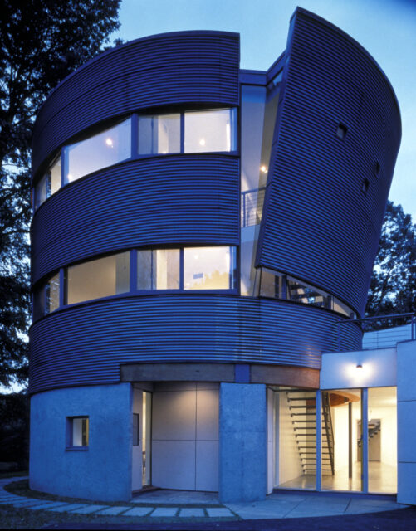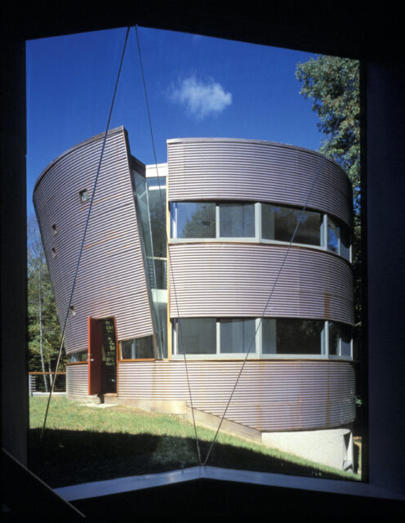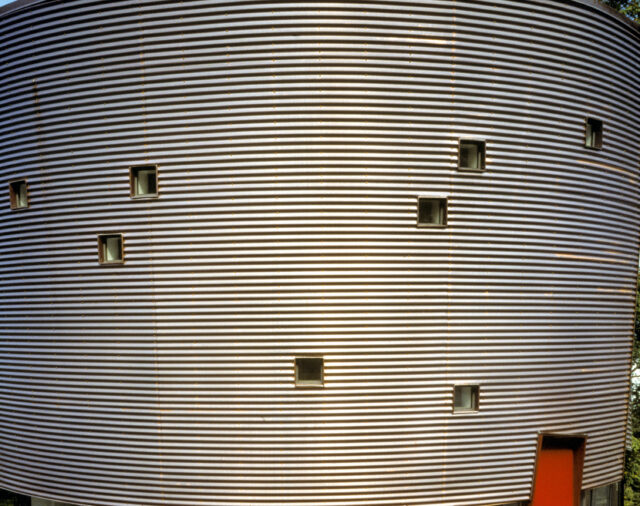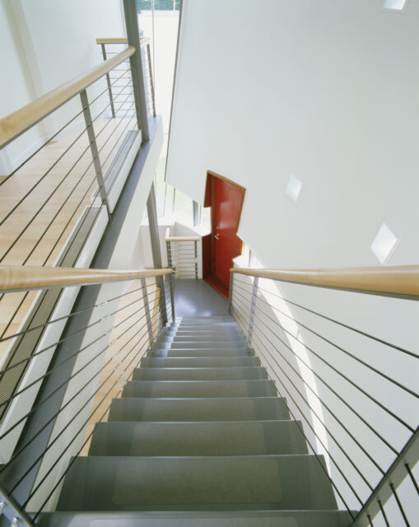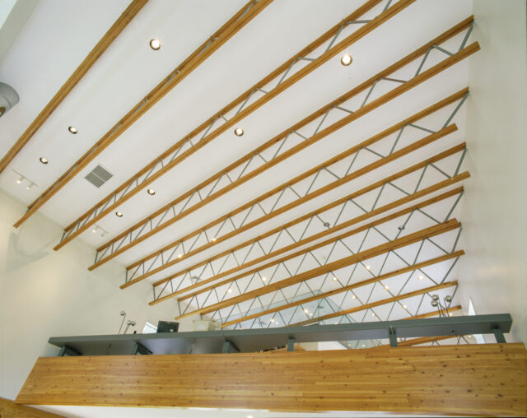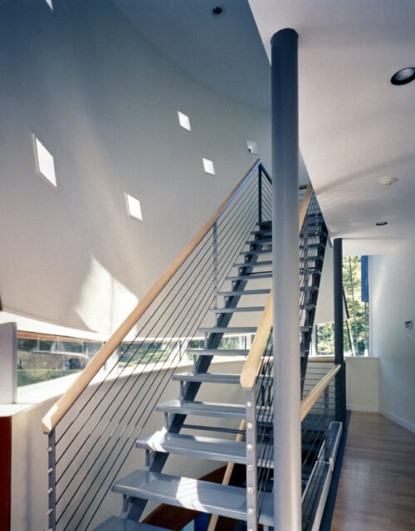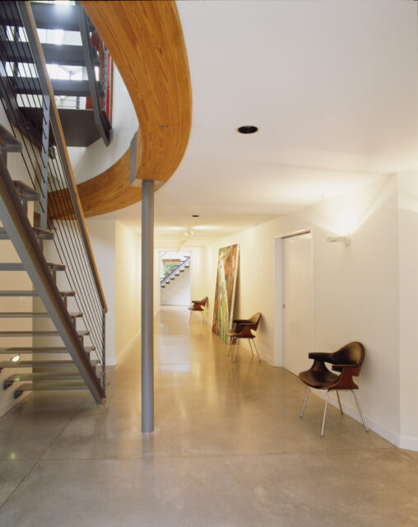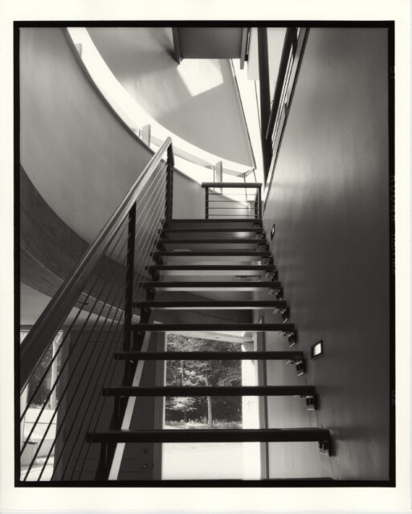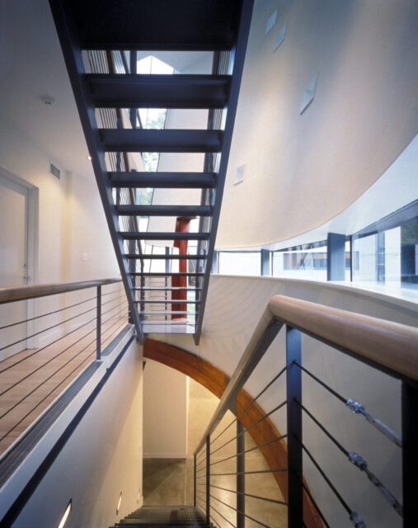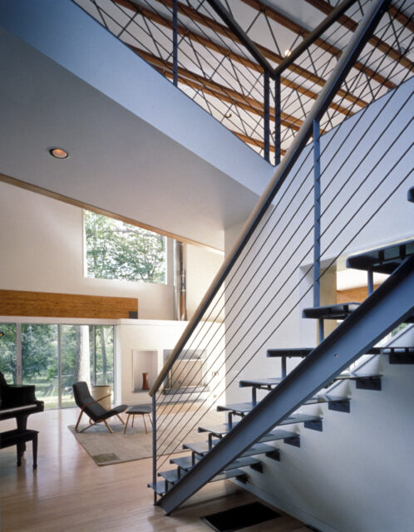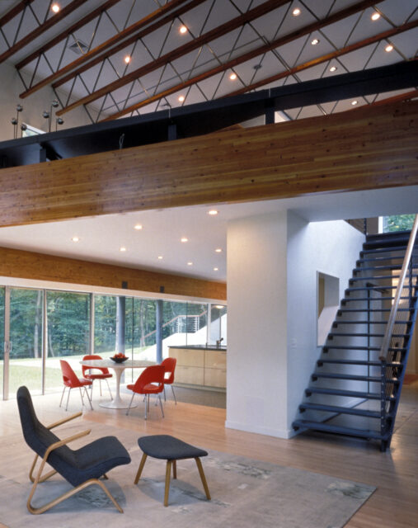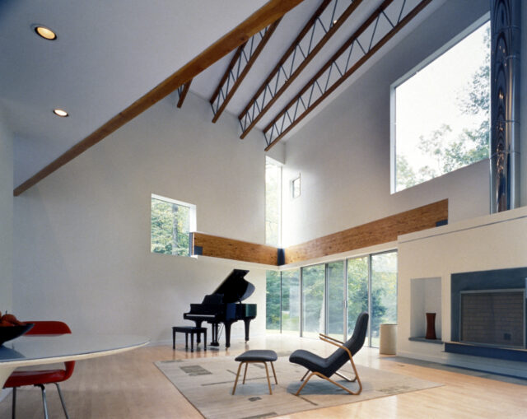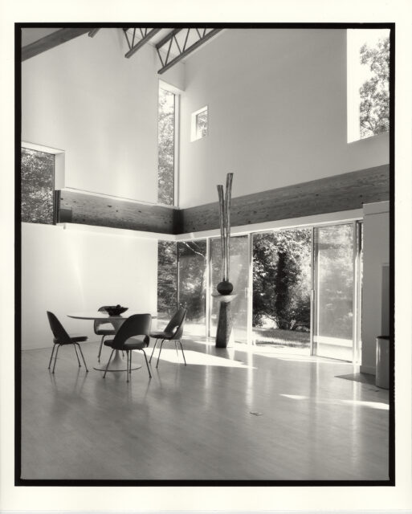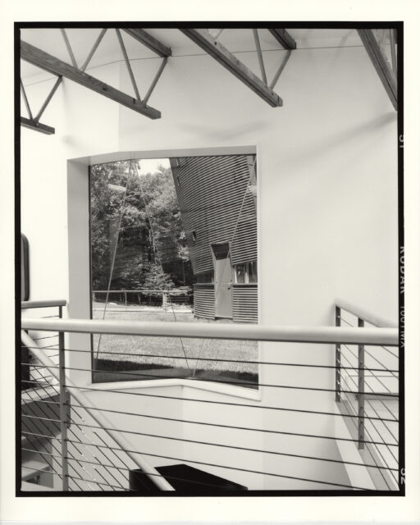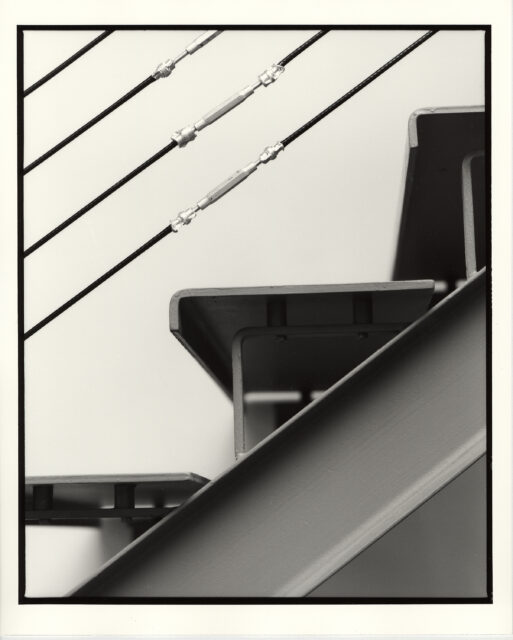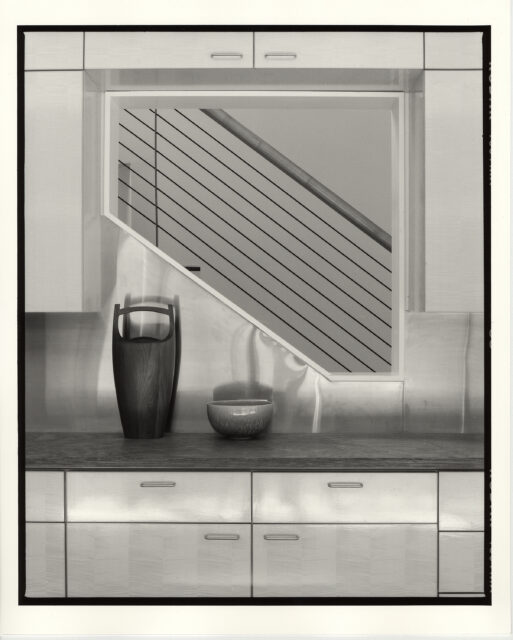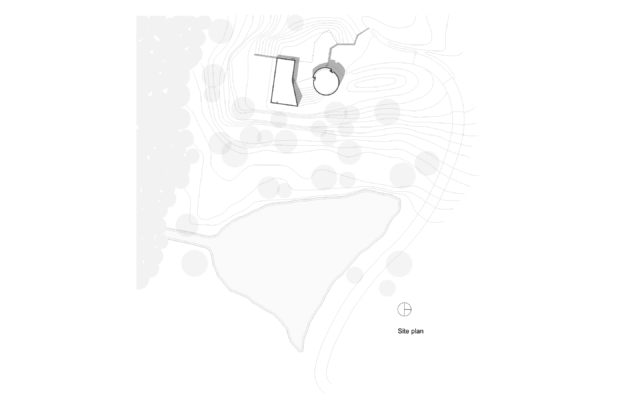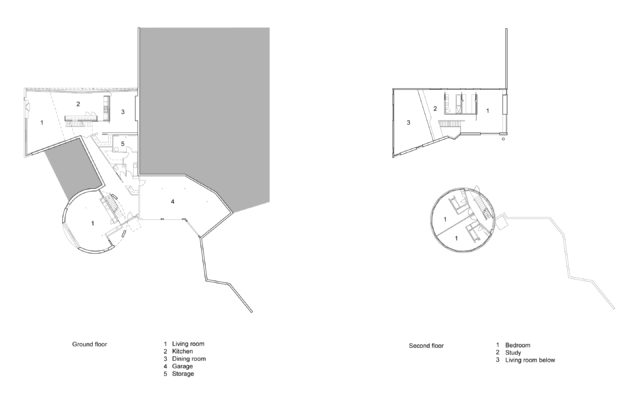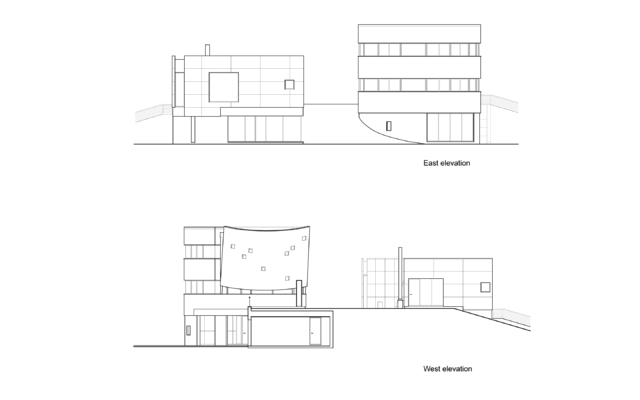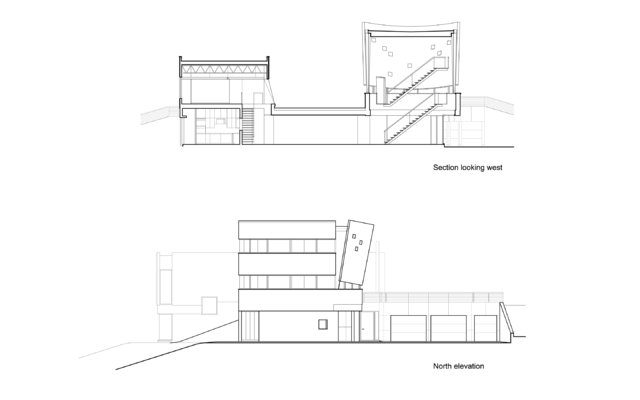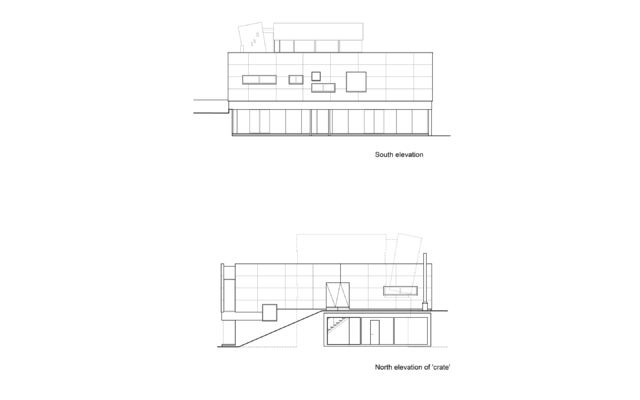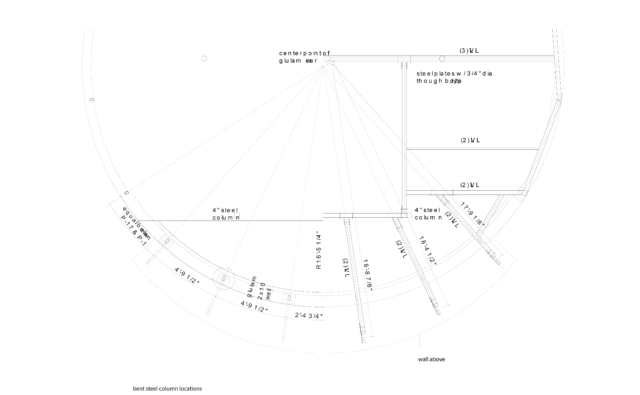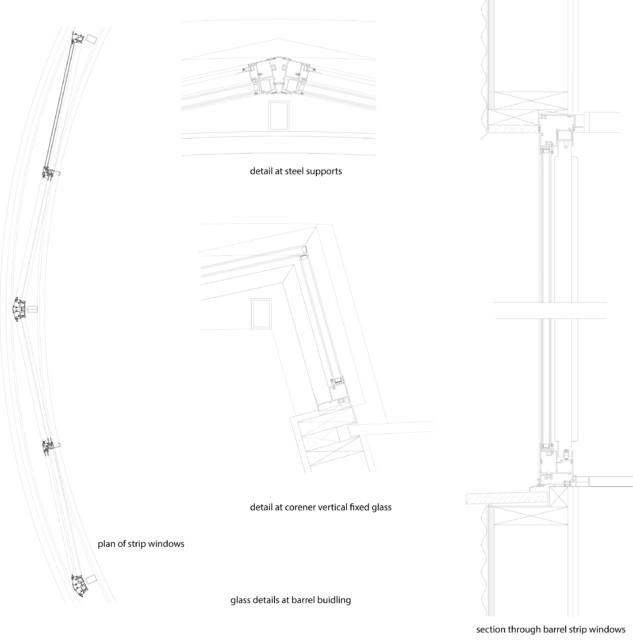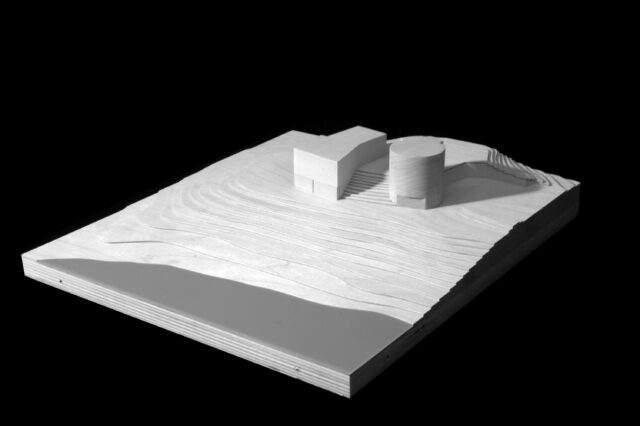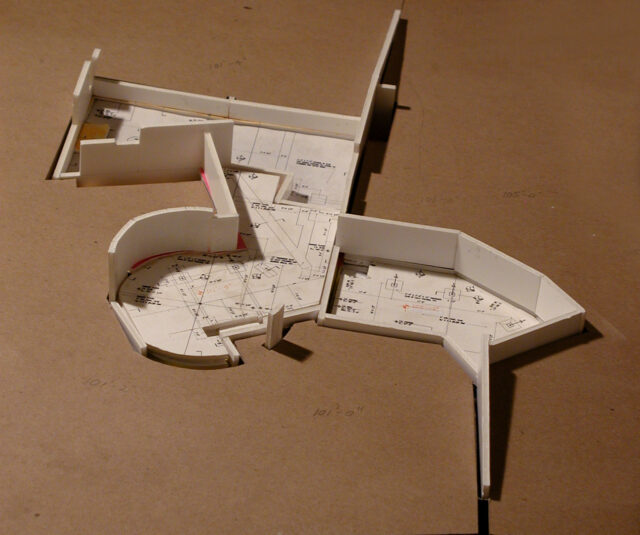Press & Recognition

New Canaan, CT
Double House is a dialogue between two shapes: a cylinder with 180° views of the landscape and a rectangle that houses the public spaces and the main bedroom suite. The project can adapt over time, accommodating not only the present but also the future spatial needs of the family. Both geometries are manipulated so that the inflection of the rectangle and the peeling of the cylinder mark the vertical circulations within and provide visual connection with the other building across the lawn.
The cylinder, originally designed for children’s bedrooms, can be repurposed for studios, offices, or rooms for visiting adults. By dividing the program requirements into two volumes and submerging the service spaces, the composition minimizes the bulk of the house and produces varied views and experiences of the landscape. This design also encourages parental privacy and fosters a sense of independence for the children.

