Photographs
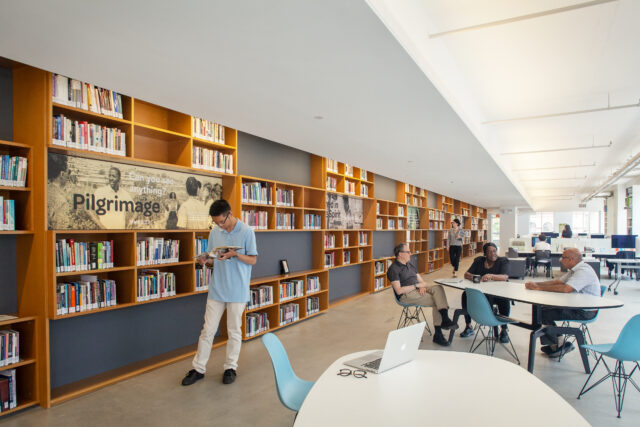
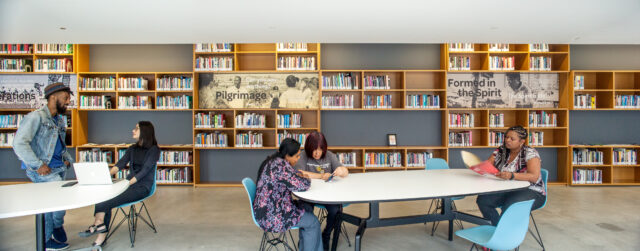
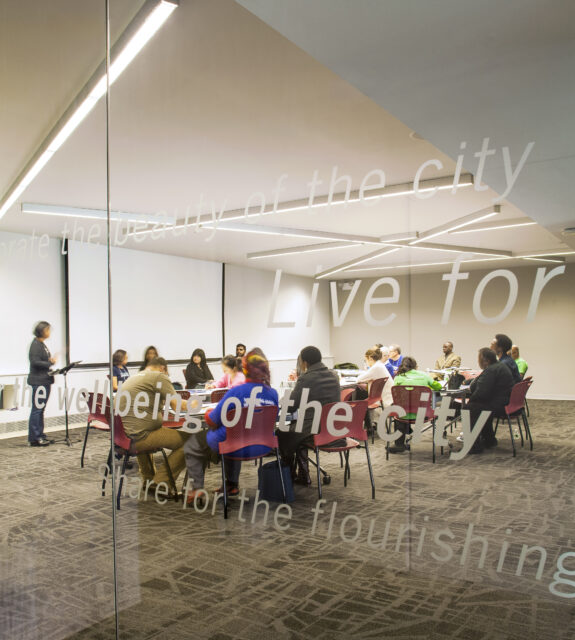
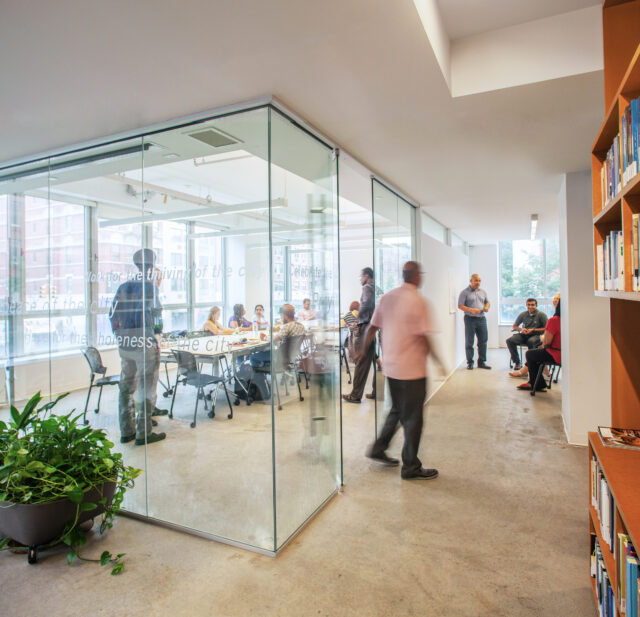
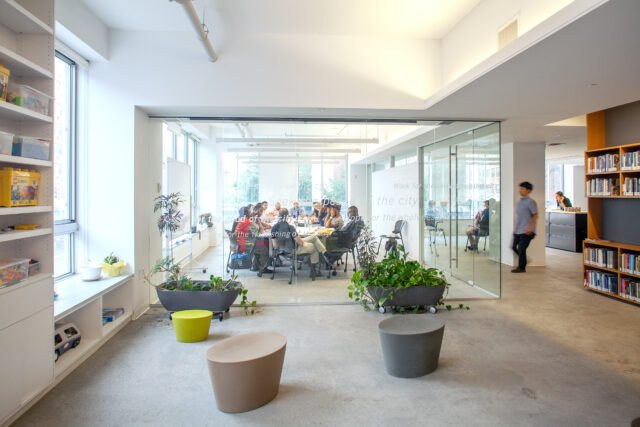
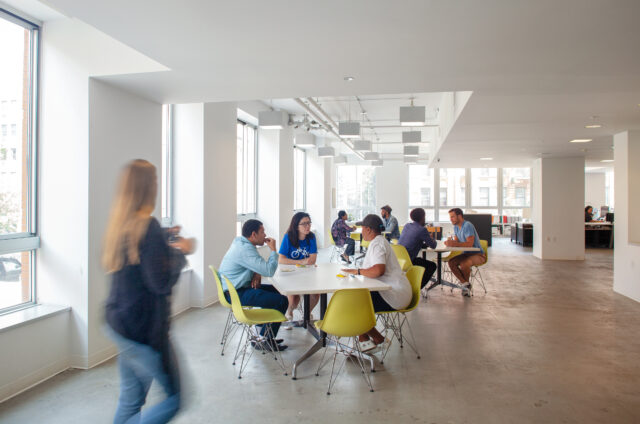
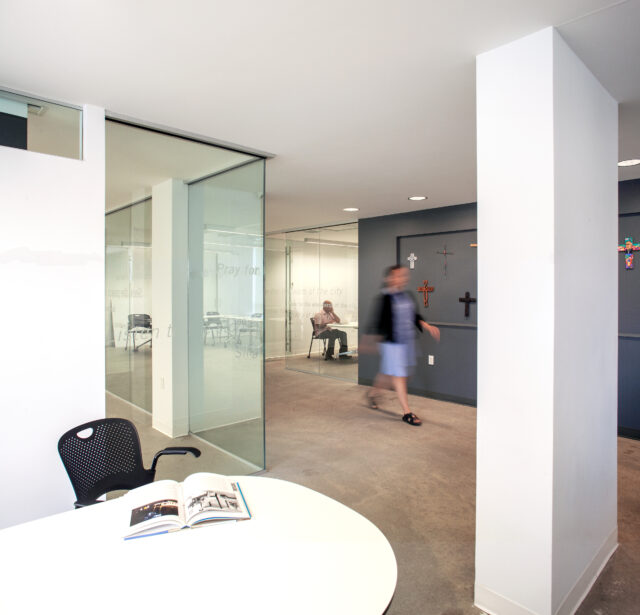
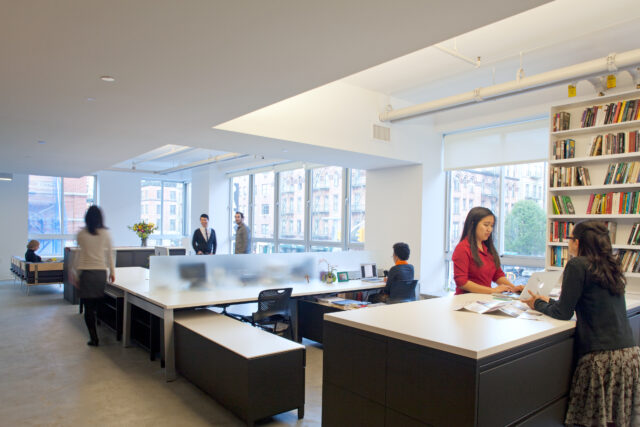
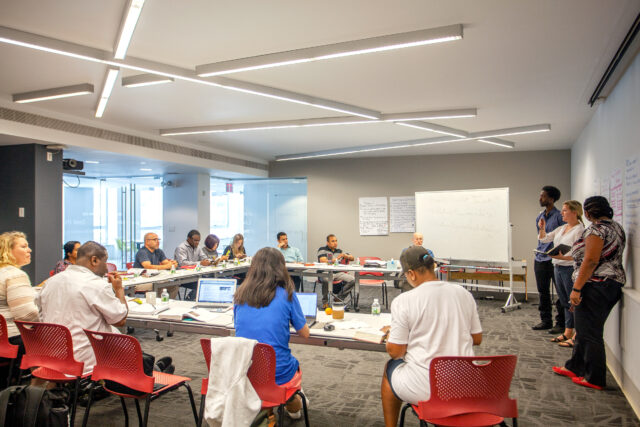
New York, NY
Launched in 2003, City Seminary of New York is a Harlem-based non-profit organization that provides theological education and leadership training for urban ministry, serving both high school youth and adults. Beginning in 2004 with the programming and planning of a small storefront office, our collaboration with City Seminary evolved into a long-term strategic plan to address their expanding needs within New York City’s challenging real estate market. Developed in phases, Hope Campus is City Seminary’s current main location, featuring an open floor plan spanning an entire city block.
A library resource wall serves as the backbone of this long horizontal space, connecting hospitality areas —such as City Hall, the refectory, lounge, and reception— to the open workstations for staff and faculty, and leading to acoustically partitioned classrooms and private conference rooms at the far end.
“GLUCK+ has walked alongside us to translate our mission into a physical space […] a thoughtful and innovative expression of what a theological learning community with the city as its classroom can look and be.”








