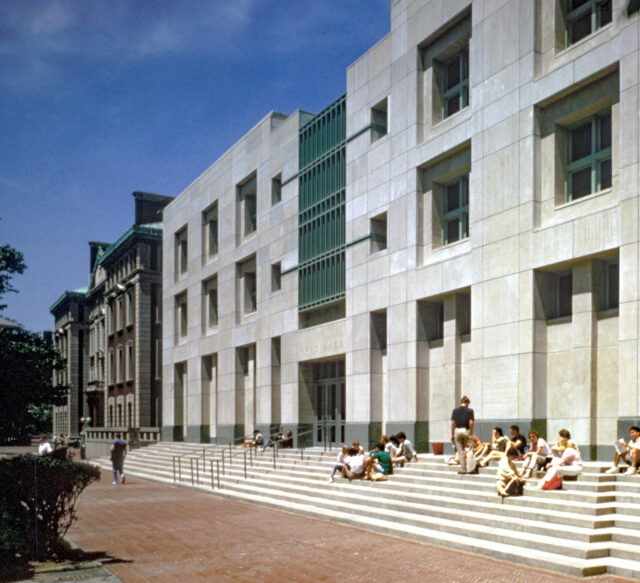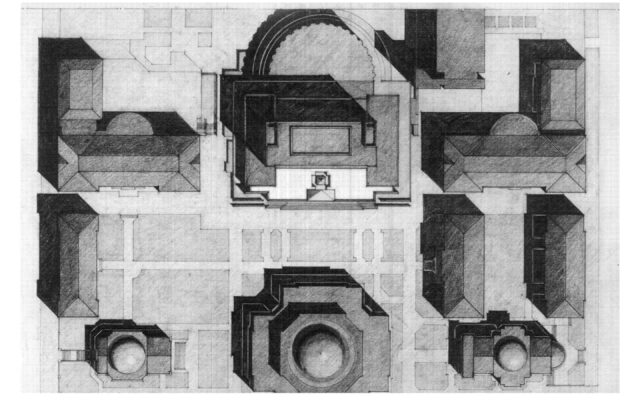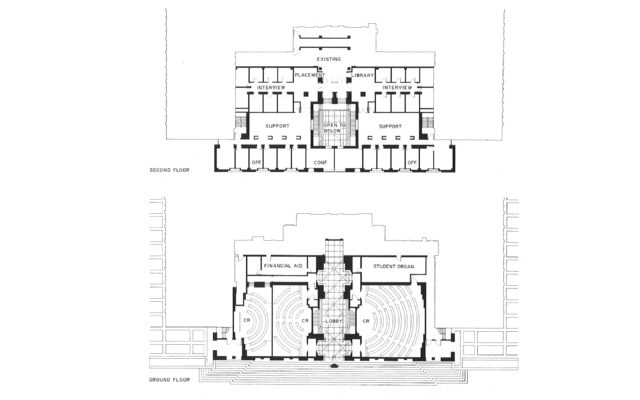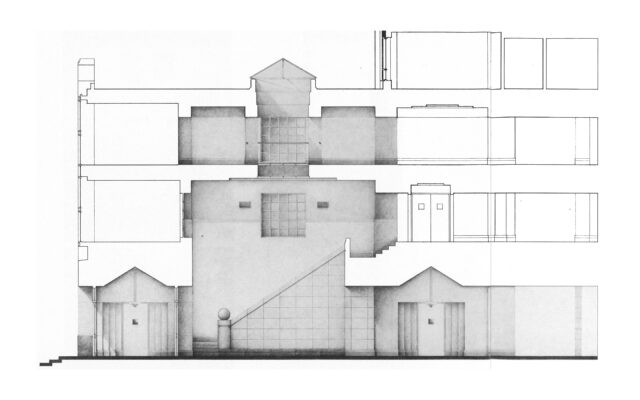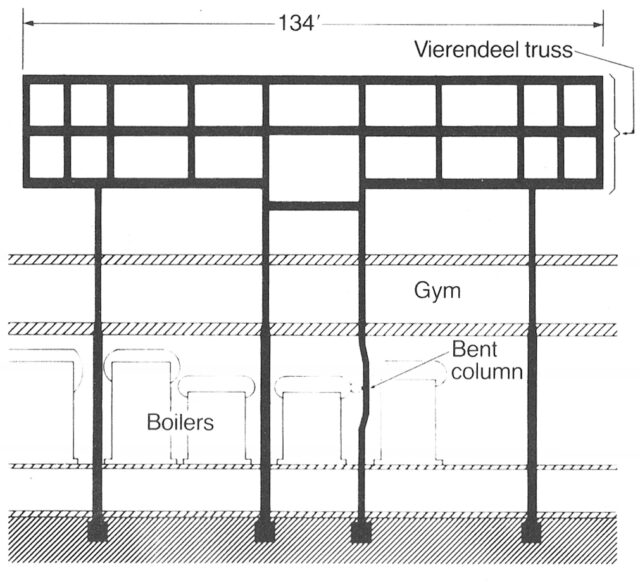Press & Recognition

New York, NY
The Uris Hall addition to the Columbia Business School presented a twofold contextual challenge. On one hand, it stood opposite the original Palladian rotunda—the centerpiece of the Columbia campus designed by McKim, Mead and White in 1903. On the other, it was attached to a nine-story aluminum and glass high-rise, a 1964 building that violated every aspect of the original campus design and composition. The university requested simple extensions on either side of the existing school. Rather than attaching “ears” to the ungainly glass building, the Business School Addition reorganizes the interior plan and circulation with a new entrance hall and façade design, creating a “mask” that conceals most of the high-rise from campus view.
The limestone-clad façade reduces scale, adds character, and establishes a contextual conversation with the originally envisioned campus. New windows are set in groups of two and extended beyond their floor levels to match the unusually tall windows of the original campus buildings. The central figure, a curtain wall that spans two floors, is designed to appear both opaque, in deference to the neighboring facades, and transparent, in preference for open and continuous space.

