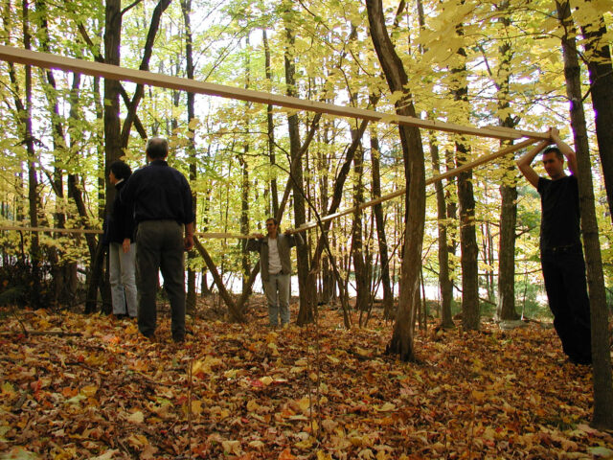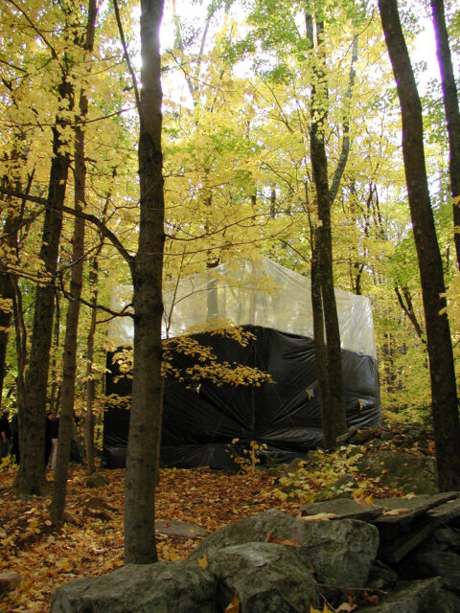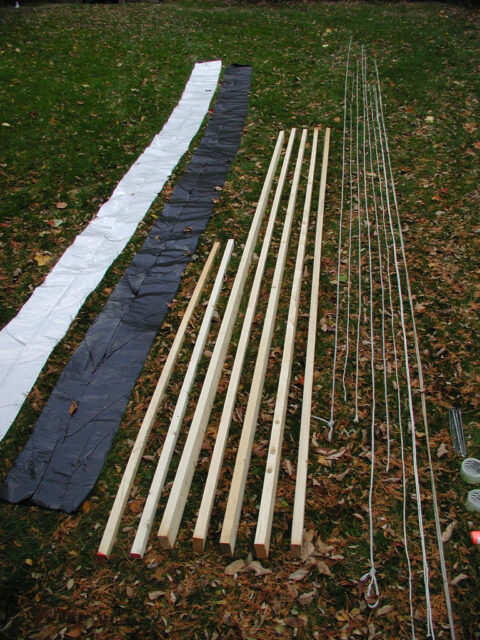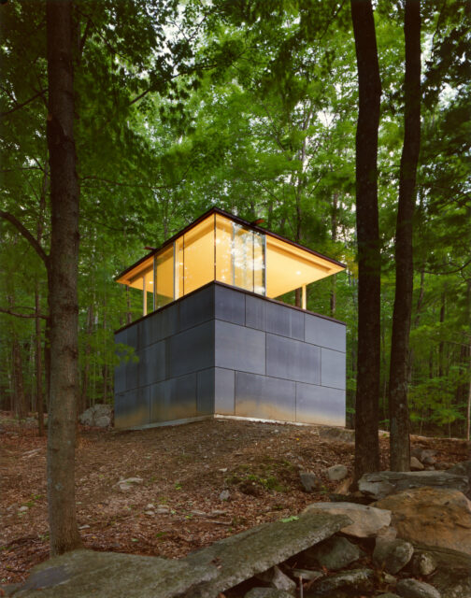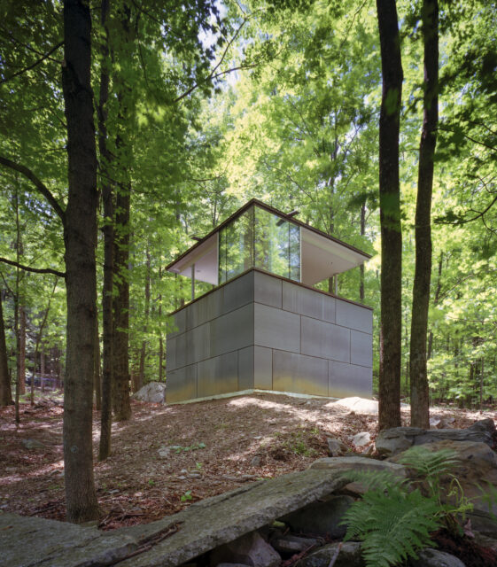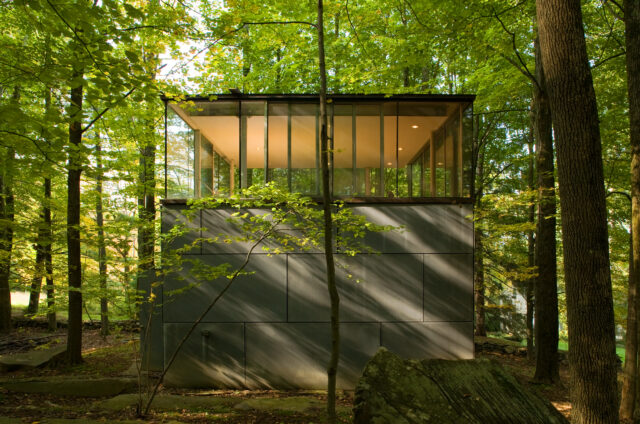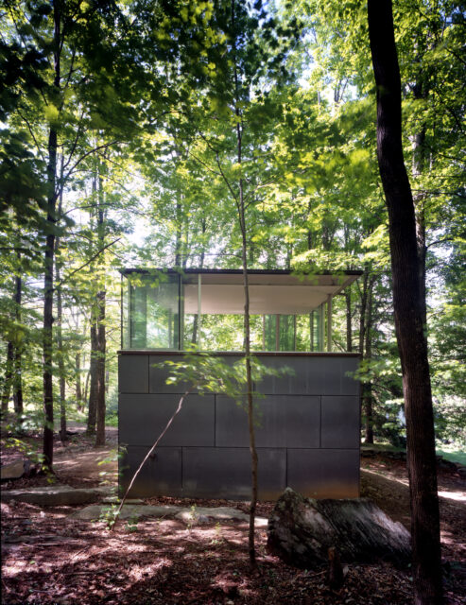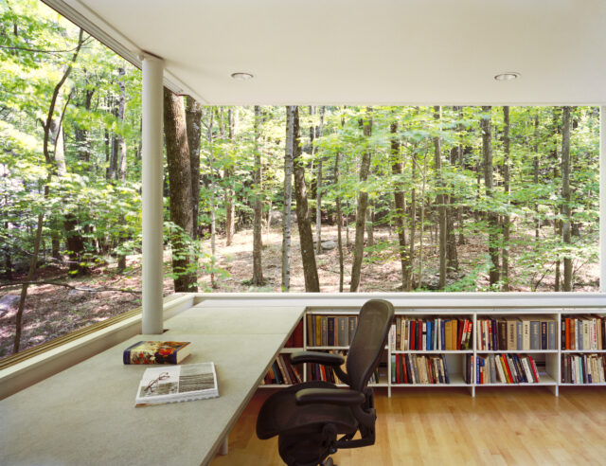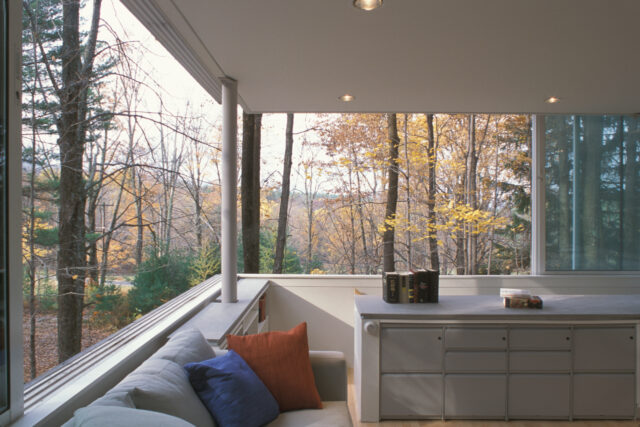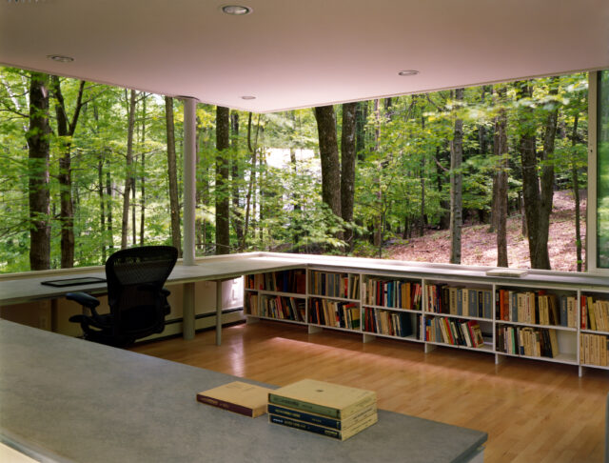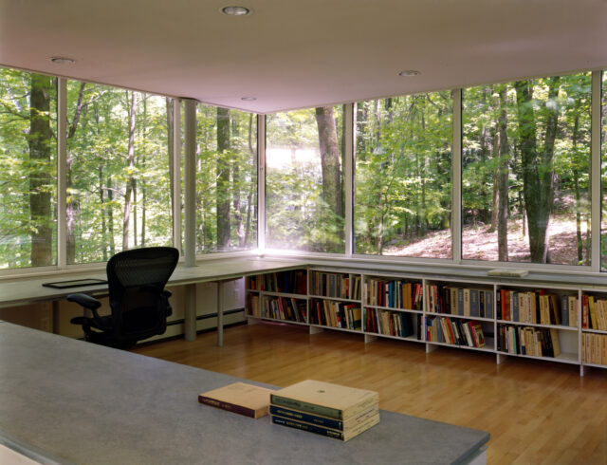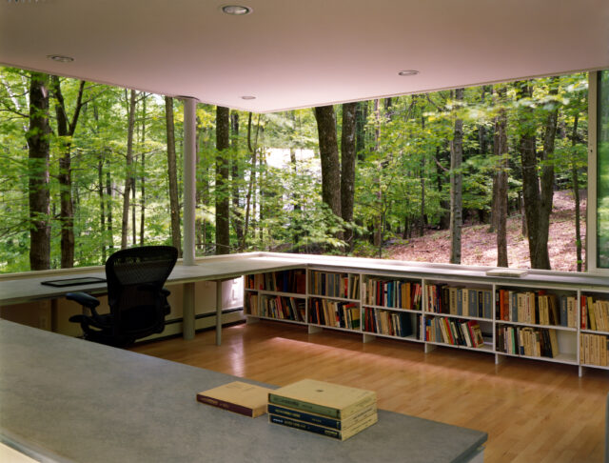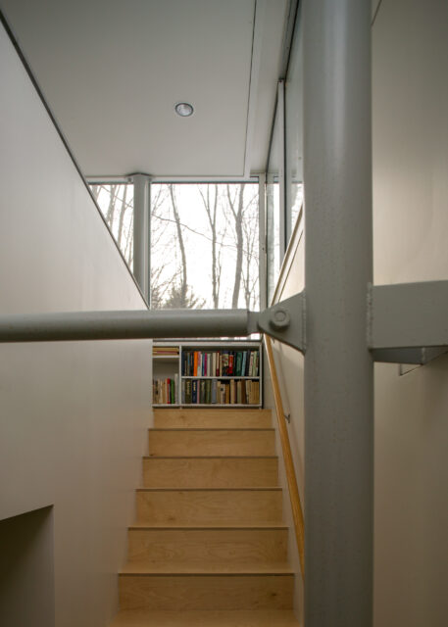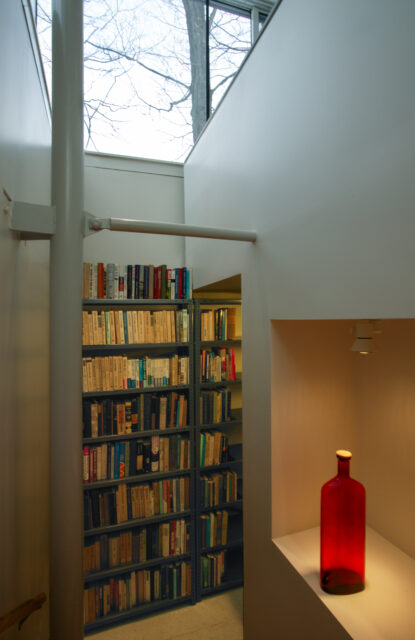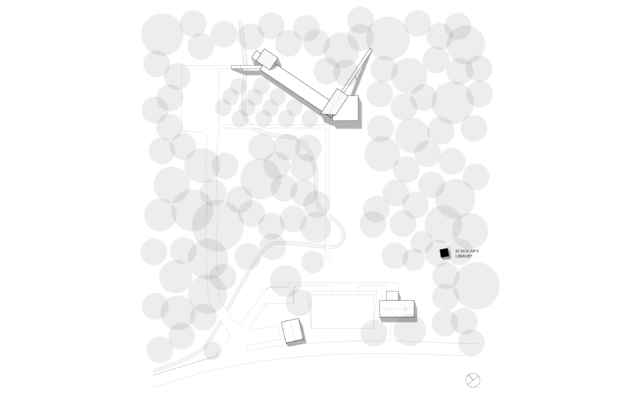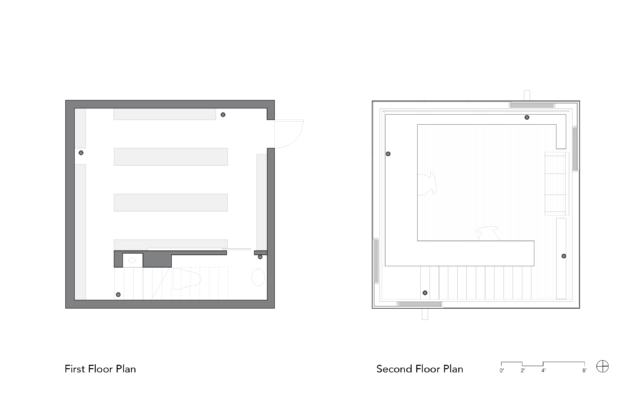Press & Recognition

The Scholar’s Library

Catskills, NY
Scholar’s Library is a Platonic cube, an elegant volume where purpose matches the unity of form in both programmatic and metaphorical terms. The building’s first floor is completely closed and contains stacks for a library of books. The second floor, which is entirely open, is a scholar’s working study. The study sits on the books below, much like scholarship rests on the body of work that precedes it.
The structure expresses its dual character, with the floating roof cantilevered off the second floor to highlight the distinction between the solid and the void. The windows (standard-issue sliding doors) open on all four sides, stacking in opposite corners to create the feeling of an aerie in the woods. The changing seasons provide the context, with the study “walls” becoming green in the summer, orange in the fall, and white in the winter. An economy of means in cost, materials, and structure results in simplicity and directness with no elaboration. Scholar’s Library is a serene and solitary haven for quiet work immersed in the natural world around it.


